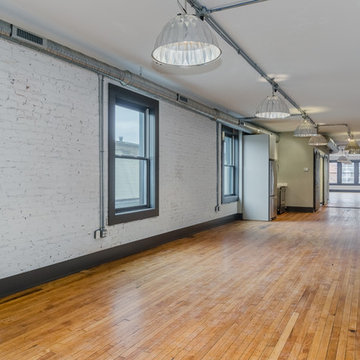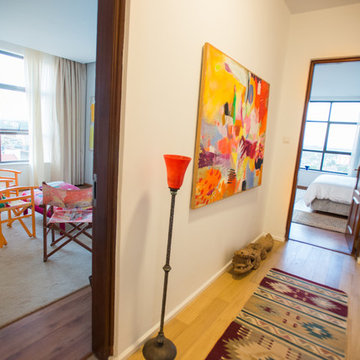Idées déco de couloirs avec un sol jaune
Trier par :
Budget
Trier par:Populaires du jour
141 - 160 sur 206 photos
1 sur 2
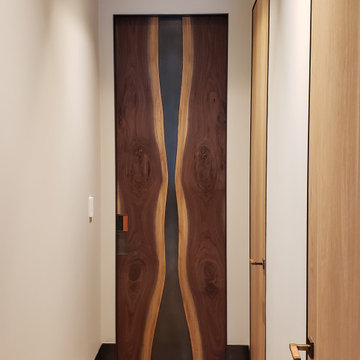
The Book Matched Slab Door is a modern wooden door design with an organic stainless steel inlay running vertically up the center. The metal inlay is hand polished to give off a mirror-like appearance. This door is versatile in that it can be designed for a pocket door, swinging door, as well as a pivot door. Shown as pocket door with Brandner Design’s Pocket Door Pull. Metal and wood options are available for your custom design.
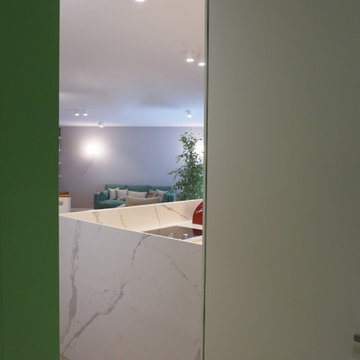
passaggio tra zona giorno e notte. Corridoio color verde
Exemple d'un couloir tendance de taille moyenne avec un mur vert, un sol en bois brun et un sol jaune.
Exemple d'un couloir tendance de taille moyenne avec un mur vert, un sol en bois brun et un sol jaune.
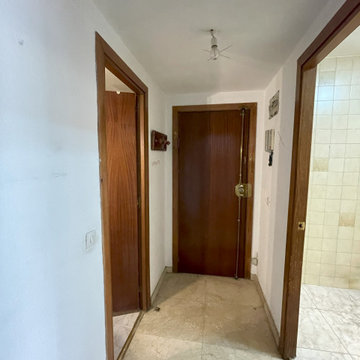
ANTES: El antiguo recibidor de la vivienda carecía de suficiente espacio de almacenamiento, no era práctico, y la entrada era oscura.
Cette image montre un petit couloir vintage avec un mur gris, un sol en carrelage de céramique, un sol jaune, un plafond décaissé et un mur en parement de brique.
Cette image montre un petit couloir vintage avec un mur gris, un sol en carrelage de céramique, un sol jaune, un plafond décaissé et un mur en parement de brique.
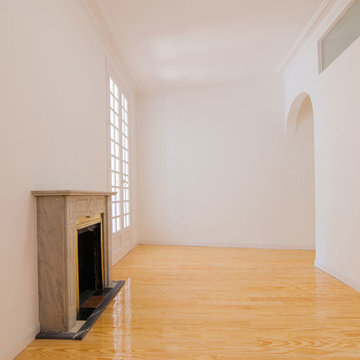
Fotos por ACGP arquitectura
Réalisation d'un couloir tradition de taille moyenne avec un mur blanc, parquet clair et un sol jaune.
Réalisation d'un couloir tradition de taille moyenne avec un mur blanc, parquet clair et un sol jaune.

Cette image montre un couloir asiatique de taille moyenne avec un mur blanc, un sol en contreplaqué et un sol jaune.
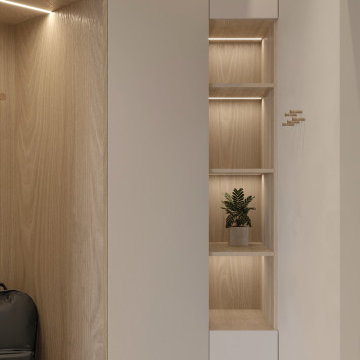
Современная квартира для семьи из четырех человек
Exemple d'un couloir tendance de taille moyenne avec un mur beige, un sol en bois brun et un sol jaune.
Exemple d'un couloir tendance de taille moyenne avec un mur beige, un sol en bois brun et un sol jaune.
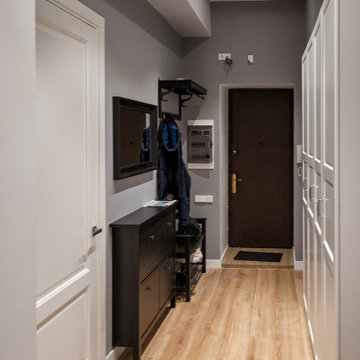
Дизайн проект квартиры на Невском проспекте.
Idées déco pour un couloir contemporain de taille moyenne avec un mur gris, sol en stratifié et un sol jaune.
Idées déco pour un couloir contemporain de taille moyenne avec un mur gris, sol en stratifié et un sol jaune.
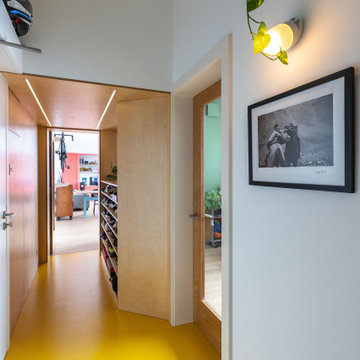
The structural beam in the hallway has been painted with bright blue paint, with wall light and creeping ivy added to decorate, creating a unique and playful touch. The ply bespoke joinery with strip lighting overhead complemented each other very well, looking elegant and bright, bringing light to the space. In the overall design of the hallway, fire safety has been thought out carefully, and a space that meets the fire regulations has been designed.
Renovation by Absolute Project Management
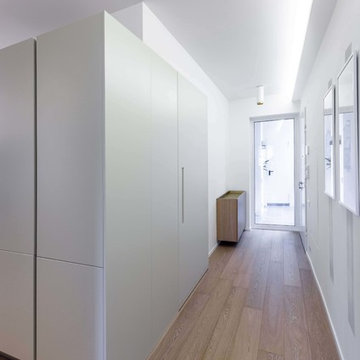
photo by Fabio Marzan | RNDR studio
Aménagement d'un couloir contemporain de taille moyenne avec un mur blanc, parquet clair et un sol jaune.
Aménagement d'un couloir contemporain de taille moyenne avec un mur blanc, parquet clair et un sol jaune.
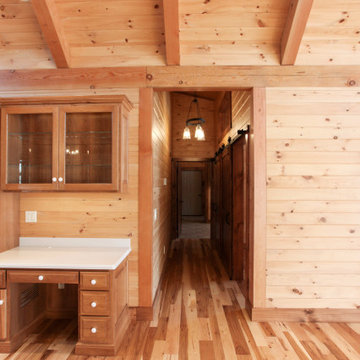
Aménagement d'un couloir montagne en bois avec parquet clair, un sol jaune et un plafond en bois.
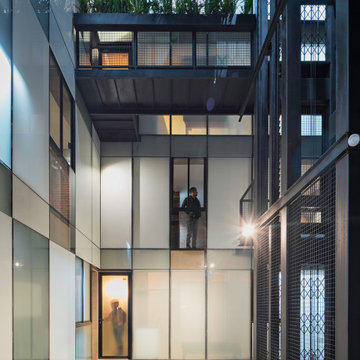
Tadeo 4909 is a building that takes place in a high-growth zone of the city, seeking out to offer an urban, expressive and custom housing. It consists of 8 two-level lofts, each of which is distinct to the others.
The area where the building is set is highly chaotic in terms of architectural typologies, textures and colors, so it was therefore chosen to generate a building that would constitute itself as the order within the neighborhood’s chaos. For the facade, three types of screens were used: white, satin and light. This achieved a dynamic design that simultaneously allows the most passage of natural light to the various environments while providing the necessary privacy as required by each of the spaces.
Additionally, it was determined to use apparent materials such as concrete and brick, which given their rugged texture contrast with the clearness of the building’s crystal outer structure.
Another guiding idea of the project is to provide proactive and ludic spaces of habitation. The spaces’ distribution is variable. The communal areas and one room are located on the main floor, whereas the main room / studio are located in another level – depending on its location within the building this second level may be either upper or lower.
In order to achieve a total customization, the closets and the kitchens were exclusively designed. Additionally, tubing and handles in bathrooms as well as the kitchen’s range hoods and lights were designed with utmost attention to detail.
Tadeo 4909 is an innovative building that seeks to step out of conventional paradigms, creating spaces that combine industrial aesthetics within an inviting environment.
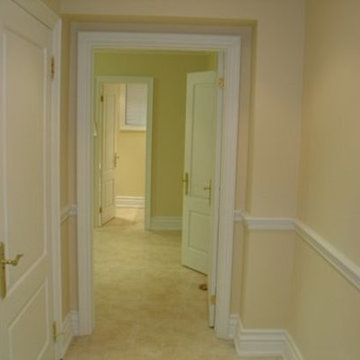
Réalisation d'un couloir tradition de taille moyenne avec un mur jaune, moquette et un sol jaune.
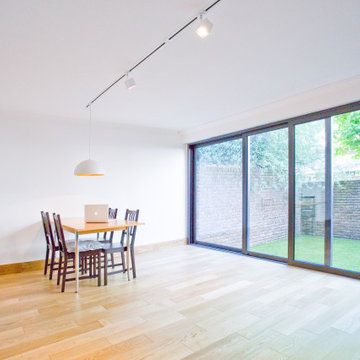
Idées déco pour un couloir moderne de taille moyenne avec un mur blanc, parquet clair et un sol jaune.
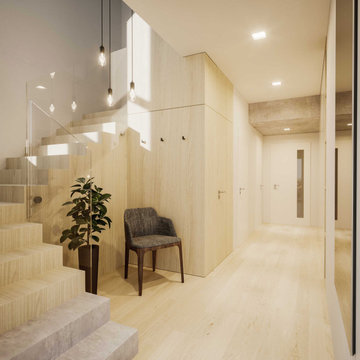
Idée de décoration pour un petit couloir minimaliste avec un mur blanc, un sol en vinyl et un sol jaune.
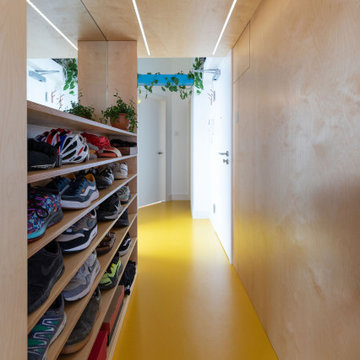
A fun and colourful hallway in this Bauhaus building, looking rather inviting and bright. A functional bespoke joinery design has been added, allowing a useful space to store shoes, bike helmets, and other items.
As the hallway consists of a narrow space, using yellow rubber flooring has allowed for a bright space and made the space look more spacious.
Renovation by Absolute Project Management
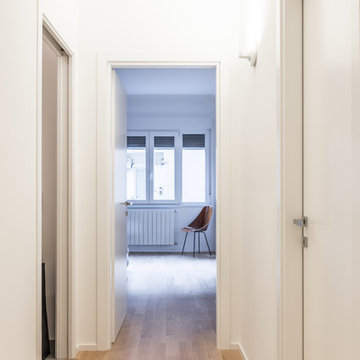
Cette photo montre un couloir tendance de taille moyenne avec un mur blanc, parquet clair et un sol jaune.
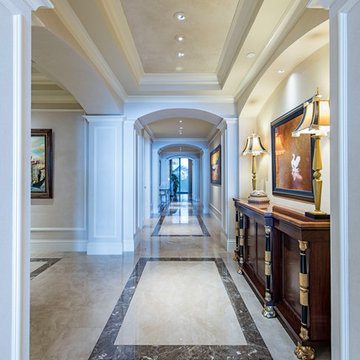
Réalisation d'un grand couloir tradition avec un sol en marbre, un sol jaune et un mur beige.
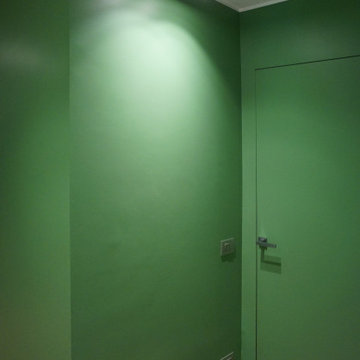
corridoio di distribuzione alla zona notte con porte filo muro e colorazione verde con specchio
Inspiration pour un couloir design de taille moyenne avec un mur vert, un sol en bois brun et un sol jaune.
Inspiration pour un couloir design de taille moyenne avec un mur vert, un sol en bois brun et un sol jaune.
Idées déco de couloirs avec un sol jaune
8
