Idées déco de couloirs avec un sol marron et du lambris de bois
Trier par :
Budget
Trier par:Populaires du jour
1 - 20 sur 106 photos
1 sur 3

Inspiration pour un petit couloir minimaliste avec un mur gris, parquet clair, un sol marron et du lambris de bois.

Cette image montre un couloir style shabby chic avec un mur blanc, un sol en bois brun, un sol marron, poutres apparentes et du lambris de bois.

Cette photo montre un petit couloir avec un mur marron, sol en stratifié, un sol marron, un plafond en lambris de bois et du lambris de bois.
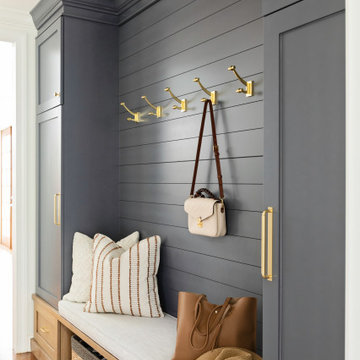
Idée de décoration pour un couloir tradition de taille moyenne avec un mur blanc, un sol en bois brun, un sol marron et du lambris de bois.
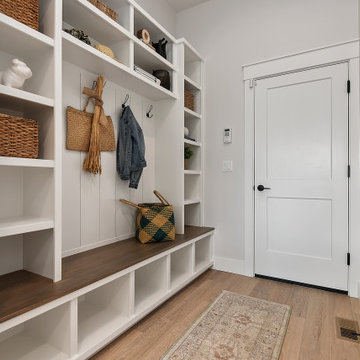
Custom built shelving and stained bench. Arched entry to mudroom opening to repeat design throughout. Storage cubbies and hooks for drop zone. Design element repeat using white vertical shiplap.

Boot room with built in storage in a traditional victorian villa with painted wooden doors by Gemma Dudgeon Interiors
Cette image montre un couloir traditionnel avec un sol en bois brun, un mur gris, un sol marron et du lambris de bois.
Cette image montre un couloir traditionnel avec un sol en bois brun, un mur gris, un sol marron et du lambris de bois.
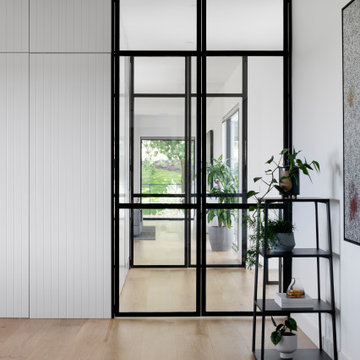
Exemple d'un grand couloir tendance avec un mur blanc, parquet clair, un sol marron et du lambris de bois.
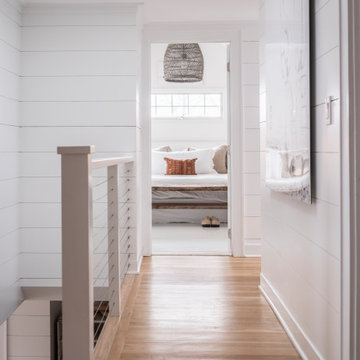
Aménagement d'un grand couloir bord de mer avec un mur blanc, parquet clair, un sol marron et du lambris de bois.

A custom built-in bookcase flanks a cozy nook that sits at the end of the hallway, providing the perfect spot to curl up with a good book.
Inspiration pour un petit couloir avec un mur blanc, un sol en bois brun, un sol marron et du lambris de bois.
Inspiration pour un petit couloir avec un mur blanc, un sol en bois brun, un sol marron et du lambris de bois.
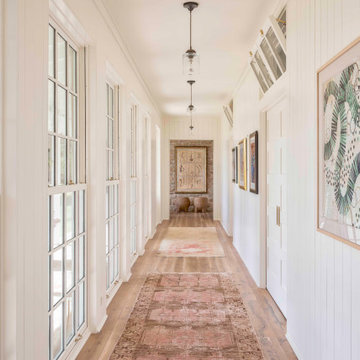
Cette image montre un couloir rustique avec un mur blanc, un sol en bois brun, un sol marron et du lambris de bois.

This Jersey farmhouse, with sea views and rolling landscapes has been lovingly extended and renovated by Todhunter Earle who wanted to retain the character and atmosphere of the original building. The result is full of charm and features Randolph Limestone with bespoke elements.
Photographer: Ray Main

Cette photo montre un grand couloir nature avec un mur multicolore, un sol en bois brun, un sol marron, un plafond en lambris de bois et du lambris de bois.
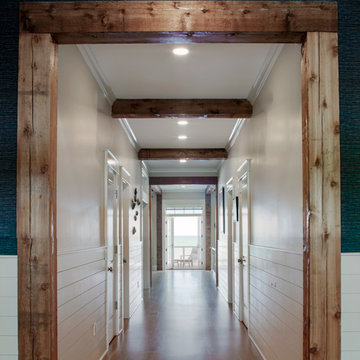
Cette photo montre un couloir bord de mer avec un mur blanc, parquet clair, un sol marron, poutres apparentes et du lambris de bois.
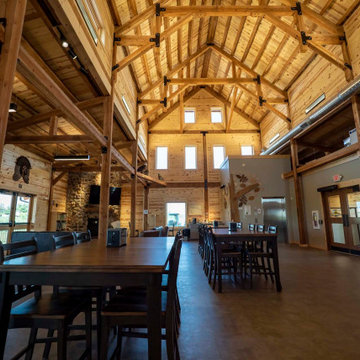
Raised center post and beam nature center interior
Inspiration pour un très grand couloir chalet avec un mur gris, un sol marron, un plafond voûté et du lambris de bois.
Inspiration pour un très grand couloir chalet avec un mur gris, un sol marron, un plafond voûté et du lambris de bois.

This split level contemporary design home is perfect for family and entertaining. Set on a generous 1800m2 landscaped section, boasting 4 bedrooms, a study, 2 bathrooms and a powder room, every detail of this architecturally designed home is finished to the highest standard. A fresh neutral palette connects the interior, with features including: baton ceilings and walls, American Oak entrance steps, double glazed windows and HRV Solar System. Families keen on entertaining enjoy the benefits of two living areas, a well appointed scullery and the al fresco dining area, complete with exterior fire.
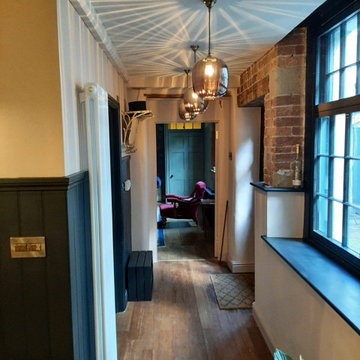
A entrance hallway with half panelling and wooden flooring. Soft pink and black paint colours
Réalisation d'un petit couloir bohème avec un mur rose, un sol en bois brun, un sol marron et du lambris de bois.
Réalisation d'un petit couloir bohème avec un mur rose, un sol en bois brun, un sol marron et du lambris de bois.
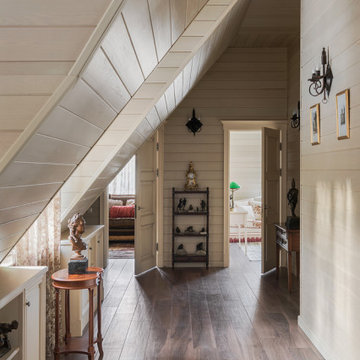
Холл мансарды в гостевом загородном доме. Высота потолка 3,5 м.
Cette image montre un petit couloir traditionnel avec un mur beige, un sol en carrelage de porcelaine, un sol marron, un plafond en lambris de bois et du lambris de bois.
Cette image montre un petit couloir traditionnel avec un mur beige, un sol en carrelage de porcelaine, un sol marron, un plafond en lambris de bois et du lambris de bois.
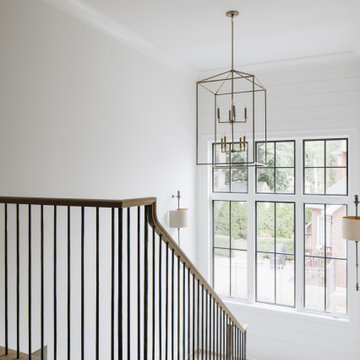
Idée de décoration pour un grand couloir tradition avec un mur blanc, parquet clair, un sol marron et du lambris de bois.

Drawing on the intricate timber detailing that remained in the house, the original front of the house was untangled and restored with wide central hallway, which dissected four traditional front rooms. Beautifully crafted timber panel detailing, herringbone flooring, timber picture rails and ornate ceilings restored the front of the house to its former glory.
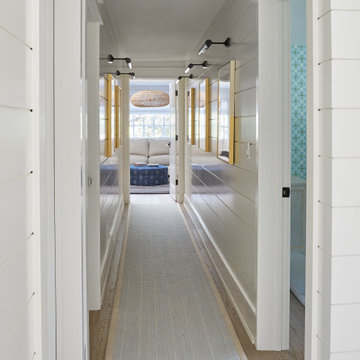
Idées déco pour un petit couloir avec un mur blanc, parquet clair, un sol marron et du lambris de bois.
Idées déco de couloirs avec un sol marron et du lambris de bois
1