Idées déco de couloirs avec un sol en vinyl et un sol marron
Trier par :
Budget
Trier par:Populaires du jour
1 - 20 sur 435 photos
1 sur 3
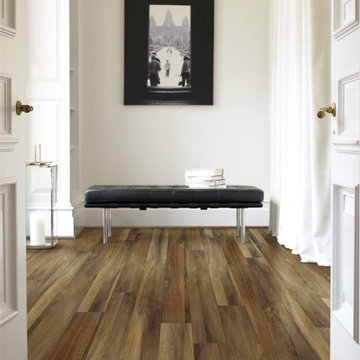
Cette photo montre un couloir tendance de taille moyenne avec un mur blanc, un sol en vinyl et un sol marron.
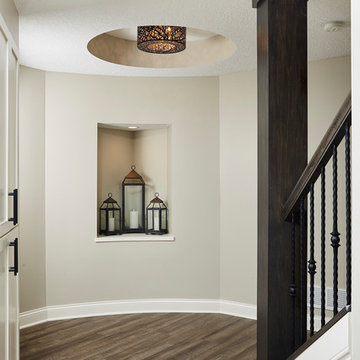
Cette photo montre un couloir chic de taille moyenne avec un sol en vinyl, un sol marron et un mur beige.

Steve Gray Renovations
Cette image montre un couloir traditionnel de taille moyenne avec un mur blanc, un sol en vinyl et un sol marron.
Cette image montre un couloir traditionnel de taille moyenne avec un mur blanc, un sol en vinyl et un sol marron.
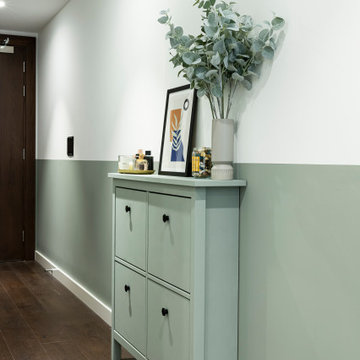
Project Battersea was all about creating a muted colour scheme but embracing bold accents to create tranquil Scandi design. The clients wanted to incorporate storage but still allow the apartment to feel bright and airy, we created a stunning bespoke TV unit for the clients for all of their book and another bespoke wardrobe in the guest bedroom. We created a space that was inviting and calming to be in.
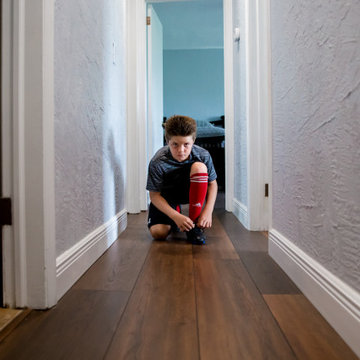
Inspired by summers at the cabin among redwoods and pines. Weathered rustic notes with deep reds and subtle grays.
Pet safe, kid-friendly... and mess-proof.
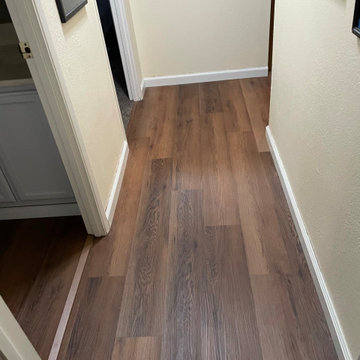
A good look at the detail that can be found in this wood-look luxury vinyl plank. With luxury vinyl plank, you can have the look of hardwood flooring, but with none of the stress.
Pictured: Republic Floors; Style - Blackwater Canyon; Color - Zurich
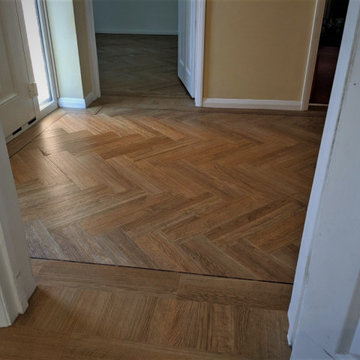
Amtico American Oak...
And we ask that you soak...
Up these stunning pics in no particular order...
They are blocks in Herringbone with a single black border...
And a rosewood pencil line which added that special touch...
Our customer in Bishop's Stortford; chuffed and adore the floor very much...
Image 2/8
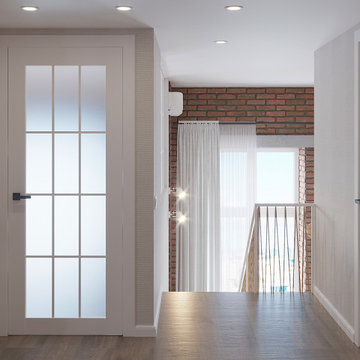
Inspiration pour un petit couloir vintage avec un mur beige, un sol en vinyl, un sol marron et du papier peint.
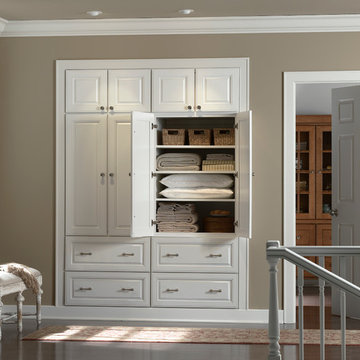
Aménagement d'un couloir campagne de taille moyenne avec un mur beige, un sol en vinyl et un sol marron.
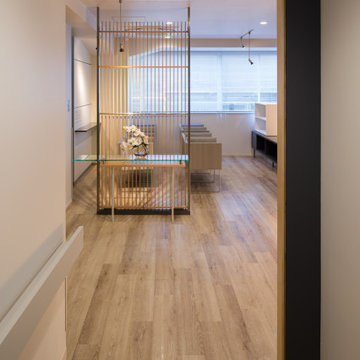
トイレにつながる通路
Idée de décoration pour un couloir design de taille moyenne avec un mur blanc, un sol en vinyl, un sol marron, un plafond en papier peint et du papier peint.
Idée de décoration pour un couloir design de taille moyenne avec un mur blanc, un sol en vinyl, un sol marron, un plafond en papier peint et du papier peint.
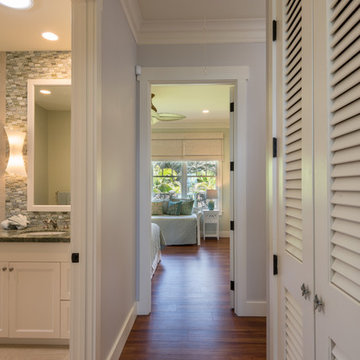
Augie Salbosa
Inspiration pour un couloir marin avec un mur gris, un sol en vinyl et un sol marron.
Inspiration pour un couloir marin avec un mur gris, un sol en vinyl et un sol marron.
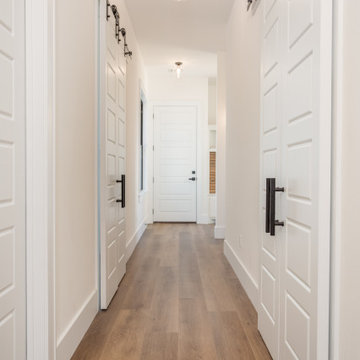
Aménagement d'un grand couloir campagne avec un mur blanc, un sol en vinyl et un sol marron.

Remodeled hallway is flanked by new storage and display units
Cette photo montre un couloir moderne en bois de taille moyenne avec un mur marron, un sol en vinyl, un sol marron et un plafond voûté.
Cette photo montre un couloir moderne en bois de taille moyenne avec un mur marron, un sol en vinyl, un sol marron et un plafond voûté.
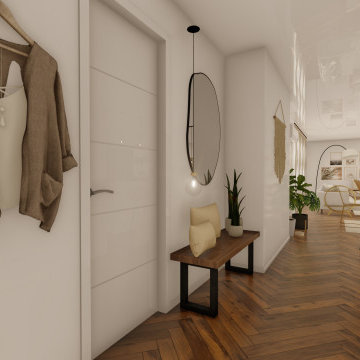
Espacio de recibidor y de transición entre el espacio de entrada y el salón iniciando aquí con el diseño que hile por completo el resto del estilo de la casa.
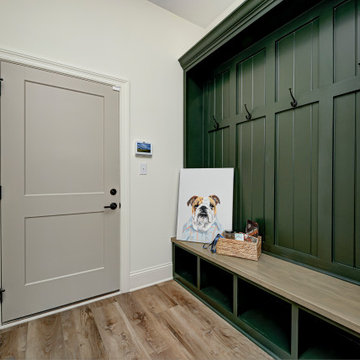
Exemple d'un couloir chic de taille moyenne avec un sol en vinyl et un sol marron.
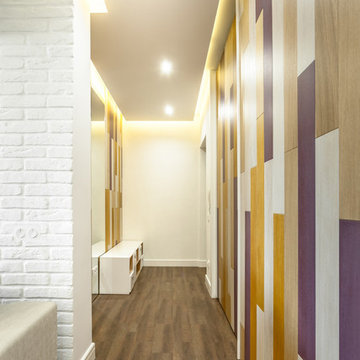
Николай Ковалевский
Aménagement d'un petit couloir contemporain avec un mur multicolore, un sol en vinyl et un sol marron.
Aménagement d'un petit couloir contemporain avec un mur multicolore, un sol en vinyl et un sol marron.
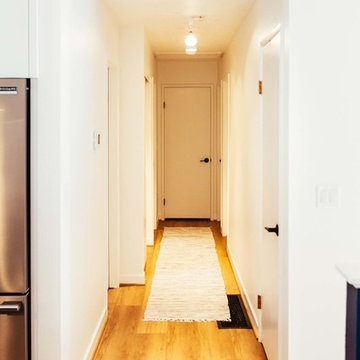
Split Level 1970 home of a young and active family of four. The main pubic spaces in this home were remodeled to create a fresh, clean look.
The Jack + Mare demo'd the kitchen and dining room down to studs and removed the wall between the kitchen/dining and living room to create an open concept space with a clean and fresh new kitchen and dining with ample storage. Now the family can all be together and enjoy one another's company even if mom or dad is busy in the kitchen prepping the next meal.
The custom white cabinets and the blue accent island (and walls) really give a nice clean and fun feel to the space. The island has a gorgeous local solid slab of wood on top. A local artisan salvaged and milled up the big leaf maple for this project. In fact, the tree was from the University of Portland's campus located right where the client once rode the bus to school when she was a child. So it's an extra special custom piece! (fun fact: there is a bullet lodged in the wood that is visible...we estimate it was shot into the tree 30-35 years ago!)
The 'public' spaces were given a brand new waterproof luxury vinyl wide plank tile. With 2 young daughters, a large golden retriever and elderly cat, the durable floor was a must.
project scope at quick glance:
- demo'd and rebuild kitchen and dining room.
- removed wall separating kitchen/dining and living room
- removed carpet and installed new flooring in public spaces
- removed stair carpet and gave fresh black and white paint
- painted all public spaces
- new hallway doorknob harware
- all new LED lighting (kitchen, dining, living room and hallway)
Jason Quigley Photography
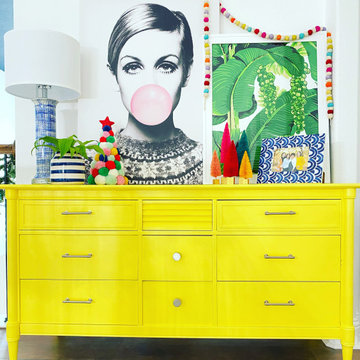
Exemple d'un petit couloir éclectique avec un mur blanc, un sol en vinyl et un sol marron.
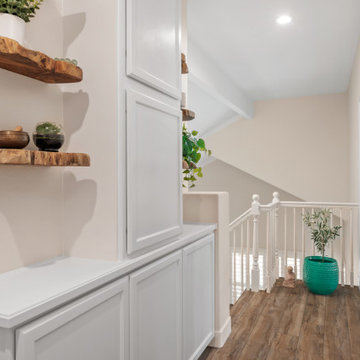
In the hallway, we added cabinets along the center for extra storage space and decorative shelves along the sides.
Idée de décoration pour un petit couloir design avec un mur blanc, un sol en vinyl et un sol marron.
Idée de décoration pour un petit couloir design avec un mur blanc, un sol en vinyl et un sol marron.
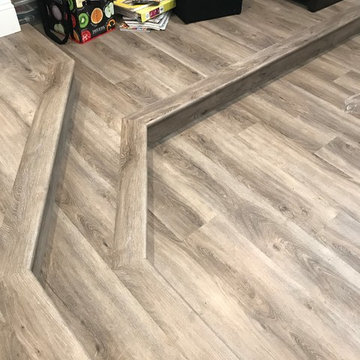
Vinyl Plank installation by Leader Flooring.
Réalisation d'un petit couloir tradition avec un sol en vinyl, un sol marron et un mur bleu.
Réalisation d'un petit couloir tradition avec un sol en vinyl, un sol marron et un mur bleu.
Idées déco de couloirs avec un sol en vinyl et un sol marron
1