Idées déco de couloirs avec un sol marron
Trier par :
Budget
Trier par:Populaires du jour
81 - 100 sur 17 116 photos
1 sur 2

Flat Roman Shades with custom fabric finish the decor of this bench seat window area.
Cette image montre un couloir design de taille moyenne avec un mur blanc, parquet foncé et un sol marron.
Cette image montre un couloir design de taille moyenne avec un mur blanc, parquet foncé et un sol marron.
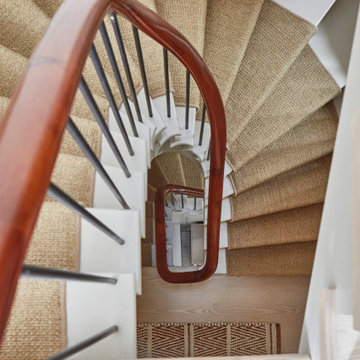
Cette photo montre un couloir scandinave de taille moyenne avec un mur blanc, parquet clair et un sol marron.
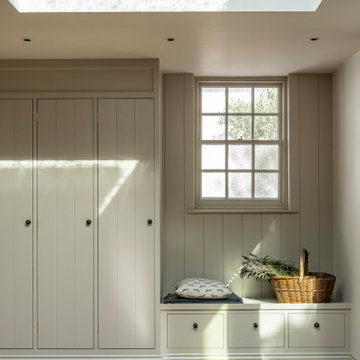
Boot room with built in storage in a traditional victorian villa with painted wooden doors by Gemma Dudgeon Interiors
Aménagement d'un couloir classique avec un mur gris, un sol en bois brun et un sol marron.
Aménagement d'un couloir classique avec un mur gris, un sol en bois brun et un sol marron.
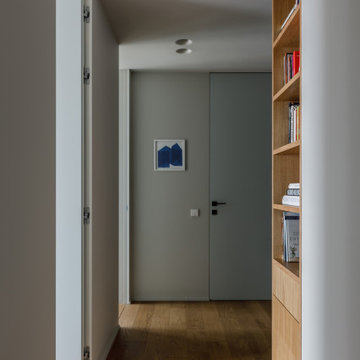
Стеллаж - столярное производство
Inspiration pour un couloir design de taille moyenne avec un mur gris, un sol en bois brun et un sol marron.
Inspiration pour un couloir design de taille moyenne avec un mur gris, un sol en bois brun et un sol marron.
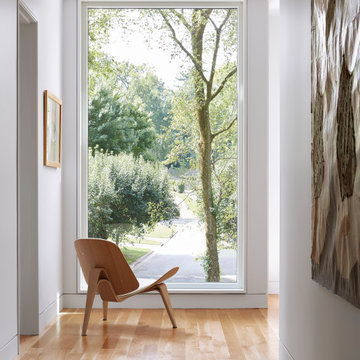
This Japanese-inspired, cubist modern architecture houses a family of eight with simple living areas and loads of storage. The homeowner has an eclectic taste using family heirlooms, travel relics, décor, artwork mixed in with Scandinavian and European design.
Windows: unilux
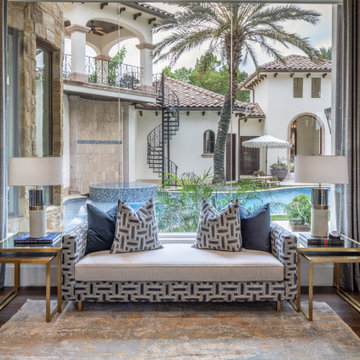
Idées déco pour un grand couloir classique avec un mur gris, un sol en bois brun et un sol marron.

Interior Designer & Homestager Celene Collins (info@celenecollins.ie) beautifully finished this show house for new housing estate Drake's Point in Crosshaven,Cork recently using some of our products. This is showhouse type A.
In the Hallway, living room and front room area, she opted for "Authentic Herringbone - Superior Walnut" a 12mm laminate board which works very well with the warm tones she had chosen for the furnishings.
In the expansive Kitchen / Dining area she chose the "Kenay Gris Shiny [60]" Polished Porcelain floor tile, a stunning cream & white marbled effect tile with a veining of grey-brown allowing this tile to suit with almost colour choice.
In the master ensuite, she chose the "Lumier Blue [16.5]" mix pattern porcelain tile for the floor, with a standard White Metro tile for the shower area and above the sink.

Second floor vestibule is open to dining room below and features a double height limestone split face wall, twin chandeliers, beams, and skylights.
Réalisation d'un grand couloir méditerranéen avec un mur blanc, parquet foncé, un sol marron et un plafond voûté.
Réalisation d'un grand couloir méditerranéen avec un mur blanc, parquet foncé, un sol marron et un plafond voûté.
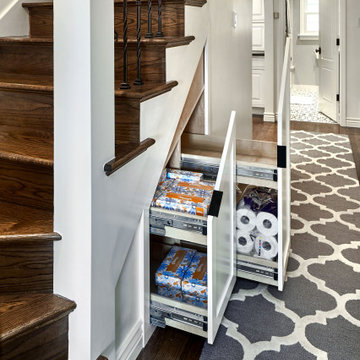
Beautiful open floor plan kitchen remodel with huge island and display cabinets
Inspiration pour un couloir traditionnel de taille moyenne avec un sol en bois brun, un sol marron et un mur blanc.
Inspiration pour un couloir traditionnel de taille moyenne avec un sol en bois brun, un sol marron et un mur blanc.
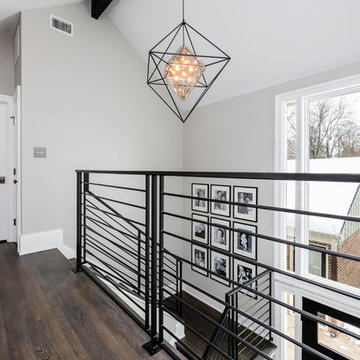
Idées déco pour un couloir contemporain de taille moyenne avec un mur gris, parquet foncé et un sol marron.
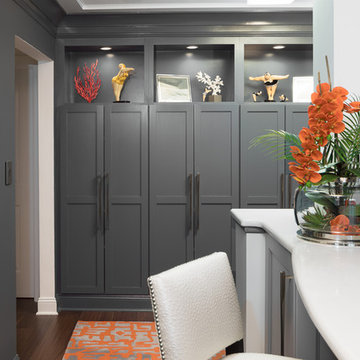
New custom built-in pantries in the hallway adjoining the kitchen add important storage space; LED-lit display areas offer places to display collections, adding interest and color. The collectibles honor the waterside location of the condo.
Photography Lauren Hagerstrom
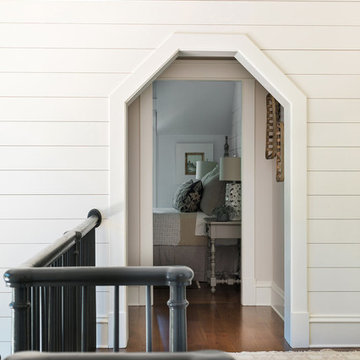
Idée de décoration pour un couloir marin de taille moyenne avec un mur blanc, parquet foncé et un sol marron.
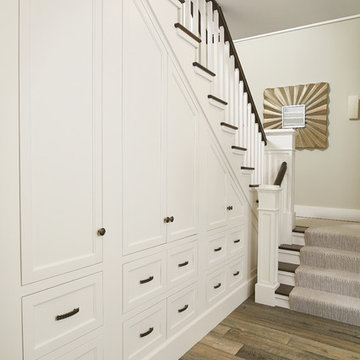
Ample storage built into the area below the stairs.
Photo by Ashley Avila Photography
Réalisation d'un couloir marin avec un sol en bois brun et un sol marron.
Réalisation d'un couloir marin avec un sol en bois brun et un sol marron.
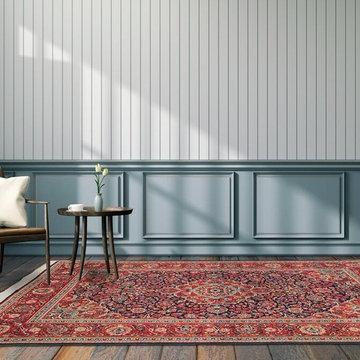
Cette image montre un couloir traditionnel de taille moyenne avec un mur blanc, parquet foncé et un sol marron.
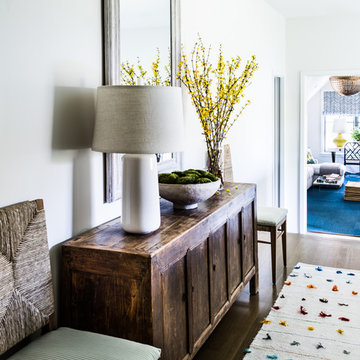
Réalisation d'un couloir tradition de taille moyenne avec un mur blanc, parquet foncé et un sol marron.
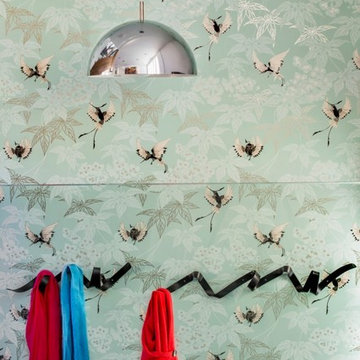
Contemporary refurbishment of private four storey residence in Islington, N4
Juliet Murphy - http://www.julietmurphyphotography.com/
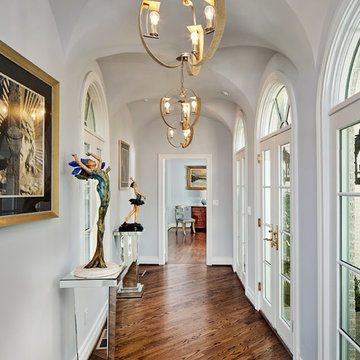
Ken Vaughn
Cette image montre un couloir traditionnel de taille moyenne avec un mur gris, parquet foncé et un sol marron.
Cette image montre un couloir traditionnel de taille moyenne avec un mur gris, parquet foncé et un sol marron.
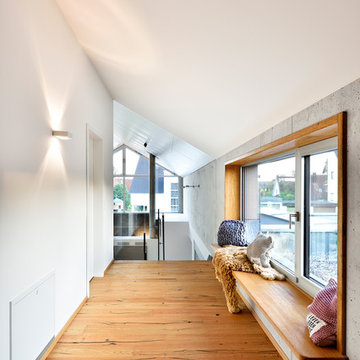
Flurbereich mit Holzboden und Sitzfenster, Wandflächen in Sichtbeton und weißem Anstrich, offen zu Wohnbereich.
Fotograf: Ralf Dieter Bischoff
Cette photo montre un couloir tendance avec un mur blanc, parquet clair et un sol marron.
Cette photo montre un couloir tendance avec un mur blanc, parquet clair et un sol marron.
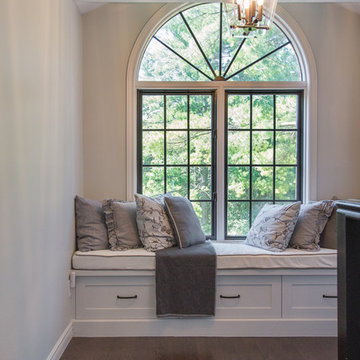
Exemple d'un grand couloir chic avec un mur beige, parquet foncé et un sol marron.
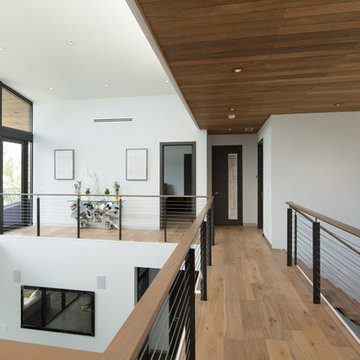
SDH Studio - Architecture and Design
Location: Boca Raton, Florida, USA
Set on a 8800 Sq. Ft. lot in Boca Raton waterway, this contemporary design captures the warmth and hospitality of its owner. A sequence of cantilevering covered terraces provide the stage for outdoor entertaining.
Idées déco de couloirs avec un sol marron
5