Idées déco de couloirs avec un sol multicolore
Trier par :
Budget
Trier par:Populaires du jour
101 - 120 sur 1 378 photos
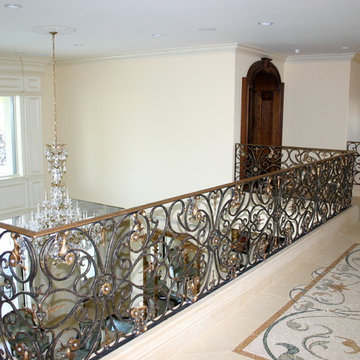
Idée de décoration pour un grand couloir méditerranéen avec un mur beige et un sol multicolore.

A wall of iroko cladding in the hall mirrors the iroko cladding used for the exterior of the building. It also serves the purpose of concealing the entrance to a guest cloakroom.
A matte finish, bespoke designed terrazzo style poured
resin floor continues from this area into the living spaces. With a background of pale agate grey, flecked with soft brown, black and chalky white it compliments the chestnut tones in the exterior iroko overhangs.
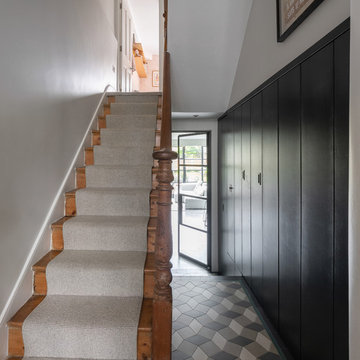
Peter Landers
Aménagement d'un couloir contemporain de taille moyenne avec un mur gris, un sol en carrelage de porcelaine et un sol multicolore.
Aménagement d'un couloir contemporain de taille moyenne avec un mur gris, un sol en carrelage de porcelaine et un sol multicolore.
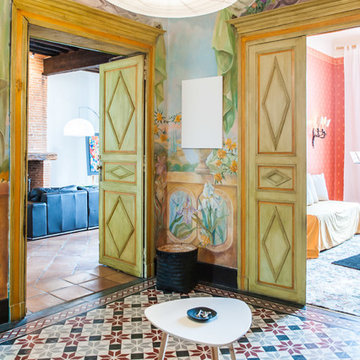
Pixcity
Réalisation d'un couloir méditerranéen avec un mur multicolore et un sol multicolore.
Réalisation d'un couloir méditerranéen avec un mur multicolore et un sol multicolore.
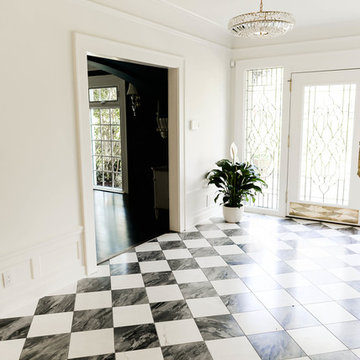
This front hall was fully demolished, the soil was treated, and new concrete poured. The final touch was this gorgeous, marble tile and these crystal light fixtures. All crown molding is original. The walls were demolished back to the studs, drywalled to a Level 5 finish, and painted. This area leads to the formal dining room.
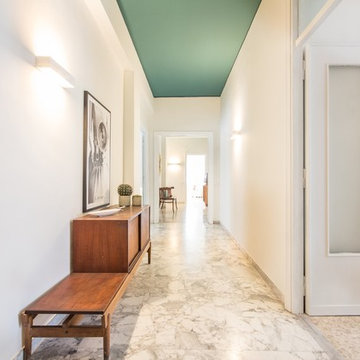
Aménagement d'un couloir scandinave avec un mur blanc, un sol en marbre et un sol multicolore.
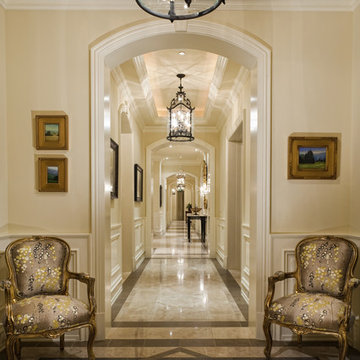
Idées déco pour un couloir classique avec un mur beige et un sol multicolore.

Los Altos, CA.
Inspiration pour un couloir traditionnel avec un mur blanc, parquet foncé et un sol multicolore.
Inspiration pour un couloir traditionnel avec un mur blanc, parquet foncé et un sol multicolore.
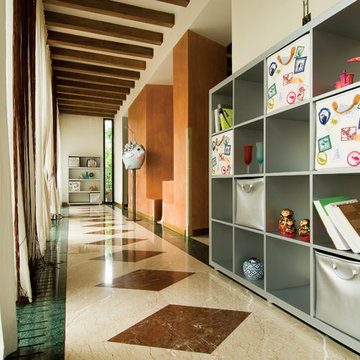
Réalisation d'un couloir bohème avec un mur blanc et un sol multicolore.
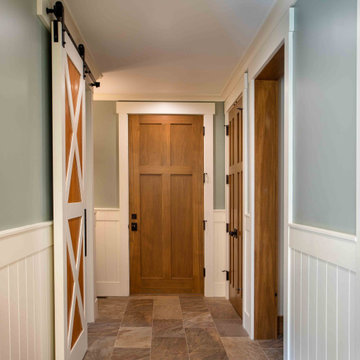
We love it when a home becomes a family compound with wonderful history. That is exactly what this home on Mullet Lake is. The original cottage was built by our client’s father and enjoyed by the family for years. It finally came to the point that there was simply not enough room and it lacked some of the efficiencies and luxuries enjoyed in permanent residences. The cottage is utilized by several families and space was needed to allow for summer and holiday enjoyment. The focus was on creating additional space on the second level, increasing views of the lake, moving interior spaces and the need to increase the ceiling heights on the main level. All these changes led for the need to start over or at least keep what we could and add to it. The home had an excellent foundation, in more ways than one, so we started from there.
It was important to our client to create a northern Michigan cottage using low maintenance exterior finishes. The interior look and feel moved to more timber beam with pine paneling to keep the warmth and appeal of our area. The home features 2 master suites, one on the main level and one on the 2nd level with a balcony. There are 4 additional bedrooms with one also serving as an office. The bunkroom provides plenty of sleeping space for the grandchildren. The great room has vaulted ceilings, plenty of seating and a stone fireplace with vast windows toward the lake. The kitchen and dining are open to each other and enjoy the view.
The beach entry provides access to storage, the 3/4 bath, and laundry. The sunroom off the dining area is a great extension of the home with 180 degrees of view. This allows a wonderful morning escape to enjoy your coffee. The covered timber entry porch provides a direct view of the lake upon entering the home. The garage also features a timber bracketed shed roof system which adds wonderful detail to garage doors.
The home’s footprint was extended in a few areas to allow for the interior spaces to work with the needs of the family. Plenty of living spaces for all to enjoy as well as bedrooms to rest their heads after a busy day on the lake. This will be enjoyed by generations to come.
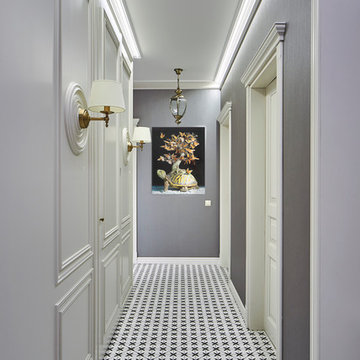
дизайнеры Лазарева Виктория и
Лехтмец Елена
фотограф Александр Шевцов
Cette image montre un couloir traditionnel avec un mur gris et un sol multicolore.
Cette image montre un couloir traditionnel avec un mur gris et un sol multicolore.
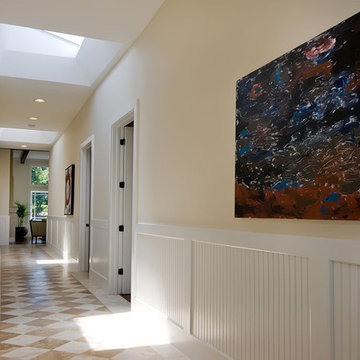
Atherton Estate newly completed in 2011.
Idées déco pour un couloir contemporain avec un mur beige, un sol en marbre et un sol multicolore.
Idées déco pour un couloir contemporain avec un mur beige, un sol en marbre et un sol multicolore.
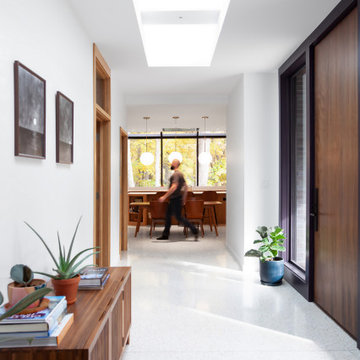
Modern Brick House, Indianapolis, Windcombe Neighborhood - Christopher Short, Derek Mills, Paul Reynolds, Architects, HAUS Architecture + WERK | Building Modern - Construction Managers - Architect Custom Builders
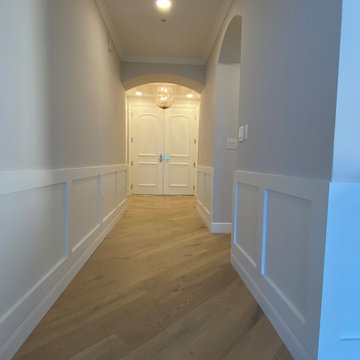
Idée de décoration pour un grand couloir design avec un mur blanc, parquet clair, un sol multicolore, un plafond décaissé et boiseries.

Hallway featuring patterned marble flooring.
Idée de décoration pour un couloir tradition avec un mur blanc, un sol en marbre, un sol multicolore, un plafond à caissons et boiseries.
Idée de décoration pour un couloir tradition avec un mur blanc, un sol en marbre, un sol multicolore, un plafond à caissons et boiseries.
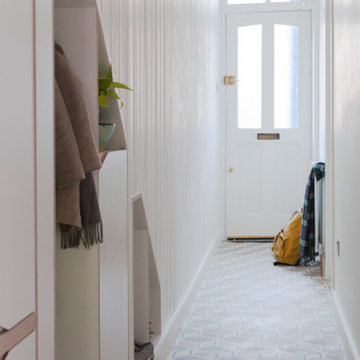
The narrow existing hallway opens out into a new generous communal kitchen, dining and living area with views to the garden. This living space flows around the bedrooms with loosely defined areas for cooking, sitting, eating.
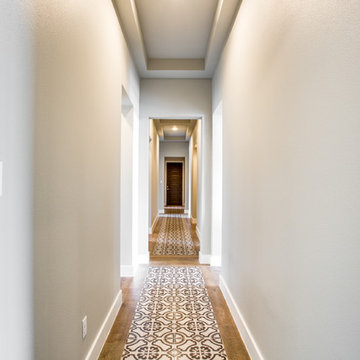
4,334 ft²: 5 bed/5.5 bath/1ST custom residence located at Briggs Ranch Golf Club. To uncover a wealth of possibilities, contact Michael Bryant at 210-387-6109.
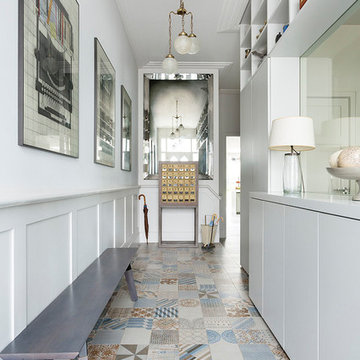
Thanks to our sister company https://zulufishinteriors.co.uk/ for these beautiful interiors.
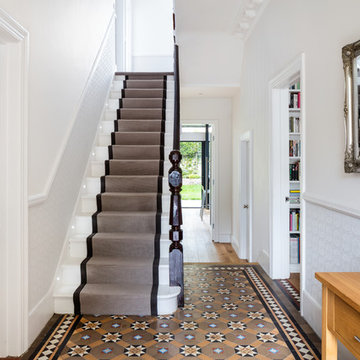
Photo Credit: Andrew Beasley
Idée de décoration pour un couloir tradition de taille moyenne avec un mur gris, un sol multicolore et un sol en carrelage de céramique.
Idée de décoration pour un couloir tradition de taille moyenne avec un mur gris, un sol multicolore et un sol en carrelage de céramique.
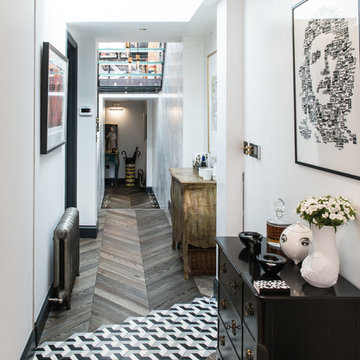
Photographed by Christian Banfield
Aménagement d'un petit couloir contemporain avec un mur blanc, un sol multicolore et parquet foncé.
Aménagement d'un petit couloir contemporain avec un mur blanc, un sol multicolore et parquet foncé.
Idées déco de couloirs avec un sol multicolore
6