Idées déco de couloirs avec un sol orange
Trier par :
Budget
Trier par:Populaires du jour
41 - 60 sur 151 photos
1 sur 2

Creating a bridge between buildings at The Sea Ranch is an unusual undertaking. Though several residential, elevated walkways and a couple of residential bridges do exist, in general, the design elements of The Sea Ranch favor smaller, separate buildings. However, to make all of these buildings work for the owners and their pets, they really needed a bridge. Early on David Moulton AIA consulted The Sea Ranch Design Review Committee on their receptiveness to this project. Many different ideas were discussed with the Design Committee but ultimately, given the strong need for the bridge, they asked that it be designed in a way that expressed the organic nature of the landscape. There was strong opposition to creating a straight, longitudinal structure. Soon it became apparent that a central tower sporting a small viewing deck and screened window seat provided the owners with key wildlife viewing spots and gave the bridge a central structural point from which the adjacent, angled arms could reach west between the trees to the main house and east between the trees to the new master suite. The result is a precise and carefully designed expression of the landscape: an enclosed bridge elevated above wildlife paths and woven within inches of towering redwood trees.
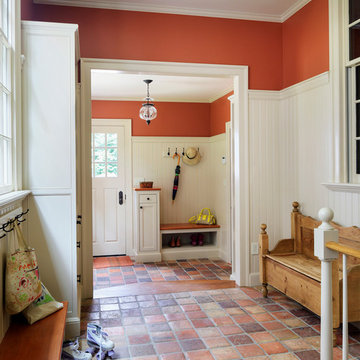
Greg Premru
Idées déco pour un couloir classique avec un mur orange, tomettes au sol et un sol orange.
Idées déco pour un couloir classique avec un mur orange, tomettes au sol et un sol orange.
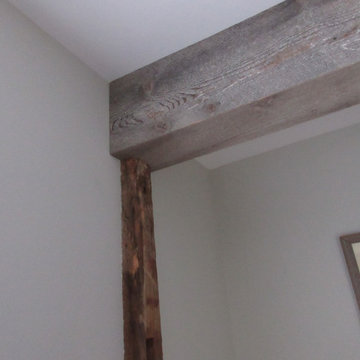
Barnwood faux beam to cover structural beam
Exemple d'un couloir nature avec un mur blanc, parquet foncé et un sol orange.
Exemple d'un couloir nature avec un mur blanc, parquet foncé et un sol orange.
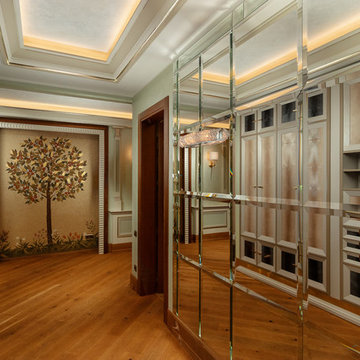
Валерий Васильев
Exemple d'un grand couloir victorien avec un mur vert et un sol orange.
Exemple d'un grand couloir victorien avec un mur vert et un sol orange.
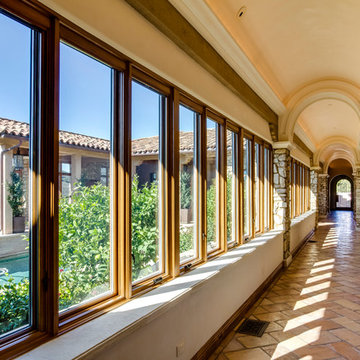
Cavan Hadley
Inspiration pour un couloir méditerranéen avec un mur beige et un sol orange.
Inspiration pour un couloir méditerranéen avec un mur beige et un sol orange.
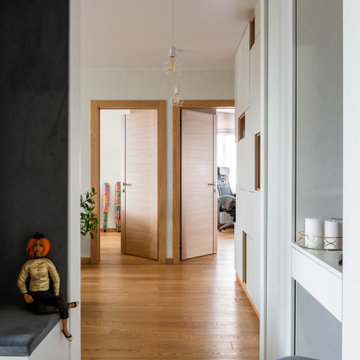
Cette image montre un couloir design de taille moyenne avec un mur blanc, un sol en carrelage de porcelaine, un sol orange et du papier peint.
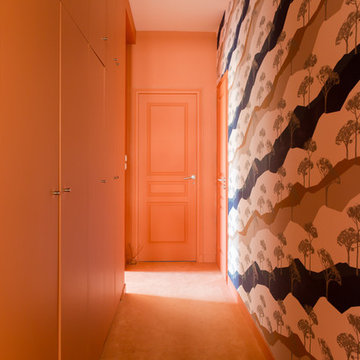
Thuy N'Guyen - In Nihilo
Réalisation d'un grand couloir design avec un mur orange, moquette et un sol orange.
Réalisation d'un grand couloir design avec un mur orange, moquette et un sol orange.
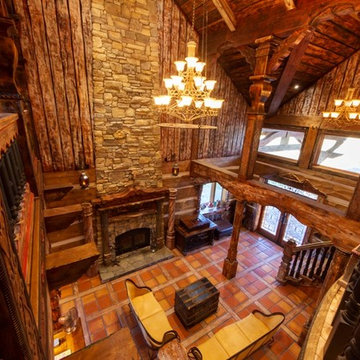
Looking Down On The Living Room From Loft
Cette image montre un couloir craftsman de taille moyenne avec un mur marron, un sol en carrelage de céramique et un sol orange.
Cette image montre un couloir craftsman de taille moyenne avec un mur marron, un sol en carrelage de céramique et un sol orange.
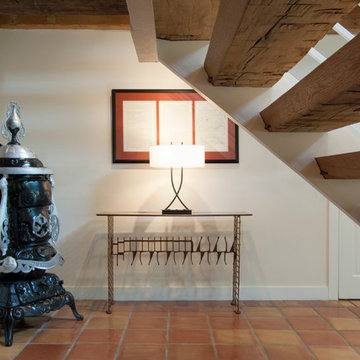
While much of the ground floor houses utility areas for the home, the main entrance, acts as a reliquary of the barn that once was. Franklin discovered the pot-belly stove in pieces buried around the property. While they were covered in mud, Franklin refurbished each part and reassembled the stove for a handsome reminder of the home's history. The triptych above the console table appropriately displays original drawings and schematics of the farmland.
Sun-dried terra-cotta tiles, imported from Mexico, imbue the space with a warm hand-made quality, setting the stage for other materials throughout the home.
Adrienne DeRosa Photography
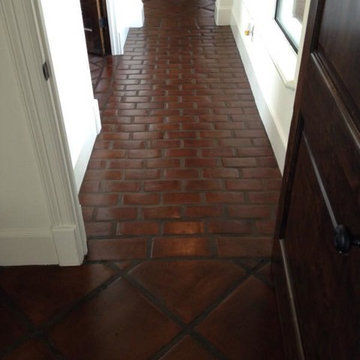
Réalisation d'un couloir méditerranéen de taille moyenne avec un mur blanc, tomettes au sol et un sol orange.
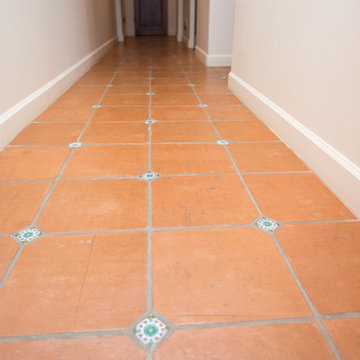
Plain Jane Photography
Cette image montre un grand couloir sud-ouest américain avec un mur orange, tomettes au sol et un sol orange.
Cette image montre un grand couloir sud-ouest américain avec un mur orange, tomettes au sol et un sol orange.
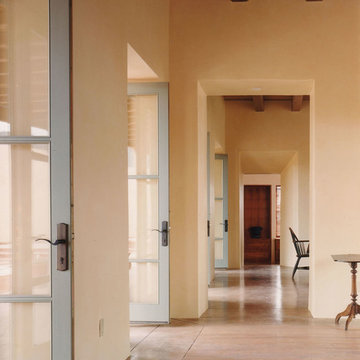
Cette image montre un grand couloir sud-ouest américain avec un mur orange, parquet clair et un sol orange.
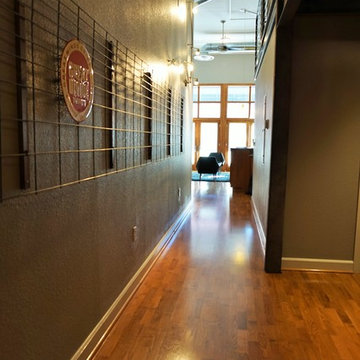
Darcy Houston
Cette photo montre un petit couloir rétro avec un mur gris, un sol en bois brun et un sol orange.
Cette photo montre un petit couloir rétro avec un mur gris, un sol en bois brun et un sol orange.
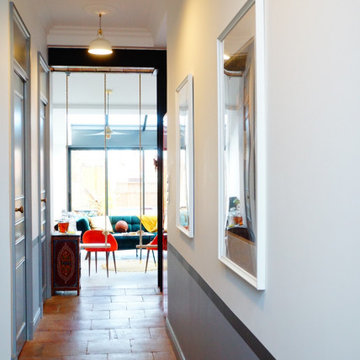
Le couloir d’entrée tout en longueur donne une vue directe sur l’ espace salon et le jardin.
Aménagement d'un très grand couloir rétro avec un mur multicolore, tomettes au sol et un sol orange.
Aménagement d'un très grand couloir rétro avec un mur multicolore, tomettes au sol et un sol orange.
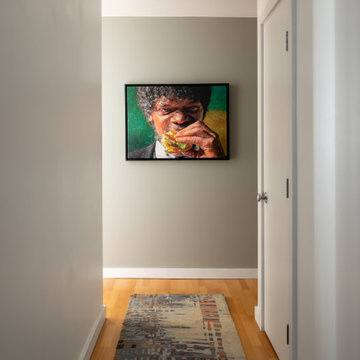
There was no question whether or not Andrew would have this painting of Samuel Jackson eating a Hamburger taken from the movie Pulp Fiction. The entryway became the perfect location to create impact. Photography by Julie Mannell Photography, Interior Design by Belltown Design LLC
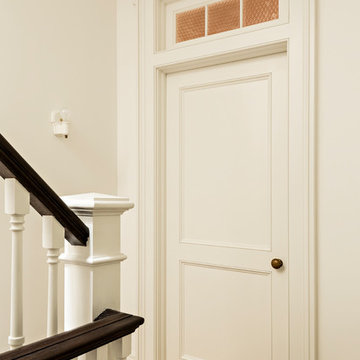
photography by Matthew Placek
Idées déco pour un grand couloir classique avec un mur blanc, un sol en bois brun et un sol orange.
Idées déco pour un grand couloir classique avec un mur blanc, un sol en bois brun et un sol orange.
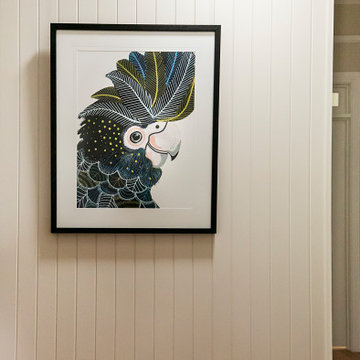
This was a blank wall of the hallway which was in front of the entry to the main living, dining and kitchen open plan. This artwork was a stunning addition which complimented all the other accessories around it and added some subtle colour. It became a focal point rather than a blank wall.
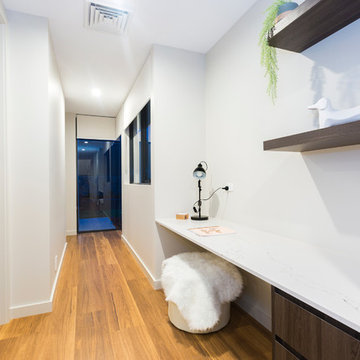
Ben King
Idée de décoration pour un petit couloir design avec un mur blanc, parquet clair et un sol orange.
Idée de décoration pour un petit couloir design avec un mur blanc, parquet clair et un sol orange.
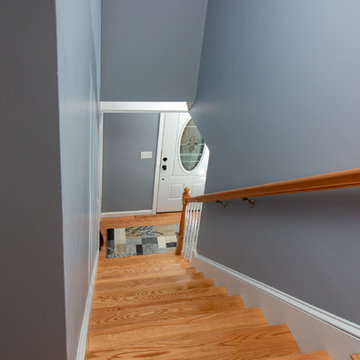
This Hallway and stairway project was designed by Nicole from our Windham showroom. This project features Select & Better wood floors in Red Oak. The dimensions are in 3 ¼ long throughout the hallway & stairway with Natural stain color.
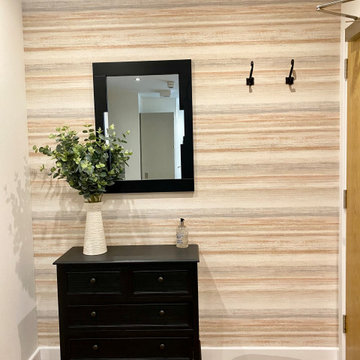
This funky studio apartment in the heart of Bristol offers a beautiful combination of gentle blue and fiery orange, match made in heaven! It has everything our clients might need and is fully equipped with compact bathroom and kitchen. See more of our projects at: www.ihinteriors.co.uk/portfolio
Idées déco de couloirs avec un sol orange
3