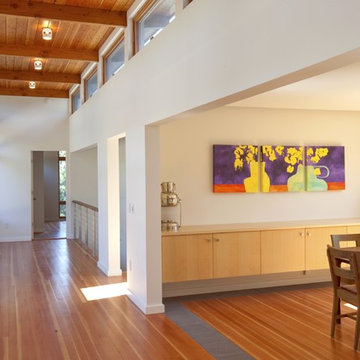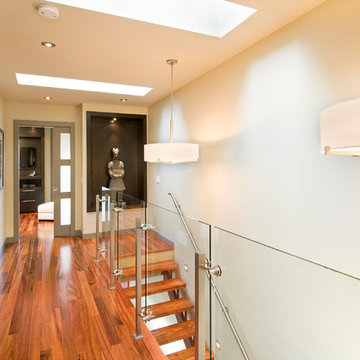Idées déco de couloirs avec un sol orange
Trier par :
Budget
Trier par:Populaires du jour
41 - 60 sur 151 photos
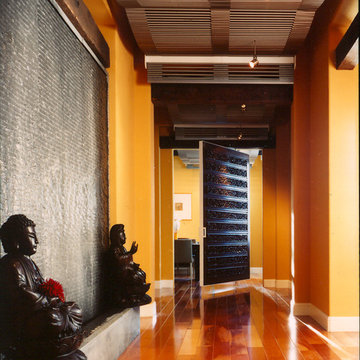
Michael O'Callahan of MOC Photo
Cette image montre un couloir asiatique avec un mur orange, un sol en bois brun et un sol orange.
Cette image montre un couloir asiatique avec un mur orange, un sol en bois brun et un sol orange.
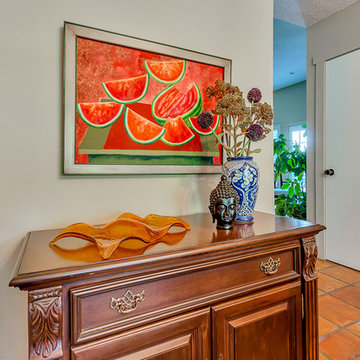
Exemple d'un couloir sud-ouest américain de taille moyenne avec un mur beige, tomettes au sol et un sol orange.
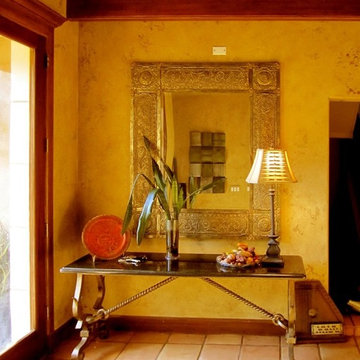
Idées déco pour un couloir méditerranéen de taille moyenne avec un mur beige, tomettes au sol et un sol orange.
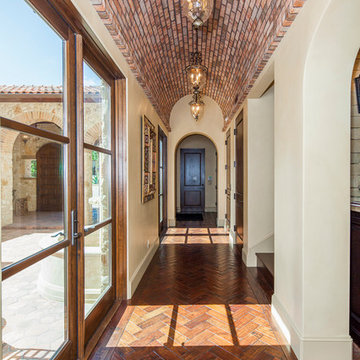
Réalisation d'un grand couloir méditerranéen avec un mur beige, un sol en bois brun et un sol orange.
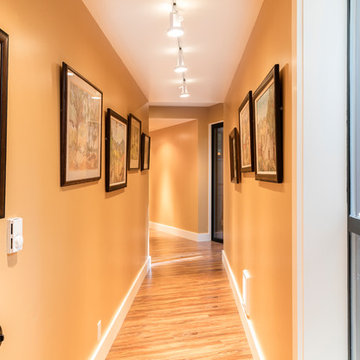
Creating a bridge between buildings at The Sea Ranch is an unusual undertaking. Though several residential, elevated walkways and a couple of residential bridges do exist, in general, the design elements of The Sea Ranch favor smaller, separate buildings. However, to make all of these buildings work for the owners and their pets, they really needed a bridge. Early on David Moulton AIA consulted The Sea Ranch Design Review Committee on their receptiveness to this project. Many different ideas were discussed with the Design Committee but ultimately, given the strong need for the bridge, they asked that it be designed in a way that expressed the organic nature of the landscape. There was strong opposition to creating a straight, longitudinal structure. Soon it became apparent that a central tower sporting a small viewing deck and screened window seat provided the owners with key wildlife viewing spots and gave the bridge a central structural point from which the adjacent, angled arms could reach west between the trees to the main house and east between the trees to the new master suite. The result is a precise and carefully designed expression of the landscape: an enclosed bridge elevated above wildlife paths and woven within inches of towering redwood trees.
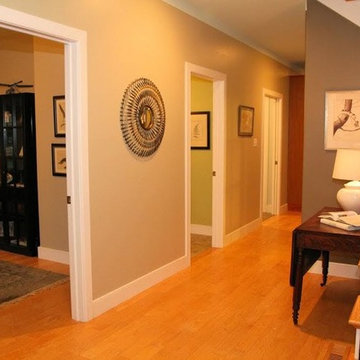
Cette photo montre un couloir chic de taille moyenne avec un mur beige, parquet clair et un sol orange.
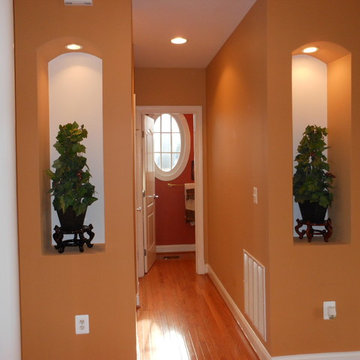
adding warm paint colors with a light accent in the art niches, brings drama and interest to this hallway.
Idées déco pour un couloir classique de taille moyenne avec un mur orange, un sol en bois brun et un sol orange.
Idées déco pour un couloir classique de taille moyenne avec un mur orange, un sol en bois brun et un sol orange.
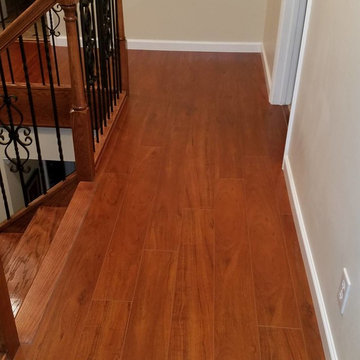
Hald day work, it came out beautiful, customer loved it.
Cette photo montre un couloir tendance de taille moyenne avec un mur beige, sol en stratifié et un sol orange.
Cette photo montre un couloir tendance de taille moyenne avec un mur beige, sol en stratifié et un sol orange.
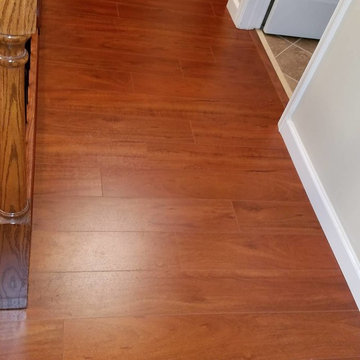
Hald day work, it came out beautifull, customer loved it.
Idée de décoration pour un couloir design de taille moyenne avec un mur beige, sol en stratifié et un sol orange.
Idée de décoration pour un couloir design de taille moyenne avec un mur beige, sol en stratifié et un sol orange.
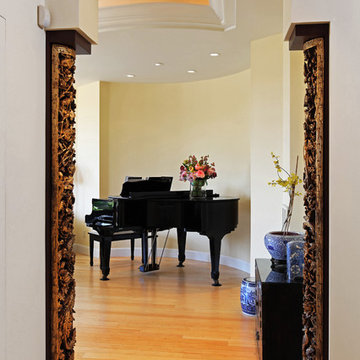
Inspiration pour un couloir design de taille moyenne avec un mur beige, parquet clair et un sol orange.
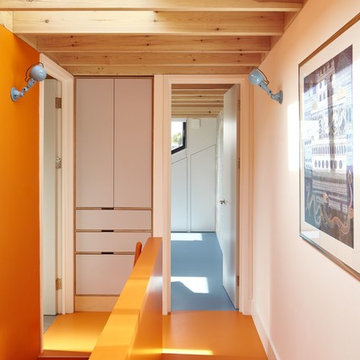
The narrowness of the Victorian circulation spaces is retained, yet the colour scheme allows the spaces to breathe.
A long roof light at the top of the stairs creates interesting light patterns through the open joist ceiling and re-flects the daylight throughout the space.
Photo: Andy Stagg
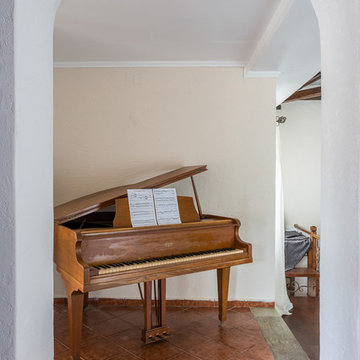
Inspiration pour un couloir traditionnel de taille moyenne avec un mur beige, un sol en carrelage de céramique et un sol orange.
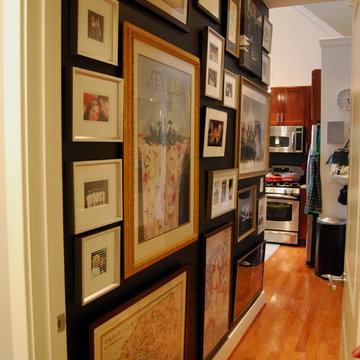
Hallway; Picture Wall; Photo Wall; Black paint
Réalisation d'un couloir minimaliste avec un sol orange.
Réalisation d'un couloir minimaliste avec un sol orange.
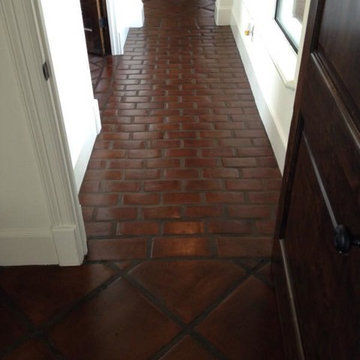
Réalisation d'un couloir méditerranéen de taille moyenne avec un mur blanc, tomettes au sol et un sol orange.
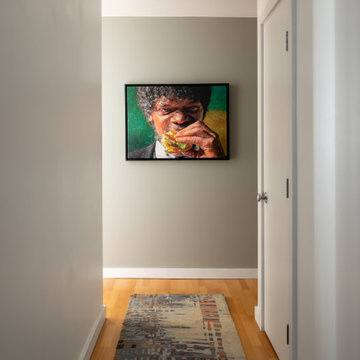
There was no question whether or not Andrew would have this painting of Samuel Jackson eating a Hamburger taken from the movie Pulp Fiction. The entryway became the perfect location to create impact. Photography by Julie Mannell Photography, Interior Design by Belltown Design LLC
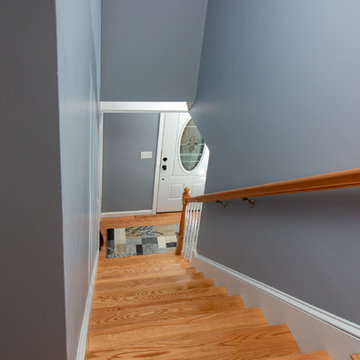
This Hallway and stairway project was designed by Nicole from our Windham showroom. This project features Select & Better wood floors in Red Oak. The dimensions are in 3 ¼ long throughout the hallway & stairway with Natural stain color.
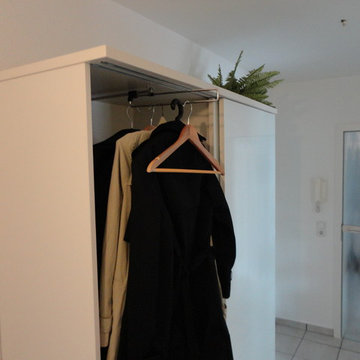
Aménagement d'un petit couloir classique avec un mur blanc, parquet clair et un sol orange.
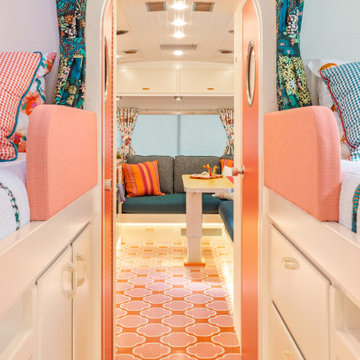
Idée de décoration pour un petit couloir bohème avec un mur blanc, parquet peint et un sol orange.
Idées déco de couloirs avec un sol orange
3
