Idées déco de couloirs avec un sol orange
Trier par :
Budget
Trier par:Populaires du jour
1 - 20 sur 22 photos
1 sur 3
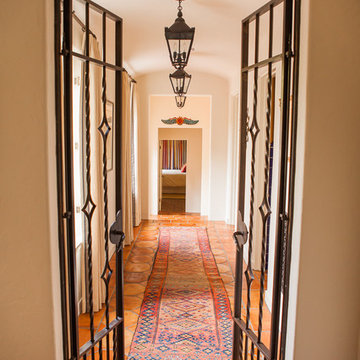
William Short Photography and Kendra Maarse Photography
Cette photo montre un couloir méditerranéen de taille moyenne avec un mur beige, tomettes au sol et un sol orange.
Cette photo montre un couloir méditerranéen de taille moyenne avec un mur beige, tomettes au sol et un sol orange.
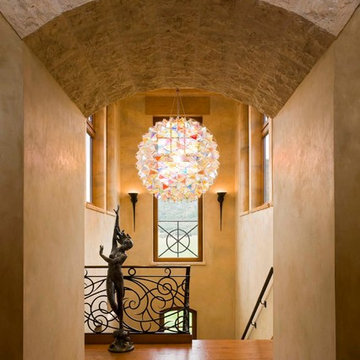
Inspiration pour un grand couloir méditerranéen avec un mur beige, un sol en bois brun et un sol orange.
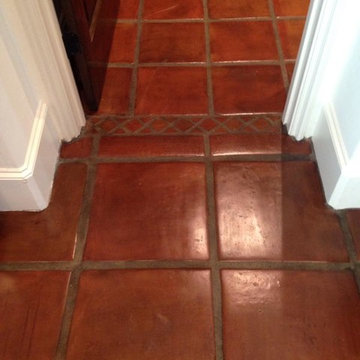
Idée de décoration pour un couloir méditerranéen de taille moyenne avec un mur blanc, tomettes au sol et un sol orange.
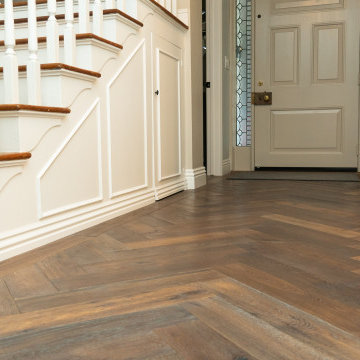
Karndean flooring style paired with medium wood to create a retro look.
Aménagement d'un très grand couloir craftsman avec un mur blanc, un sol en bois brun et un sol orange.
Aménagement d'un très grand couloir craftsman avec un mur blanc, un sol en bois brun et un sol orange.
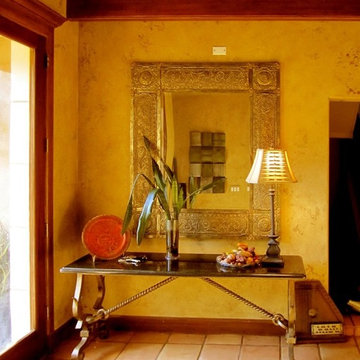
Idées déco pour un couloir méditerranéen de taille moyenne avec un mur beige, tomettes au sol et un sol orange.
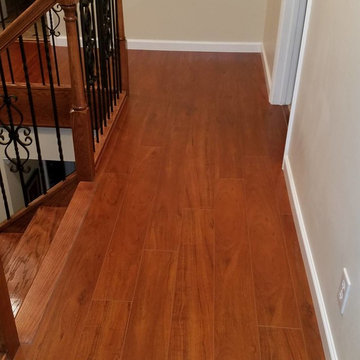
Hald day work, it came out beautiful, customer loved it.
Cette photo montre un couloir tendance de taille moyenne avec un mur beige, sol en stratifié et un sol orange.
Cette photo montre un couloir tendance de taille moyenne avec un mur beige, sol en stratifié et un sol orange.
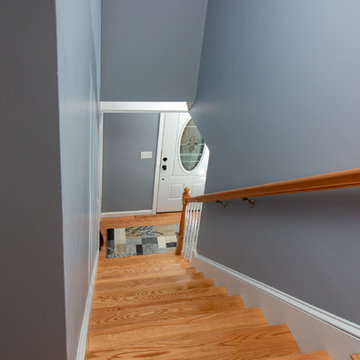
This Hallway and stairway project was designed by Nicole from our Windham showroom. This project features Select & Better wood floors in Red Oak. The dimensions are in 3 ¼ long throughout the hallway & stairway with Natural stain color.
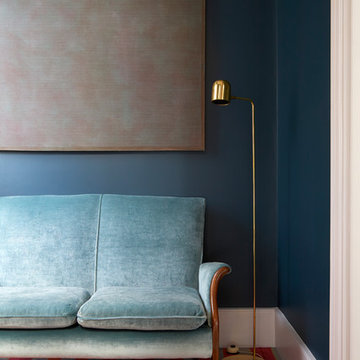
Pause in this serene landing spot, brought to life by Simpson & Voyle, where soft textures and warm tones invite you to unwind. It's a sweet sliver of space nestled on the journey from ground to first floor—a perfect place for a little breather.
Nestled against a deep blue wall, the plush, powder-blue loveseat offers a soft embrace. It's an old soul with a contemporary twist, where the velvety fabric meets classic wood curves—a testament to timeless comfort with a modern edge.
The carpet runner is filled with joyous color that could brighten even the dreariest of Mondays. It's like a melody underfoot, a playful tune for your toes.
The abstract canvas overhead whispers in blush tones, a minimalist piece that complements without overwhelming, adding just the right touch of artistic flair. And for those moments that stretch into the evening, the sleek floor lamp in brushed gold stands by, ready to cast a golden glow over your favorite chapter or magazine.
It's these nooks, these little corners of calm, that we cherish in design. It's not just about filling space—it's about creating moments, crafting spots that beckon for a minute of reflection or a well-deserved break in your day.
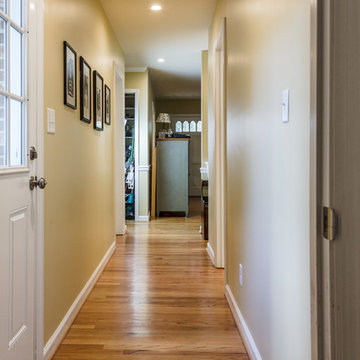
Reconfigured doorway entries, and the original master bedroom & bath, allowed for a new master suite addition as well as an access point to the backyard. The requirement of a new air conditioning handling unit enabled creative solutions to be applied to a planned custom linen closet.

A useful art gallery in your own home. A wonderful place to display those priceless works of art.
Réalisation d'un petit couloir tradition avec un mur orange, parquet clair et un sol orange.
Réalisation d'un petit couloir tradition avec un mur orange, parquet clair et un sol orange.
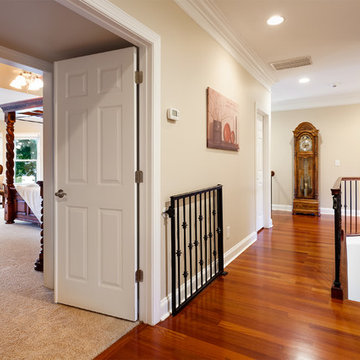
beautiful craftsmanship in this hallway upstairs.
Exemple d'un grand couloir chic avec un sol en bois brun et un sol orange.
Exemple d'un grand couloir chic avec un sol en bois brun et un sol orange.
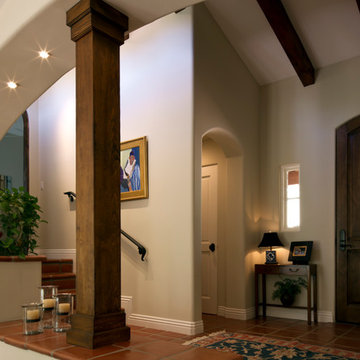
Aménagement d'un couloir méditerranéen de taille moyenne avec un mur beige, tomettes au sol et un sol orange.
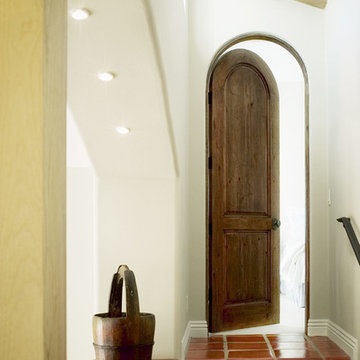
Cette image montre un couloir méditerranéen de taille moyenne avec un mur beige, tomettes au sol et un sol orange.
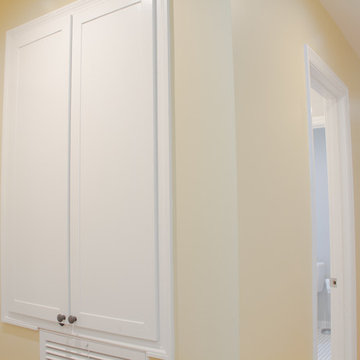
Reconfigured doorway entries, and the original master bedroom & bath, allowed for a new master suite addition as well as an access point to the backyard. The requirement of a new air conditioning handling unit enabled creative solutions to be applied to a planned custom linen closet.
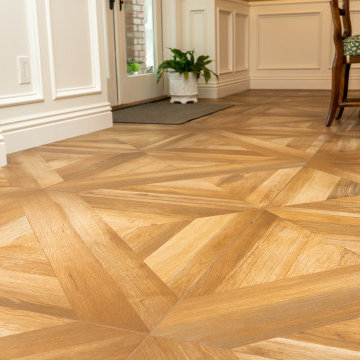
Karndean flooring style paired with medium wood to create a retro look.
Idées déco pour un très grand couloir craftsman avec un mur blanc, un sol en bois brun et un sol orange.
Idées déco pour un très grand couloir craftsman avec un mur blanc, un sol en bois brun et un sol orange.
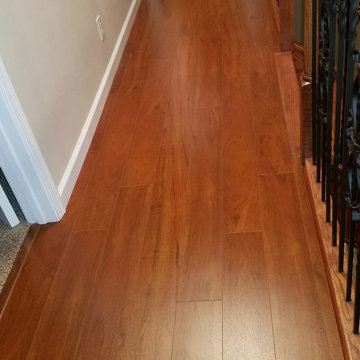
Hald day work, it came out beautiful, customer loved it.
Aménagement d'un couloir contemporain de taille moyenne avec un mur beige, sol en stratifié et un sol orange.
Aménagement d'un couloir contemporain de taille moyenne avec un mur beige, sol en stratifié et un sol orange.
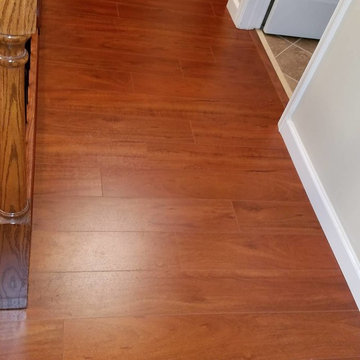
Hald day work, it came out beautifull, customer loved it.
Idée de décoration pour un couloir design de taille moyenne avec un mur beige, sol en stratifié et un sol orange.
Idée de décoration pour un couloir design de taille moyenne avec un mur beige, sol en stratifié et un sol orange.
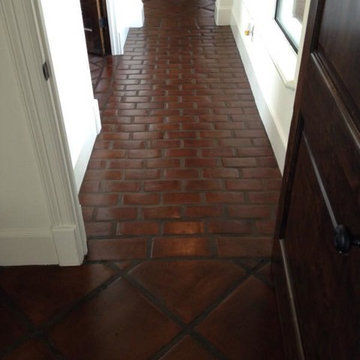
Réalisation d'un couloir méditerranéen de taille moyenne avec un mur blanc, tomettes au sol et un sol orange.
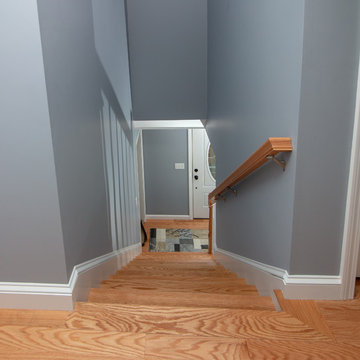
This Hallway and stairway project was designed by Nicole from our Windham showroom. This project features Select & Better wood floors in Red Oak. The dimensions are in 3 ¼ long throughout the hallway & stairway with Natural stain color.
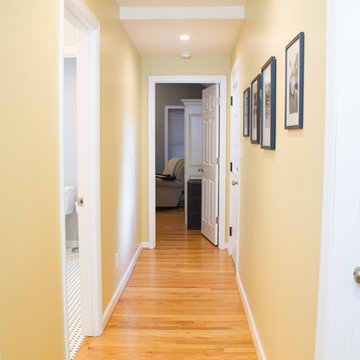
Reconfigured doorway entries, and the original master bedroom & bath, allowed for a new master suite addition as well as an access point to the backyard. The requirement of a new air conditioning handling unit enabled creative solutions to be applied to a planned custom linen closet.
Idées déco de couloirs avec un sol orange
1