Idées déco de couloirs beiges avec un mur gris
Trier par :
Budget
Trier par:Populaires du jour
1 - 20 sur 1 031 photos

Cette photo montre un couloir tendance de taille moyenne avec un mur gris et un sol beige.
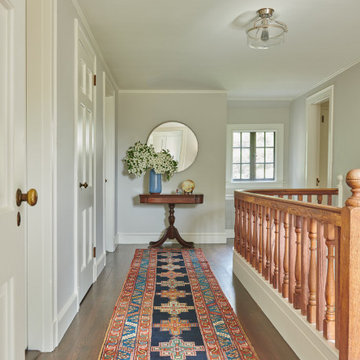
Open plan, spacious living. Honoring 1920’s architecture with a collected look.
Inspiration pour un couloir traditionnel avec un mur gris, parquet foncé et un sol marron.
Inspiration pour un couloir traditionnel avec un mur gris, parquet foncé et un sol marron.
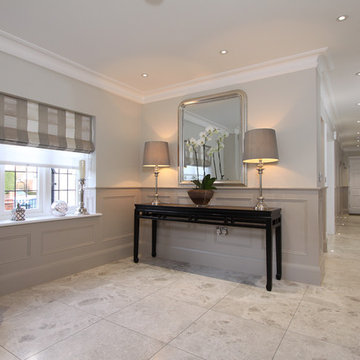
Panelling painted in Elephants Breath with Skimming Stone above, paint available from Farrow & Ball.
Heritage Wall Panels From The Wall Panelling Company.
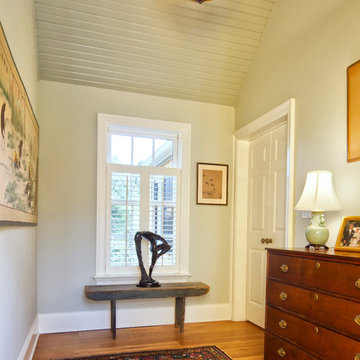
Hall to master suite with cathedral ceiling
Weigley Photography
Inspiration pour un couloir traditionnel avec un mur gris et un sol en bois brun.
Inspiration pour un couloir traditionnel avec un mur gris et un sol en bois brun.

We added a reading nook, black cast iron radiators, antique furniture and rug to the landing of the Isle of Wight project
Aménagement d'un grand couloir classique avec un mur gris, moquette, un sol beige et du lambris de bois.
Aménagement d'un grand couloir classique avec un mur gris, moquette, un sol beige et du lambris de bois.
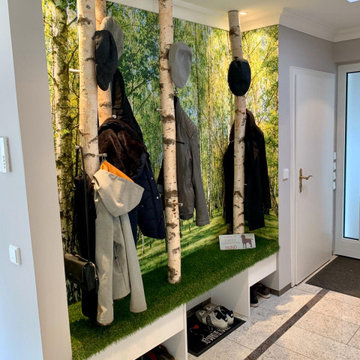
Garderobe mal anders: echte Birkenstämme dienen als Garderobe. Der Stauraum ist eine Maßanfertigung nach den Wünschen der Kunden und mit Kunstrasen belegt.
Der Wald auf der Bildtapete setzt sich im Raum fort.

White under stairs additional storage cabinets with open drawers and a two door hallway cupboard for coats. The doors are panelled and hand painted whilst the insides of the pull out cupboards are finished with an easy clean melamine surface.
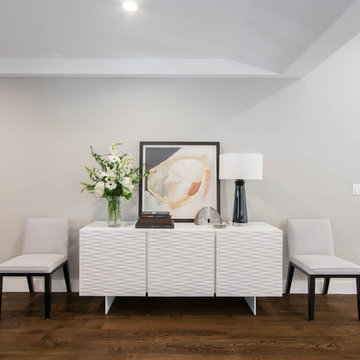
Complete Open Concept Kitchen/Living/Dining/Entry Remodel Designed by Interior Designer Nathan J. Reynolds.
phone: (401) 234-6194 and (508) 837-3972
email: nathan@insperiors.com
www.insperiors.com
Photography Courtesy of © 2017 C. Shaw Photography.

Bulletin Board in hall and bench for putting on shoes
Idées déco pour un couloir rétro de taille moyenne avec un mur gris, parquet clair et un sol beige.
Idées déco pour un couloir rétro de taille moyenne avec un mur gris, parquet clair et un sol beige.
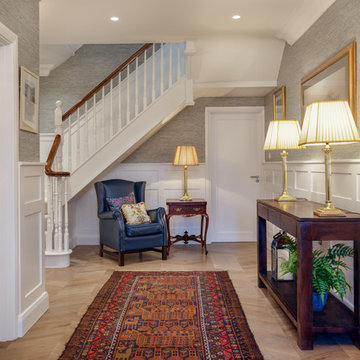
Ailbe Collins
Cette image montre un couloir traditionnel avec un mur gris, un sol en bois brun et un sol marron.
Cette image montre un couloir traditionnel avec un mur gris, un sol en bois brun et un sol marron.
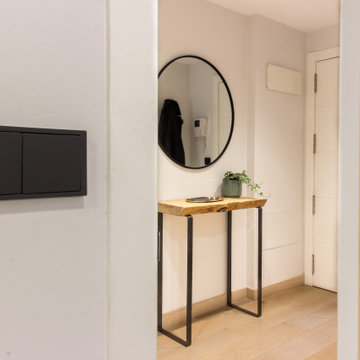
Una cuidad distribución y elección de mobiliario y complementos dieron lugar a un estilismo ideal que encajaba como un guante en el propietario. Un estilo industrial y nórdico, con toques negros que aportaban carácter pero luminoso sin olvidar la parte funcional
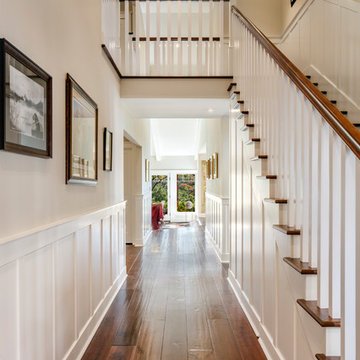
A beautiful, light hallway greets you as you enter this traditional meets farmhouse home in the Sonoma hills. Warm dark wood floors ground the white wainscoting and guide you to the living room.
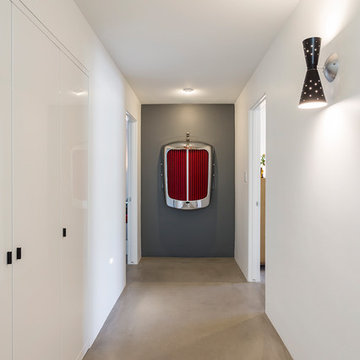
Hall to bedrooms.
Rick Brazil Photography
Idées déco pour un couloir rétro avec un mur gris, sol en béton ciré et un sol gris.
Idées déco pour un couloir rétro avec un mur gris, sol en béton ciré et un sol gris.
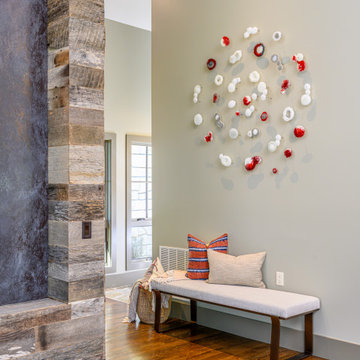
Idée de décoration pour un couloir chalet de taille moyenne avec un mur gris, un sol en bois brun et un sol marron.
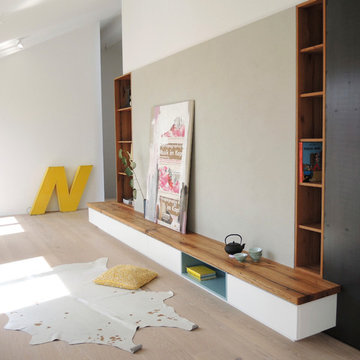
atelier für raumfragen!
Idée de décoration pour un couloir nordique avec parquet clair et un mur gris.
Idée de décoration pour un couloir nordique avec parquet clair et un mur gris.

Richmond Hill Design + Build brings you this gorgeous American four-square home, crowned with a charming, black metal roof in Richmond’s historic Ginter Park neighborhood! Situated on a .46 acre lot, this craftsman-style home greets you with double, 8-lite front doors and a grand, wrap-around front porch. Upon entering the foyer, you’ll see the lovely dining room on the left, with crisp, white wainscoting and spacious sitting room/study with French doors to the right. Straight ahead is the large family room with a gas fireplace and flanking 48” tall built-in shelving. A panel of expansive 12’ sliding glass doors leads out to the 20’ x 14’ covered porch, creating an indoor/outdoor living and entertaining space. An amazing kitchen is to the left, featuring a 7’ island with farmhouse sink, stylish gold-toned, articulating faucet, two-toned cabinetry, soft close doors/drawers, quart countertops and premium Electrolux appliances. Incredibly useful butler’s pantry, between the kitchen and dining room, sports glass-front, upper cabinetry and a 46-bottle wine cooler. With 4 bedrooms, 3-1/2 baths and 5 walk-in closets, space will not be an issue. The owner’s suite has a freestanding, soaking tub, large frameless shower, water closet and 2 walk-in closets, as well a nice view of the backyard. Laundry room, with cabinetry and counter space, is conveniently located off of the classic central hall upstairs. Three additional bedrooms, all with walk-in closets, round out the second floor, with one bedroom having attached full bath and the other two bedrooms sharing a Jack and Jill bath. Lovely hickory wood floors, upgraded Craftsman trim package and custom details throughout!
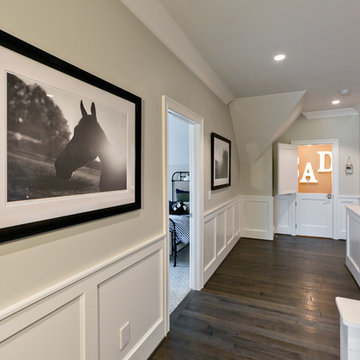
Réalisation d'un couloir tradition de taille moyenne avec un mur gris et parquet foncé.
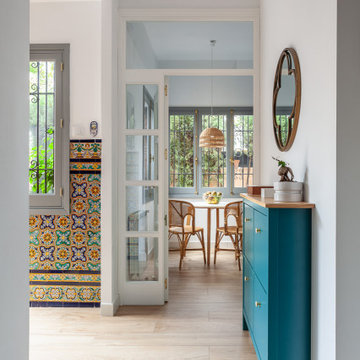
Manuel Pinilla acomete la reforma integral de una vivienda en el barrio sevillano de Nervión. Se trata de una casa pareada de los años 60 del arquitecto Ricardo Espiau con ciertos rasgos regionalistas que se han mantenido a pesar de las intervenciones que ha sufrido con el tiempo, incluyendo un anexo añadido al fondo de la parcela.
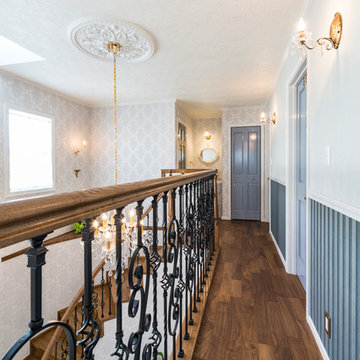
クイーンアンスタイルのお家 2階ホール
Cette photo montre un couloir victorien avec un mur gris, un sol en bois brun et un sol marron.
Cette photo montre un couloir victorien avec un mur gris, un sol en bois brun et un sol marron.
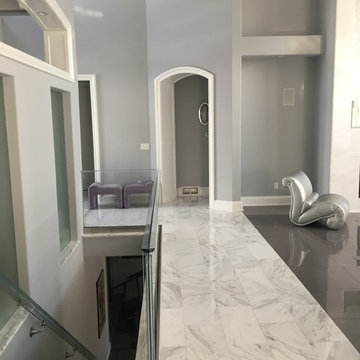
Exemple d'un couloir moderne de taille moyenne avec un mur gris et un sol en marbre.
Idées déco de couloirs beiges avec un mur gris
1