Idées déco de couloirs beiges
Trier par :
Budget
Trier par:Populaires du jour
81 - 100 sur 29 821 photos
1 sur 2
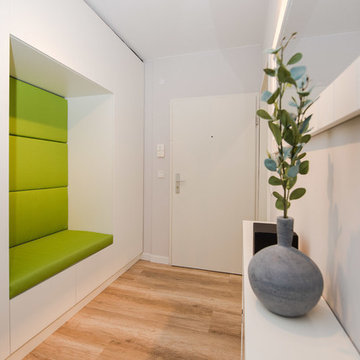
Das optische und platztechnische Highlight des Raumes ist jedoch die Garderobe mit Sitzmöglichkeit! Hier hat Andrea wieder auf Maßanfertigung gesetzt und das hat sich wahrlich gelohnt! Unser Partnerunternehmen Maßmöbelmüller hat wieder ganze Arbeit geleistet und einen gut beleuchteten, großzügigen Schrank eingebaut, der Andreas Vorstellung genau entspricht.
Fotos Manuel Strunz

Réalisation d'un couloir tradition de taille moyenne avec un mur gris et un sol en bois brun.
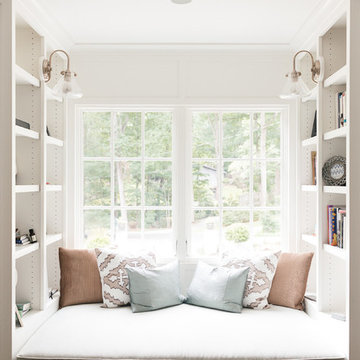
Aménagement d'un couloir classique de taille moyenne avec un mur blanc.

Idée de décoration pour un couloir design de taille moyenne avec un mur multicolore, un sol en bois brun et un sol marron.
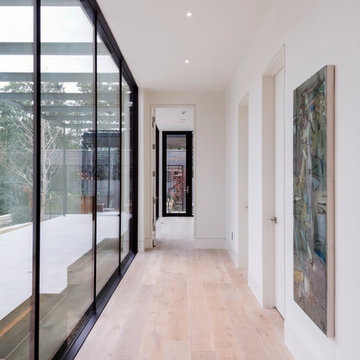
Idée de décoration pour un couloir design de taille moyenne avec un mur blanc, parquet clair et un sol beige.
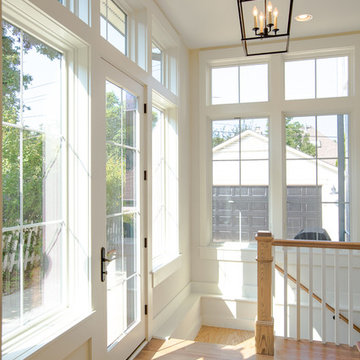
Cette image montre un grand couloir rustique avec un mur gris et parquet clair.
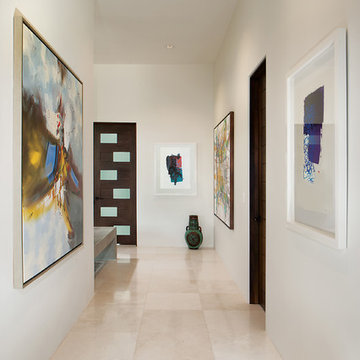
Cette image montre un couloir design de taille moyenne avec un mur blanc, un sol en marbre et un sol blanc.
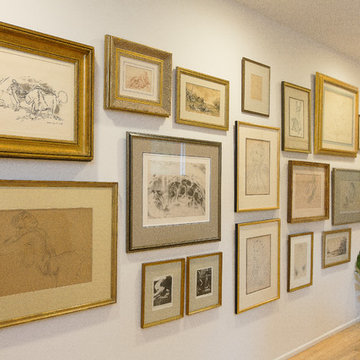
Photography by Laura Desantis-Olssen
Idée de décoration pour un couloir design de taille moyenne avec un mur blanc et parquet clair.
Idée de décoration pour un couloir design de taille moyenne avec un mur blanc et parquet clair.
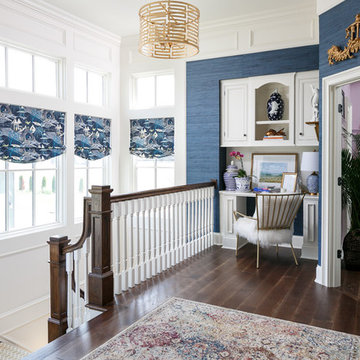
Tim Furlong
Inspiration pour un couloir traditionnel avec un mur bleu et parquet foncé.
Inspiration pour un couloir traditionnel avec un mur bleu et parquet foncé.

Benjamin Benschneider
Idée de décoration pour un petit couloir tradition avec un mur blanc et un sol en bois brun.
Idée de décoration pour un petit couloir tradition avec un mur blanc et un sol en bois brun.
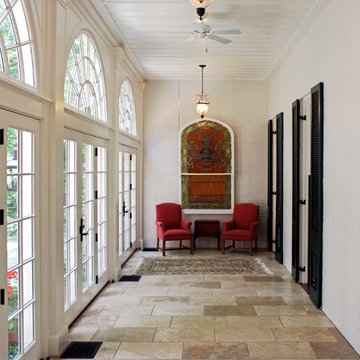
Réalisation d'un grand couloir tradition avec un mur blanc et un sol en carrelage de céramique.
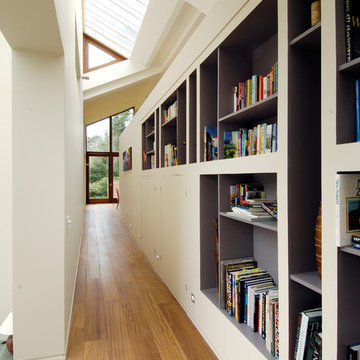
self
Cette photo montre un grand couloir tendance avec un mur blanc et parquet foncé.
Cette photo montre un grand couloir tendance avec un mur blanc et parquet foncé.
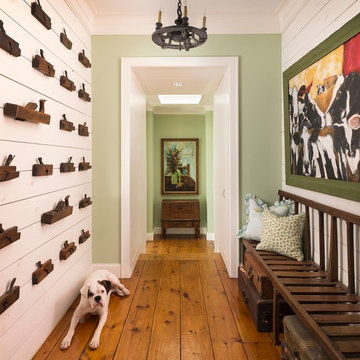
Danny Piassick
Inspiration pour un couloir rustique avec un mur vert et un sol en bois brun.
Inspiration pour un couloir rustique avec un mur vert et un sol en bois brun.
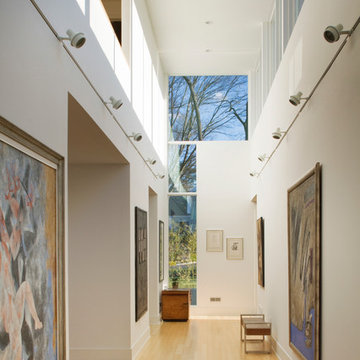
Southern facing clerestory windows flood the spine with natural light and bring daylight to windowless service spaces including a powder room, laundry room and mudroom.
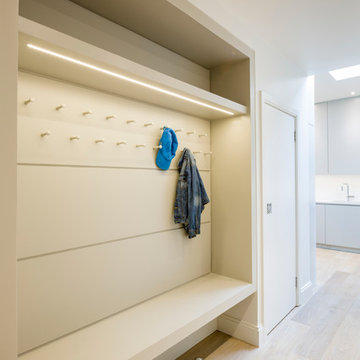
Gareth Gardner
Idée de décoration pour un couloir design avec un mur blanc et parquet clair.
Idée de décoration pour un couloir design avec un mur blanc et parquet clair.

Cette photo montre un grand couloir chic avec un mur beige, un sol marron et un sol en bois brun.
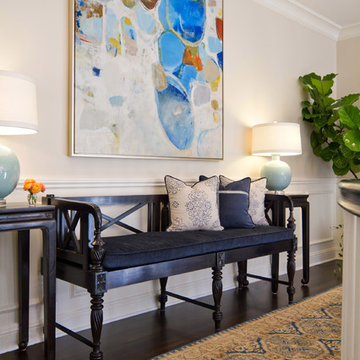
Landing and Master Bedroom in British Colonial Style Residence.
Pasadena, CA
Erika Bierman Photography
www.erikabiermanphotography.com
Inspiration pour un couloir traditionnel avec un mur beige et un sol marron.
Inspiration pour un couloir traditionnel avec un mur beige et un sol marron.
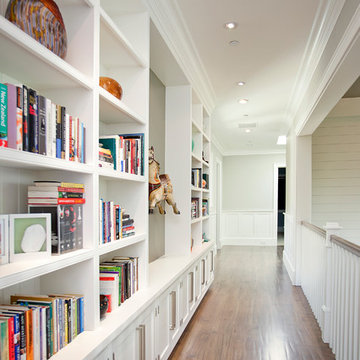
Adrien Tiemens
Idée de décoration pour un couloir design avec un mur blanc et parquet foncé.
Idée de décoration pour un couloir design avec un mur blanc et parquet foncé.
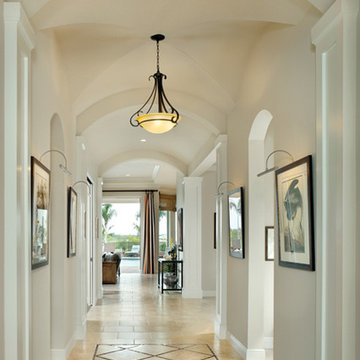
A view from the foyer through the home, under a vaulted ceiling and barrel ceiling, to the outdoor living area.
Martinique 1145: Florida Luxury Custom Design, Mediterranean elevation “A”, open Model for Viewing at The Inlets in Bradenton, Florida.
Visit www.ArthurRutenbergHomes.com to view other Models
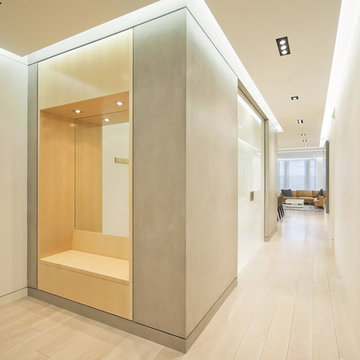
The owners of this prewar apartment on the Upper West Side of Manhattan wanted to combine two dark and tightly configured units into a single unified space. StudioLAB was challenged with the task of converting the existing arrangement into a large open three bedroom residence. The previous configuration of bedrooms along the Southern window wall resulted in very little sunlight reaching the public spaces. Breaking the norm of the traditional building layout, the bedrooms were moved to the West wall of the combined unit, while the existing internally held Living Room and Kitchen were moved towards the large South facing windows, resulting in a flood of natural sunlight. Wide-plank grey-washed walnut flooring was applied throughout the apartment to maximize light infiltration. A concrete office cube was designed with the supplementary space which features walnut flooring wrapping up the walls and ceiling. Two large sliding Starphire acid-etched glass doors close the space off to create privacy when screening a movie. High gloss white lacquer millwork built throughout the apartment allows for ample storage. LED Cove lighting was utilized throughout the main living areas to provide a bright wash of indirect illumination and to separate programmatic spaces visually without the use of physical light consuming partitions. Custom floor to ceiling Ash wood veneered doors accentuate the height of doorways and blur room thresholds. The master suite features a walk-in-closet, a large bathroom with radiant heated floors and a custom steam shower. An integrated Vantage Smart Home System was installed to control the AV, HVAC, lighting and solar shades using iPads.
Idées déco de couloirs beiges
5