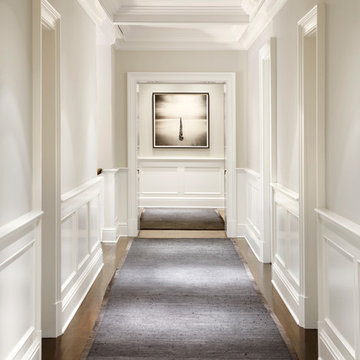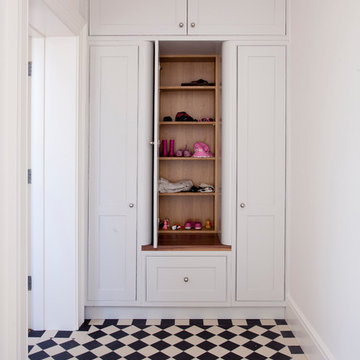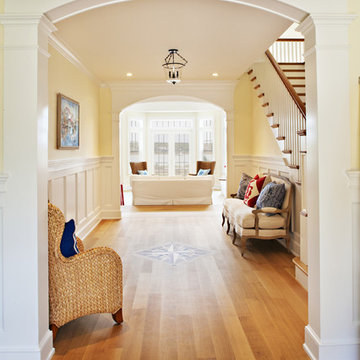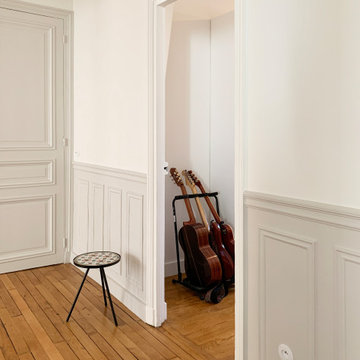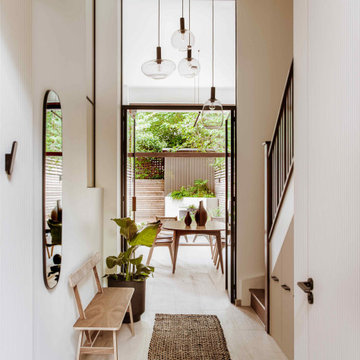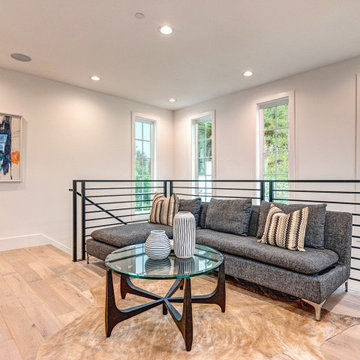Idées déco de couloirs beiges
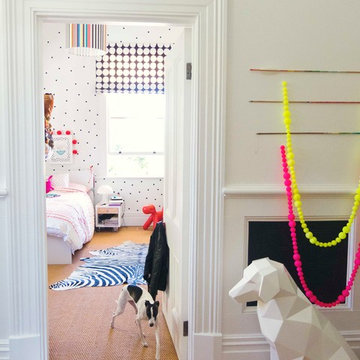
Blenheim Residence renovation for a family of 4 in an 1906 Villa. Colour and fun dominate each of the families spaces, complimented by a sense of fun and a sense of humour.
Designed by Alex Fulton of Alex Fulton Design
Photography: Julia Atkinson, Studio Home
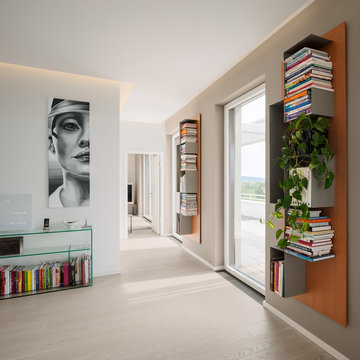
Cette photo montre un couloir tendance de taille moyenne avec parquet clair et un mur blanc.
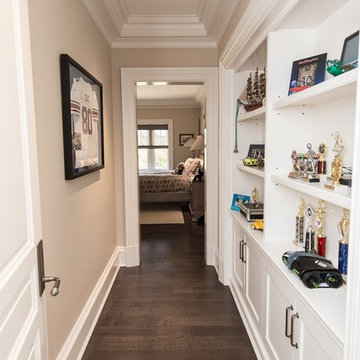
Photographer: Kevin Colquhoun
Cette photo montre un couloir chic de taille moyenne avec un mur blanc et parquet foncé.
Cette photo montre un couloir chic de taille moyenne avec un mur blanc et parquet foncé.
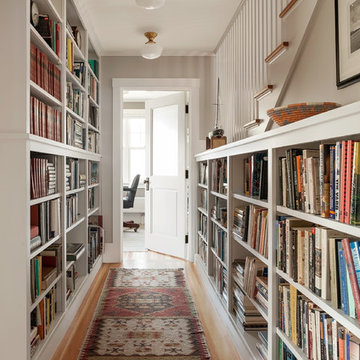
photography by Trent Bell
Idées déco pour un couloir bord de mer avec un mur blanc et un sol en bois brun.
Idées déco pour un couloir bord de mer avec un mur blanc et un sol en bois brun.
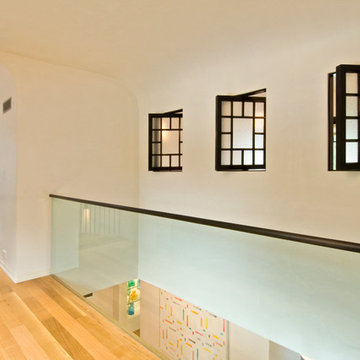
Photo Credit: Randall Perry
Exemple d'un couloir tendance de taille moyenne avec un mur blanc, parquet clair et un sol marron.
Exemple d'un couloir tendance de taille moyenne avec un mur blanc, parquet clair et un sol marron.
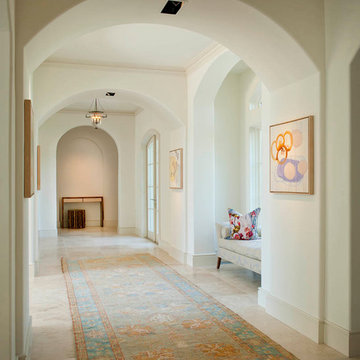
Dan Piassick Photography
Aménagement d'un grand couloir classique avec un mur beige, un sol en travertin et un sol beige.
Aménagement d'un grand couloir classique avec un mur beige, un sol en travertin et un sol beige.
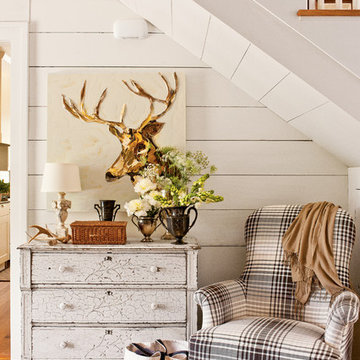
Laurey W. Glenn (courtesy Southern Living)
Idée de décoration pour un couloir style shabby chic avec un mur blanc.
Idée de décoration pour un couloir style shabby chic avec un mur blanc.
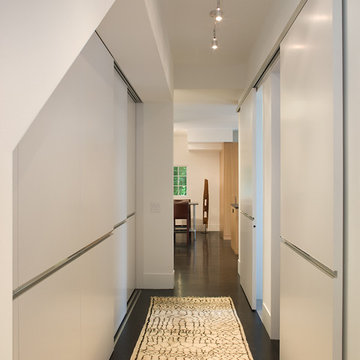
Originally asked to resurface custom kitchen cabinets, Michael Merrill Design Studio finished this project with a completely new, crisp and ultra-modern design for the entire 815 square-foot home.
Photos © John Sutton Photography

An other Magnificent Interior design in Miami by J Design Group.
From our initial meeting, Ms. Corridor had the ability to catch my vision and quickly paint a picture for me of the new interior design for my three bedrooms, 2 ½ baths, and 3,000 sq. ft. penthouse apartment. Regardless of the complexity of the design, her details were always clear and concise. She handled our project with the greatest of integrity and loyalty. The craftsmanship and quality of our furniture, flooring, and cabinetry was superb.
The uniqueness of the final interior design confirms Ms. Jennifer Corredor’s tremendous talent, education, and experience she attains to manifest her miraculous designs with and impressive turnaround time. Her ability to lead and give insight as needed from a construction phase not originally in the scope of the project was impeccable. Finally, Ms. Jennifer Corredor’s ability to convey and interpret the interior design budge far exceeded my highest expectations leaving me with the utmost satisfaction of our project.
Ms. Jennifer Corredor has made me so pleased with the delivery of her interior design work as well as her keen ability to work with tight schedules, various personalities, and still maintain the highest degree of motivation and enthusiasm. I have already given her as a recommended interior designer to my friends, family, and colleagues as the Interior Designer to hire: Not only in Florida, but in my home state of New York as well.
S S
Bal Harbour – Miami.
Thanks for your interest in our Contemporary Interior Design projects and if you have any question please do not hesitate to ask us.
225 Malaga Ave.
Coral Gable, FL 33134
http://www.JDesignGroup.com
305.444.4611
"Miami modern"
“Contemporary Interior Designers”
“Modern Interior Designers”
“Coco Plum Interior Designers”
“Sunny Isles Interior Designers”
“Pinecrest Interior Designers”
"J Design Group interiors"
"South Florida designers"
“Best Miami Designers”
"Miami interiors"
"Miami decor"
“Miami Beach Designers”
“Best Miami Interior Designers”
“Miami Beach Interiors”
“Luxurious Design in Miami”
"Top designers"
"Deco Miami"
"Luxury interiors"
“Miami Beach Luxury Interiors”
“Miami Interior Design”
“Miami Interior Design Firms”
"Beach front"
“Top Interior Designers”
"top decor"
“Top Miami Decorators”
"Miami luxury condos"
"modern interiors"
"Modern”
"Pent house design"
"white interiors"
“Top Miami Interior Decorators”
“Top Miami Interior Designers”
“Modern Designers in Miami”
http://www.JDesignGroup.com
305.444.4611
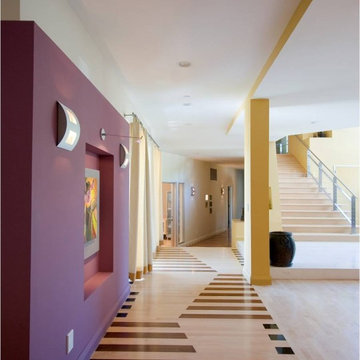
Cette photo montre un couloir tendance avec un mur violet, parquet clair et un sol multicolore.
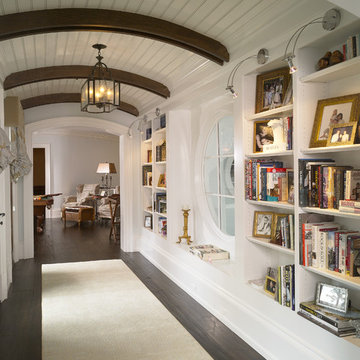
Photos by John Umberger
Cette image montre un couloir traditionnel avec un mur blanc et parquet foncé.
Cette image montre un couloir traditionnel avec un mur blanc et parquet foncé.

Einen Vorraum aufgeräumt, aber wohlgestaltet in Szene zu setzen, sorgt für ein bewusstes Ankommen und Verlassen der Hauses. Der große, runde Spiegel bewirkt eine räumliche Erweiterung und die Spiegelung des Lichtes. Die hellen Naturtöne strahlen Harmonie und Ruhe aus. Gegenüber der Lamellen-Ablage befindet sich in einer Nische die Garderobe mit Sitzbank. Vom Vorraum hat man Blick durch das Esszimmer, durch das Wohnzimmer in den Wintergarten.
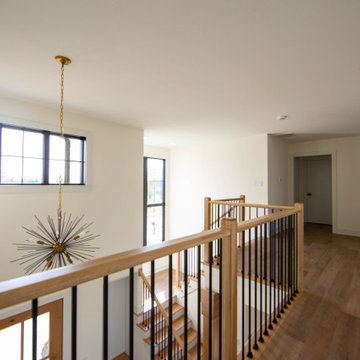
The foyer is highlighted by a sputnik chandelier which can also be seen from the loft above.
Réalisation d'un couloir tradition de taille moyenne avec un mur beige, sol en stratifié et un sol marron.
Réalisation d'un couloir tradition de taille moyenne avec un mur beige, sol en stratifié et un sol marron.

Aménagement d'un couloir contemporain de taille moyenne avec un mur beige, parquet clair et un sol beige.
Idées déco de couloirs beiges
3
