Idées déco de couloirs blancs avec un mur bleu
Trier par :
Budget
Trier par:Populaires du jour
1 - 20 sur 310 photos
1 sur 3

Jonathan Edwards Media
Idée de décoration pour un grand couloir marin avec un mur bleu, un sol en bois brun et un sol gris.
Idée de décoration pour un grand couloir marin avec un mur bleu, un sol en bois brun et un sol gris.

The Hasserton is a sleek take on the waterfront home. This multi-level design exudes modern chic as well as the comfort of a family cottage. The sprawling main floor footprint offers homeowners areas to lounge, a spacious kitchen, a formal dining room, access to outdoor living, and a luxurious master bedroom suite. The upper level features two additional bedrooms and a loft, while the lower level is the entertainment center of the home. A curved beverage bar sits adjacent to comfortable sitting areas. A guest bedroom and exercise facility are also located on this floor.

Cette photo montre un couloir tendance de taille moyenne avec un mur bleu, un sol en bois brun et un sol marron.
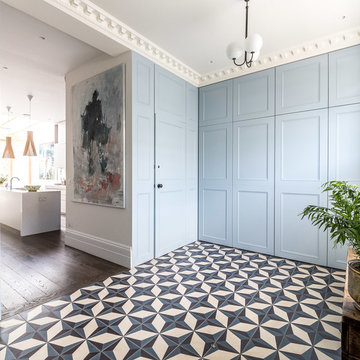
Kopal Jaitly
Aménagement d'un couloir moderne de taille moyenne avec un mur bleu, un sol en carrelage de céramique et un sol multicolore.
Aménagement d'un couloir moderne de taille moyenne avec un mur bleu, un sol en carrelage de céramique et un sol multicolore.

Eric Roth
Aménagement d'un grand couloir campagne avec un mur bleu et un sol en ardoise.
Aménagement d'un grand couloir campagne avec un mur bleu et un sol en ardoise.
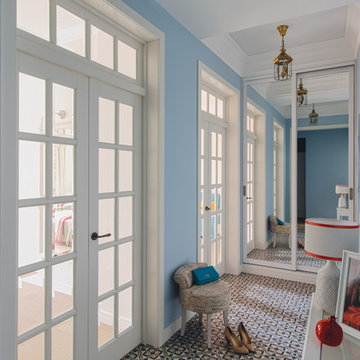
Дизайнер: Катя Чистова
Фотограф: Дмитрий Чистов
Réalisation d'un couloir tradition avec un mur bleu et un sol en carrelage de céramique.
Réalisation d'un couloir tradition avec un mur bleu et un sol en carrelage de céramique.
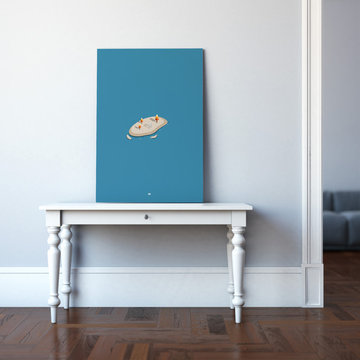
If you like simple works of art, this minimalist piece is perfect for you. Set on a solid red background, the piece features a single geometric tree with nothing but its shadow to accompany it. Because of its bold red background, this piece stands out particularly well on a white or light gray wall, but can also complement patterned wallpaper, striped paint or even a patterned wallpaper. If you are looking for a bold pop of color, this is the ideal way to achieve it while adding to your treasured collection of artistic décor. Hang this in your office, living room or entryway to add a burst of color to your home with a work of art that you’ll be proud to display and discuss endlessly with your guests.
Features:
-Original design
-Gallery quality cotton canvas and solid wood frame
-Made in USA
-Gallery wrapped canvas art
-Sawtooth hangers installed
-Wipe with damp cloth

White wainscoting in the dining room keeps the space fresh and light, while navy blue grasscloth ties into the entry wallpaper. Young and casual, yet completely tied together.
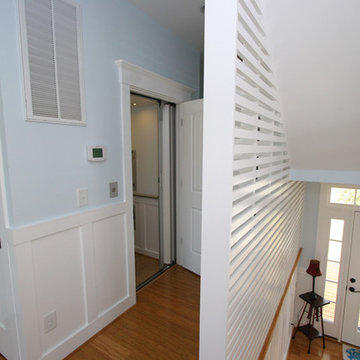
Ben Miller / Bighouse Designs
Cette image montre un couloir marin de taille moyenne avec un mur bleu et un sol en bois brun.
Cette image montre un couloir marin de taille moyenne avec un mur bleu et un sol en bois brun.
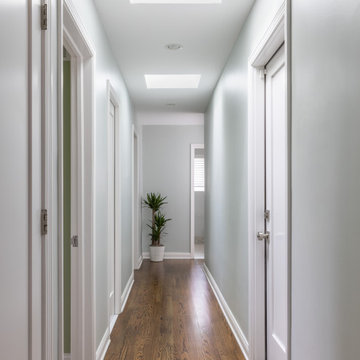
Our clients came to us wanting to create a kitchen that better served their day-to-day, to add a powder room so that guests were not using their primary bathroom, and to give a refresh to their primary bathroom.
Our design plan consisted of reimagining the kitchen space, adding a powder room and creating a primary bathroom that delighted our clients.
In the kitchen we created more integrated pantry space. We added a large island which allowed the homeowners to maintain seating within the kitchen and utilized the excess circulation space that was there previously. We created more space on either side of the kitchen range for easy back and forth from the sink to the range.
To add in the powder room we took space from a third bedroom and tied into the existing plumbing and electrical from the basement.
Lastly, we added unique square shaped skylights into the hallway. This completely brightened the hallway and changed the space.
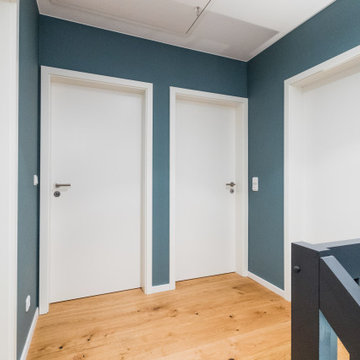
Flur/ Eingangsbereich mit Einbauschrank in Nische für Schuhe und Garderobe.
Die Treppe ist aus Buche Massivholz und wurde lackiert.
Inspiration pour un couloir design de taille moyenne avec un mur bleu, un sol en bois brun et un sol marron.
Inspiration pour un couloir design de taille moyenne avec un mur bleu, un sol en bois brun et un sol marron.
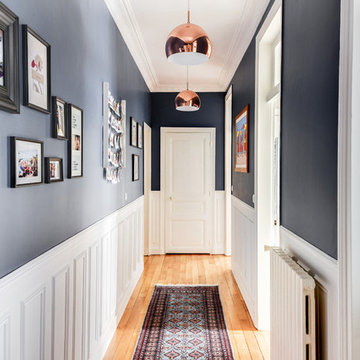
Couloir chic aux murs élégants - Isabelle Le Rest Intérieurs
Inspiration pour un couloir design de taille moyenne avec un mur bleu, parquet clair et un sol beige.
Inspiration pour un couloir design de taille moyenne avec un mur bleu, parquet clair et un sol beige.
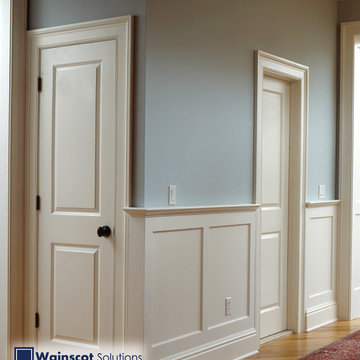
Beautiful hallway with Wainscoting. Visit our website at: Wainscotsolutions.com
Idée de décoration pour un couloir tradition de taille moyenne avec un mur bleu et parquet clair.
Idée de décoration pour un couloir tradition de taille moyenne avec un mur bleu et parquet clair.
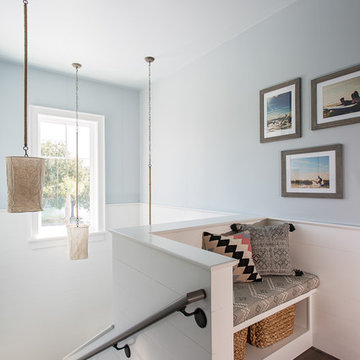
Julia Lynn
Cette image montre un couloir marin avec un mur bleu, parquet foncé et un sol marron.
Cette image montre un couloir marin avec un mur bleu, parquet foncé et un sol marron.
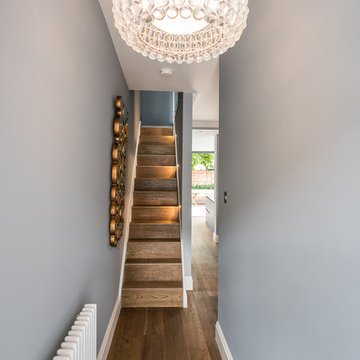
Entering this wonderful home, the rather tight hallway quickly and somewhat staggeringly opens up to the expansive living/dining areas to its' right. Fully wood-made stairs matching the flooring present throughout the house make for a smooth transition from first to second storey.
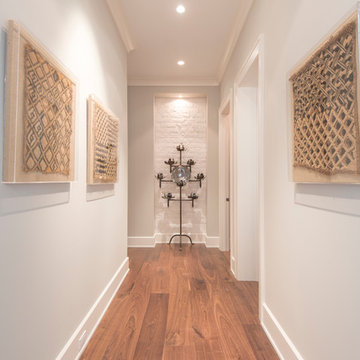
Ricky Perrone
Sarasota Luxury Waterfront Home Builder
Idées déco pour un grand couloir exotique avec un mur bleu et un sol en bois brun.
Idées déco pour un grand couloir exotique avec un mur bleu et un sol en bois brun.
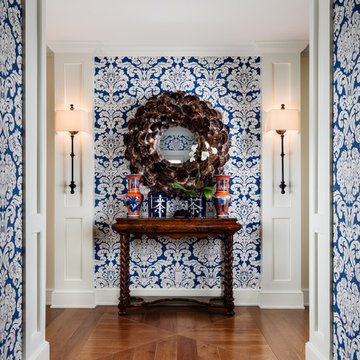
Vibrant blue and white wallpaper adds a sense of liveliness to this entry hall, while a stunning custom mirror above a rich, mahogany console table provides a visual focal point. 7 inch walnut wood planked floors tie this whimsical take on an updated coastal home together.
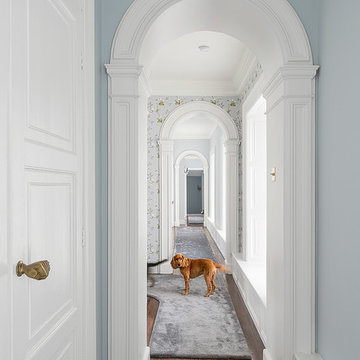
Photography by Gareth Byrne
Interior Design by Maria Fenlon www.mariafenlon.com
Aménagement d'un grand couloir victorien avec un mur bleu et parquet foncé.
Aménagement d'un grand couloir victorien avec un mur bleu et parquet foncé.

Cette photo montre un couloir éclectique avec un mur bleu, un sol en bois brun, un sol marron et du papier peint.
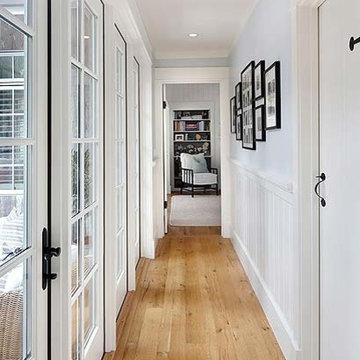
Hallway:
Seamless transition from exterior to interior. Glass was used along the entire length of the wall with reclaimed white oak floors to keep space grounded and warm.
Idées déco de couloirs blancs avec un mur bleu
1