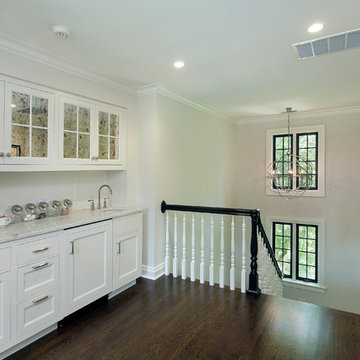Idées déco de couloirs blancs avec parquet foncé
Trier par :
Budget
Trier par:Populaires du jour
1 - 20 sur 1 869 photos

Inspiration pour un grand couloir rustique avec un mur blanc, parquet foncé et un sol marron.
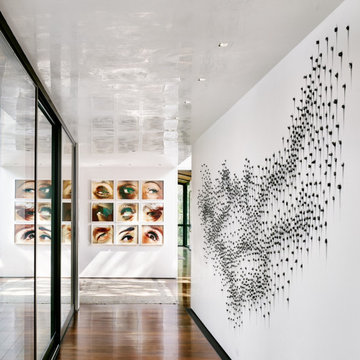
Idées déco pour un grand couloir contemporain avec un mur blanc, parquet foncé et un sol marron.

Photo Credit:
Aimée Mazzenga
Idée de décoration pour un très grand couloir tradition avec un mur blanc, un sol marron et parquet foncé.
Idée de décoration pour un très grand couloir tradition avec un mur blanc, un sol marron et parquet foncé.
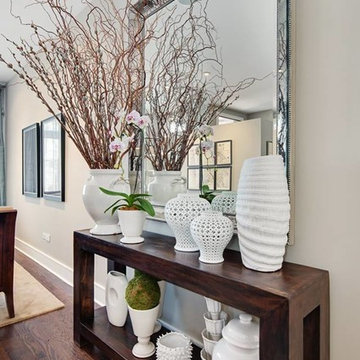
Cette photo montre un petit couloir tendance avec un mur beige, parquet foncé et un sol marron.
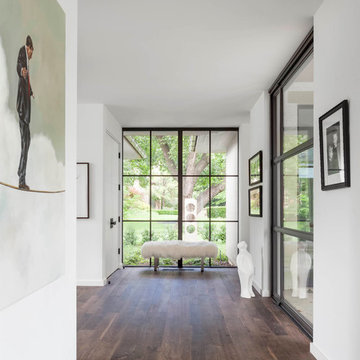
Nathan Schroder
Inspiration pour un couloir design avec un mur blanc, parquet foncé et un sol marron.
Inspiration pour un couloir design avec un mur blanc, parquet foncé et un sol marron.
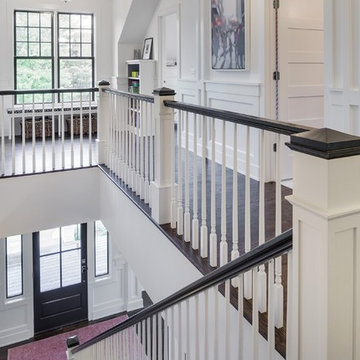
SpaceCrafting Real Estate Photography
Réalisation d'un couloir tradition de taille moyenne avec un mur blanc et parquet foncé.
Réalisation d'un couloir tradition de taille moyenne avec un mur blanc et parquet foncé.
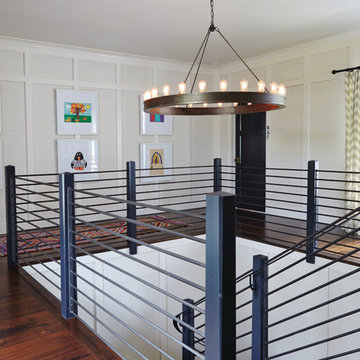
Architect: Blaine Bonadies, Bonadies Architect
Photography By: Jean Allsopp Photography
“Just as described, there is an edgy, irreverent vibe here, but the result has an appropriate stature and seriousness. Love the overscale windows. And the outdoor spaces are so great.”
Situated atop an old Civil War battle site, this new residence was conceived for a couple with southern values and a rock-and-roll attitude. The project consists of a house, a pool with a pool house and a renovated music studio. A marriage of modern and traditional design, this project used a combination of California redwood siding, stone and a slate roof with flat-seam lead overhangs. Intimate and well planned, there is no space wasted in this home. The execution of the detail work, such as handmade railings, metal awnings and custom windows jambs, made this project mesmerizing.
Cues from the client and how they use their space helped inspire and develop the initial floor plan, making it live at a human scale but with dramatic elements. Their varying taste then inspired the theme of traditional with an edge. The lines and rhythm of the house were simplified, and then complemented with some key details that made the house a juxtaposition of styles.
The wood Ultimate Casement windows were all standard sizes. However, there was a desire to make the windows have a “deep pocket” look to create a break in the facade and add a dramatic shadow line. Marvin was able to customize the jambs by extruding them to the exterior. They added a very thin exterior profile, which negated the need for exterior casing. The same detail was in the stone veneers and walls, as well as the horizontal siding walls, with no need for any modification. This resulted in a very sleek look.
MARVIN PRODUCTS USED:
Marvin Ultimate Casement Window

Brandon Barre Photography
*won Best of Houzz" 2013- 2019 and counting.
Cette photo montre un couloir chic de taille moyenne avec un mur gris, parquet foncé et un sol marron.
Cette photo montre un couloir chic de taille moyenne avec un mur gris, parquet foncé et un sol marron.
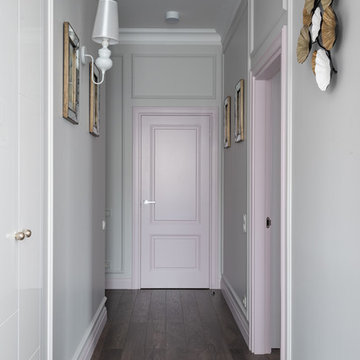
Cette photo montre un couloir tendance avec un mur gris, parquet foncé et un sol marron.
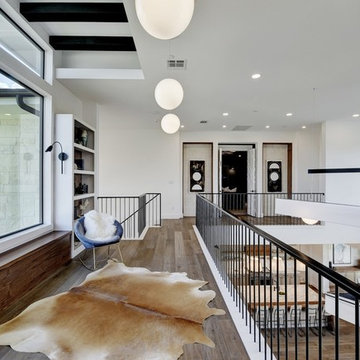
Interior Design by Melisa Clement Designs, Photography by Twist Tours
Exemple d'un couloir scandinave avec un mur blanc, parquet foncé et un sol marron.
Exemple d'un couloir scandinave avec un mur blanc, parquet foncé et un sol marron.
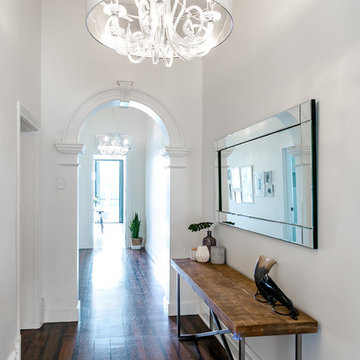
Cette photo montre un couloir tendance avec un mur blanc, parquet foncé et un sol marron.
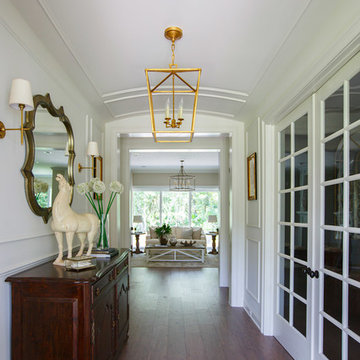
Cette image montre un couloir traditionnel de taille moyenne avec un mur blanc, parquet foncé et un sol marron.
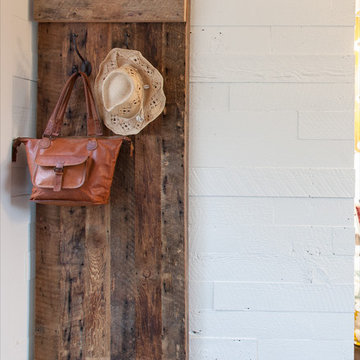
Reclaimed Wood barn door on sliding track conceals the entry to the bathroom in this guest space. The white painted walls are also reclaimed wood, lending texture and warmth to the space.
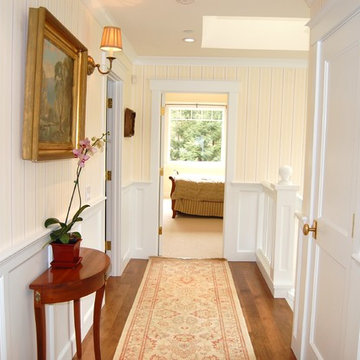
Idée de décoration pour un couloir tradition de taille moyenne avec un mur blanc, parquet foncé et un sol marron.
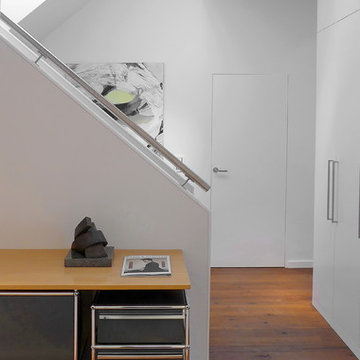
PRODESIGN
Réalisation d'un couloir design de taille moyenne avec un mur blanc et parquet foncé.
Réalisation d'un couloir design de taille moyenne avec un mur blanc et parquet foncé.
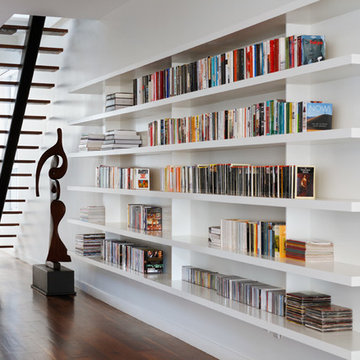
Photography: Chuck Choi
Cette photo montre un couloir tendance avec un mur blanc et parquet foncé.
Cette photo montre un couloir tendance avec un mur blanc et parquet foncé.
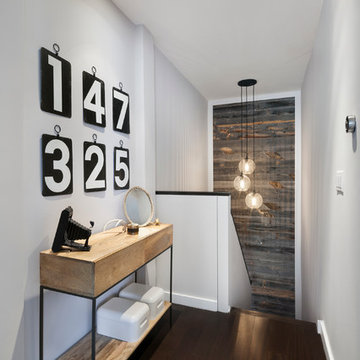
Incorporating a reclaimed wood wall into this newly renovated East Village Duplex, brought in warm materials into an open stairwell.
© Devon Banks
Cette photo montre un couloir tendance de taille moyenne avec un mur blanc, parquet foncé et un sol marron.
Cette photo montre un couloir tendance de taille moyenne avec un mur blanc, parquet foncé et un sol marron.
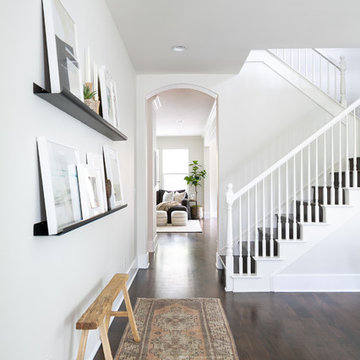
Cette photo montre un couloir bord de mer avec un mur blanc, parquet foncé et un sol marron.
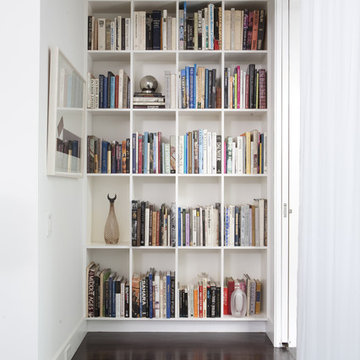
Featured in Home & Design Magazine, this Chevy Chase home was inspired by Hugh Newell Jacobsen and built/designed by Anthony Wilder's team of architects and designers.
Idées déco de couloirs blancs avec parquet foncé
1
