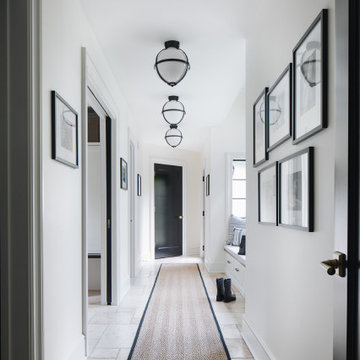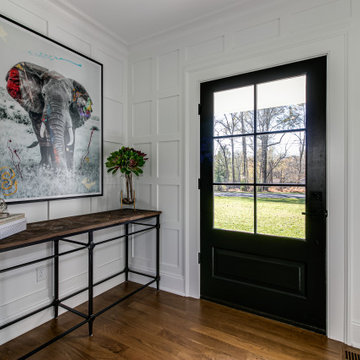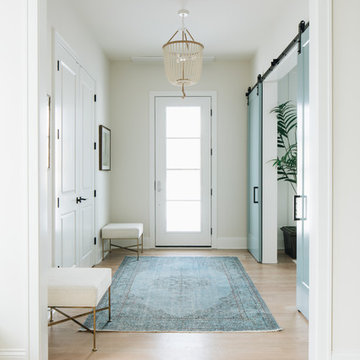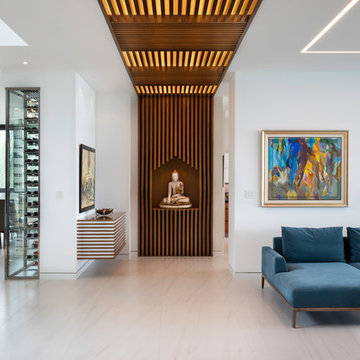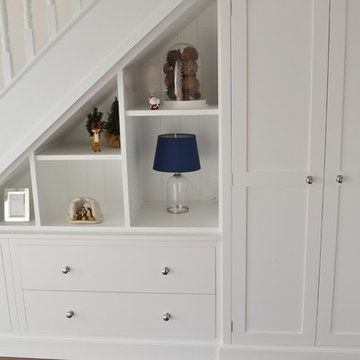Idées déco de couloirs blancs

A 60-foot long central passage carves a path from the aforementioned Great Room and Foyer to the private Bedroom Suites: This hallway is capped by an enclosed shower garden - accessed from the Master Bath - open to the sky above and the south lawn beyond. In lieu of using recessed lights or wall sconces, the architect’s dreamt of a clever architectural detail that offers diffused daylighting / moonlighting of the home’s main corridor. The detail was formed by pealing the low-pitched gabled roof back at the high ridge line, opening the 60-foot long hallway to the sky via a series of seven obscured Solatube skylight systems and a sharp-angled drywall trim edge: Inspired by a James Turrell art installation, this detail directs the natural light (as well as light from an obscured continuous LED strip when desired) to the East corridor wall via the 6-inch wide by 60-foot long cove shaping the glow uninterrupted: An elegant distillation of Hsu McCullough's painting of interior spaces with various qualities of light - direct and diffused.
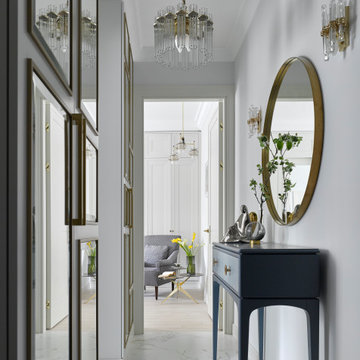
Квартира 43кв.м в сталинском доме. Легкий интерьер в стиле современной классики с элементами midcentury. Хотелось максимально визуально расширить небольшое пространство квартиры, при этом организовать достаточные места хранения. Светлая цветовая палитра, зеркальные и стеклянные поверхности позволили это достичь. Использовались визуально облегченные предметы мебели, для того чтобы сохранить воздух в помещении: тонкие латунные стеллажи, металлическая консоль, диван на тонких латунных ножках. В прихожей так же размещены два вместительных гардеробных шкафа. Консоль и акцентное латунное зеркало. Винтажные светильники

Exemple d'un couloir tendance de taille moyenne avec un mur vert, parquet clair et un sol gris.
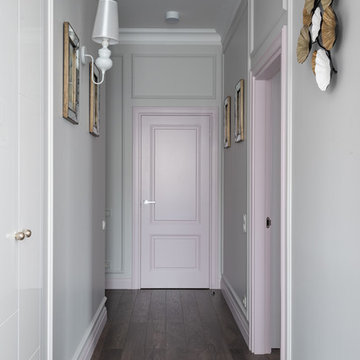
Cette photo montre un couloir tendance avec un mur gris, parquet foncé et un sol marron.
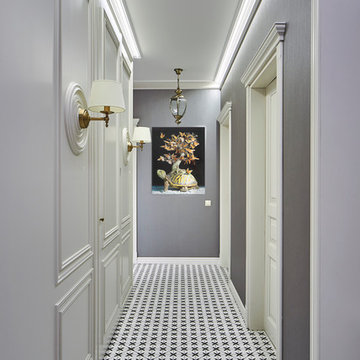
дизайнеры Лазарева Виктория и
Лехтмец Елена
фотограф Александр Шевцов
Cette image montre un couloir traditionnel avec un mur gris et un sol multicolore.
Cette image montre un couloir traditionnel avec un mur gris et un sol multicolore.

This project was to turn a dated bungalow into a modern house. The objective was to create upstairs living space with a bathroom and ensuite to master.
We installed underfloor heating throughout the ground floor and bathroom. A beautiful new oak staircase was fitted with glass balustrading. To enhance space in the ensuite we installed a pocket door. We created a custom new front porch designed to be in keeping with the new look. Finally, fresh new rendering was installed to complete the house.
This is a modern luxurious property which we are proud to showcase.
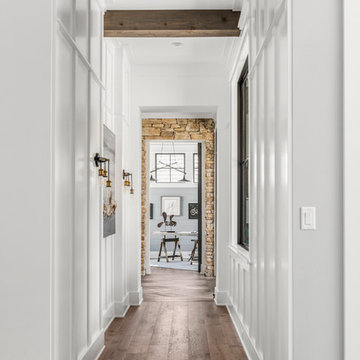
The Home Aesthetic
Réalisation d'un grand couloir champêtre avec un mur bleu et un sol en carrelage de céramique.
Réalisation d'un grand couloir champêtre avec un mur bleu et un sol en carrelage de céramique.
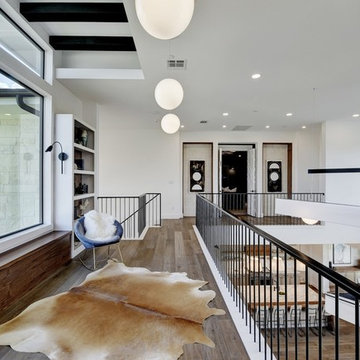
Interior Design by Melisa Clement Designs, Photography by Twist Tours
Exemple d'un couloir scandinave avec un mur blanc, parquet foncé et un sol marron.
Exemple d'un couloir scandinave avec un mur blanc, parquet foncé et un sol marron.
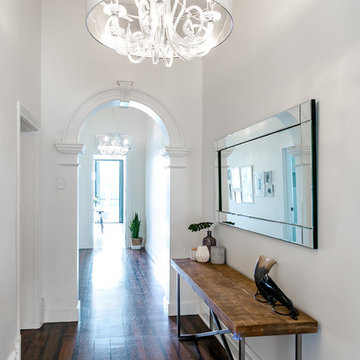
Cette photo montre un couloir tendance avec un mur blanc, parquet foncé et un sol marron.
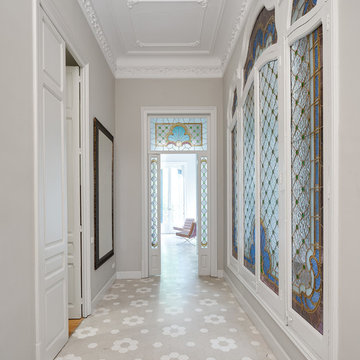
Antoine Khidichian
Cette photo montre un couloir méditerranéen de taille moyenne avec un mur gris et un sol gris.
Cette photo montre un couloir méditerranéen de taille moyenne avec un mur gris et un sol gris.
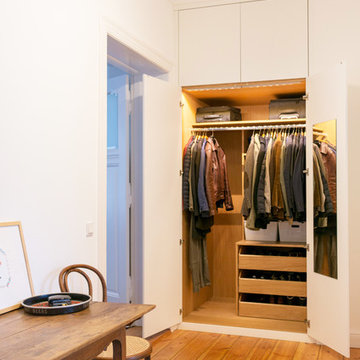
fugenloser Garderobenschrank eingebaut in einen sanierten Charlottenburger Altbau. Schrankkorpus innen Echtholzlaminat mit Beleuchtung bei Türöffnung. Schubladen für Schuhe und Spiegel in der Schranktür.
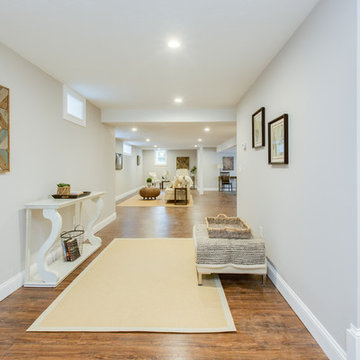
Idées déco pour un couloir classique de taille moyenne avec un mur gris, un sol en bois brun et un sol marron.

Nathalie Priem
Inspiration pour un couloir design de taille moyenne avec un mur blanc et moquette.
Inspiration pour un couloir design de taille moyenne avec un mur blanc et moquette.

Inspiration pour un couloir design de taille moyenne avec un mur blanc, un sol en bois brun et un sol marron.
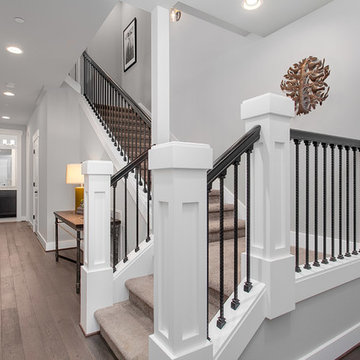
The basement hallway of the Mozart floor plan. Garage door access.
Cette image montre un couloir traditionnel de taille moyenne avec un mur gris et un sol en bois brun.
Cette image montre un couloir traditionnel de taille moyenne avec un mur gris et un sol en bois brun.
Idées déco de couloirs blancs
7
