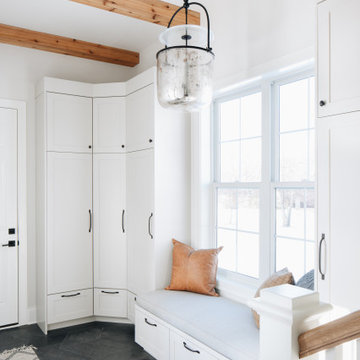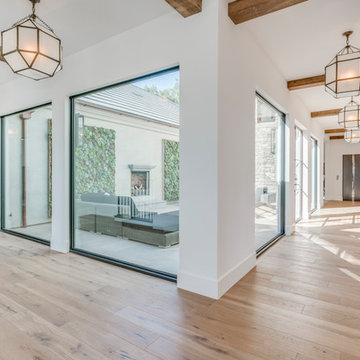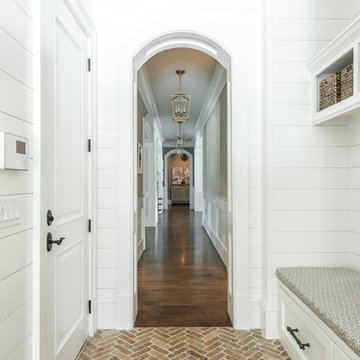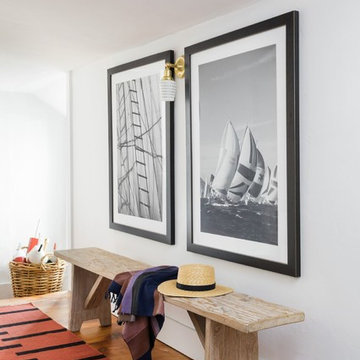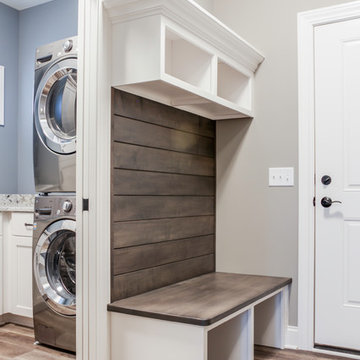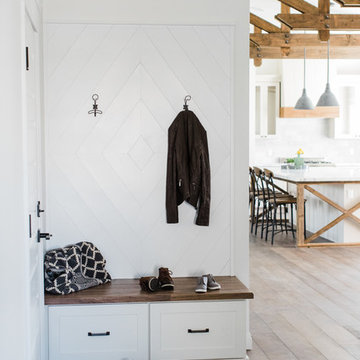Idées déco de couloirs blancs
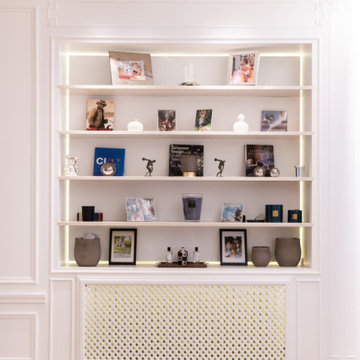
This project is the result of research and work lasting several months. This magnificent Haussmannian apartment will inspire you if you are looking for refined and original inspiration.
Here the lights are decorative objects in their own right. Sometimes they take the form of a cloud in the children's room, delicate bubbles in the parents' or floating halos in the living rooms.
The majestic kitchen completely hugs the long wall. It is a unique creation by eggersmann by Paul & Benjamin. A very important piece for the family, it has been designed both to allow them to meet and to welcome official invitations.
The master bathroom is a work of art. There is a minimalist Italian stone shower. Wood gives the room a chic side without being too conspicuous. It is the same wood used for the construction of boats: solid, noble and above all waterproof.
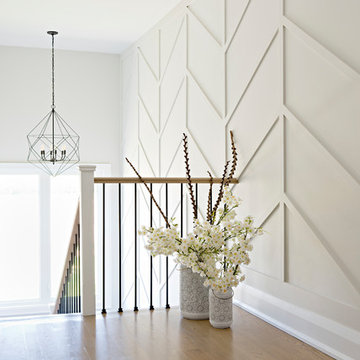
Designed By: Soda Pop Design inc
Photographed By: Mike Chajecki
Cette photo montre un couloir nature avec un mur blanc et parquet clair.
Cette photo montre un couloir nature avec un mur blanc et parquet clair.
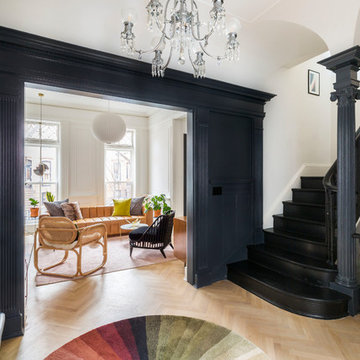
Complete renovation of a 19th century brownstone in Brooklyn's Fort Greene neighborhood. Modern interiors that preserve many original details.
Kate Glicksberg Photography
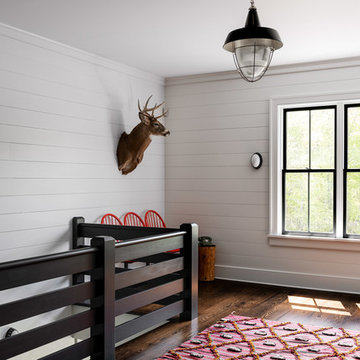
Upper hall.
Photographer: Rob Karosis
Réalisation d'un grand couloir champêtre avec un mur blanc, parquet foncé et un sol marron.
Réalisation d'un grand couloir champêtre avec un mur blanc, parquet foncé et un sol marron.

Cette image montre un couloir traditionnel de taille moyenne avec un mur blanc, parquet clair et un sol beige.
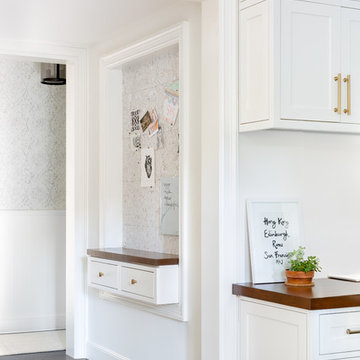
Exemple d'un couloir bord de mer avec un mur blanc, parquet foncé et un sol marron.

Tom Jenkins Photography
Cette photo montre un grand couloir bord de mer avec un mur blanc et un sol en brique.
Cette photo montre un grand couloir bord de mer avec un mur blanc et un sol en brique.
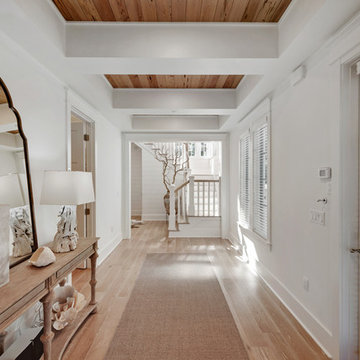
Idées déco pour un couloir bord de mer avec un mur blanc, un sol en bois brun et un sol marron.
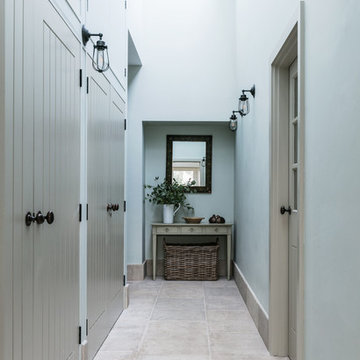
View showing hallway to the utility room and boot room -
with ample storage cupboards. The partly glazed door separates the utility room, whilst the hardy limestone flooring leads through to the boot room. Extensive built in cupboards line the wall and skylights run the length flooding the space with natural light. We love the bronze wall lights we put up and down the length of this hallway.
Photographer: Nick George
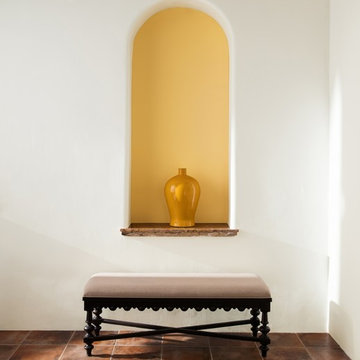
(WALLS): Atrium White OC-145 Regal® Select, Matte (ACCENT): York Harbor Yellow 2154-40 Aura®, Matte
A white southwestern styled hallway with a bright yellow alcove and brown tiled flooring.

Designed by longstanding customers Moon Architect and Builder, a large double height space was created by removing the ground floor and some of the walls of this period property in Bristol. Due to the open space created, the flow of colour and the interior theme was central to making this space work.
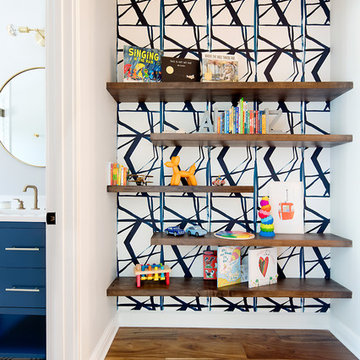
While the bathroom portion of this project has received press and accolades, the other aspects of this renovation are just as spectacular. A book nook just outside the bathroom has an eclectic Katie Kime wallpaper that stands as the backdrop for walnut floating shelves. Unique and colorful elements reside throughout this home, along with stark paint contrasts and patterns galore.
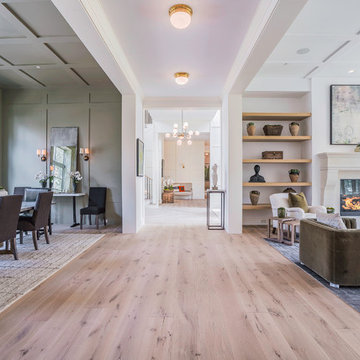
Blake Worthington, Rebecca Duke
Idée de décoration pour un très grand couloir design avec un mur blanc, parquet clair et un sol beige.
Idée de décoration pour un très grand couloir design avec un mur blanc, parquet clair et un sol beige.
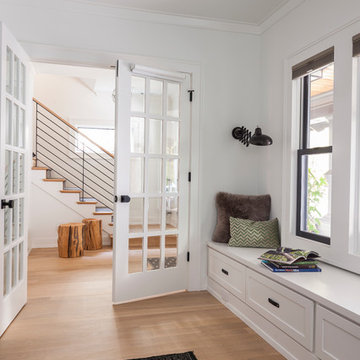
Interior Design by ecd Design LLC
This newly remodeled home was transformed top to bottom. It is, as all good art should be “A little something of the past and a little something of the future.” We kept the old world charm of the Tudor style, (a popular American theme harkening back to Great Britain in the 1500’s) and combined it with the modern amenities and design that many of us have come to love and appreciate. In the process, we created something truly unique and inspiring.
RW Anderson Homes is the premier home builder and remodeler in the Seattle and Bellevue area. Distinguished by their excellent team, and attention to detail, RW Anderson delivers a custom tailored experience for every customer. Their service to clients has earned them a great reputation in the industry for taking care of their customers.
Working with RW Anderson Homes is very easy. Their office and design team work tirelessly to maximize your goals and dreams in order to create finished spaces that aren’t only beautiful, but highly functional for every customer. In an industry known for false promises and the unexpected, the team at RW Anderson is professional and works to present a clear and concise strategy for every project. They take pride in their references and the amount of direct referrals they receive from past clients.
RW Anderson Homes would love the opportunity to talk with you about your home or remodel project today. Estimates and consultations are always free. Call us now at 206-383-8084 or email Ryan@rwandersonhomes.com.
Idées déco de couloirs blancs
8
