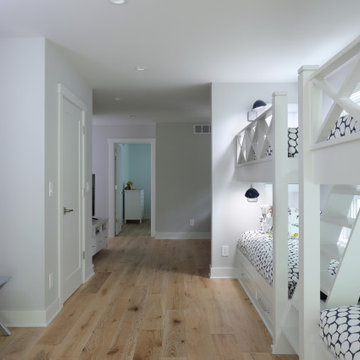Idées déco de couloirs blancs
Trier par :
Budget
Trier par:Populaires du jour
1 - 20 sur 3 152 photos
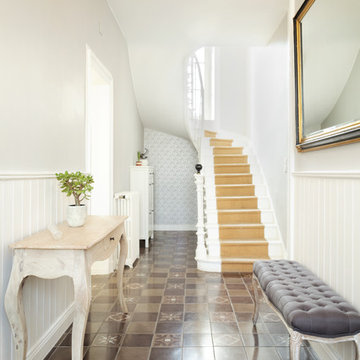
Entrée spacieuse et lumineuse avec ses tons clairs.
Idées déco pour un couloir classique de taille moyenne avec un mur gris, un sol marron et un sol en carrelage de céramique.
Idées déco pour un couloir classique de taille moyenne avec un mur gris, un sol marron et un sol en carrelage de céramique.

Photo : © Julien Fernandez / Amandine et Jules – Hotel particulier a Angers par l’architecte Laurent Dray.
Cette image montre un couloir traditionnel de taille moyenne avec un mur blanc, tomettes au sol, un plafond à caissons et du lambris.
Cette image montre un couloir traditionnel de taille moyenne avec un mur blanc, tomettes au sol, un plafond à caissons et du lambris.
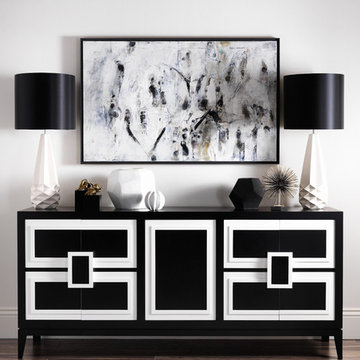
SS16 Style Guide - Refined Monochrome - Hallway and Sideboard
Idées déco pour un couloir classique de taille moyenne avec un mur beige et parquet foncé.
Idées déco pour un couloir classique de taille moyenne avec un mur beige et parquet foncé.

Entrance hallway with original herringbone floor
Exemple d'un grand couloir tendance avec un mur gris, parquet clair et du papier peint.
Exemple d'un grand couloir tendance avec un mur gris, parquet clair et du papier peint.

Exemple d'un petit couloir tendance avec un sol en ardoise et un sol noir.

Aménagement d'un très grand couloir moderne avec un mur blanc, un sol en carrelage de porcelaine et un sol blanc.

Tom Lee
Aménagement d'un grand couloir classique avec un mur blanc, un sol en carrelage de céramique et un sol multicolore.
Aménagement d'un grand couloir classique avec un mur blanc, un sol en carrelage de céramique et un sol multicolore.
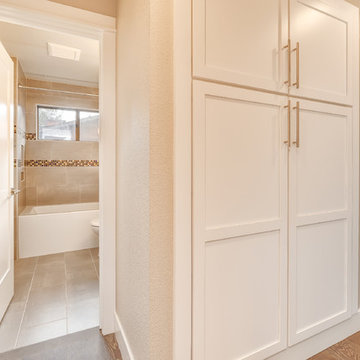
Sunny Daze Photography
Réalisation d'un petit couloir tradition avec un mur gris, un sol en bois brun et un sol marron.
Réalisation d'un petit couloir tradition avec un mur gris, un sol en bois brun et un sol marron.

Rear entryway with custom built mud room lockers and stained wood bench - plenty of storage space - a view into the half bathroom with shiplap walls, and laundry room!
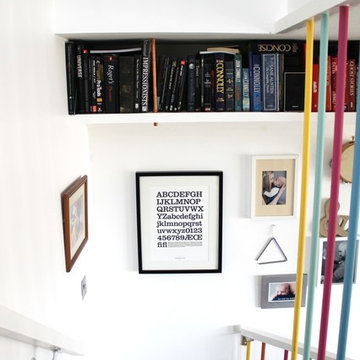
Rachel Lane
Idées déco pour un couloir éclectique de taille moyenne avec un mur blanc et moquette.
Idées déco pour un couloir éclectique de taille moyenne avec un mur blanc et moquette.

This hallway was part of a larger remodel of an attic space which included the hall, master bedroom, bathroom and nursery. Painted a brilliant white and borrowing light from the frosted, glass inset nursery and bedroom doors, this light hardwood space is lined on one side with custom, built-in storage. Making the most of the sloping eave space and pony wall, there is room for stacking, hanging and multiple drawer depths, very versatile storage. The cut-out pulls and toe-kick registers keep the floor and walkway clear of any extrusions. The hall acts as an extension of the bedrooms, with the narrow bench providing a resting place while getting ready in the morning.
All photos: Josh Partee Photography
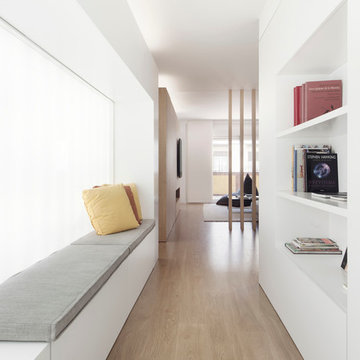
Idée de décoration pour un couloir nordique de taille moyenne avec un mur blanc et parquet clair.
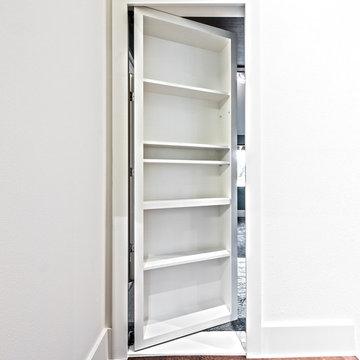
Idées déco pour un couloir contemporain de taille moyenne avec un mur blanc, parquet foncé et un sol marron.

Коридор - Покраска стен краской с последующим покрытием лаком - квартира в ЖК ВТБ Арена Парк
Cette image montre un couloir bohème de taille moyenne avec un mur multicolore, un sol en bois brun, un sol marron, un plafond décaissé et boiseries.
Cette image montre un couloir bohème de taille moyenne avec un mur multicolore, un sol en bois brun, un sol marron, un plafond décaissé et boiseries.
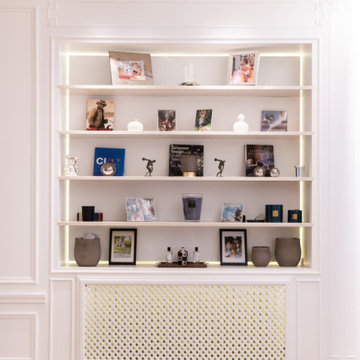
This project is the result of research and work lasting several months. This magnificent Haussmannian apartment will inspire you if you are looking for refined and original inspiration.
Here the lights are decorative objects in their own right. Sometimes they take the form of a cloud in the children's room, delicate bubbles in the parents' or floating halos in the living rooms.
The majestic kitchen completely hugs the long wall. It is a unique creation by eggersmann by Paul & Benjamin. A very important piece for the family, it has been designed both to allow them to meet and to welcome official invitations.
The master bathroom is a work of art. There is a minimalist Italian stone shower. Wood gives the room a chic side without being too conspicuous. It is the same wood used for the construction of boats: solid, noble and above all waterproof.

Designed by longstanding customers Moon Architect and Builder, a large double height space was created by removing the ground floor and some of the walls of this period property in Bristol. Due to the open space created, the flow of colour and the interior theme was central to making this space work.
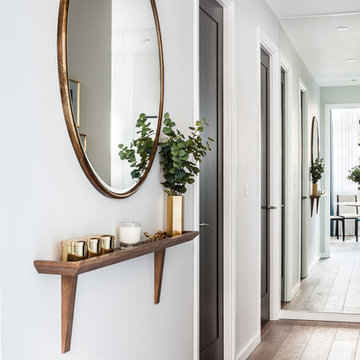
Bespoke wooden shelf designed by Gordon-Duff & Linton. Brass framed circular mirror. Brass ant ornaments and vase. Photograph by David Butler
Inspiration pour un petit couloir design avec un mur blanc, un sol en bois brun et un sol marron.
Inspiration pour un petit couloir design avec un mur blanc, un sol en bois brun et un sol marron.
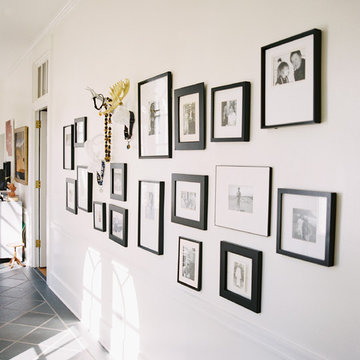
Landon Jacob Photography
www.landonjacob.com
Aménagement d'un couloir contemporain de taille moyenne avec un mur blanc et un sol en carrelage de céramique.
Aménagement d'un couloir contemporain de taille moyenne avec un mur blanc et un sol en carrelage de céramique.

Inspiration pour un petit couloir minimaliste avec un mur blanc, un sol en carrelage de porcelaine, un sol beige et poutres apparentes.
Idées déco de couloirs blancs
1
