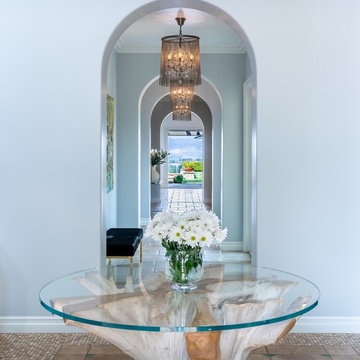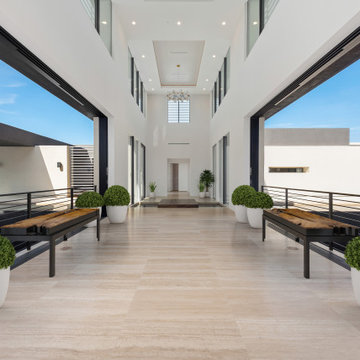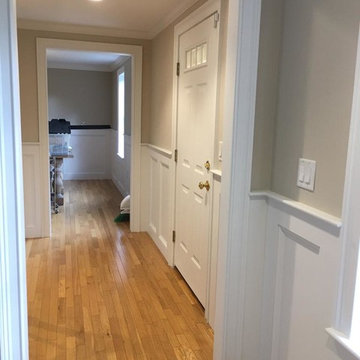Idées déco de couloirs bleus avec un sol beige
Trier par :
Budget
Trier par:Populaires du jour
1 - 20 sur 103 photos
1 sur 3
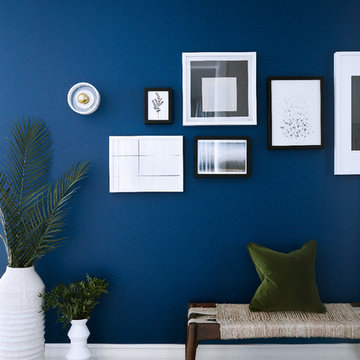
A jewelled coloured thread leads you from room to room. Upon entering, you are greeted by an electric blue oasis, tropical botany and hand selected local art.
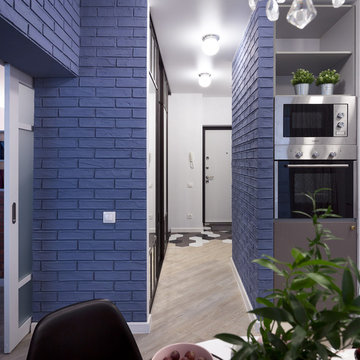
Фотограф Полина Алехина
Inspiration pour un petit couloir design avec un mur bleu, un sol en vinyl et un sol beige.
Inspiration pour un petit couloir design avec un mur bleu, un sol en vinyl et un sol beige.
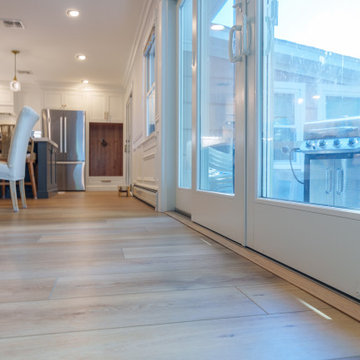
Inspired by sandy shorelines on the California coast, this beachy blonde vinyl floor brings just the right amount of variation to each room. With the Modin Collection, we have raised the bar on luxury vinyl plank. The result is a new standard in resilient flooring. Modin offers true embossed in register texture, a low sheen level, a rigid SPC core, an industry-leading wear layer, and so much more.

Fall tones of russet amber, and orange welcome the outdoors into a sparkling, light-filled modernist lake house upstate. Photography by Joshua McHugh.
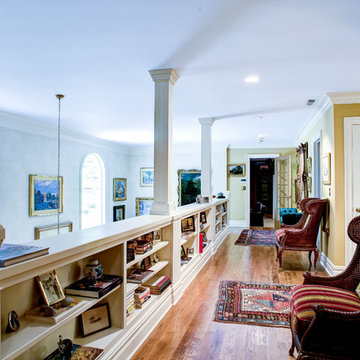
Exemple d'un couloir chic de taille moyenne avec un mur beige, parquet clair et un sol beige.
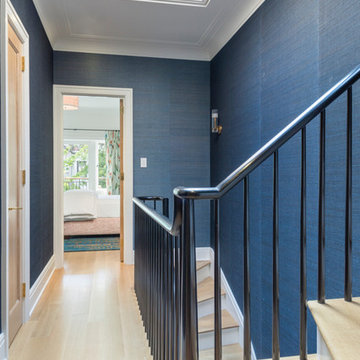
Brett Beyer Photography
Cette photo montre un couloir tendance de taille moyenne avec un mur bleu, parquet clair et un sol beige.
Cette photo montre un couloir tendance de taille moyenne avec un mur bleu, parquet clair et un sol beige.

In chiave informale materica e di grande impatto, è la porta del corridoio trasformata in quadro. Una sperimentazione dell’astrattismo riportata come dipinto, ove la tela, viene inchiodata direttamente sulla porta, esprimendo così, un concetto di passaggio, l’inizio di un viaggio.
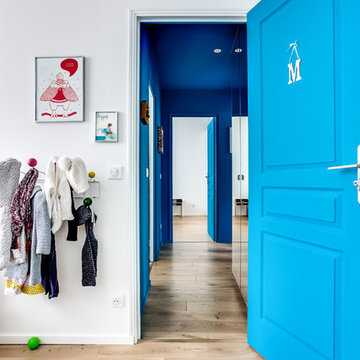
Idée de décoration pour un couloir design de taille moyenne avec un mur bleu, parquet clair et un sol beige.
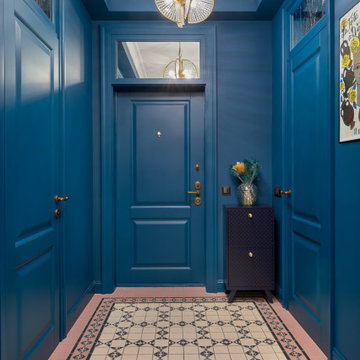
Idée de décoration pour un couloir design avec un mur bleu, un sol beige et un plafond décaissé.
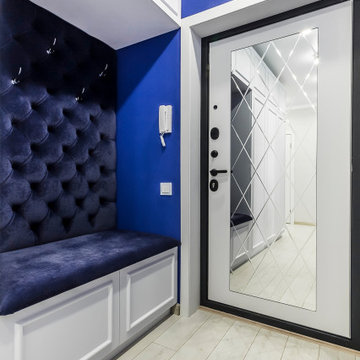
Aménagement d'un petit couloir contemporain avec un mur bleu, sol en stratifié, un sol beige et du papier peint.

Builder: Homes by True North
Interior Designer: L. Rose Interiors
Photographer: M-Buck Studio
This charming house wraps all of the conveniences of a modern, open concept floor plan inside of a wonderfully detailed modern farmhouse exterior. The front elevation sets the tone with its distinctive twin gable roofline and hipped main level roofline. Large forward facing windows are sheltered by a deep and inviting front porch, which is further detailed by its use of square columns, rafter tails, and old world copper lighting.
Inside the foyer, all of the public spaces for entertaining guests are within eyesight. At the heart of this home is a living room bursting with traditional moldings, columns, and tiled fireplace surround. Opposite and on axis with the custom fireplace, is an expansive open concept kitchen with an island that comfortably seats four. During the spring and summer months, the entertainment capacity of the living room can be expanded out onto the rear patio featuring stone pavers, stone fireplace, and retractable screens for added convenience.
When the day is done, and it’s time to rest, this home provides four separate sleeping quarters. Three of them can be found upstairs, including an office that can easily be converted into an extra bedroom. The master suite is tucked away in its own private wing off the main level stair hall. Lastly, more entertainment space is provided in the form of a lower level complete with a theatre room and exercise space.
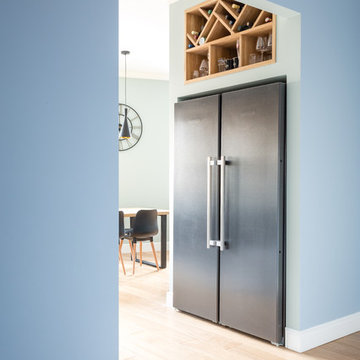
Inspiration pour un grand couloir design avec un mur bleu, un sol en bois brun et un sol beige.
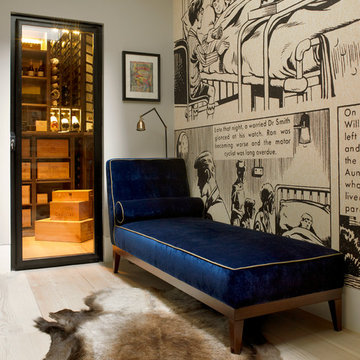
A wine cellar is located off the study, both within the side extension beneath the side passageway.
Photographer: Nick Smith
Cette image montre un petit couloir bohème avec parquet clair, un mur beige et un sol beige.
Cette image montre un petit couloir bohème avec parquet clair, un mur beige et un sol beige.
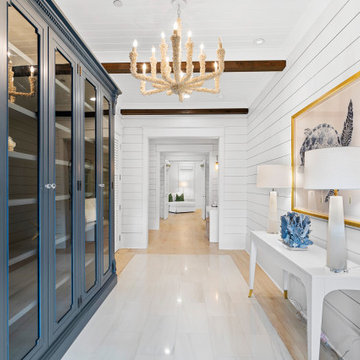
Cette photo montre un grand couloir bord de mer avec un mur blanc, parquet clair, un sol beige, poutres apparentes et du lambris de bois.
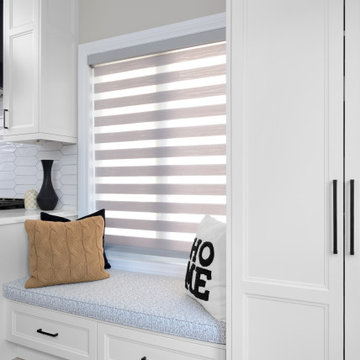
This busy family wanted to update the main floor of their two-story house. They loved the area but wanted to have a fresher contemporary feel in their home. It all started with the kitchen. We redesigned this, added a big island, and changed flooring, lighting, some furnishings, and wall decor. We also added some architectural detailing in the front hallway. They got a new look without having to move!
For more about Lumar Interiors, click here: https://www.lumarinteriors.com/
To learn more about this project, click here:
https://www.lumarinteriors.com/portfolio/upper-thornhill-renovation-decor/
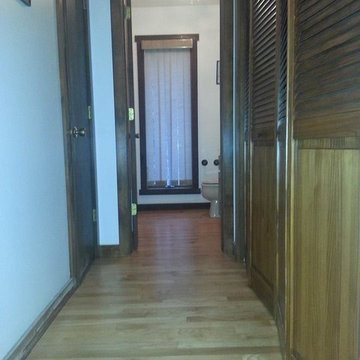
Idées déco pour un couloir classique de taille moyenne avec un mur blanc, parquet clair et un sol beige.
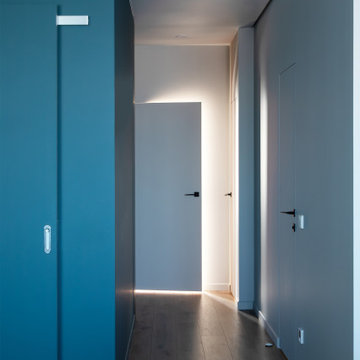
Réalisation d'un couloir design de taille moyenne avec un mur gris, sol en stratifié et un sol beige.
Idées déco de couloirs bleus avec un sol beige
1
