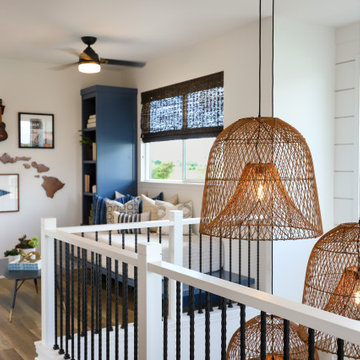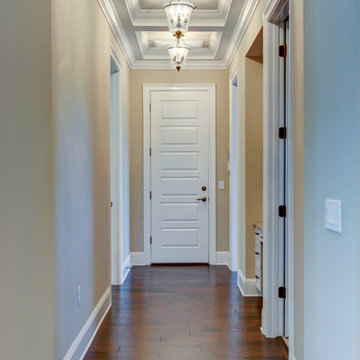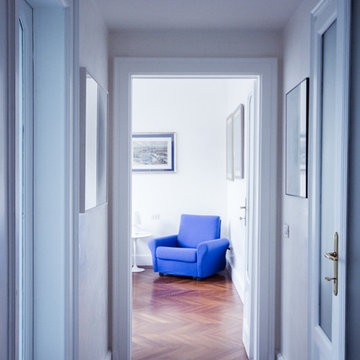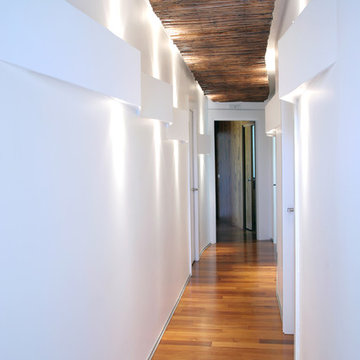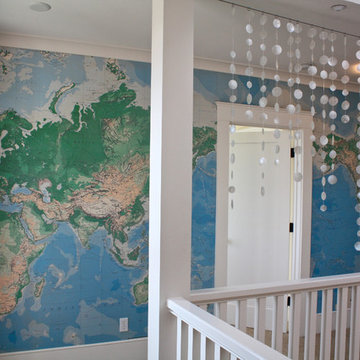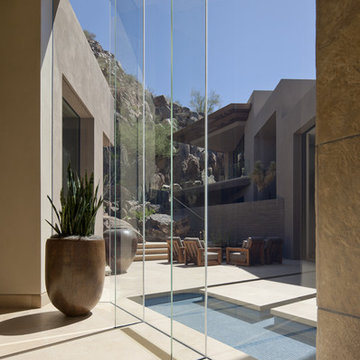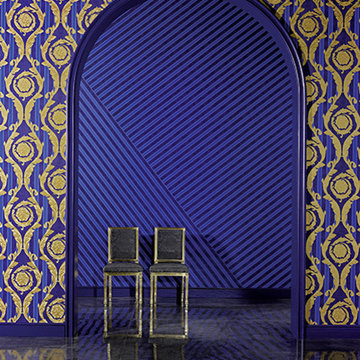Idées déco de couloirs bleus
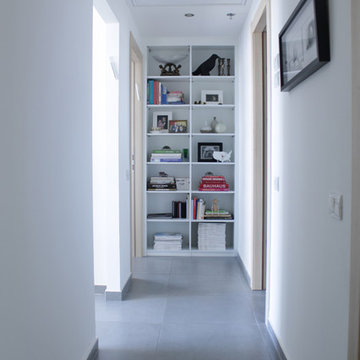
Photo: Esther Hershcovic © 2013 Houzz
Aménagement d'un couloir contemporain avec un mur blanc et un sol gris.
Aménagement d'un couloir contemporain avec un mur blanc et un sol gris.
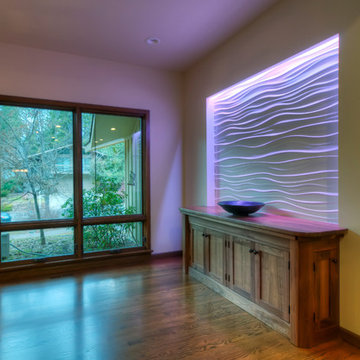
Rocket Horse Photography
Aménagement d'un couloir asiatique de taille moyenne avec un mur beige, parquet clair et un sol marron.
Aménagement d'un couloir asiatique de taille moyenne avec un mur beige, parquet clair et un sol marron.

Remodeled hallway is flanked by new custom storage and display units.
Inspiration pour un couloir minimaliste en bois de taille moyenne avec un mur marron, un sol en vinyl et un sol marron.
Inspiration pour un couloir minimaliste en bois de taille moyenne avec un mur marron, un sol en vinyl et un sol marron.

Idée de décoration pour un petit couloir minimaliste avec sol en béton ciré, un sol gris et un mur beige.
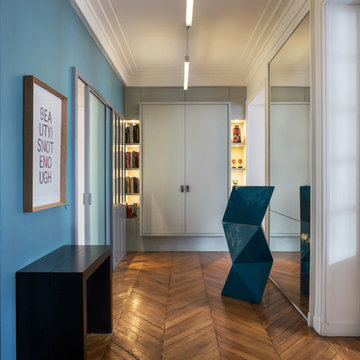
Inspiration pour un couloir design avec un mur bleu, un sol en bois brun et un sol marron.
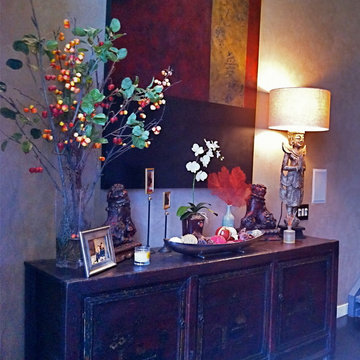
Asian inspired vignette with Fu dogs, lamp and orchid. Walls are Venetian plaster.
Cette photo montre un très grand couloir tendance avec un mur beige.
Cette photo montre un très grand couloir tendance avec un mur beige.
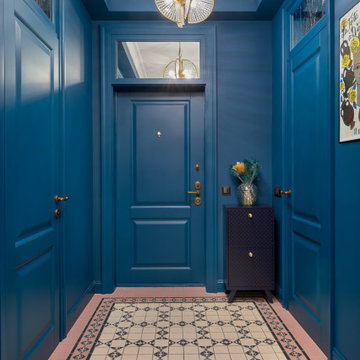
Idée de décoration pour un couloir design avec un mur bleu, un sol beige et un plafond décaissé.
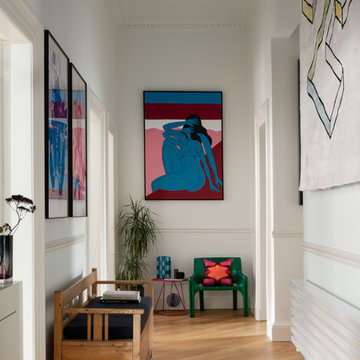
Main hallway with artwork from Parra & Gosia Walton and the first rug designed by Mr Buckley for cc-tapis. Green chair by Vico Magistretti for Artemide. Lighting by Erco. Radiator by Tubes Radiatori.
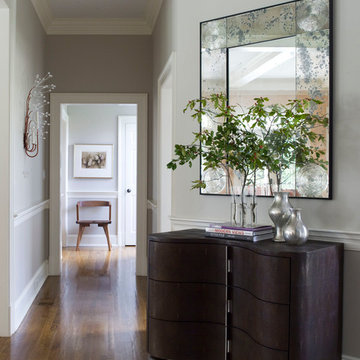
Photographed by John Gruen
Aménagement d'un couloir contemporain avec un mur gris, un sol en bois brun et un sol marron.
Aménagement d'un couloir contemporain avec un mur gris, un sol en bois brun et un sol marron.
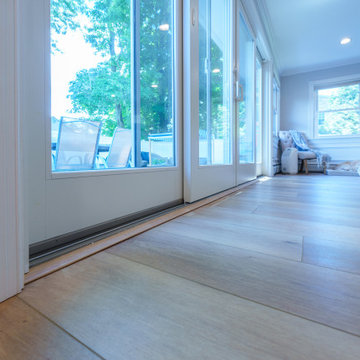
Inspired by sandy shorelines on the California coast, this beachy blonde vinyl floor brings just the right amount of variation to each room. With the Modin Collection, we have raised the bar on luxury vinyl plank. The result is a new standard in resilient flooring. Modin offers true embossed in register texture, a low sheen level, a rigid SPC core, an industry-leading wear layer, and so much more.
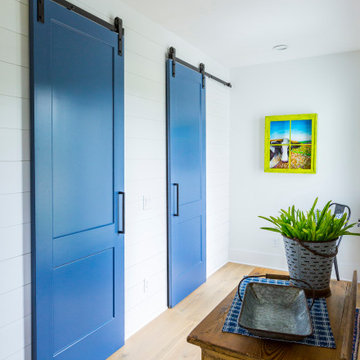
Idée de décoration pour un couloir champêtre avec un mur blanc, parquet clair, un sol jaune et du lambris de bois.
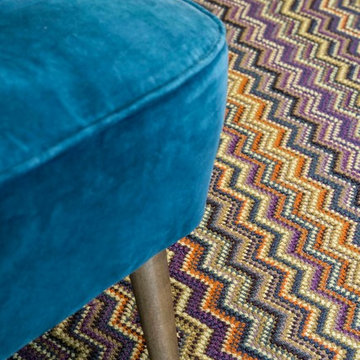
Crucial Trading Fabulous wool carpet fitted to hallway, staircase and landing in period property with dark wood paneling in Virginia Water, Berkshire.
Photos courtesy of Jonathan Little
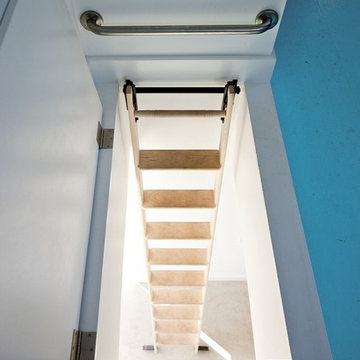
This vacation residence located in a beautiful ocean community on the New England coast features high performance and creative use of space in a small package. ZED designed the simple, gable-roofed structure and proposed the Passive House standard. The resulting home consumes only one-tenth of the energy for heating compared to a similar new home built only to code requirements.
Architecture | ZeroEnergy Design
Construction | Aedi Construction
Photos | Greg Premru Photography
Idées déco de couloirs bleus
4
