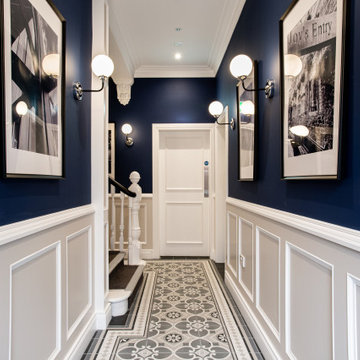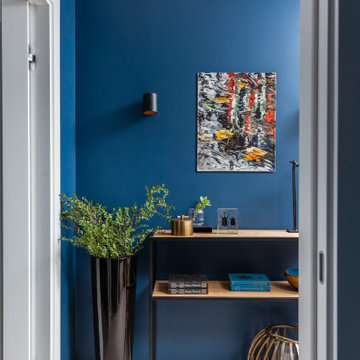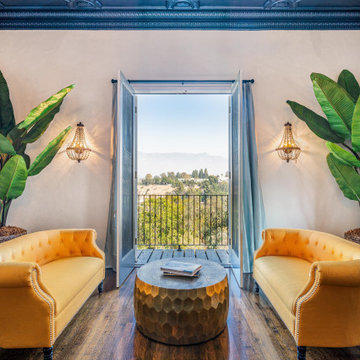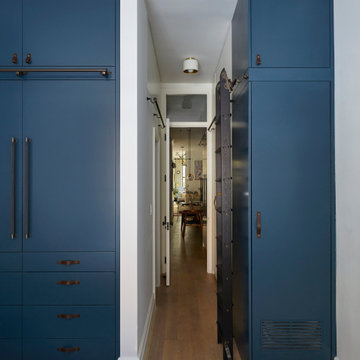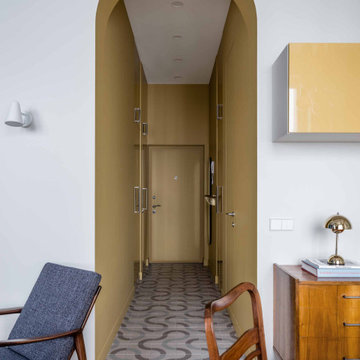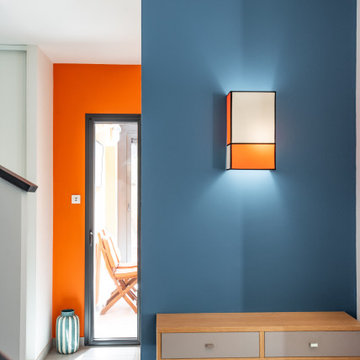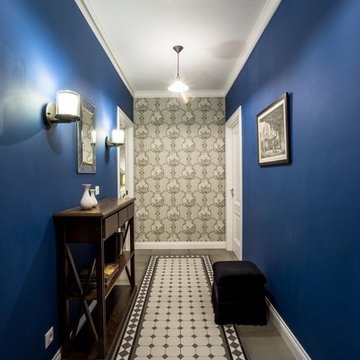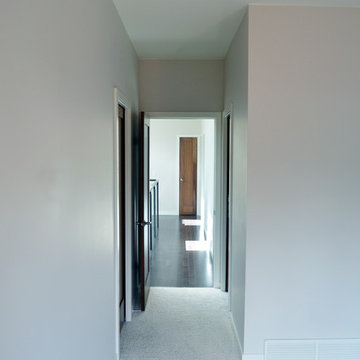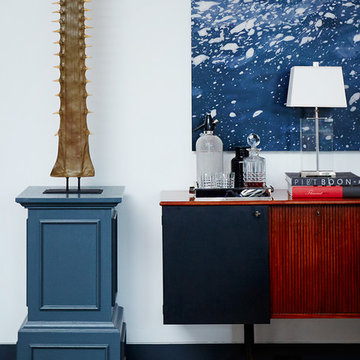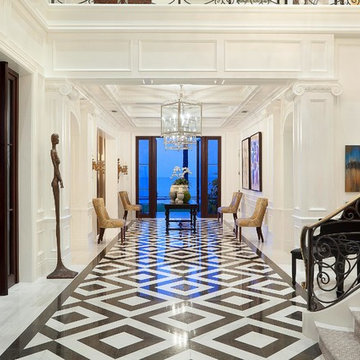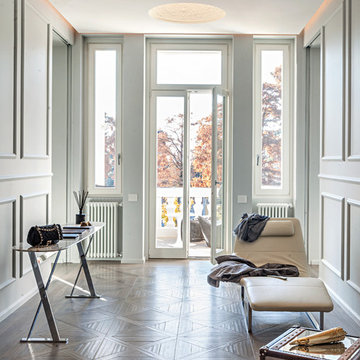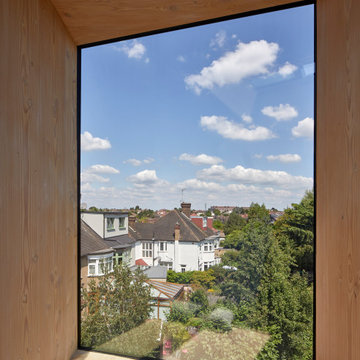Idées déco de couloirs bleus
Trier par :
Budget
Trier par:Populaires du jour
101 - 120 sur 3 210 photos
1 sur 2
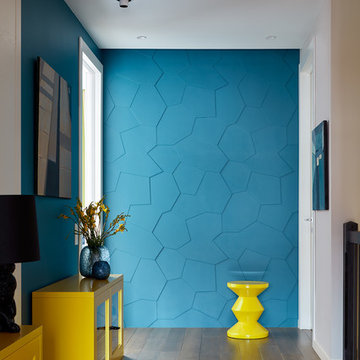
Сергей Ананьев
Cette photo montre un couloir tendance de taille moyenne avec un mur bleu, un sol en bois brun et un sol beige.
Cette photo montre un couloir tendance de taille moyenne avec un mur bleu, un sol en bois brun et un sol beige.
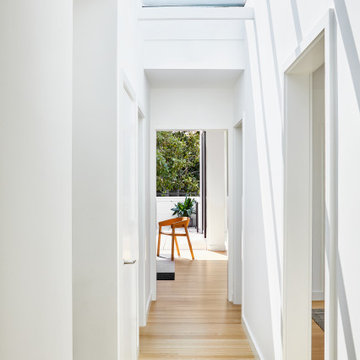
Aubrie Pick Photography
Réalisation d'un couloir design de taille moyenne avec parquet clair.
Réalisation d'un couloir design de taille moyenne avec parquet clair.
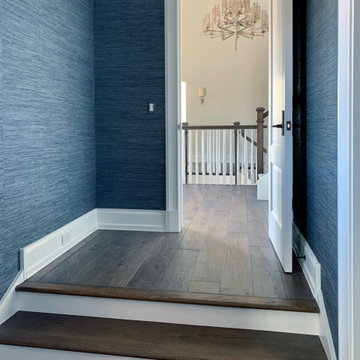
The view to the courtyard promises to be a singular experience. The pastoral color pallet and expansive windows pair well with the earth tone hand-scraped floor to create a modern yet classical all season luxury living space. Floor: 7″ wide-plank Vintage French Oak | Rustic Character | Victorian Collection hand scraped | pillowed edge | color Erin Grey |Satin Hardwax Oil. For more information please email us at: sales@signaturehardwoods.com
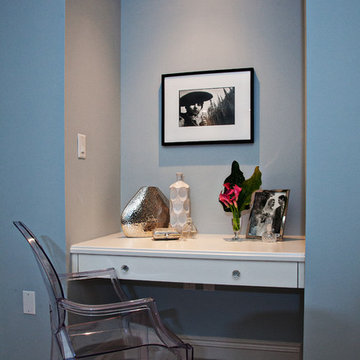
Photo Credit: Ron Rosenzweig
Inspiration pour un petit couloir minimaliste avec un mur bleu, moquette et un sol marron.
Inspiration pour un petit couloir minimaliste avec un mur bleu, moquette et un sol marron.
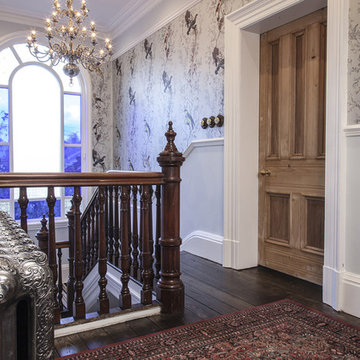
Inspiration pour un couloir traditionnel de taille moyenne avec un mur multicolore, parquet foncé et un sol marron.
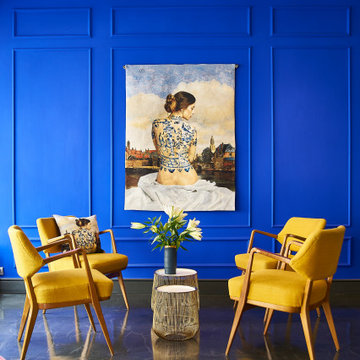
WL1 WALLSTYL® PANEL MOULDINGS
The versatile panel mouldings from NOËL & MARQUET decorate, shape and embellish your walls by framing, outlining and dividing into fields. They are light and easy to install. Thanks to a primer, they can be painted over immediately and provide excellent protection against shocks thanks to their high material density.

Builder: Homes by True North
Interior Designer: L. Rose Interiors
Photographer: M-Buck Studio
This charming house wraps all of the conveniences of a modern, open concept floor plan inside of a wonderfully detailed modern farmhouse exterior. The front elevation sets the tone with its distinctive twin gable roofline and hipped main level roofline. Large forward facing windows are sheltered by a deep and inviting front porch, which is further detailed by its use of square columns, rafter tails, and old world copper lighting.
Inside the foyer, all of the public spaces for entertaining guests are within eyesight. At the heart of this home is a living room bursting with traditional moldings, columns, and tiled fireplace surround. Opposite and on axis with the custom fireplace, is an expansive open concept kitchen with an island that comfortably seats four. During the spring and summer months, the entertainment capacity of the living room can be expanded out onto the rear patio featuring stone pavers, stone fireplace, and retractable screens for added convenience.
When the day is done, and it’s time to rest, this home provides four separate sleeping quarters. Three of them can be found upstairs, including an office that can easily be converted into an extra bedroom. The master suite is tucked away in its own private wing off the main level stair hall. Lastly, more entertainment space is provided in the form of a lower level complete with a theatre room and exercise space.

A whimsical mural creates a brightness and charm to this hallway. Plush wool carpet meets herringbone timber.
Inspiration pour un petit couloir traditionnel avec un mur multicolore, moquette, un sol marron, un plafond voûté et du papier peint.
Inspiration pour un petit couloir traditionnel avec un mur multicolore, moquette, un sol marron, un plafond voûté et du papier peint.
Idées déco de couloirs bleus
6
