Idées déco de couloirs bleus
Trier par :
Budget
Trier par:Populaires du jour
1 - 20 sur 226 photos
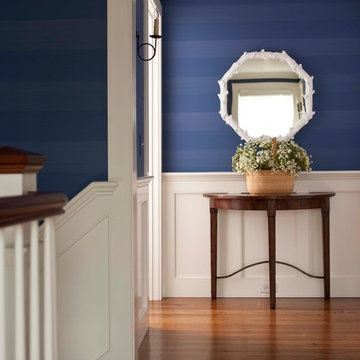
John Bessler Photography http://www.besslerphoto.com
Pinemar, Inc.- Philadelphia General Contractor & Home Builder.
Interior Design By T. Keller Donovan
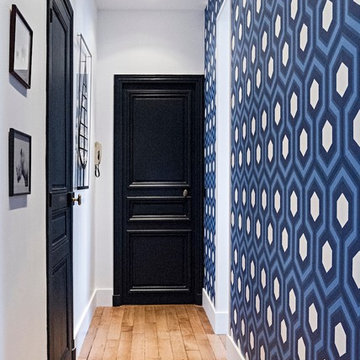
Anna Grant
Cette image montre un couloir traditionnel de taille moyenne avec un mur bleu et parquet clair.
Cette image montre un couloir traditionnel de taille moyenne avec un mur bleu et parquet clair.
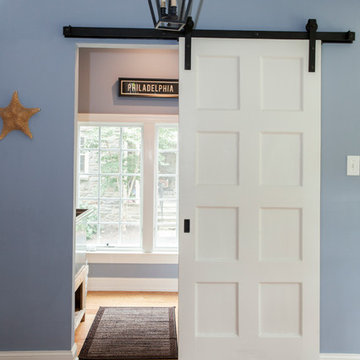
The blues and whites of this mudroom make the entrance feel so bright. A custom sliding door can easily close off the small room including a stainless steel utility tub.
Photos by Alicia's Art, LLC
RUDLOFF Custom Builders, is a residential construction company that connects with clients early in the design phase to ensure every detail of your project is captured just as you imagined. RUDLOFF Custom Builders will create the project of your dreams that is executed by on-site project managers and skilled craftsman, while creating lifetime client relationships that are build on trust and integrity.
We are a full service, certified remodeling company that covers all of the Philadelphia suburban area including West Chester, Gladwynne, Malvern, Wayne, Haverford and more.
As a 6 time Best of Houzz winner, we look forward to working with you on your next project.
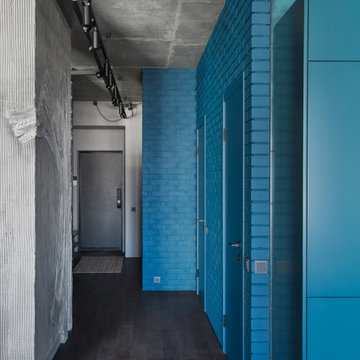
Inspiration pour un couloir urbain de taille moyenne avec un mur bleu, parquet foncé, un sol marron et un mur en parement de brique.
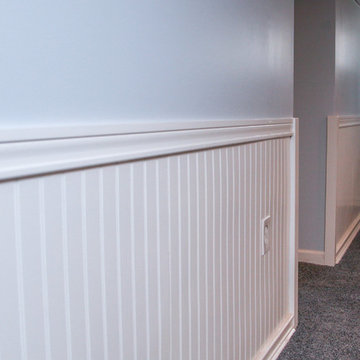
Inspiration pour un couloir traditionnel de taille moyenne avec un mur bleu et moquette.
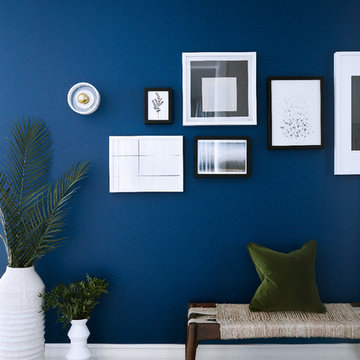
A jewelled coloured thread leads you from room to room. Upon entering, you are greeted by an electric blue oasis, tropical botany and hand selected local art.
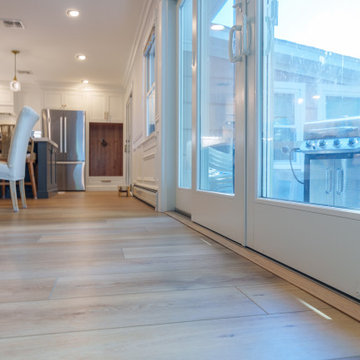
Inspired by sandy shorelines on the California coast, this beachy blonde vinyl floor brings just the right amount of variation to each room. With the Modin Collection, we have raised the bar on luxury vinyl plank. The result is a new standard in resilient flooring. Modin offers true embossed in register texture, a low sheen level, a rigid SPC core, an industry-leading wear layer, and so much more.
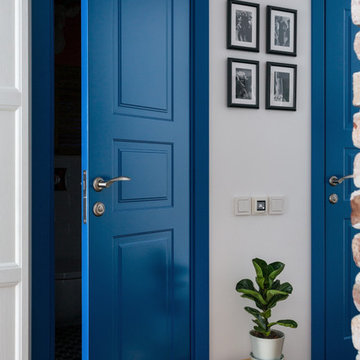
Антон Лихтарович - фото
Exemple d'un couloir scandinave de taille moyenne avec un mur blanc.
Exemple d'un couloir scandinave de taille moyenne avec un mur blanc.
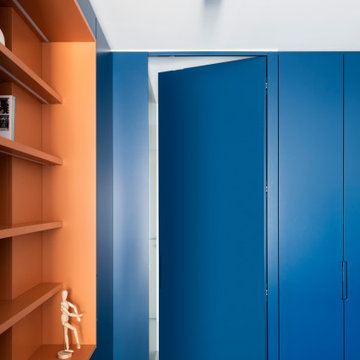
Accesso alla zona notte, tramite porta invisibile costituita da anta identica all'armadiatura
Exemple d'un couloir tendance de taille moyenne avec un mur blanc, sol en béton ciré et un sol gris.
Exemple d'un couloir tendance de taille moyenne avec un mur blanc, sol en béton ciré et un sol gris.
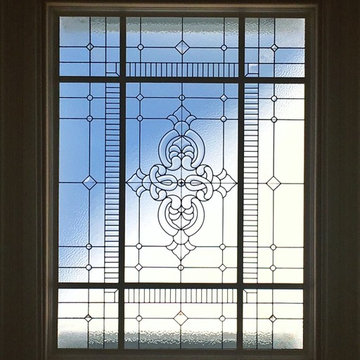
Custom leaded glass laylights with bevel clusters for 9-piece hallway skylight
Glass: clear textured glass (hammered, rough rolled, and crocodile) and stock bevels
Lead: 3/16" rounded
Size: 1 @ Total ~42" x 70" x 32" x 1/4" thick
*This product was commissioned and made-to-order. If you're interested in this design, let's chat! We can recreate it for you to your specified dimensions, or we can discuss any design changes you'd like, as well as additional options for materials (glass texture, color, lead size, etc.). Reach out to hello@legacyglass.com to get started!
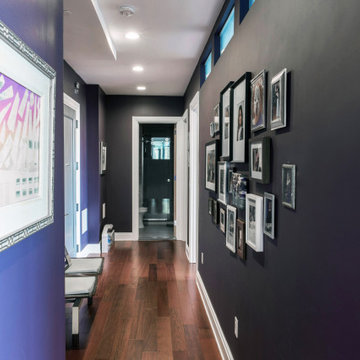
Modern purple hallway design in a Brooklyn apartment.
Inspiration pour un petit couloir design avec un mur violet, parquet foncé et un sol marron.
Inspiration pour un petit couloir design avec un mur violet, parquet foncé et un sol marron.
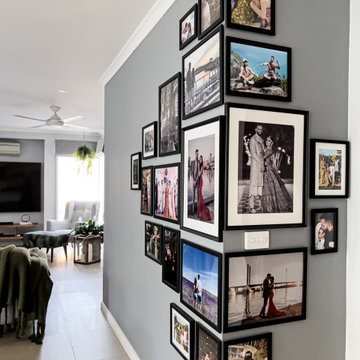
Modern and crisp photo wall created in the open living/dining/kitchen space. Amalgamation of different size photo frames arranged in triangular shape around both sides of the wall corner, is a unique and interesting take on the photo wall. Dark Grey wall colour create a perfect background for the photo frames.
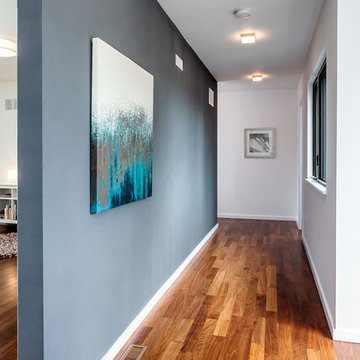
Listing Realtor: Geoffrey Grace
Photographer: Rob Howloka at Birdhouse Media
Aménagement d'un couloir contemporain de taille moyenne avec un mur gris et un sol en bois brun.
Aménagement d'un couloir contemporain de taille moyenne avec un mur gris et un sol en bois brun.
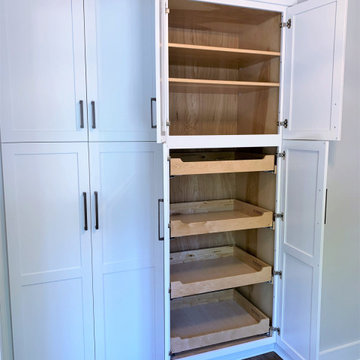
We started with a small, 3 bedroom, 2 bath brick cape and turned it into a 4 bedroom, 3 bath home, with a new kitchen/family room layout downstairs and new owner’s suite upstairs. Downstairs on the rear of the home, we added a large, deep, wrap-around covered porch with a standing seam metal roof.
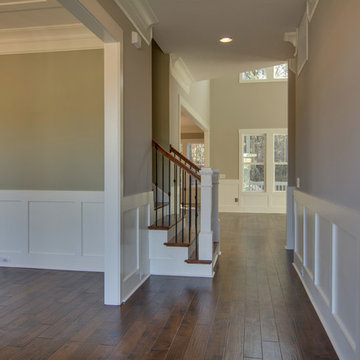
Cette image montre un couloir traditionnel de taille moyenne avec un mur beige et parquet foncé.
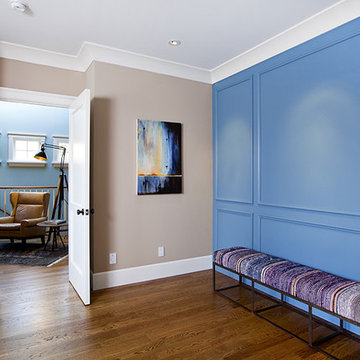
Stained Glass, Artisan Glass, White Oak Floor, Foyer, Wooden Door, Entrance Door,Led Light, Wainscoting, Wood Panelling, Ceiling, Wood, Oak, Cape Cod, Contemporary
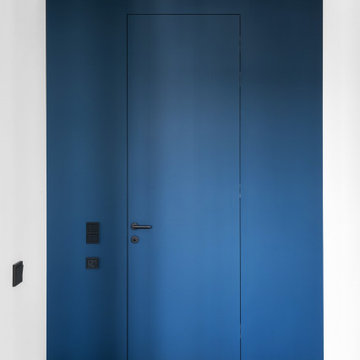
Cette image montre un couloir design de taille moyenne avec un mur bleu, un sol en carrelage de porcelaine et un sol gris.
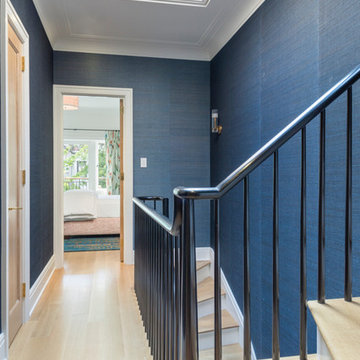
Brett Beyer Photography
Cette photo montre un couloir tendance de taille moyenne avec un mur bleu, parquet clair et un sol beige.
Cette photo montre un couloir tendance de taille moyenne avec un mur bleu, parquet clair et un sol beige.
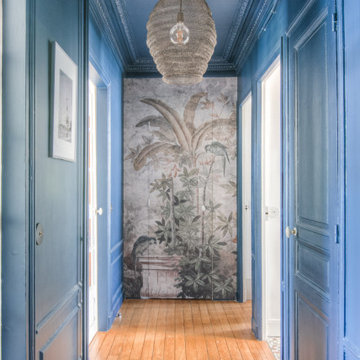
Couloir d'entrée avec pose de papier peint pour dissimuler la porte de la salle de bain.
Inspiration pour un couloir design de taille moyenne avec un mur bleu, parquet foncé, un sol marron, un plafond en bois et du papier peint.
Inspiration pour un couloir design de taille moyenne avec un mur bleu, parquet foncé, un sol marron, un plafond en bois et du papier peint.
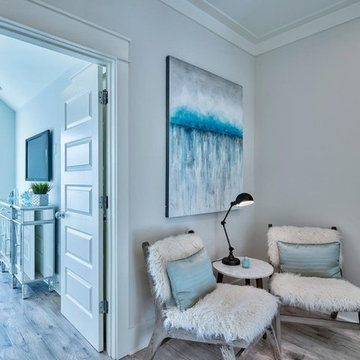
Exemple d'un couloir bord de mer de taille moyenne avec un mur gris, un sol en bois brun et un sol marron.
Idées déco de couloirs bleus
1