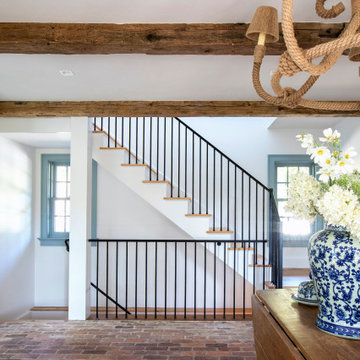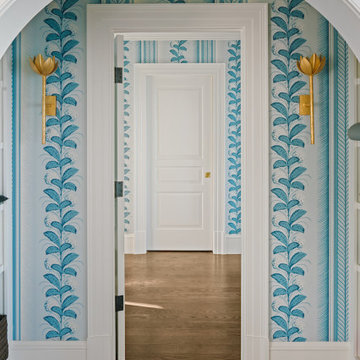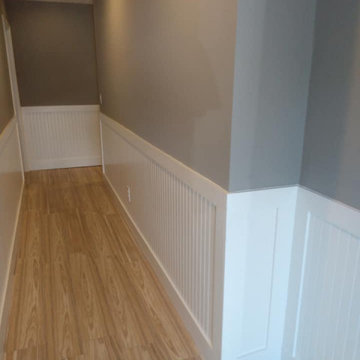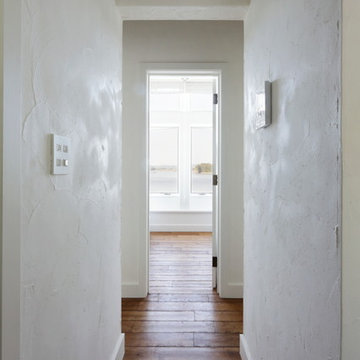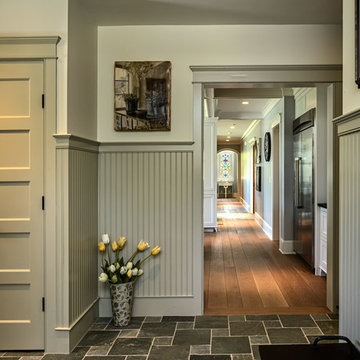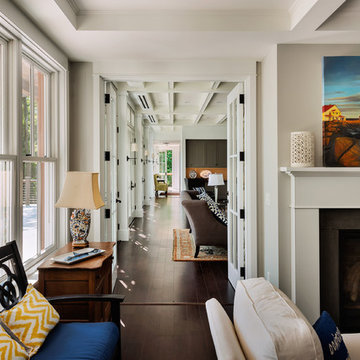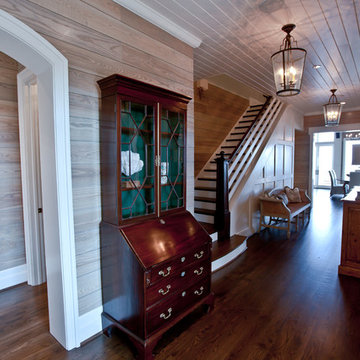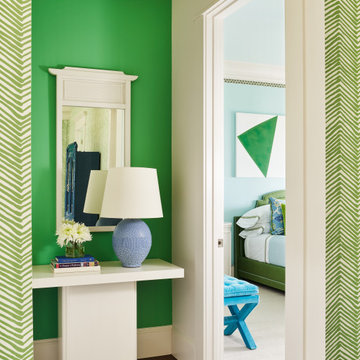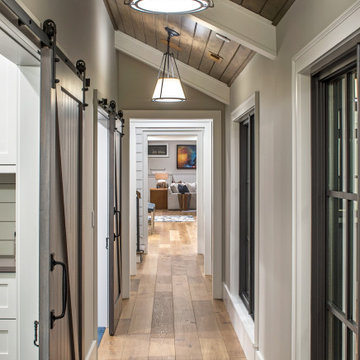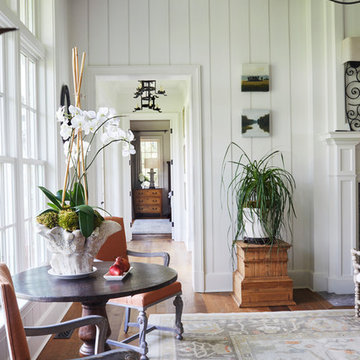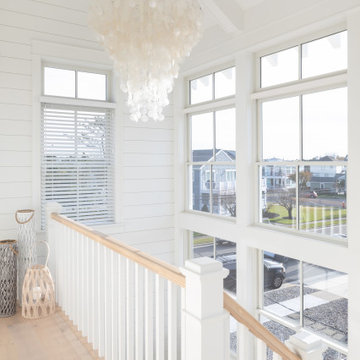Idées déco de couloirs bord de mer
Trier par :
Budget
Trier par:Populaires du jour
101 - 120 sur 6 801 photos
1 sur 2
Trouvez le bon professionnel près de chez vous
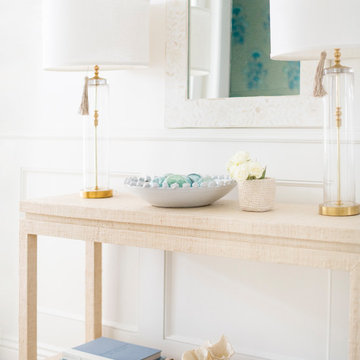
In Southern California there are pockets of darling cottages built in the early 20th century that we like to call jewelry boxes. They are quaint, full of charm and usually a bit cramped. Our clients have a growing family and needed a modern, functional home. They opted for a renovation that directly addressed their concerns.
When we first saw this 2,170 square-foot 3-bedroom beach cottage, the front door opened directly into a staircase and a dead-end hallway. The kitchen was cramped, the living room was claustrophobic and everything felt dark and dated.
The big picture items included pitching the living room ceiling to create space and taking down a kitchen wall. We added a French oven and luxury range that the wife had always dreamed about, a custom vent hood, and custom-paneled appliances.
We added a downstairs half-bath for guests (entirely designed around its whimsical wallpaper) and converted one of the existing bathrooms into a Jack-and-Jill, connecting the kids’ bedrooms, with double sinks and a closed-off toilet and shower for privacy.
In the bathrooms, we added white marble floors and wainscoting. We created storage throughout the home with custom-cabinets, new closets and built-ins, such as bookcases, desks and shelving.
White Sands Design/Build furnished the entire cottage mostly with commissioned pieces, including a custom dining table and upholstered chairs. We updated light fixtures and added brass hardware throughout, to create a vintage, bo-ho vibe.
The best thing about this cottage is the charming backyard accessory dwelling unit (ADU), designed in the same style as the larger structure. In order to keep the ADU it was necessary to renovate less than 50% of the main home, which took some serious strategy, otherwise the non-conforming ADU would need to be torn out. We renovated the bathroom with white walls and pine flooring, transforming it into a get-away that will grow with the girls.
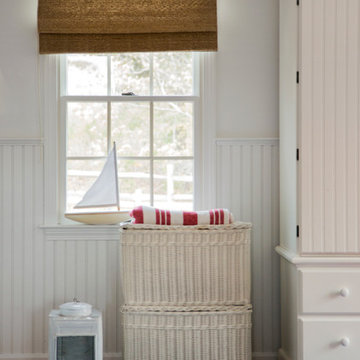
Photographer: Eric Roth; Stylist: Tracey Parkinson
Aménagement d'un couloir bord de mer.
Aménagement d'un couloir bord de mer.
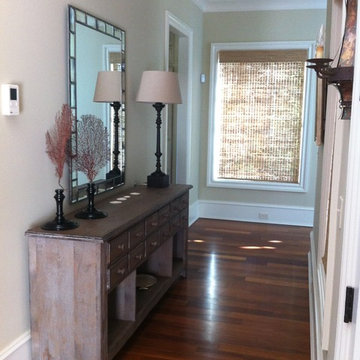
A mirror made locally by Charleston Architectural Glass, an interestingly finished console table and some coral make for lovely hallway.
Idée de décoration pour un couloir marin.
Idée de décoration pour un couloir marin.
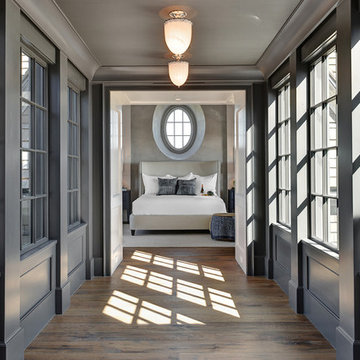
Photography: William Quarles Photography/ Architecture: Anderson Studio of Architecture & Design/ Decorative Lighting: Visual Comfort sourced through Ferguson Enterprises/ Bed: Bernhardt, custom fabric/Ottoman: Made Goods/ Nightstands: custom finished in Benjamin Moore Gentleman's Gray/ Rug: Designer Carpets/ Walls: Plaster & Shiplap
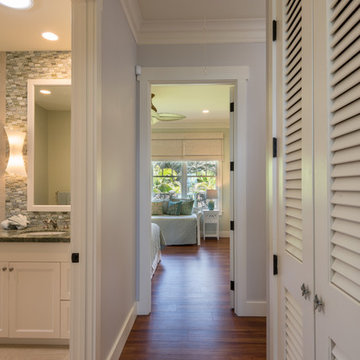
Augie Salbosa
Inspiration pour un couloir marin avec un mur gris, un sol en vinyl et un sol marron.
Inspiration pour un couloir marin avec un mur gris, un sol en vinyl et un sol marron.
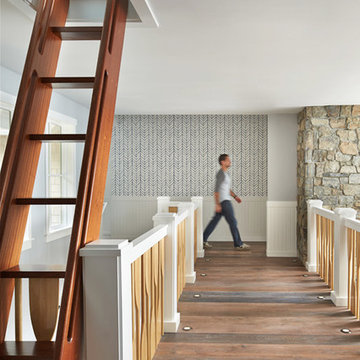
This four bedroom beach house in Washington's South Sound is all about growing up near the water's edge during summer's freedom from school. The owner's childhood was spent in a small cabin on this site with her parents and siblings. Now married and with children of her own, it was time to savor those childhood memories and create new ones in a house designed for generations to come.
At 3,200 square feet, including a whimsical Crow's Nest, the new summer cabin is much larger than the original cabin. The home is still about family and fun though. Above the 600 square foot water toys filled garage, there is a 500 square foot bunk room for friends and family. The bunk room is connected to the main house by an upper bridge where built-in storage frames a window seat overlooking the property.
Throughout the home are playful details drawing from the waterfront locale. Paddles are integrated into the stair railing, engineered flooring with a weathered look, marine cleats as hardware, a boardwalk to the main entry, and nautical lighting are found throughout the house.
Designed by BC&J Architecture.
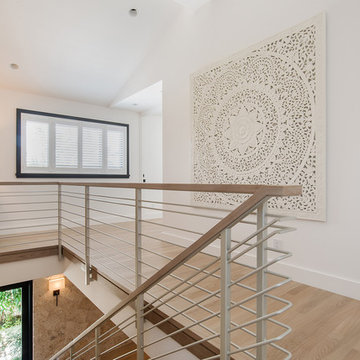
Andy Landgraf
Cette photo montre un couloir bord de mer avec un mur beige et un sol marron.
Cette photo montre un couloir bord de mer avec un mur beige et un sol marron.
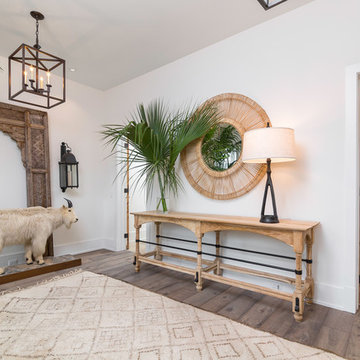
Greg Reigler
Réalisation d'un couloir marin de taille moyenne avec un mur beige et parquet foncé.
Réalisation d'un couloir marin de taille moyenne avec un mur beige et parquet foncé.
Idées déco de couloirs bord de mer
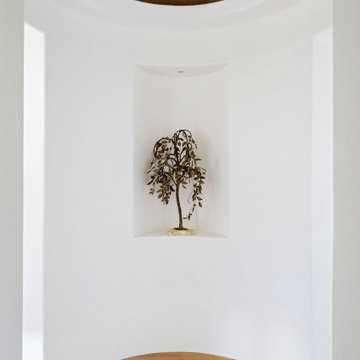
Cette image montre un couloir marin de taille moyenne avec un mur blanc, parquet clair, un sol marron et poutres apparentes.
6
