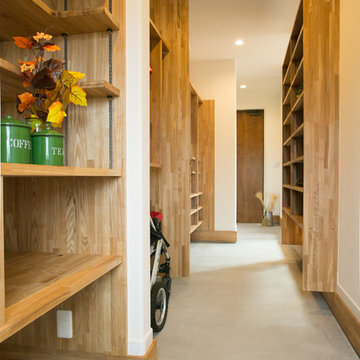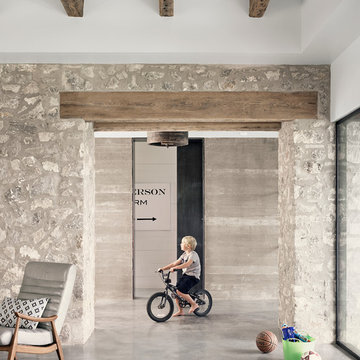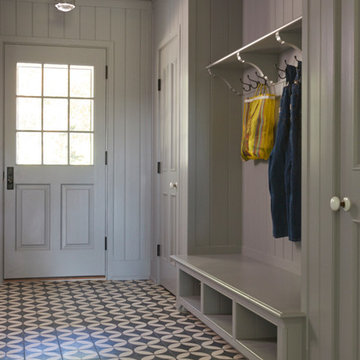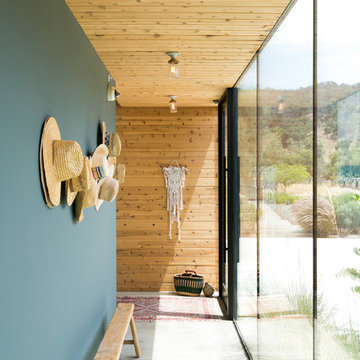Idées déco de couloirs campagne avec sol en béton ciré
Trier par :
Budget
Trier par:Populaires du jour
1 - 20 sur 57 photos

Anton Grassl
Idée de décoration pour un petit couloir champêtre avec un mur blanc, sol en béton ciré et un sol gris.
Idée de décoration pour un petit couloir champêtre avec un mur blanc, sol en béton ciré et un sol gris.
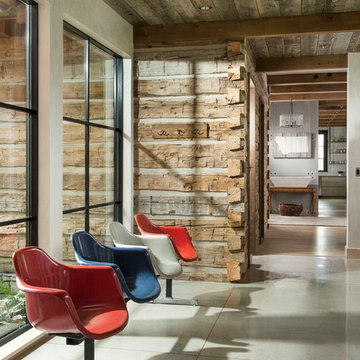
Locati Architects, LongViews Studio
Idée de décoration pour un grand couloir champêtre avec un mur blanc, sol en béton ciré et un sol gris.
Idée de décoration pour un grand couloir champêtre avec un mur blanc, sol en béton ciré et un sol gris.

To view other projects by TruexCullins Architecture + Interior design visit www.truexcullins.com
Photos taken by Jim Westphalen
Réalisation d'un couloir champêtre de taille moyenne avec sol en béton ciré, un mur blanc et un sol beige.
Réalisation d'un couloir champêtre de taille moyenne avec sol en béton ciré, un mur blanc et un sol beige.
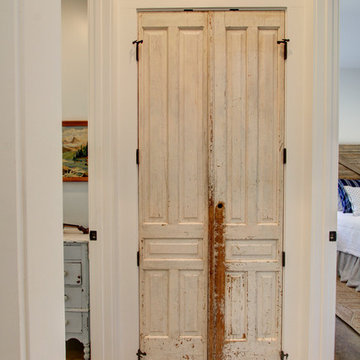
Antique doors on the coat closet.
Cette photo montre un couloir nature de taille moyenne avec un mur blanc, sol en béton ciré et un sol marron.
Cette photo montre un couloir nature de taille moyenne avec un mur blanc, sol en béton ciré et un sol marron.
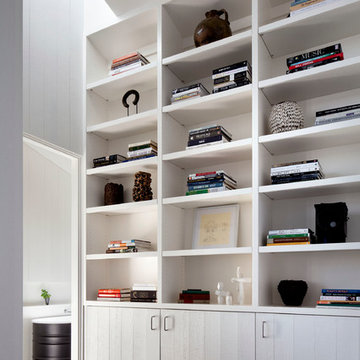
Architects: Turnbull Griffin Haesloop (Design principal Eric Haesloop FAIA, Jule Tsai, Mark Hoffman)
Landscape architects: Lutsko Associates
Interiors: Erin Martin Design
Contractor: Sawyer Construction
Photo by David Wakely
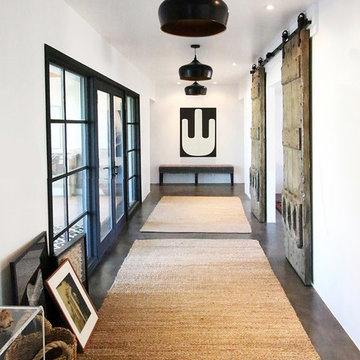
Cette photo montre un couloir nature avec un mur blanc, sol en béton ciré et un sol marron.
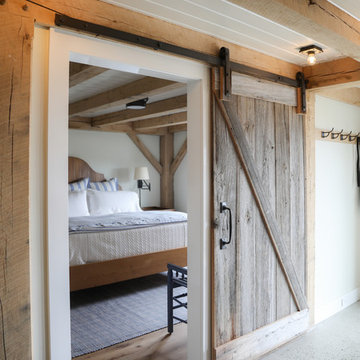
Bedroom hall with sliding barn doors.
- Maaike Bernstrom Photography.
Inspiration pour un couloir rustique de taille moyenne avec un mur blanc, sol en béton ciré et un sol gris.
Inspiration pour un couloir rustique de taille moyenne avec un mur blanc, sol en béton ciré et un sol gris.
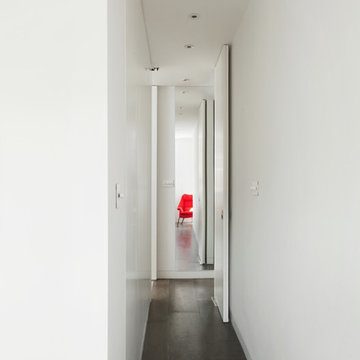
The proposal for the renovation of a small apartment on the third floor of a 1990s block in the hearth of Fitzrovia sets out to wipe out the original layout and update its configuration to suit the requirements of the new owner. The challenge was to incorporate an ambitious brief within the limited space of 48 sqm.
A narrow entrance corridor is sandwiched between integrated storage and a pod that houses Utility functions on one side and the Kitchen on the side opposite and leads to a large open space Living Area that can be separated by means of full height pivoting doors. This is the starting point of an imaginary interior circulation route that guides one to the terrace via the sleeping quarter and which is distributed with singularities that enrich the quality of the journey through the small apartment. Alternating the qualities of each space further augments the degree of variation within such a limited space.
The materials have been selected to complement each other and to create a homogenous living environment where grey concrete tiles are juxtaposed to spray lacquered vertical surfaces and the walnut kitchen counter adds and earthy touch and is contrasted with a painted splashback.
In addition, the services of the apartment have been upgraded and the space has been fully insulated to improve its thermal and sound performance.
Photography by Gianluca Maver
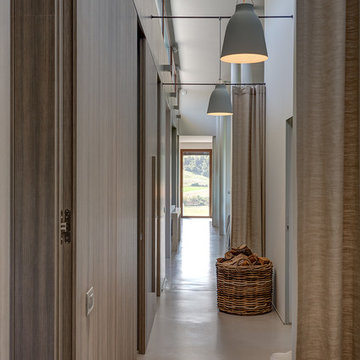
In fondo al corridoio, un'apertura sul paesaggio crea un effetto cannocchiale. Le pareti del corridoio sono rivestite in legno e i faretti e le due luci che pendono dal soffitto valorizzano il corridoio dando un tocco di modernità.
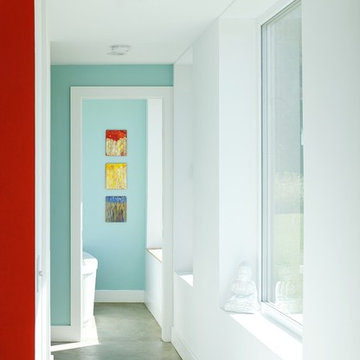
This vacation residence located in a beautiful ocean community on the New England coast features high performance and creative use of space in a small package. ZED designed the simple, gable-roofed structure and proposed the Passive House standard. The resulting home consumes only one-tenth of the energy for heating compared to a similar new home built only to code requirements.
Architecture | ZeroEnergy Design
Construction | Aedi Construction
Photos | Greg Premru Photography
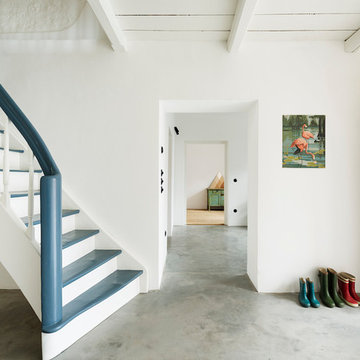
Die alte Treppe wurde komplett zerlegt und restauriert - der Boden aus Kalkestrich greift eine alte handwerkliche Technik auf und bringt Atmosphäre in den Eingangsbereich.
Foto: Sorin Morar
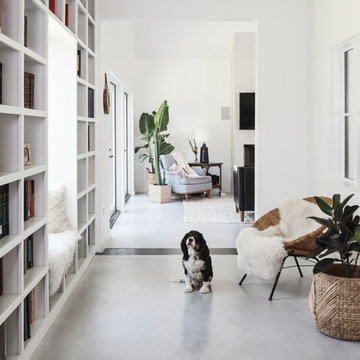
Inspiration pour un couloir rustique de taille moyenne avec un mur blanc, sol en béton ciré et un sol gris.
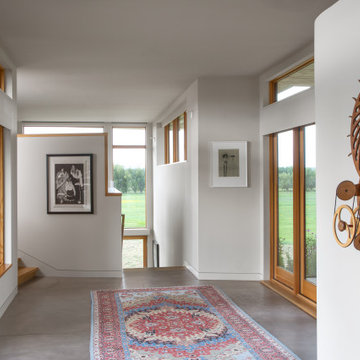
Emily Redfield Photography
Cette photo montre un très grand couloir nature avec un mur blanc, sol en béton ciré et un sol gris.
Cette photo montre un très grand couloir nature avec un mur blanc, sol en béton ciré et un sol gris.
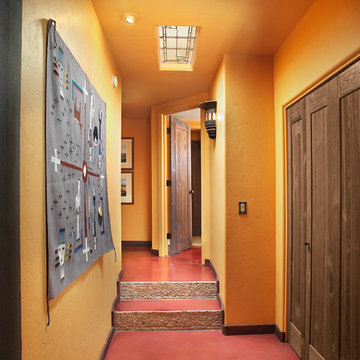
Aménagement d'un couloir campagne avec un mur orange, sol en béton ciré et un sol rouge.

Photo by Casey Woods
Cette photo montre un couloir nature de taille moyenne avec un mur marron, sol en béton ciré et un sol gris.
Cette photo montre un couloir nature de taille moyenne avec un mur marron, sol en béton ciré et un sol gris.
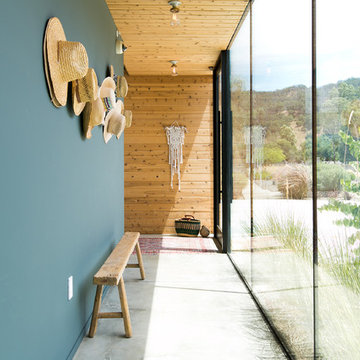
Sherri Johnson
Cette photo montre un couloir nature avec un mur bleu, sol en béton ciré et un sol gris.
Cette photo montre un couloir nature avec un mur bleu, sol en béton ciré et un sol gris.
Idées déco de couloirs campagne avec sol en béton ciré
1
