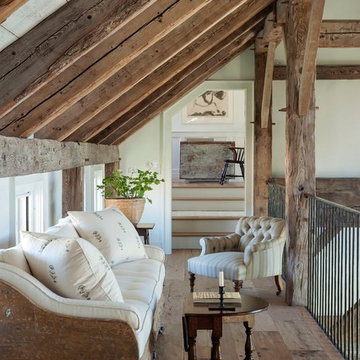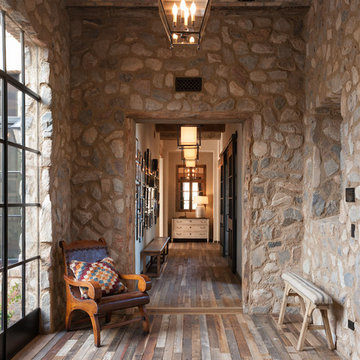Idées déco de couloirs campagne avec un sol en bois brun
Trier par :
Budget
Trier par:Populaires du jour
141 - 160 sur 736 photos
1 sur 3
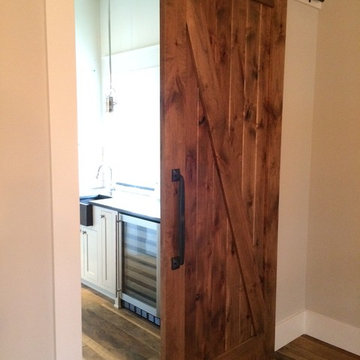
Cette image montre un couloir rustique de taille moyenne avec un mur beige et un sol en bois brun.
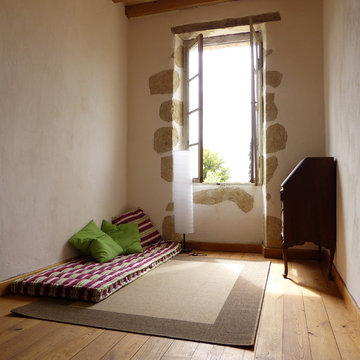
Palier de l'étage / intention d'intervention minimale / Plancher châtaignier neuf / Nicolas Bachet
Idées déco pour un couloir campagne de taille moyenne avec un mur blanc, un sol en bois brun et un sol beige.
Idées déco pour un couloir campagne de taille moyenne avec un mur blanc, un sol en bois brun et un sol beige.
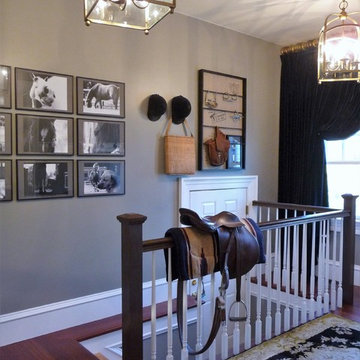
This Grafton farm house mud room with cherry floors and equestrian theme is the perfect place to hang your hat at the end of he day. Brass lanterns and navy blue velvet grapery panel give warmth to the steel gray walls. A large octagonal mirror with nail heads reflects the light from the window and is hung over an overstuffed feather bench. A wall of large bronze hooks gives provides room for hanging coats.
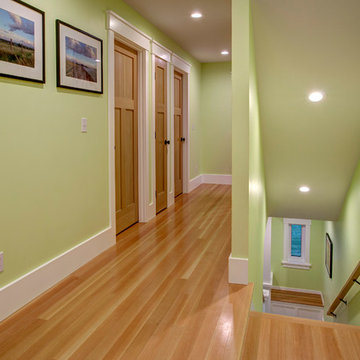
White baseboards and trim continue upstairs to unite the whole house. Architectural design by Board & Vellum. Photo by John G. Wilbanks.
Idées déco pour un couloir campagne de taille moyenne avec un mur vert et un sol en bois brun.
Idées déco pour un couloir campagne de taille moyenne avec un mur vert et un sol en bois brun.
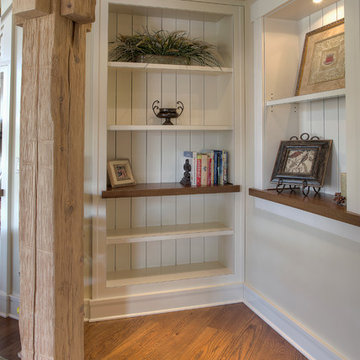
Inspiration pour un couloir rustique de taille moyenne avec un mur blanc et un sol en bois brun.
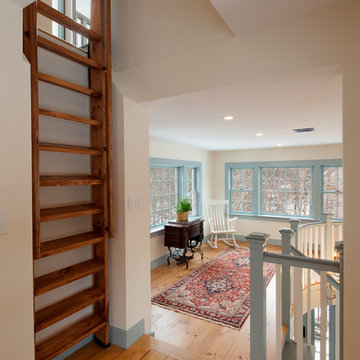
Jarred Stanley
Cette photo montre un grand couloir nature avec un mur blanc et un sol en bois brun.
Cette photo montre un grand couloir nature avec un mur blanc et un sol en bois brun.
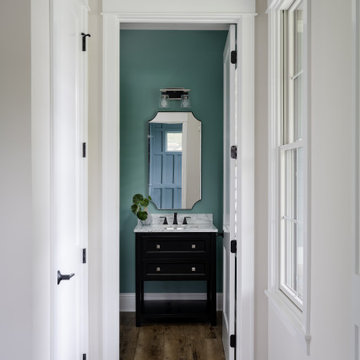
Our studio designed this beautiful home for a family of four to create a cohesive space for spending quality time. The home has an open-concept floor plan to allow free movement and aid conversations across zones. The living area is casual and comfortable and has a farmhouse feel with the stunning stone-clad fireplace and soft gray and beige furnishings. We also ensured plenty of seating for the whole family to gather around.
In the kitchen area, we used charcoal gray for the island, which complements the beautiful white countertops and the stylish black chairs. We added herringbone-style backsplash tiles to create a charming design element in the kitchen. Open shelving and warm wooden flooring add to the farmhouse-style appeal. The adjacent dining area is designed to look casual, elegant, and sophisticated, with a sleek wooden dining table and attractive chairs.
The powder room is painted in a beautiful shade of sage green. Elegant black fixtures, a black vanity, and a stylish marble countertop washbasin add a casual, sophisticated, and welcoming appeal.
---
Project completed by Wendy Langston's Everything Home interior design firm, which serves Carmel, Zionsville, Fishers, Westfield, Noblesville, and Indianapolis.
For more about Everything Home, see here: https://everythinghomedesigns.com/
To learn more about this project, see here:
https://everythinghomedesigns.com/portfolio/down-to-earth/
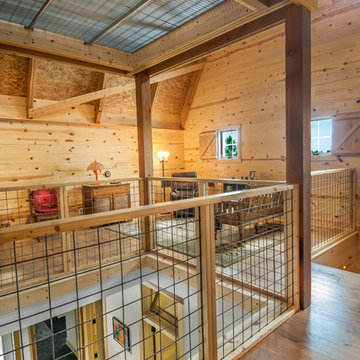
Architect: Michelle Penn, AIA This barn home is modeled after an existing Nebraska barn in Lancaster County. Heating is by passive solar design, supplemented by a geothermal radiant floor system. Cooling will rely on a whole house fan and a passive air flow system. The passive system is created with the cupola, windows, transoms and passive venting for cooling, rather than a forced air system. The railings are made from goat fencing and walls are tongue and groove pine. The paint color in the hall below is Paper Mache AF-25 Benjamin Moore.
Photo Credits: Jackson Studios. Notice the traditional style interior transoms above the doors!
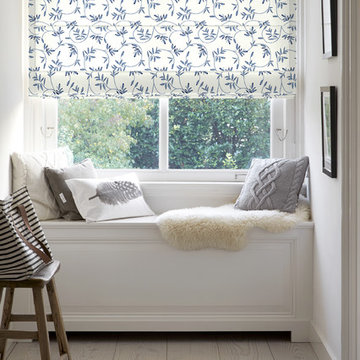
Idées déco pour un couloir campagne de taille moyenne avec un mur bleu et un sol en bois brun.
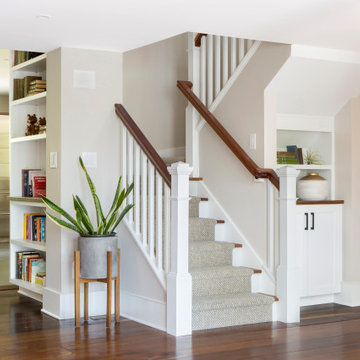
At the transition between the new addition, on the left, and the original home on the right, our architects added the built-in shelving and under-stair storage, framing the stairs.
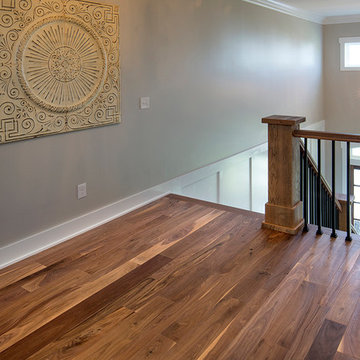
Réalisation d'un grand couloir champêtre avec un mur beige et un sol en bois brun.
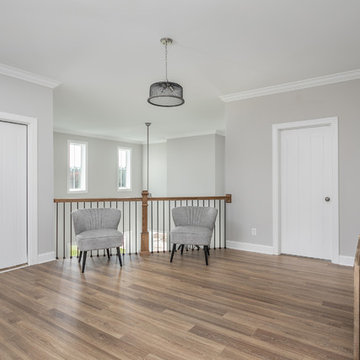
Idée de décoration pour un couloir champêtre de taille moyenne avec un mur gris, un sol en bois brun et un sol marron.
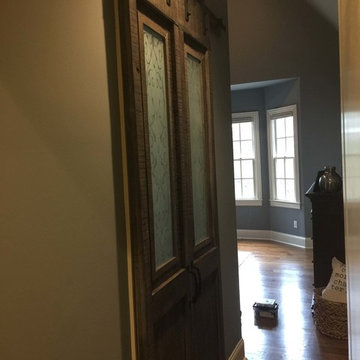
Cette photo montre un grand couloir nature avec un mur beige et un sol en bois brun.
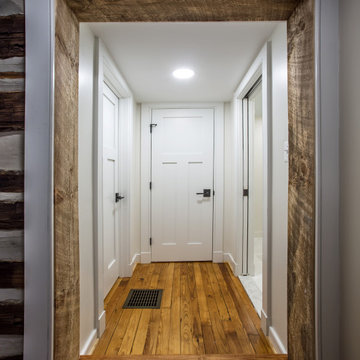
This centuries old log farmhouse had had multiple additions over its life. Part of our tasks were to remodel the existing spacds. We rebuilt this hallway with semi-solid core 3 panel doors, refinished the hardwood, added a pocket door.
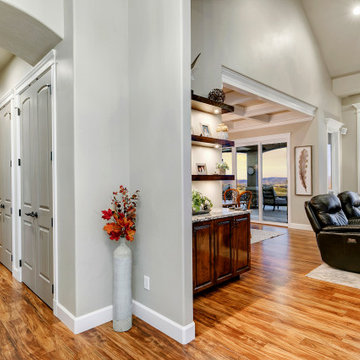
Aménagement d'un grand couloir campagne avec un mur gris, un sol en bois brun et un sol marron.
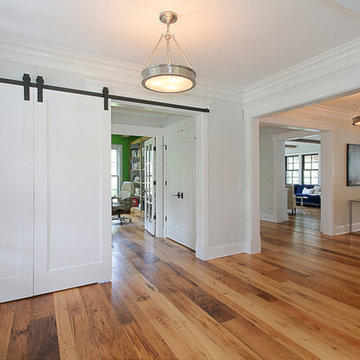
Idée de décoration pour un couloir champêtre avec un mur gris et un sol en bois brun.
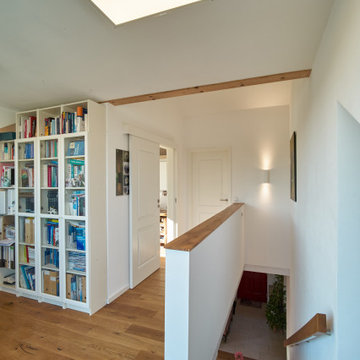
Réalisation d'un couloir champêtre avec un mur blanc et un sol en bois brun.
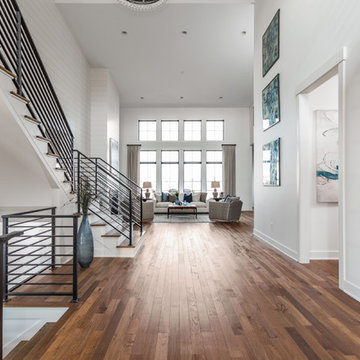
Cette image montre un grand couloir rustique avec un mur blanc, un sol en bois brun et un sol multicolore.
Idées déco de couloirs campagne avec un sol en bois brun
8
