Idées déco de couloirs campagne avec un sol en bois brun
Trier par :
Budget
Trier par:Populaires du jour
61 - 80 sur 737 photos
1 sur 3

Inspiration pour un très grand couloir rustique avec un mur blanc, un sol en bois brun, un sol marron et du lambris.
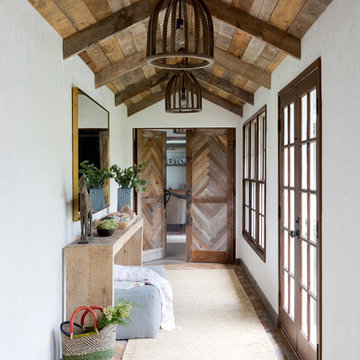
Exemple d'un couloir nature avec un mur blanc, un sol en bois brun et un sol multicolore.
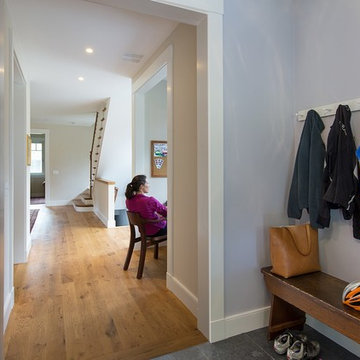
Lincoln Farmhouse
LEED-H Platinum, Net-Positive Energy
OVERVIEW. This LEED Platinum certified modern farmhouse ties into the cultural landscape of Lincoln, Massachusetts - a town known for its rich history, farming traditions, conservation efforts, and visionary architecture. The goal was to design and build a new single family home on 1.8 acres that respects the neighborhood’s agrarian roots, produces more energy than it consumes, and provides the family with flexible spaces to live-play-work-entertain. The resulting 2,800 SF home is proof that families do not need to compromise on style, space or comfort in a highly energy-efficient and healthy home.
CONNECTION TO NATURE. The attached garage is ubiquitous in new construction in New England’s cold climate. This home’s barn-inspired garage is intentionally detached from the main dwelling. A covered walkway connects the two structures, creating an intentional connection with the outdoors between auto and home.
FUNCTIONAL FLEXIBILITY. With a modest footprint, each space must serve a specific use, but also be flexible for atypical scenarios. The Mudroom serves everyday use for the couple and their children, but is also easy to tidy up to receive guests, eliminating the need for two entries found in most homes. A workspace is conveniently located off the mudroom; it looks out on to the back yard to supervise the children and can be closed off with a sliding door when not in use. The Away Room opens up to the Living Room for everyday use; it can be closed off with its oversized pocket door for secondary use as a guest bedroom with en suite bath.
NET POSITIVE ENERGY. The all-electric home consumes 70% less energy than a code-built house, and with measured energy data produces 48% more energy annually than it consumes, making it a 'net positive' home. Thick walls and roofs lack thermal bridging, windows are high performance, triple-glazed, and a continuous air barrier yields minimal leakage (0.27ACH50) making the home among the tightest in the US. Systems include an air source heat pump, an energy recovery ventilator, and a 13.1kW photovoltaic system to offset consumption and support future electric cars.
ACTUAL PERFORMANCE. -6.3 kBtu/sf/yr Energy Use Intensity (Actual monitored project data reported for the firm’s 2016 AIA 2030 Commitment. Average single family home is 52.0 kBtu/sf/yr.)
o 10,900 kwh total consumption (8.5 kbtu/ft2 EUI)
o 16,200 kwh total production
o 5,300 kwh net surplus, equivalent to 15,000-25,000 electric car miles per year. 48% net positive.
WATER EFFICIENCY. Plumbing fixtures and water closets consume a mere 60% of the federal standard, while high efficiency appliances such as the dishwasher and clothes washer also reduce consumption rates.
FOOD PRODUCTION. After clearing all invasive species, apple, pear, peach and cherry trees were planted. Future plans include blueberry, raspberry and strawberry bushes, along with raised beds for vegetable gardening. The house also offers a below ground root cellar, built outside the home's thermal envelope, to gain the passive benefit of long term energy-free food storage.
RESILIENCY. The home's ability to weather unforeseen challenges is predictable - it will fare well. The super-insulated envelope means during a winter storm with power outage, heat loss will be slow - taking days to drop to 60 degrees even with no heat source. During normal conditions, reduced energy consumption plus energy production means shelter from the burden of utility costs. Surplus production can power electric cars & appliances. The home exceeds snow & wind structural requirements, plus far surpasses standard construction for long term durability planning.
ARCHITECT: ZeroEnergy Design http://zeroenergy.com/lincoln-farmhouse
CONTRACTOR: Thoughtforms http://thoughtforms-corp.com/
PHOTOGRAPHER: Chuck Choi http://www.chuckchoi.com/
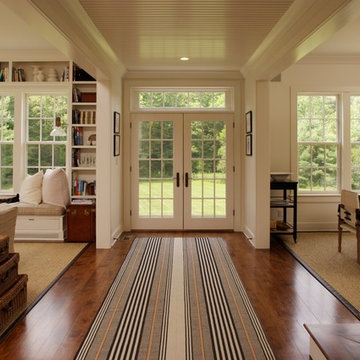
The home's exterior was designed to emulate a traditional rambling colonial farmhouse, integrated with the land to look like it has always been there. The open floor plan gives a contemporary feel to the interior while boasting myriad traditional details. Seen in "Hot Property", Berkshire Living, November 2007.
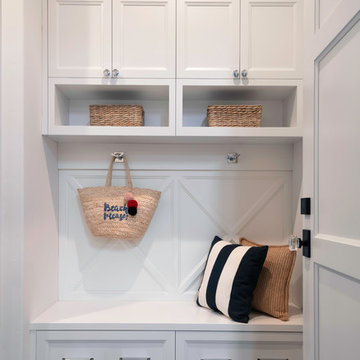
Small area to drop you stuff or to get going. Lovely X pattern back panels and hooks for easy organization.
Inspiration pour un petit couloir rustique avec un mur blanc, un sol en bois brun et un sol marron.
Inspiration pour un petit couloir rustique avec un mur blanc, un sol en bois brun et un sol marron.
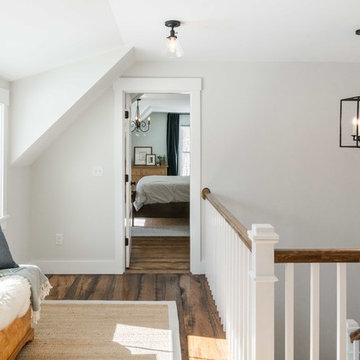
Rustic and modern design elements complement one another in this 2,480 sq. ft. three bedroom, two and a half bath custom modern farmhouse. Abundant natural light and face nailed wide plank white pine floors carry throughout the entire home along with plenty of built-in storage, a stunning white kitchen, and cozy brick fireplace.
Photos by Tessa Manning
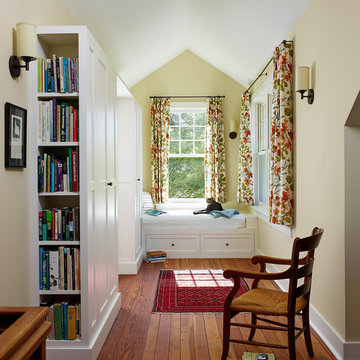
Jeffrey Totaro, Photographer
Exemple d'un couloir nature de taille moyenne avec un mur jaune et un sol en bois brun.
Exemple d'un couloir nature de taille moyenne avec un mur jaune et un sol en bois brun.
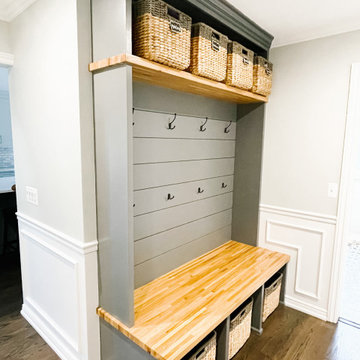
A small mudroom area was built and features the same gray cabinetry with a shiplap wall and oak butcher blocks for the seating and top storage areas. Baskets add warmth and practical storage solutions.
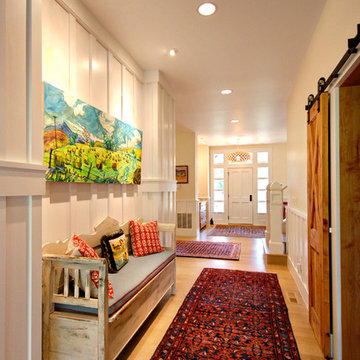
Robert Hawkins, Be A Deer
Cette photo montre un couloir nature de taille moyenne avec un mur blanc, un sol en bois brun et un sol marron.
Cette photo montre un couloir nature de taille moyenne avec un mur blanc, un sol en bois brun et un sol marron.

Between flights of stairs, this adorable modern farmhouse landing is styled with vintage and industrial accents, giant rustic console table, warm lighting, oversized wood mirror and a pop of greenery.
For more photos of this project visit our website: https://wendyobrienid.com.
Photography by Valve Interactive: https://valveinteractive.com/
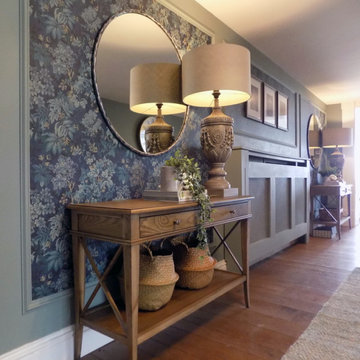
We transformed this internal hallway into an inviting space with gorgeous floral wallpaper set within panelling, lighting, custom framed artwork and beautifully styled with consoles tables, mirrors and lamps.
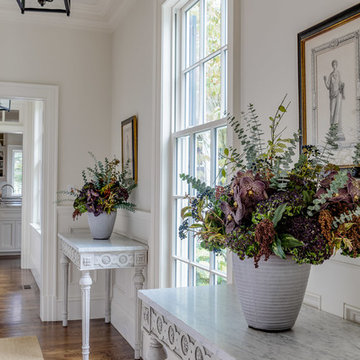
Greg Premru
Idée de décoration pour un couloir champêtre de taille moyenne avec un mur blanc, un sol en bois brun et un sol marron.
Idée de décoration pour un couloir champêtre de taille moyenne avec un mur blanc, un sol en bois brun et un sol marron.
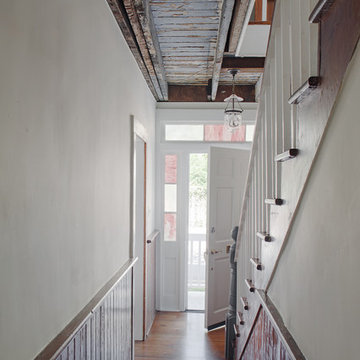
This pre-civil war post and beam home built circa 1860 features restored woodwork, reclaimed antique fixtures, a 1920s style bathroom, and most notably, the largest preserved section of haint blue paint in Savannah, Georgia. Photography by Atlantic Archives
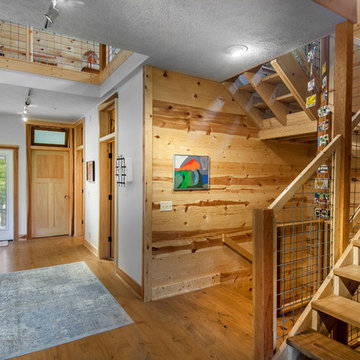
Architect: Michelle Penn, AIA This barn home is modeled after an existing Nebraska barn in Lancaster County. Heating is by passive solar design, supplemented by a geothermal radiant floor system which is located under the wood floors in the hall. The railings are made from goat fencing and walls are tongue and groove pine. The paint color is Paper Mache AF-25 Benjamin Moore. Notice the traditional style interior transoms above the doors!
Photo Credits: Jackson Studios
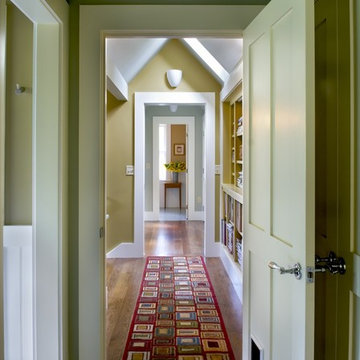
Rob Karosis Photography
www.robkarosis.com
Idée de décoration pour un couloir champêtre avec un mur vert et un sol en bois brun.
Idée de décoration pour un couloir champêtre avec un mur vert et un sol en bois brun.

Idées déco pour un couloir campagne avec un mur marron, un sol en bois brun et un sol marron.
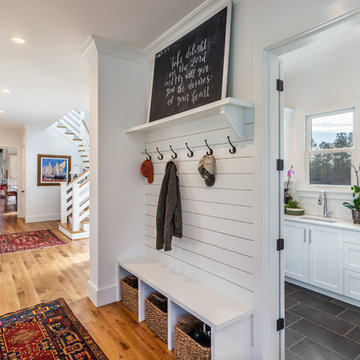
Rear hallway provides a drop-zone for organizing jackets and backpacks, with access to the large laundry/utility room.
Inspiro 8
Cette photo montre un grand couloir nature avec un mur blanc, un sol en bois brun et un sol marron.
Cette photo montre un grand couloir nature avec un mur blanc, un sol en bois brun et un sol marron.
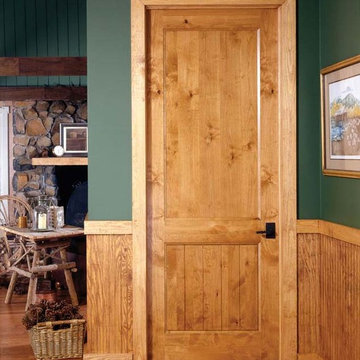
Visit Our Showroom
8000 Locust Mill St.
Ellicott City, MD 21043
Trustile High Country Series Interior Door: VG2100 in knotty alder with bevel (BV) sticking and v-groove bottom panel
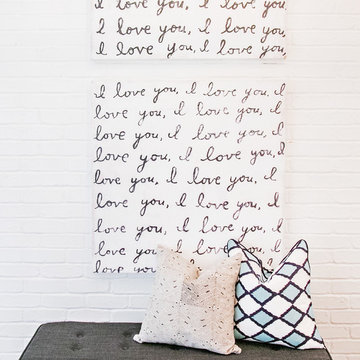
Aménagement d'un couloir campagne de taille moyenne avec un mur blanc, un sol en bois brun et un sol marron.
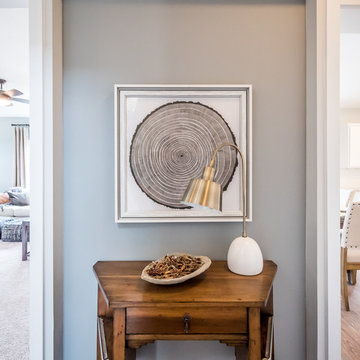
A small design area with paneled archways into the kitchen and family room
Idée de décoration pour un petit couloir champêtre avec un mur gris et un sol en bois brun.
Idée de décoration pour un petit couloir champêtre avec un mur gris et un sol en bois brun.
Idées déco de couloirs campagne avec un sol en bois brun
4