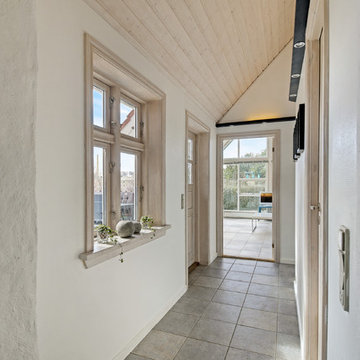Idées déco de couloirs campagne avec un sol gris
Trier par :
Budget
Trier par:Populaires du jour
101 - 120 sur 199 photos
1 sur 3
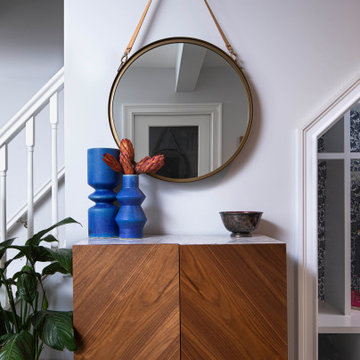
A CT farmhouse gets a modern, colorful update.
Inspiration pour un couloir rustique avec un sol en ardoise et un sol gris.
Inspiration pour un couloir rustique avec un sol en ardoise et un sol gris.
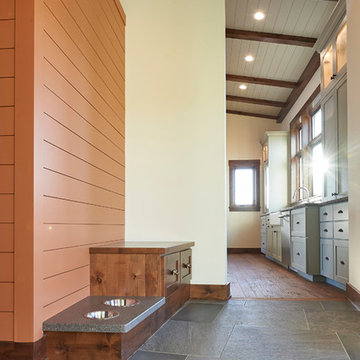
Réalisation d'un couloir champêtre avec un sol en carrelage de porcelaine et un sol gris.
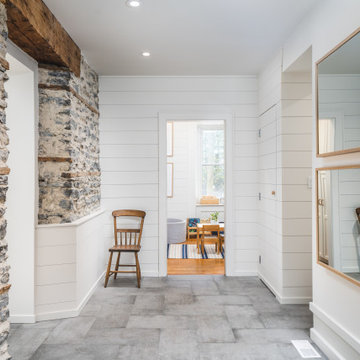
For this 130-year-old farmhouse renovation, it was important to incorporate the original features of the home while also bringing a new, modern touch. We kept the original limestone walls. We created a brand new, more European styled kitchen with plywood cabinets and a minimalist hood vent. The entryway was transformed to be more modern and inviting.
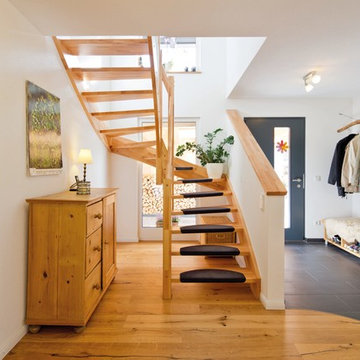
Eingangsbereich des Holzfertighauses im Landhausstil mitten im Allgäu.
© FingerHaus GmbH
Exemple d'un couloir nature avec un mur blanc et un sol gris.
Exemple d'un couloir nature avec un mur blanc et un sol gris.
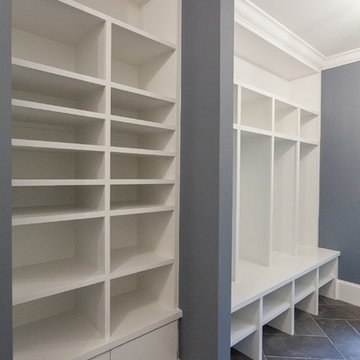
Aménagement d'un couloir campagne avec un mur bleu, un sol en carrelage de porcelaine et un sol gris.
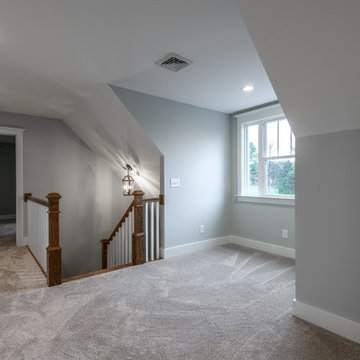
Aménagement d'un couloir campagne de taille moyenne avec un mur gris, moquette et un sol gris.
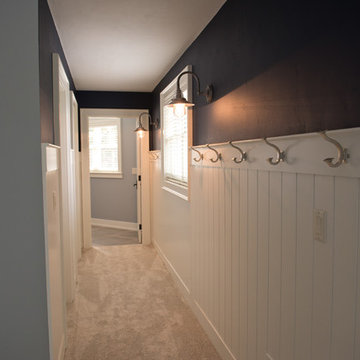
Entryway to boy's room
Aménagement d'un couloir campagne de taille moyenne avec un mur gris, moquette et un sol gris.
Aménagement d'un couloir campagne de taille moyenne avec un mur gris, moquette et un sol gris.
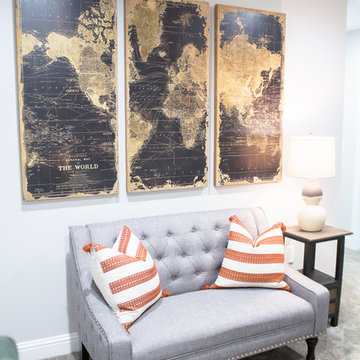
The landing just upstairs, right before you get to the boy’s room, was a nice space to have a little sitting area. So we added a little settee, table, artwork and accessories.
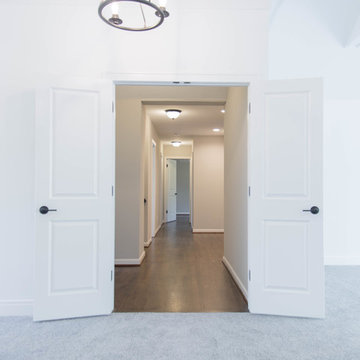
Cette photo montre un couloir nature avec un mur blanc, moquette et un sol gris.
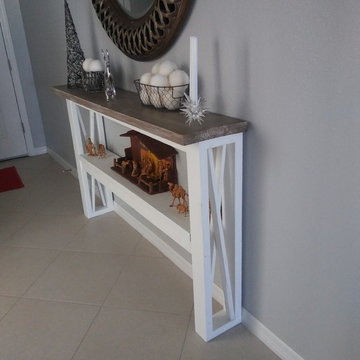
Aménagement d'un couloir campagne de taille moyenne avec un mur gris, un sol en carrelage de céramique et un sol gris.
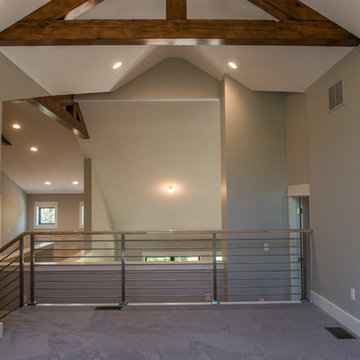
Loft playroom with exposed reclaimed beams and horizontal stainless railing to exemplify the industrial farmhouse feel of the home.
Exemple d'un couloir nature avec un mur gris, moquette et un sol gris.
Exemple d'un couloir nature avec un mur gris, moquette et un sol gris.
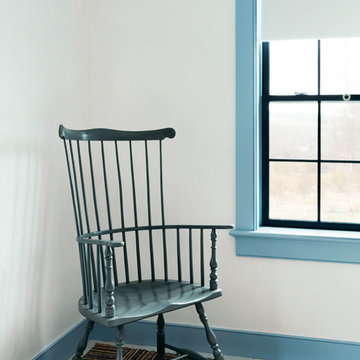
Idée de décoration pour un couloir champêtre avec un mur blanc, parquet peint et un sol gris.
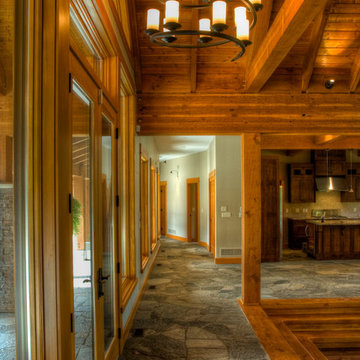
Cette image montre un grand couloir rustique avec un mur beige, un sol gris et sol en béton ciré.
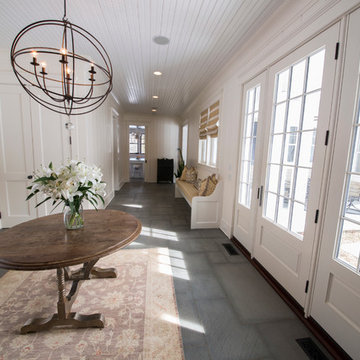
Idée de décoration pour un grand couloir champêtre avec un sol gris, un mur blanc et sol en béton ciré.
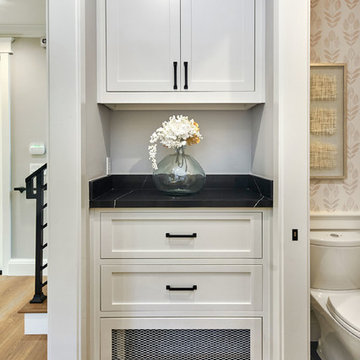
Arch Studio Inc., Architecture & Interiors 2018
Cette image montre un couloir rustique avec un mur gris, parquet clair et un sol gris.
Cette image montre un couloir rustique avec un mur gris, parquet clair et un sol gris.
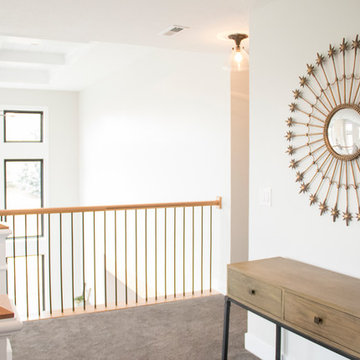
Upstairs Landing
Cette photo montre un couloir nature de taille moyenne avec un mur gris, moquette et un sol gris.
Cette photo montre un couloir nature de taille moyenne avec un mur gris, moquette et un sol gris.
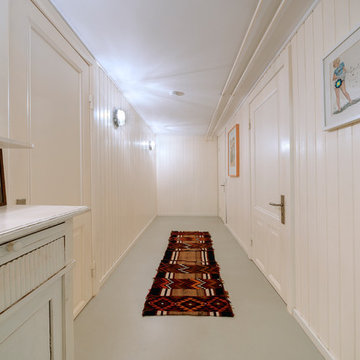
Det Kempke
Cette photo montre un couloir nature de taille moyenne avec un sol en vinyl et un sol gris.
Cette photo montre un couloir nature de taille moyenne avec un sol en vinyl et un sol gris.
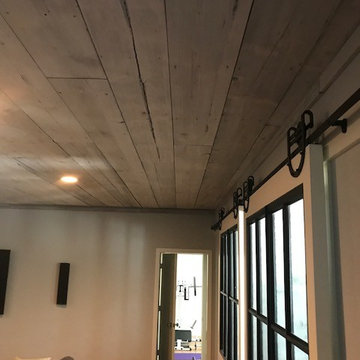
Inspiration pour un couloir rustique de taille moyenne avec un mur blanc, moquette et un sol gris.
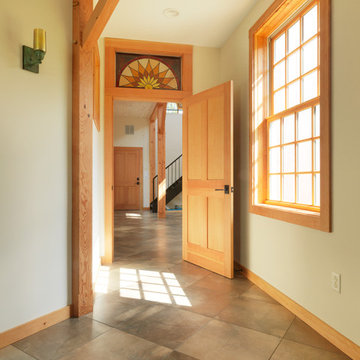
Reap Construction built this addition, which was designed to look like a monitor barn, a classic style of structure intended to bring light into the center of the space. The new “barn” was fit up with a second-floor office, a three-car garage and an in-law type of space with a living room, kitchen, and 1 ½ baths.
Idées déco de couloirs campagne avec un sol gris
6
