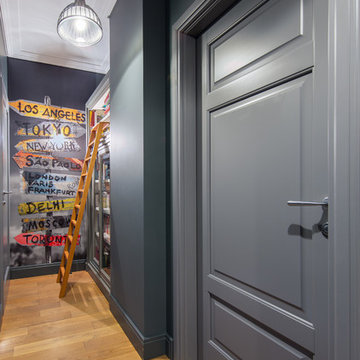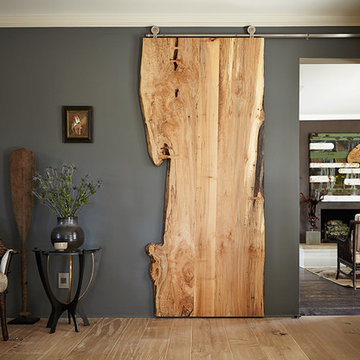Idées déco de couloirs classiques avec un mur gris
Trier par :
Budget
Trier par:Populaires du jour
1 - 20 sur 3 999 photos
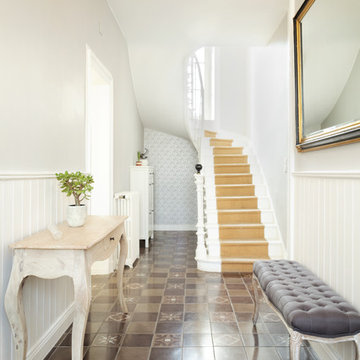
Entrée spacieuse et lumineuse avec ses tons clairs.
Idées déco pour un couloir classique de taille moyenne avec un mur gris, un sol marron et un sol en carrelage de céramique.
Idées déco pour un couloir classique de taille moyenne avec un mur gris, un sol marron et un sol en carrelage de céramique.
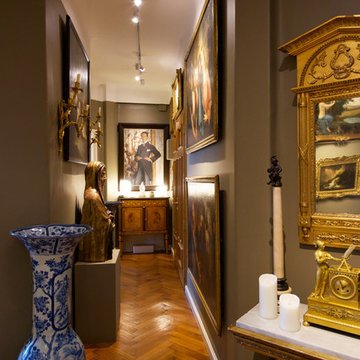
Elisabetta Gazziero © 2018 Houzz
Cette photo montre un couloir chic avec un mur gris, un sol en bois brun et un sol marron.
Cette photo montre un couloir chic avec un mur gris, un sol en bois brun et un sol marron.
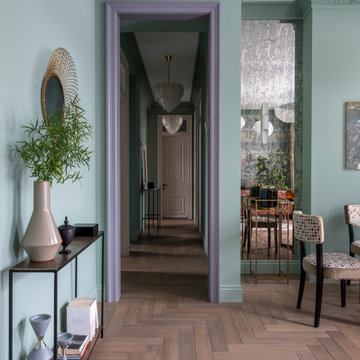
Cette photo montre un couloir chic avec un mur gris, un sol en bois brun et un sol marron.
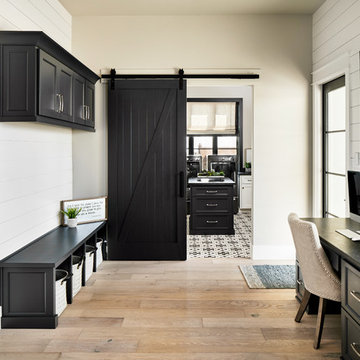
Idée de décoration pour un couloir tradition avec un mur gris et parquet clair.
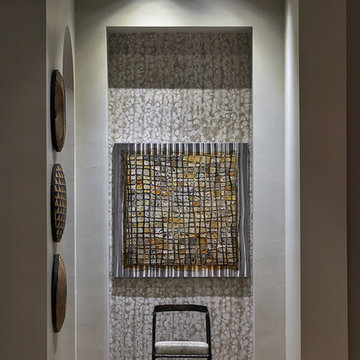
Tucked into the niche at the end of this hallway is a heavy, patinated bronze chair upholstered with Kelly Wearstler fabric. On the wall above it, a textural metal collage.
Photo by Brian Gassel
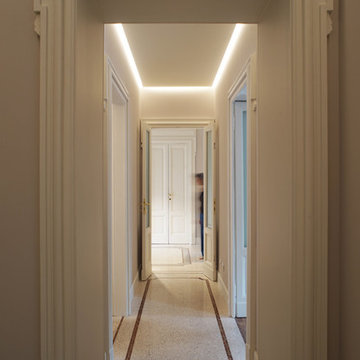
© Salvatore Peluso
Cette photo montre un très grand couloir chic avec un mur gris, un sol en terrazzo et un sol beige.
Cette photo montre un très grand couloir chic avec un mur gris, un sol en terrazzo et un sol beige.
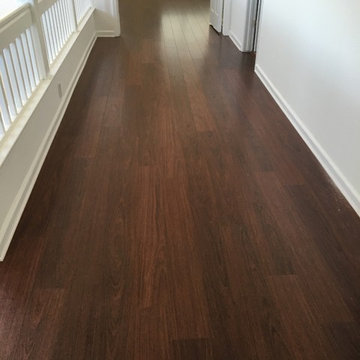
Idée de décoration pour un couloir tradition de taille moyenne avec un mur gris, parquet foncé et un sol marron.
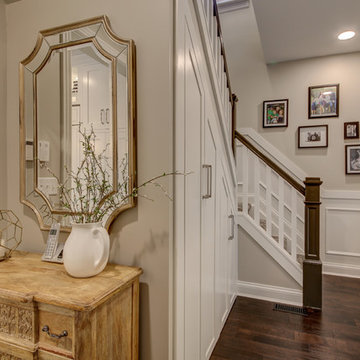
Inspiration pour un couloir traditionnel de taille moyenne avec un mur gris, parquet foncé et un sol marron.
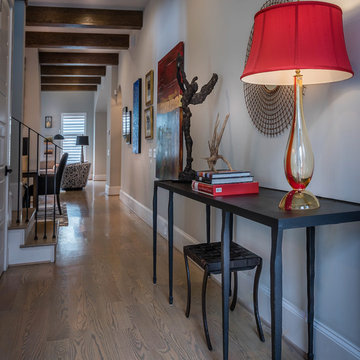
Idées déco pour un couloir classique de taille moyenne avec un mur gris, un sol en bois brun et un sol marron.
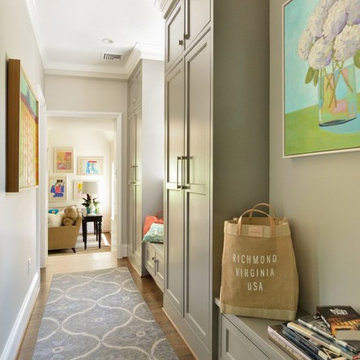
Do you move to the suburbs, make do, or add on? For a couple who wanted more kitchen and room to spread out and entertain, the decision was made to stay and grow. An addition was made behind their home that created an entirely new kitchen and family room, complete with vaulted ceilings and custom light fixtures. The addition itself is also not highly visible from the road, cutting down on the “hunchback” look of so many older city homes with massive additions. Windows give the space abundant natural light, with doors that inconspicuously blend indoor and outdoor living – an all in the home and neighborhood the couple loves best.
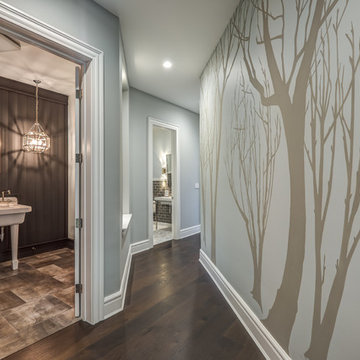
Dawn Smith Photography
Cette image montre un grand couloir traditionnel avec un mur gris, parquet foncé et un sol marron.
Cette image montre un grand couloir traditionnel avec un mur gris, parquet foncé et un sol marron.
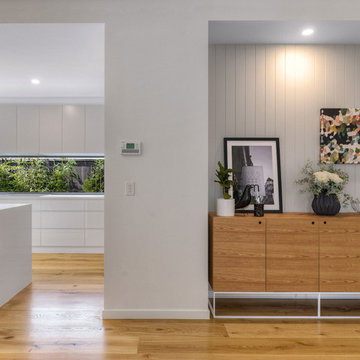
Architecturally designed small lot modern home with Scandinavian design, timber and natural materials, modern features and fixtures.
Cette image montre un couloir traditionnel avec un mur gris et un sol en bois brun.
Cette image montre un couloir traditionnel avec un mur gris et un sol en bois brun.
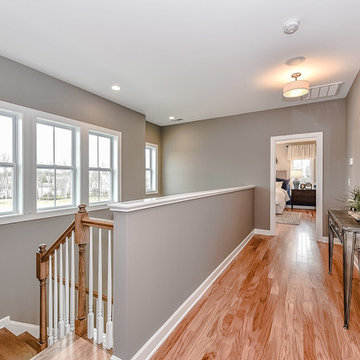
Introducing the Courtyard Collection at Sonoma, located near Ballantyne in Charlotte. These 51 single-family homes are situated with a unique twist, and are ideal for people looking for the lifestyle of a townhouse or condo, without shared walls. Lawn maintenance is included! All homes include kitchens with granite counters and stainless steel appliances, plus attached 2-car garages. Our 3 model homes are open daily! Schools are Elon Park Elementary, Community House Middle, Ardrey Kell High. The Hanna is a 2-story home which has everything you need on the first floor, including a Kitchen with an island and separate pantry, open Family/Dining room with an optional Fireplace, and the laundry room tucked away. Upstairs is a spacious Owner's Suite with large walk-in closet, double sinks, garden tub and separate large shower. You may change this to include a large tiled walk-in shower with bench seat and separate linen closet. There are also 3 secondary bedrooms with a full bath with double sinks.
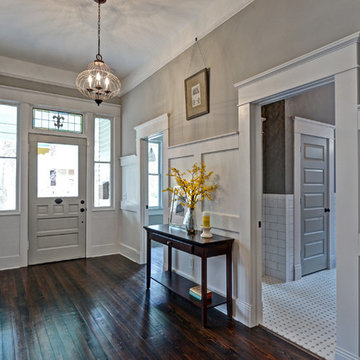
A view to the front door down the hall showcases the wall paneling and a view into the hall bath.
Photography by Josh Vick
Exemple d'un couloir chic de taille moyenne avec un mur gris et parquet foncé.
Exemple d'un couloir chic de taille moyenne avec un mur gris et parquet foncé.
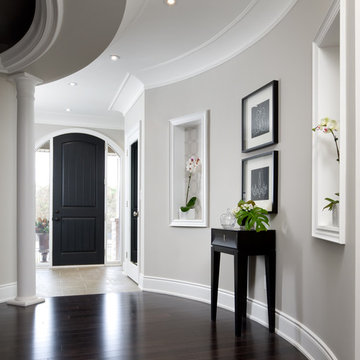
Jane Lockhart's award winning luxury model home for Kylemore Communities. Won the 2011 BILT award for best model home.
Photography, Brandon Barré
Idée de décoration pour un couloir tradition avec un mur gris et un sol marron.
Idée de décoration pour un couloir tradition avec un mur gris et un sol marron.

Brandon Barre Photography
*won Best of Houzz" 2013- 2019 and counting.
Cette photo montre un couloir chic de taille moyenne avec un mur gris, parquet foncé et un sol marron.
Cette photo montre un couloir chic de taille moyenne avec un mur gris, parquet foncé et un sol marron.
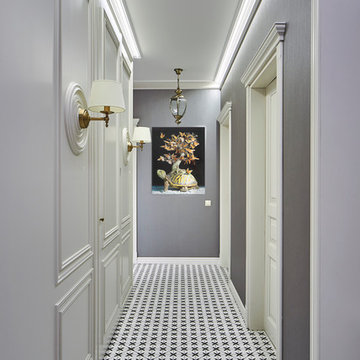
дизайнеры Лазарева Виктория и
Лехтмец Елена
фотограф Александр Шевцов
Cette image montre un couloir traditionnel avec un mur gris et un sol multicolore.
Cette image montre un couloir traditionnel avec un mur gris et un sol multicolore.
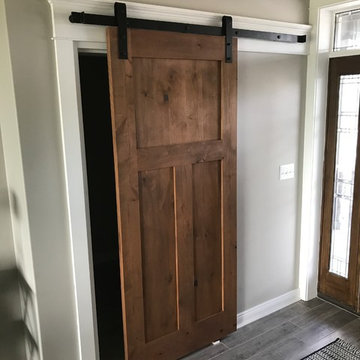
Exemple d'un petit couloir chic avec un mur gris, parquet foncé et un sol marron.
Idées déco de couloirs classiques avec un mur gris
1
