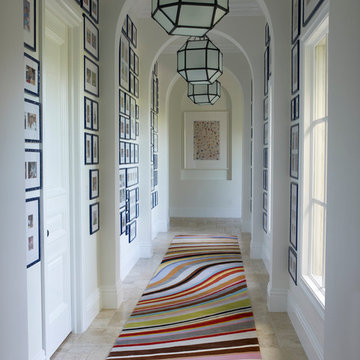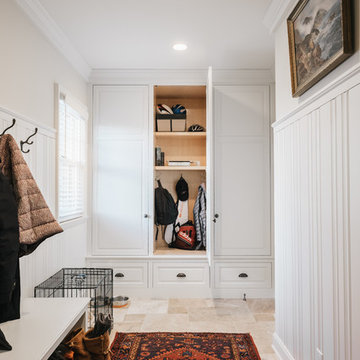Idées déco de couloirs classiques avec un sol en travertin
Trier par :
Budget
Trier par:Populaires du jour
1 - 20 sur 288 photos
1 sur 3

Extraordinary details grace this extended hallway showcasing groin ceilings, travertine floors with warm wood and glass tile inlays flanked by arched doorways leading to stately office.

Cette image montre un grand couloir traditionnel avec un sol en travertin, un mur marron et un sol beige.
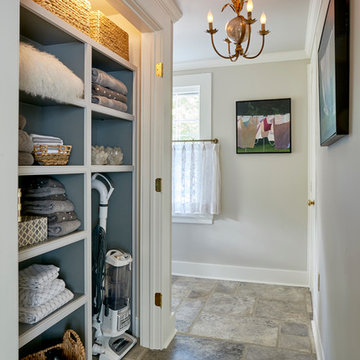
Cette image montre un grand couloir traditionnel avec un mur blanc et un sol en travertin.

Our Ridgewood Estate project is a new build custom home located on acreage with a lake. It is filled with luxurious materials and family friendly details.
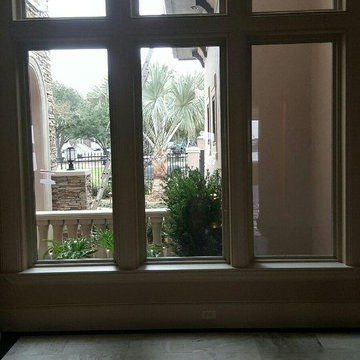
Exemple d'un couloir chic de taille moyenne avec un mur blanc et un sol en travertin.
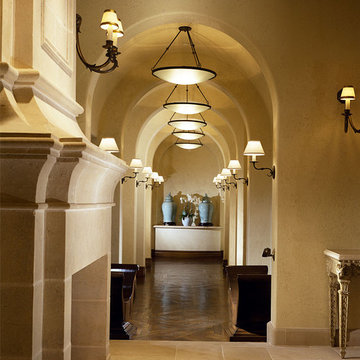
The long gallery has barreled ceilings broken up by a series of arches. The floors are limestone. Simple pendant lights were designed out of iron and frosted glass.
photographer, Mary E. Nichols

Reforma integral Sube Interiorismo www.subeinteriorismo.com
Biderbost Photo
Idées déco pour un grand couloir classique avec un mur gris, un sol en travertin, un sol gris et du papier peint.
Idées déco pour un grand couloir classique avec un mur gris, un sol en travertin, un sol gris et du papier peint.

Nathan Schroder Photography
BK Design Studio
Idée de décoration pour un grand couloir tradition avec un mur blanc et un sol en travertin.
Idée de décoration pour un grand couloir tradition avec un mur blanc et un sol en travertin.
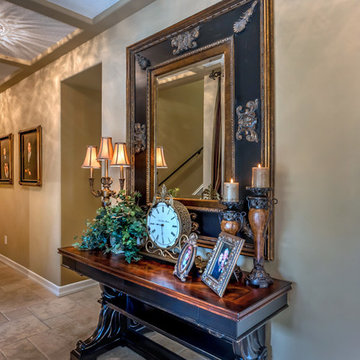
Idées déco pour un couloir classique de taille moyenne avec un mur beige, un sol en travertin et un sol beige.
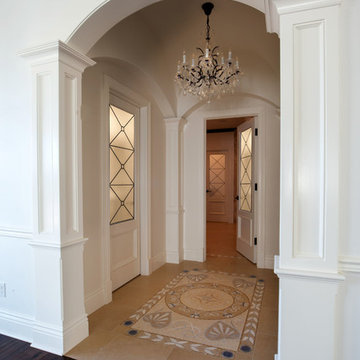
Luxurious modern take on a traditional white Italian villa. An entry with a silver domed ceiling, painted moldings in patterns on the walls and mosaic marble flooring create a luxe foyer. Into the formal living room, cool polished Crema Marfil marble tiles contrast with honed carved limestone fireplaces throughout the home, including the outdoor loggia. Ceilings are coffered with white painted
crown moldings and beams, or planked, and the dining room has a mirrored ceiling. Bathrooms are white marble tiles and counters, with dark rich wood stains or white painted. The hallway leading into the master bedroom is designed with barrel vaulted ceilings and arched paneled wood stained doors. The master bath and vestibule floor is covered with a carpet of patterned mosaic marbles, and the interior doors to the large walk in master closets are made with leaded glass to let in the light. The master bedroom has dark walnut planked flooring, and a white painted fireplace surround with a white marble hearth.
The kitchen features white marbles and white ceramic tile backsplash, white painted cabinetry and a dark stained island with carved molding legs. Next to the kitchen, the bar in the family room has terra cotta colored marble on the backsplash and counter over dark walnut cabinets. Wrought iron staircase leading to the more modern media/family room upstairs.
Project Location: North Ranch, Westlake, California. Remodel designed by Maraya Interior Design. From their beautiful resort town of Ojai, they serve clients in Montecito, Hope Ranch, Malibu, Westlake and Calabasas, across the tri-county areas of Santa Barbara, Ventura and Los Angeles, south to Hidden Hills- north through Solvang and more.
ArcDesign Architects

Réalisation d'un grand couloir tradition avec un mur gris et un sol en travertin.
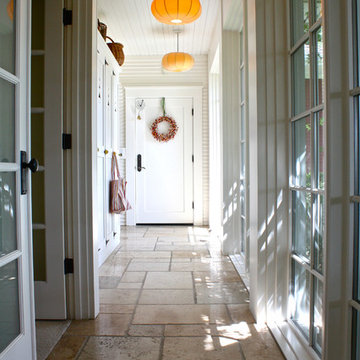
Shannon Malone © 2012 Houzz
Cette image montre un couloir traditionnel avec un mur blanc et un sol en travertin.
Cette image montre un couloir traditionnel avec un mur blanc et un sol en travertin.
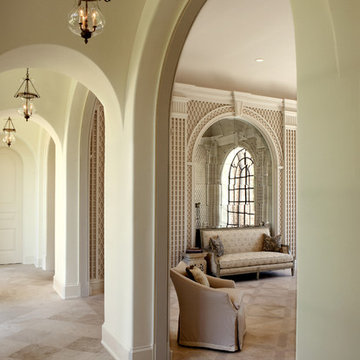
Garden room with trellis woodwork on wall, stenciled limestone floors, antique mirrors and slipcovered furniture.Interiors by Christy Dillard Kratzer, Architecture by Harrison Design Associates, Photography by Chris Little

Jim Decker
Inspiration pour un grand couloir traditionnel avec un mur beige, un sol en travertin et un sol marron.
Inspiration pour un grand couloir traditionnel avec un mur beige, un sol en travertin et un sol marron.
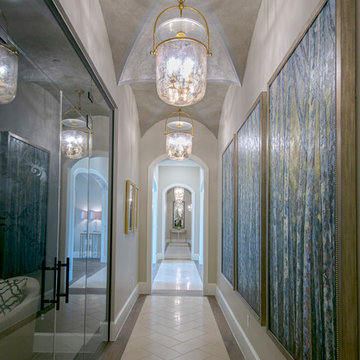
Exemple d'un grand couloir chic avec un mur beige, un sol en travertin et un sol beige.
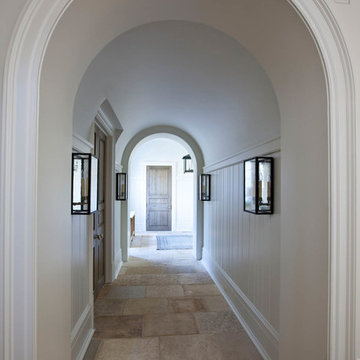
Idées déco pour un couloir classique de taille moyenne avec un mur blanc, un sol en travertin et un sol beige.
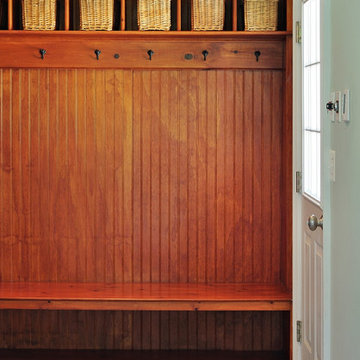
Exemple d'un couloir chic de taille moyenne avec un mur bleu et un sol en travertin.
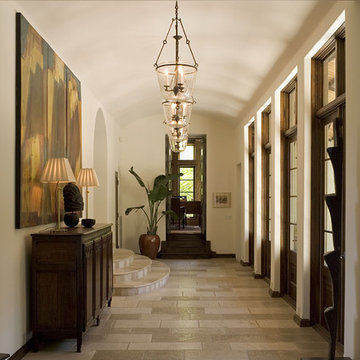
Cette image montre un couloir traditionnel avec un mur blanc et un sol en travertin.
Idées déco de couloirs classiques avec un sol en travertin
1
