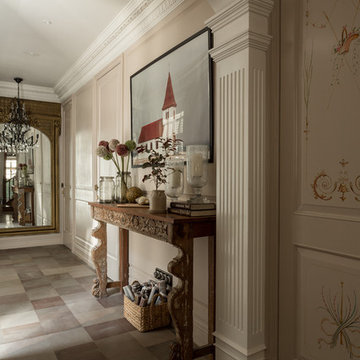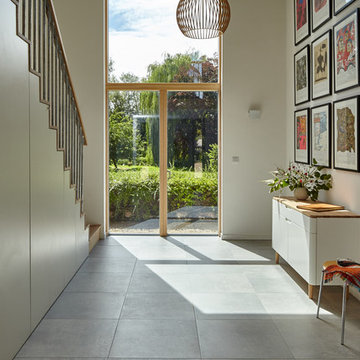Idées déco de couloirs classiques avec un sol gris
Trier par :
Budget
Trier par:Populaires du jour
1 - 20 sur 773 photos
1 sur 3

This Milford French country home’s 2,500 sq. ft. basement transformation is just as extraordinary as it is warm and inviting. The M.J. Whelan design team, along with our clients, left no details out. This luxury basement is a beautiful blend of modern and rustic materials. A unique tray ceiling with a hardwood inset defines the space of the full bar. Brookhaven maple custom cabinets with a dark bistro finish and Cambria quartz countertops were used along with state of the art appliances. A brick backsplash and vintage pendant lights with new LED Edison bulbs add beautiful drama. The entertainment area features a custom built-in entertainment center designed specifically to our client’s wishes. It houses a large flat screen TV, lots of storage, display shelves and speakers hidden by speaker fabric. LED accent lighting was strategically installed to highlight this beautiful space. The entertaining area is open to the billiards room, featuring a another beautiful brick accent wall with a direct vent fireplace. The old ugly steel columns were beautifully disguised with raised panel moldings and were used to create and define the different spaces, even a hallway. The exercise room and game space are open to each other and features glass all around to keep it open to the rest of the lower level. Another brick accent wall was used in the game area with hardwood flooring while the exercise room has rubber flooring. The design also includes a rear foyer coming in from the back yard with cubbies and a custom barn door to separate that entry. A playroom and a dining area were also included in this fabulous luxurious family retreat. Stunning Provenza engineered hardwood in a weathered wire brushed combined with textured Fabrica carpet was used throughout most of the basement floor which is heated hydronically. Tile was used in the entry and the new bathroom. The details are endless! Our client’s selections of beautiful furnishings complete this luxurious finished basement. Photography by Jeff Garland Photography

Drew Kelly
Idée de décoration pour un grand couloir tradition avec un mur blanc, un sol en carrelage de porcelaine et un sol gris.
Idée de décoration pour un grand couloir tradition avec un mur blanc, un sol en carrelage de porcelaine et un sol gris.
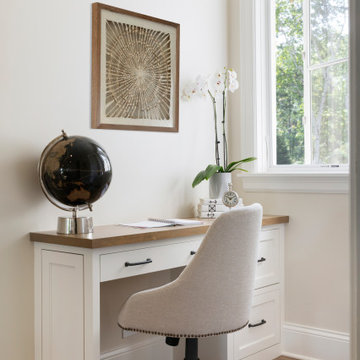
This small planning desk space is found in a unique spot in the home, the central staircase and hall that connects the 2 wings of the house. It has great natural light and just enough space for someone to spend a little time getting daily tasks done.

Reforma integral Sube Interiorismo www.subeinteriorismo.com
Biderbost Photo
Idées déco pour un grand couloir classique avec un mur gris, un sol en travertin, un sol gris et du papier peint.
Idées déco pour un grand couloir classique avec un mur gris, un sol en travertin, un sol gris et du papier peint.

Charles Hilton Architects, Robert Benson Photography
From grand estates, to exquisite country homes, to whole house renovations, the quality and attention to detail of a "Significant Homes" custom home is immediately apparent. Full time on-site supervision, a dedicated office staff and hand picked professional craftsmen are the team that take you from groundbreaking to occupancy. Every "Significant Homes" project represents 45 years of luxury homebuilding experience, and a commitment to quality widely recognized by architects, the press and, most of all....thoroughly satisfied homeowners. Our projects have been published in Architectural Digest 6 times along with many other publications and books. Though the lion share of our work has been in Fairfield and Westchester counties, we have built homes in Palm Beach, Aspen, Maine, Nantucket and Long Island.
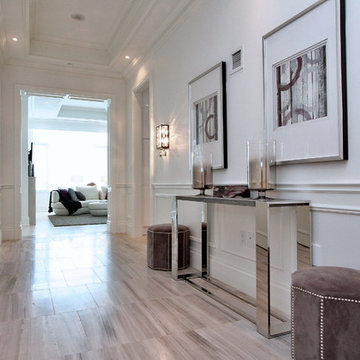
AFTER: The gallery / hall welcomes you and draws you into the luxurious space.
Home Staging+Styling-For Selling or Dwelling! Specializing in York Region +the GTA.
When selling, we work together with HomeOwners and Realtors to ensure your property is presented at its very best - to secure the maximum selling price, in the shortest time on the market.
When Dwelling, the focus is on YOU, what you love, how you want your home to feel, and how you intend to enjoy your living space to the fullest!

Idées déco pour un petit couloir classique avec un mur blanc, un sol en carrelage de porcelaine, un sol gris et boiseries.
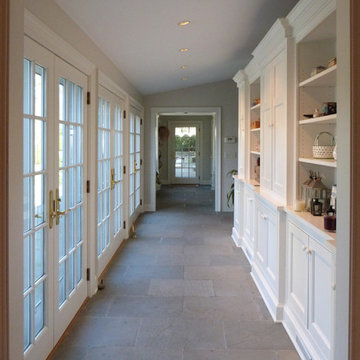
Cette photo montre un couloir chic de taille moyenne avec un mur blanc, un sol en ardoise et un sol gris.
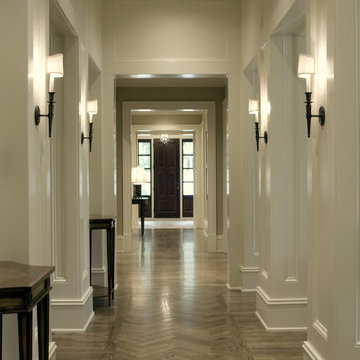
Idées déco pour un couloir classique avec un mur blanc, un sol gris et parquet clair.
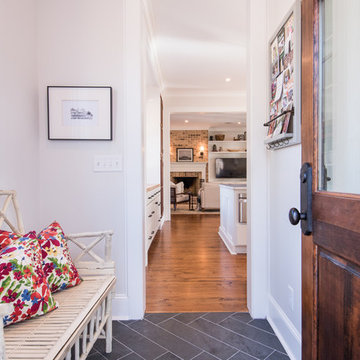
Cette photo montre un couloir chic de taille moyenne avec un mur blanc, un sol en ardoise et un sol gris.
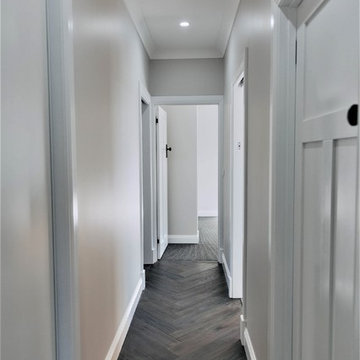
Amy Lee Carlon Photography
Inspiration pour un couloir traditionnel avec un mur gris, sol en stratifié et un sol gris.
Inspiration pour un couloir traditionnel avec un mur gris, sol en stratifié et un sol gris.
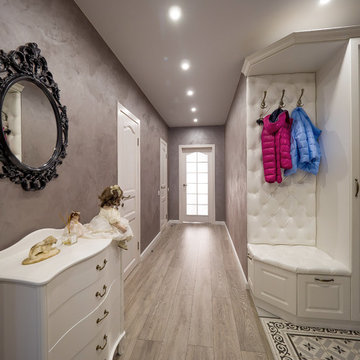
Idées déco pour un grand couloir classique avec un mur gris, sol en stratifié et un sol gris.
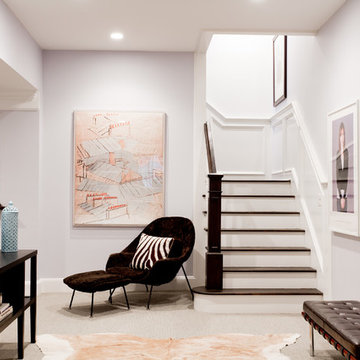
Photo: Rikki Snyder © 2013 Houzz
The bottom floor is home to an entertainment theater, a bar complete with a pool table and a gym. Another bedroom is on this floor as well. It is a great area for guests to have their own place when staying over. This small foyer at the foot of the stairs holds a wall of Niki's photographs from one of her projects.
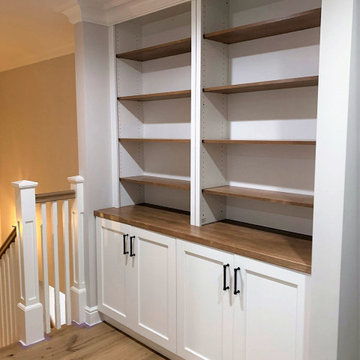
Exemple d'un couloir chic de taille moyenne avec un mur gris, parquet clair et un sol gris.
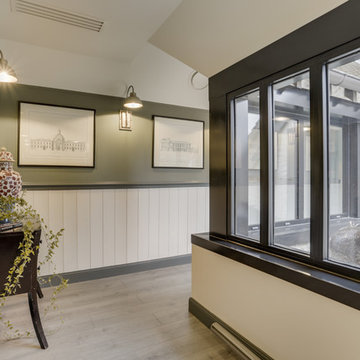
Idées déco pour un grand couloir classique avec un mur vert, sol en stratifié et un sol gris.
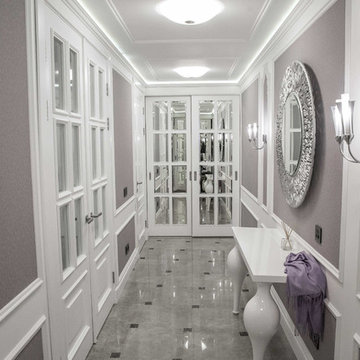
Фотограф Наталья Гарцева
Aménagement d'un couloir classique de taille moyenne avec un mur gris, un sol en carrelage de porcelaine et un sol gris.
Aménagement d'un couloir classique de taille moyenne avec un mur gris, un sol en carrelage de porcelaine et un sol gris.

These clients were referred to us by another happy client! They wanted to refresh the main and second levels of their early 2000 home, as well as create a more open feel to their main floor and lose some of the dated highlights like green laminate countertops, oak cabinets, flooring, and railing. A 3-way fireplace dividing the family room and dining nook was removed, and a great room concept created. Existing oak floors were sanded and refinished, the kitchen was redone with new cabinet facing, countertops, and a massive new island with additional cabinetry. A new electric fireplace was installed on the outside family room wall with a wainscoting and brick surround. Additional custom wainscoting was installed in the front entry and stairwell to the upstairs. New flooring and paint throughout, new trim, doors, and railing were also added. All three bathrooms were gutted and re-done with beautiful cabinets, counters, and tile. A custom bench with lockers and cubby storage was also created for the main floor hallway / back entry. What a transformation! A completely new and modern home inside!
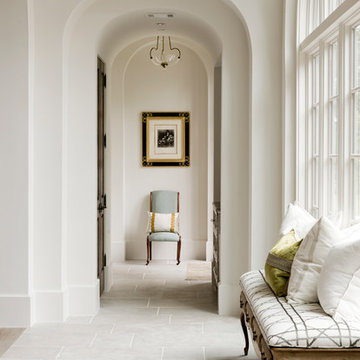
Jack Thompson
Idées déco pour un couloir classique avec un mur blanc et un sol gris.
Idées déco pour un couloir classique avec un mur blanc et un sol gris.
Idées déco de couloirs classiques avec un sol gris
1
