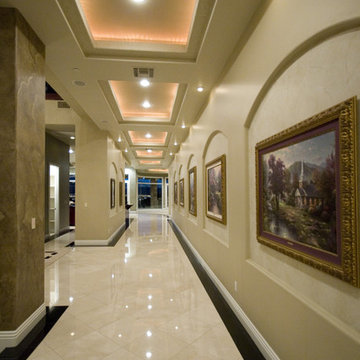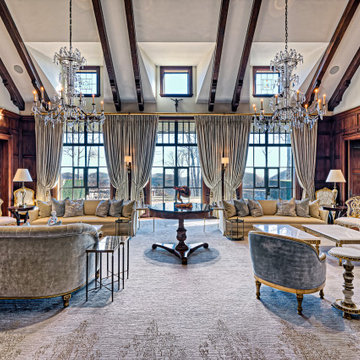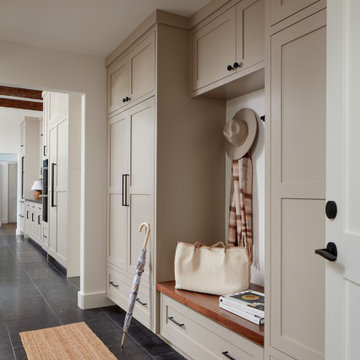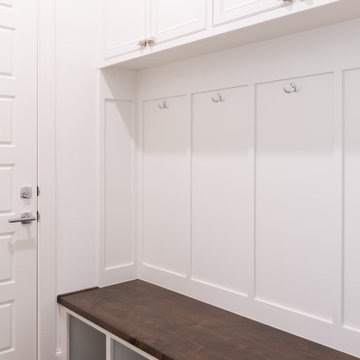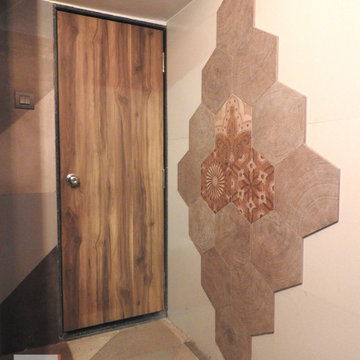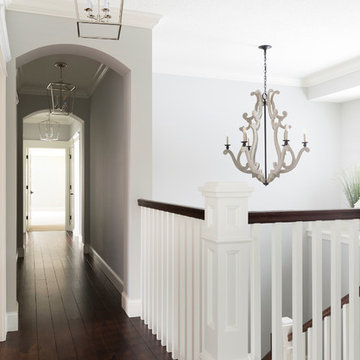Idées déco de couloirs classiques
Trier par :
Budget
Trier par:Populaires du jour
121 - 140 sur 74 421 photos
1 sur 2

A hallway was notched out of the large master bedroom suite space, connecting all three rooms in the suite. Since there were no closets in the bedroom, spacious "his and hers" closets were added to the hallway. A crystal chandelier continues the elegance and echoes the crystal chandeliers in the bathroom and bedroom.
Trouvez le bon professionnel près de chez vous

Custom commercial woodwork by WL Kitchen & Home.
For more projects visit our website wlkitchenandhome.com
.
.
.
#woodworker #luxurywoodworker #commercialfurniture #commercialwoodwork #carpentry #commercialcarpentry #bussinesrenovation #countryclub #restaurantwoodwork #millwork #woodpanel #traditionaldecor #wedingdecor #dinnerroom #cofferedceiling #commercialceiling #restaurantciling #luxurydecoration #mansionfurniture #custombar #commercialbar #buffettable #partyfurniture #restaurantfurniture #interirdesigner #commercialdesigner #elegantbusiness #elegantstyle #luxuryoffice
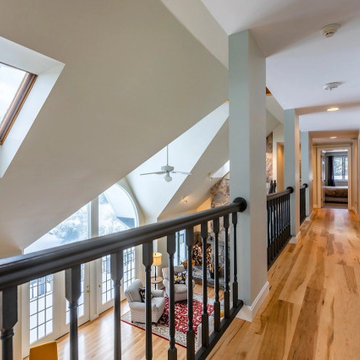
This sprawling 14-room home in Central Vermont features Select Grade Hickory Wide Plank Flooring on its first and second levels.
Flooring: Select Grade Hickory in 5″, 7″, & 9″ widths
Finish: Vermont Plank Flooring Mountain Top Finish

Gut renovation of a hallway featuring french doors in an Upper East Side Co-Op Apartment by Bolster Renovation in New York City.
Cette photo montre un grand couloir chic avec un mur blanc, parquet foncé, un sol marron et un plafond en lambris de bois.
Cette photo montre un grand couloir chic avec un mur blanc, parquet foncé, un sol marron et un plafond en lambris de bois.
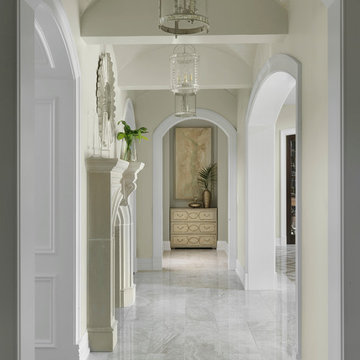
Alise O'Brien Photography
Inspiration pour un couloir traditionnel avec un mur blanc et un sol blanc.
Inspiration pour un couloir traditionnel avec un mur blanc et un sol blanc.
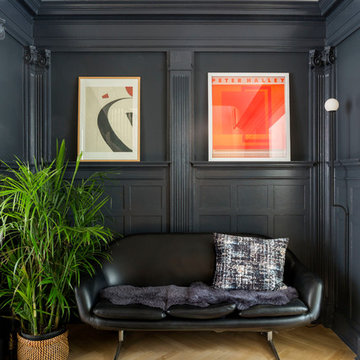
Complete renovation of a 19th century brownstone in Brooklyn's Fort Greene neighborhood. Modern interiors that preserve many original details.
Kate Glicksberg Photography
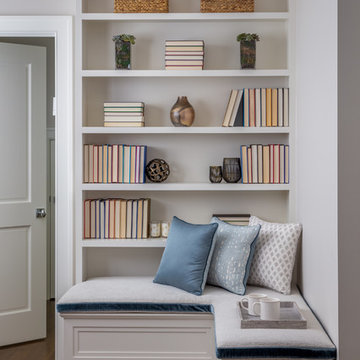
Idée de décoration pour un couloir tradition avec un mur gris, parquet foncé et un sol marron.
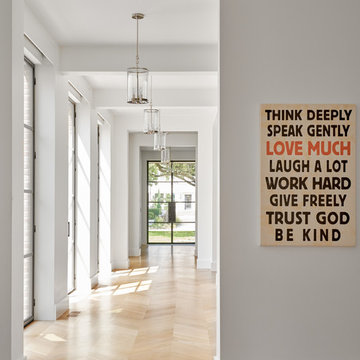
Idées déco pour un grand couloir classique avec un mur blanc, un sol en bois brun et un sol marron.
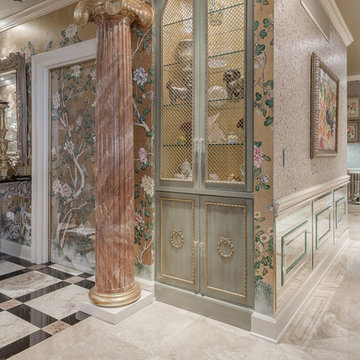
Interior Designer: Interiors by Shilah
Photographer: David Sibbitt of Sibbitt Wernert
Idées déco pour un grand couloir classique avec un mur multicolore et un sol beige.
Idées déco pour un grand couloir classique avec un mur multicolore et un sol beige.
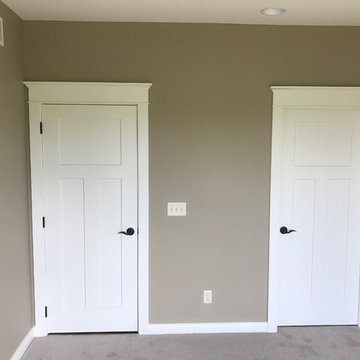
Exemple d'un couloir chic de taille moyenne avec un mur marron, un sol marron et moquette.

Réalisation d'un couloir tradition de taille moyenne avec un mur gris et un sol en bois brun.
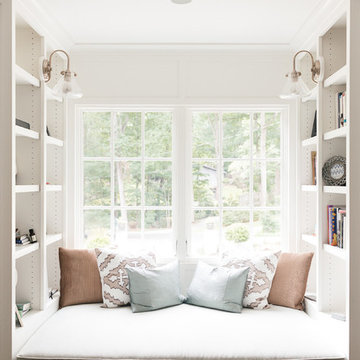
Aménagement d'un couloir classique de taille moyenne avec un mur blanc.
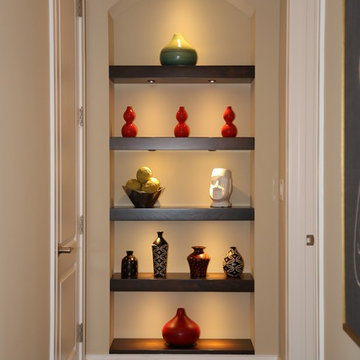
Cette photo montre un couloir chic de taille moyenne avec un mur beige, parquet foncé et un sol marron.
Idées déco de couloirs classiques
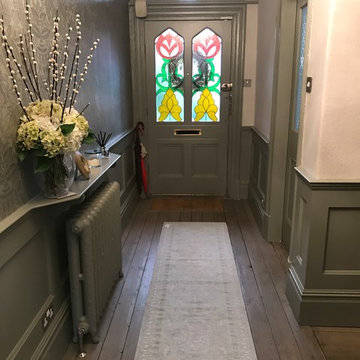
Wood panelled hallway, stairs and landing in a period property in Monton, Manchester finished in Farrow and Ball colours.
Idées déco pour un couloir classique.
Idées déco pour un couloir classique.
7
