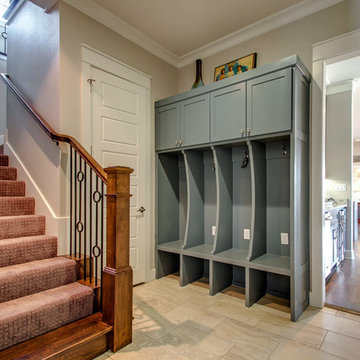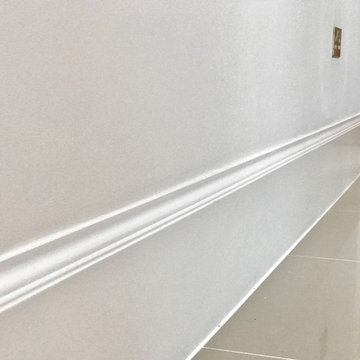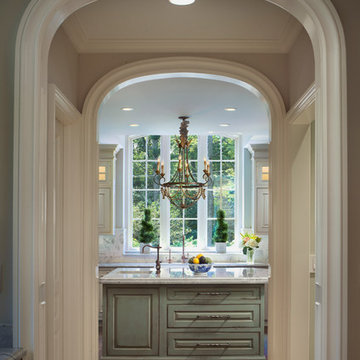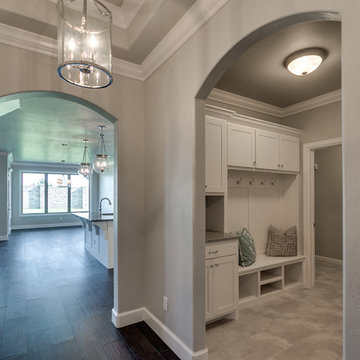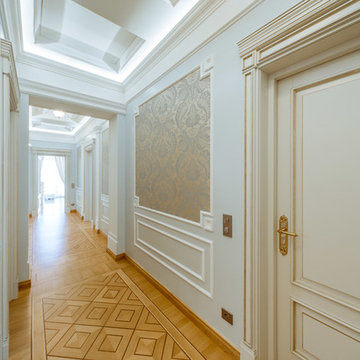Idées déco de couloirs classiques
Trier par :
Budget
Trier par:Populaires du jour
41 - 60 sur 74 440 photos
1 sur 2
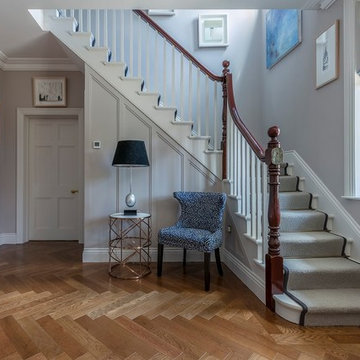
This beautiful hallway features stunning herringbone engineered oak wood floors from TileStyle, Dublin.
Photography by Daragh Muldowney
Exemple d'un grand couloir chic.
Exemple d'un grand couloir chic.
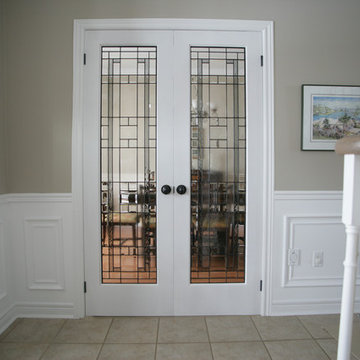
Cette image montre un couloir traditionnel de taille moyenne avec un mur beige, un sol en carrelage de céramique et un sol beige.

The homeowners loved the location of their small Cape Cod home, but they didn't love its limited interior space. A 10' addition along the back of the home and a brand new 2nd story gave them just the space they needed. With a classy monotone exterior and a welcoming front porch, this remodel is a refined example of a transitional style home.
Space Plans, Building Design, Interior & Exterior Finishes by Anchor Builders
Photos by Andrea Rugg Photography
Trouvez le bon professionnel près de chez vous
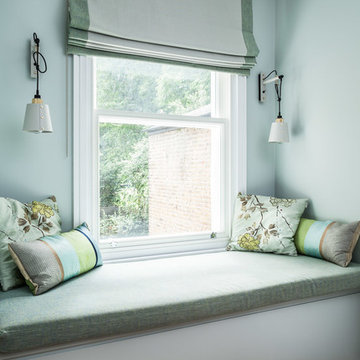
David Butler
Inspiration pour un couloir traditionnel de taille moyenne avec un mur blanc et un sol marron.
Inspiration pour un couloir traditionnel de taille moyenne avec un mur blanc et un sol marron.
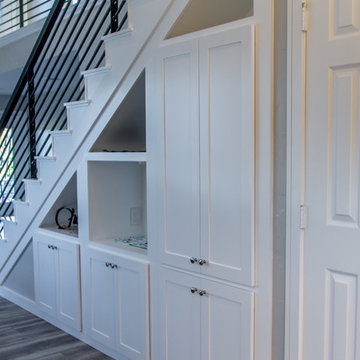
Aménagement d'un couloir classique de taille moyenne avec un mur gris, un sol en bois brun et un sol marron.

Mike Jensen Photography
Réalisation d'un grand couloir tradition avec un mur bleu, parquet foncé et un sol marron.
Réalisation d'un grand couloir tradition avec un mur bleu, parquet foncé et un sol marron.
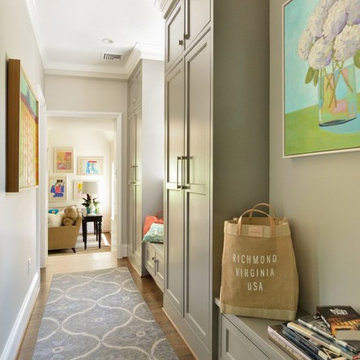
Do you move to the suburbs, make do, or add on? For a couple who wanted more kitchen and room to spread out and entertain, the decision was made to stay and grow. An addition was made behind their home that created an entirely new kitchen and family room, complete with vaulted ceilings and custom light fixtures. The addition itself is also not highly visible from the road, cutting down on the “hunchback” look of so many older city homes with massive additions. Windows give the space abundant natural light, with doors that inconspicuously blend indoor and outdoor living – an all in the home and neighborhood the couple loves best.
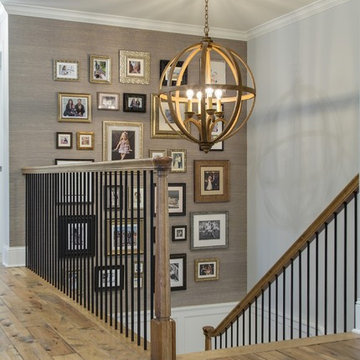
Cette photo montre un couloir chic de taille moyenne avec un mur marron et un sol en bois brun.
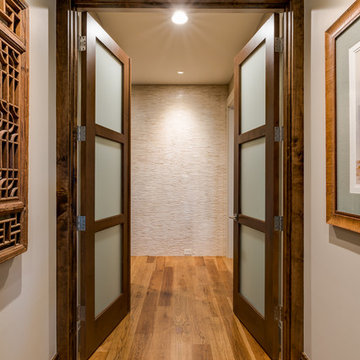
Interior Designer: Allard & Roberts Interior Design, Inc.
Builder: Glennwood Custom Builders
Architect: Con Dameron
Photographer: Kevin Meechan
Doors: Sun Mountain
Cabinetry: Advance Custom Cabinetry
Countertops & Fireplaces: Mountain Marble & Granite
Window Treatments: Blinds & Designs, Fletcher NC
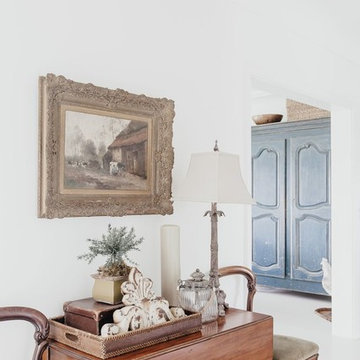
Idées déco pour un couloir classique de taille moyenne avec un mur blanc et sol en béton ciré.
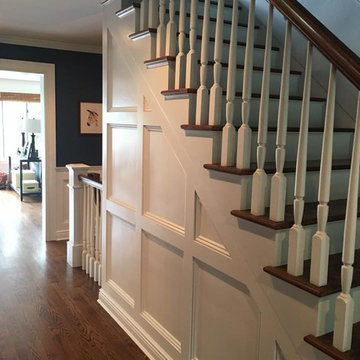
Aménagement d'un couloir classique de taille moyenne avec un mur bleu et un sol en bois brun.
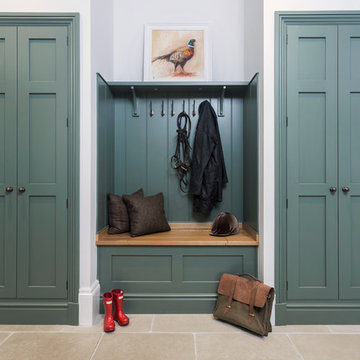
Boot-room with tall cloak cupboards and lift-up bench seating for additional storage. Bespoke hand-made cabinetry. Paint colours by Lewis Alderson
Inspiration pour un couloir traditionnel.
Inspiration pour un couloir traditionnel.
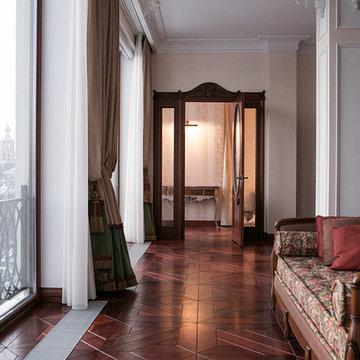
Inspiration pour un couloir traditionnel de taille moyenne avec un mur beige et parquet foncé.
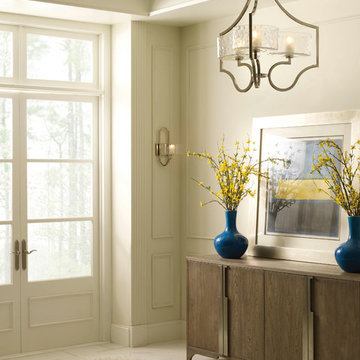
Three-light chandelier. Caress features a chic, sophisticated three-light chandelier featuring a Polished Nickel metal frame with layered glass diffusers to cast a glimmering light. An outer shade of clear, water glass adds rich texture and playful reflections from a central etched glass diffuser. Unique stem-hung construction carries the clean line all the way to the ceiling and, for sloped ceilings, 6 links of 9 gauge chain is provided to allow the fixture to hang straight and level. This fixture utilizes E12 based sockets so the bulbs are provided for your convenience.
Idées déco de couloirs classiques
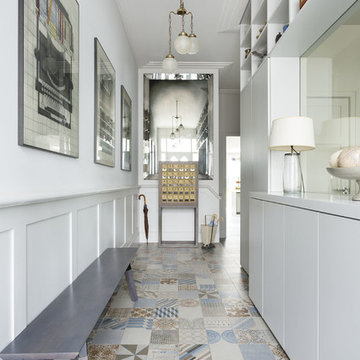
Thanks to our sister company HUX LONDON for the kitchen and joinery.
https://hux-london.co.uk/
3
