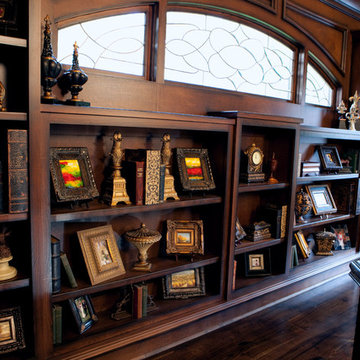Idées déco de couloirs classiques
Trier par :
Budget
Trier par:Populaires du jour
1 - 20 sur 5 162 photos
1 sur 3

A hallway was notched out of the large master bedroom suite space, connecting all three rooms in the suite. Since there were no closets in the bedroom, spacious "his and hers" closets were added to the hallway. A crystal chandelier continues the elegance and echoes the crystal chandeliers in the bathroom and bedroom.

Our St. Pete studio designed this stunning pied-à-terre for a couple looking for a luxurious retreat in the city. Our studio went all out with colors, textures, and materials that evoke five-star luxury and comfort in keeping with their request for a resort-like home with modern amenities. In the vestibule that the elevator opens to, we used a stylish black and beige palm leaf patterned wallpaper that evokes the joys of Gulf Coast living. In the adjoining foyer, we used stylish wainscoting to create depth and personality to the space, continuing the millwork into the dining area.
We added bold emerald green velvet chairs in the dining room, giving them a charming appeal. A stunning chandelier creates a sharp focal point, and an artistic fawn sculpture makes for a great conversation starter around the dining table. We ensured that the elegant green tone continued into the stunning kitchen and cozy breakfast nook through the beautiful kitchen island and furnishings. In the powder room, too, we went with a stylish black and white wallpaper and green vanity, which adds elegance and luxe to the space. In the bedrooms, we used a calm, neutral tone with soft furnishings and light colors that induce relaxation and rest.
---
Pamela Harvey Interiors offers interior design services in St. Petersburg and Tampa, and throughout Florida's Suncoast area, from Tarpon Springs to Naples, including Bradenton, Lakewood Ranch, and Sarasota.
For more about Pamela Harvey Interiors, see here: https://www.pamelaharveyinteriors.com/
To learn more about this project, see here:
https://www.pamelaharveyinteriors.com/portfolio-galleries/chic-modern-sarasota-condo

The original wooden arch details in the hallway area have been restored.
Photo by Chris Snook
Cette photo montre un couloir chic de taille moyenne avec un sol en bois brun, un sol marron, un mur beige et du lambris.
Cette photo montre un couloir chic de taille moyenne avec un sol en bois brun, un sol marron, un mur beige et du lambris.
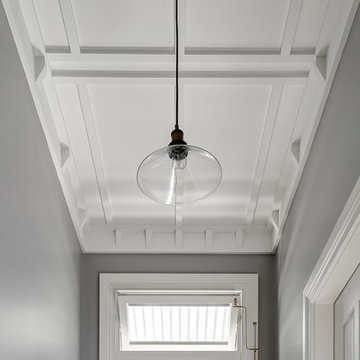
Photos Justin Alexander
Idée de décoration pour un couloir tradition de taille moyenne avec un mur gris.
Idée de décoration pour un couloir tradition de taille moyenne avec un mur gris.
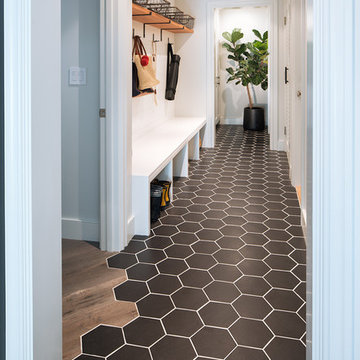
Johnathan Mitchell Photography
Cette image montre un couloir traditionnel de taille moyenne avec parquet foncé, un sol gris et un mur blanc.
Cette image montre un couloir traditionnel de taille moyenne avec parquet foncé, un sol gris et un mur blanc.
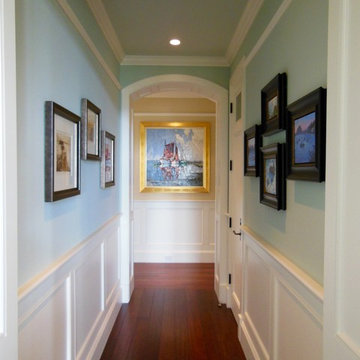
Réalisation d'un couloir tradition de taille moyenne avec un mur gris, un sol en bois brun et un sol marron.

Mike Jensen Photography
Réalisation d'un grand couloir tradition avec un mur bleu, parquet foncé et un sol marron.
Réalisation d'un grand couloir tradition avec un mur bleu, parquet foncé et un sol marron.
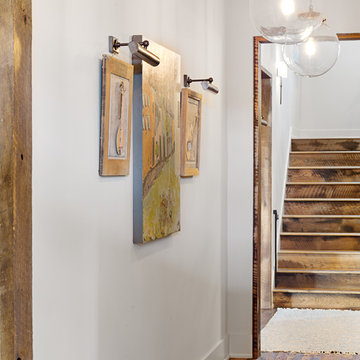
Idées déco pour un couloir classique de taille moyenne avec un mur blanc, un sol en bois brun et un sol marron.
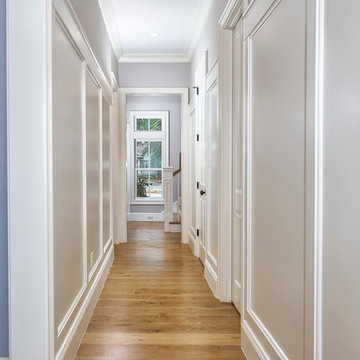
Clean lines in this hallway with white wainscoting, trim and crown molding lead to the back stairs and the view beyond.
Idées déco pour un couloir classique de taille moyenne avec un mur gris et parquet clair.
Idées déco pour un couloir classique de taille moyenne avec un mur gris et parquet clair.
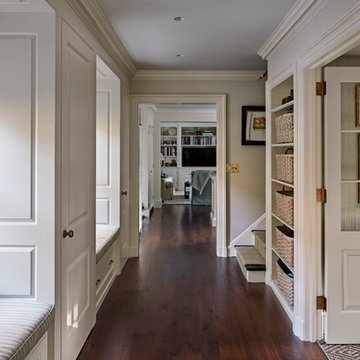
Robert Benson For Charles Hilton Architects
From grand estates, to exquisite country homes, to whole house renovations, the quality and attention to detail of a "Significant Homes" custom home is immediately apparent. Full time on-site supervision, a dedicated office staff and hand picked professional craftsmen are the team that take you from groundbreaking to occupancy. Every "Significant Homes" project represents 45 years of luxury homebuilding experience, and a commitment to quality widely recognized by architects, the press and, most of all....thoroughly satisfied homeowners. Our projects have been published in Architectural Digest 6 times along with many other publications and books. Though the lion share of our work has been in Fairfield and Westchester counties, we have built homes in Palm Beach, Aspen, Maine, Nantucket and Long Island.
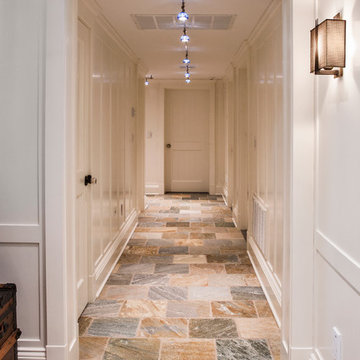
Foyer, blue lighting, tile flooring
Idées déco pour un grand couloir classique avec un mur blanc.
Idées déco pour un grand couloir classique avec un mur blanc.
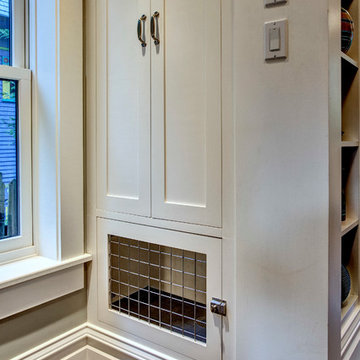
Here is one of the two doors to the built-in dog kennel area. The dogs love this space, with its heated floors and inset drain, not to mention the views to the front door (from this side) and to the kitchen (from the other side). The owners rarely, if ever, close the kennel doors! Architectural design by Board & Vellum. Photo by John G. Wilbanks.
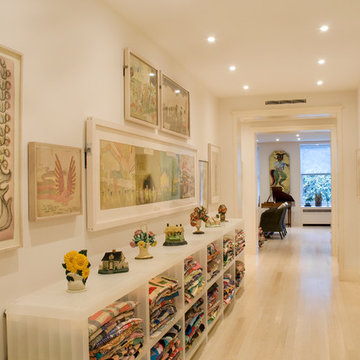
The Entry Foyer connects the east and west halves of the apartment. It also serves as a gallery for some of the larger Outsider Art works as well as a rotating display of quilts and doorstops.
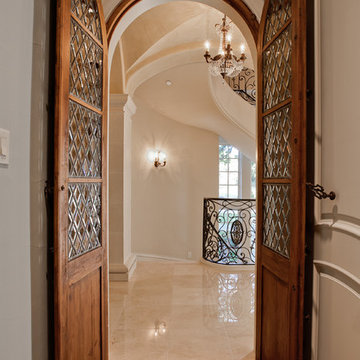
Cette image montre un couloir traditionnel de taille moyenne avec un mur gris, un sol en bois brun et un sol marron.
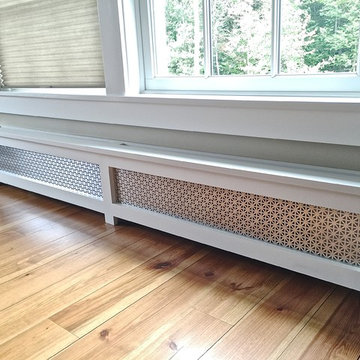
Custom baseboard radiator heater covers
Inspiration pour un couloir traditionnel de taille moyenne avec un mur blanc et parquet clair.
Inspiration pour un couloir traditionnel de taille moyenne avec un mur blanc et parquet clair.
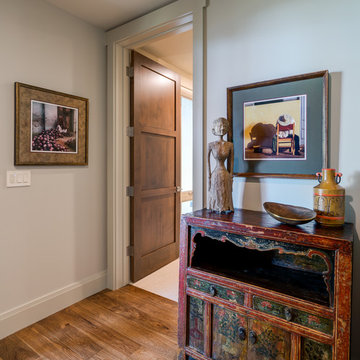
Interior Designer: Allard & Roberts Interior Design, Inc.
Builder: Glennwood Custom Builders
Architect: Con Dameron
Photographer: Kevin Meechan
Doors: Sun Mountain
Cabinetry: Advance Custom Cabinetry
Countertops & Fireplaces: Mountain Marble & Granite
Window Treatments: Blinds & Designs, Fletcher NC
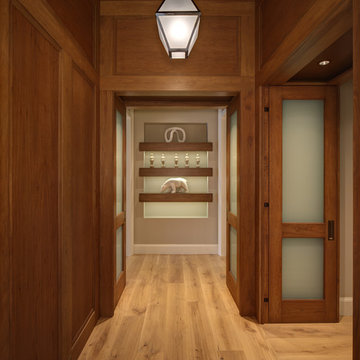
Inspiration pour un grand couloir traditionnel avec un mur marron et un sol en bois brun.
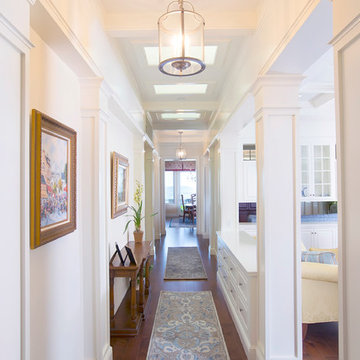
Designed by: Kellie McCormick
McCormick & Wright
Photo taken by: Mindy Mellenbruch
Réalisation d'un grand couloir tradition avec un mur beige et parquet foncé.
Réalisation d'un grand couloir tradition avec un mur beige et parquet foncé.
Idées déco de couloirs classiques
1
