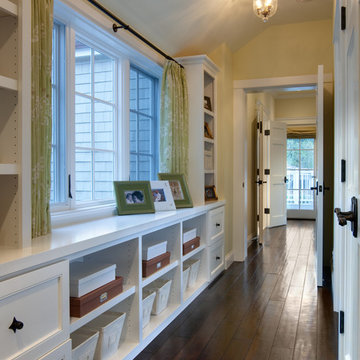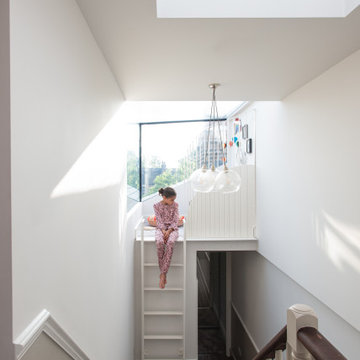Idées déco de couloirs classiques
Trier par :
Budget
Trier par:Populaires du jour
1 - 20 sur 2 173 photos
1 sur 3

Photographer: Tom Crane
Idée de décoration pour un grand couloir tradition avec un mur bleu et un sol en bois brun.
Idée de décoration pour un grand couloir tradition avec un mur bleu et un sol en bois brun.

Nathan Schroder Photography
BK Design Studio
Idée de décoration pour un grand couloir tradition avec un mur blanc et un sol en travertin.
Idée de décoration pour un grand couloir tradition avec un mur blanc et un sol en travertin.

Cette photo montre un grand couloir chic avec un mur beige, un sol en carrelage de porcelaine et un sol multicolore.
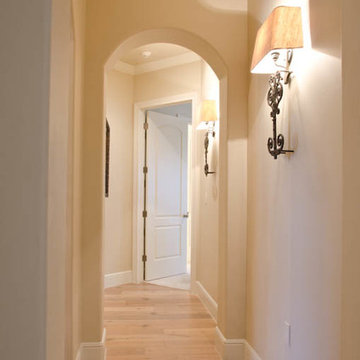
View down hall to master bedroom
Cette photo montre un couloir chic de taille moyenne avec un mur beige et parquet clair.
Cette photo montre un couloir chic de taille moyenne avec un mur beige et parquet clair.

Cette photo montre un très grand couloir chic avec un mur beige, un sol en bois brun et un sol marron.

Réalisation d'un grand couloir tradition avec un mur beige, un sol en carrelage de porcelaine et un sol multicolore.
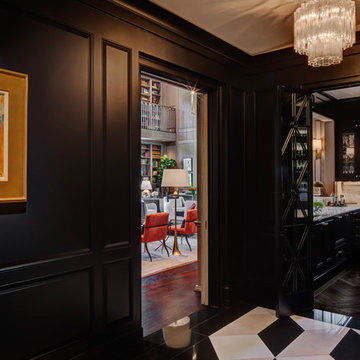
River Oaks, 2014 - Remodel and Additions
Inspiration pour un couloir traditionnel avec un mur noir.
Inspiration pour un couloir traditionnel avec un mur noir.

White under stairs additional storage cabinets with open drawers and a two door hallway cupboard for coats. The doors are panelled and hand painted whilst the insides of the pull out cupboards are finished with an easy clean melamine surface.

Idée de décoration pour un couloir tradition de taille moyenne avec un mur blanc et un sol en bois brun.
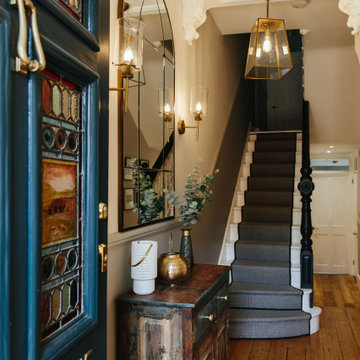
Ingmar and his family found this gem of a property on a stunning London street amongst more beautiful Victorian properties.
Despite having original period features at every turn, the house lacked the practicalities of modern family life and was in dire need of a refresh...enter Lucy, Head of Design here at My Bespoke Room.
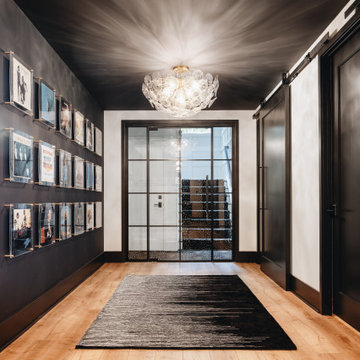
Idée de décoration pour un grand couloir tradition avec un mur noir, parquet clair et un sol beige.

Réalisation d'un très grand couloir tradition avec un mur beige, un sol en bois brun, un sol marron et poutres apparentes.
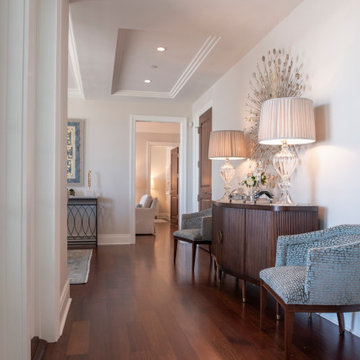
Réalisation d'un couloir tradition de taille moyenne avec un mur beige, parquet foncé et un sol marron.

We did the painting, flooring, electricity, and lighting. As well as the meeting room remodeling. We did a cubicle office addition. We divided small offices for the employee. Float tape texture, sheetrock, cabinet, front desks, drop ceilings, we did all of them and the final look exceed client expectation
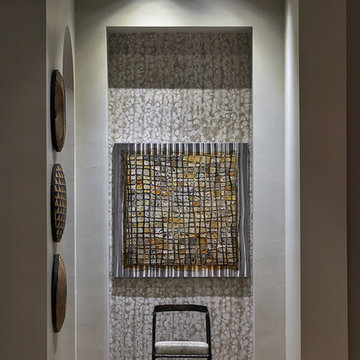
Tucked into the niche at the end of this hallway is a heavy, patinated bronze chair upholstered with Kelly Wearstler fabric. On the wall above it, a textural metal collage.
Photo by Brian Gassel
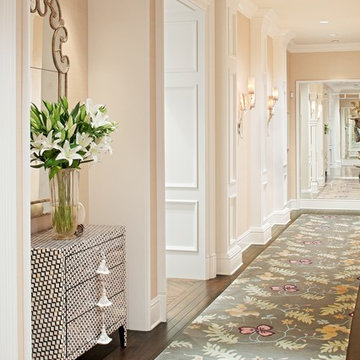
My love of hallways continues in this home which I gutted and did allow the architectural details and furnishings!
Idées déco pour un couloir classique avec un mur beige, parquet foncé et un sol marron.
Idées déco pour un couloir classique avec un mur beige, parquet foncé et un sol marron.

Rustic yet refined, this modern country retreat blends old and new in masterful ways, creating a fresh yet timeless experience. The structured, austere exterior gives way to an inviting interior. The palette of subdued greens, sunny yellows, and watery blues draws inspiration from nature. Whether in the upholstery or on the walls, trailing blooms lend a note of softness throughout. The dark teal kitchen receives an injection of light from a thoughtfully-appointed skylight; a dining room with vaulted ceilings and bead board walls add a rustic feel. The wall treatment continues through the main floor to the living room, highlighted by a large and inviting limestone fireplace that gives the relaxed room a note of grandeur. Turquoise subway tiles elevate the laundry room from utilitarian to charming. Flanked by large windows, the home is abound with natural vistas. Antlers, antique framed mirrors and plaid trim accentuates the high ceilings. Hand scraped wood flooring from Schotten & Hansen line the wide corridors and provide the ideal space for lounging.

Resting upon a 120-acre rural hillside, this 17,500 square-foot residence has unencumbered mountain views to the east, south and west. The exterior design palette for the public side is a more formal Tudor style of architecture, including intricate brick detailing; while the materials for the private side tend toward a more casual mountain-home style of architecture with a natural stone base and hand-cut wood siding.
Primary living spaces and the master bedroom suite, are located on the main level, with guest accommodations on the upper floor of the main house and upper floor of the garage. The interior material palette was carefully chosen to match the stunning collection of antique furniture and artifacts, gathered from around the country. From the elegant kitchen to the cozy screened porch, this residence captures the beauty of the White Mountains and embodies classic New Hampshire living.
Photographer: Joseph St. Pierre
Idées déco de couloirs classiques
1
