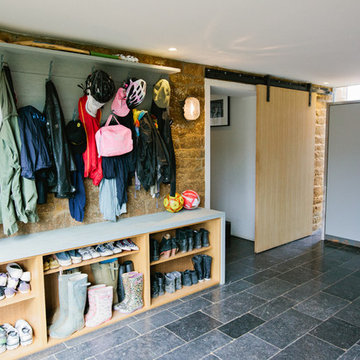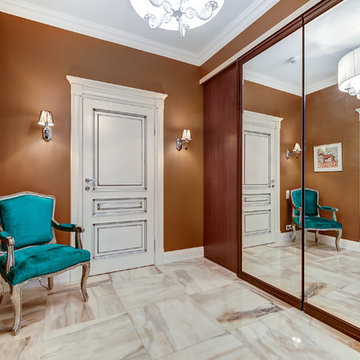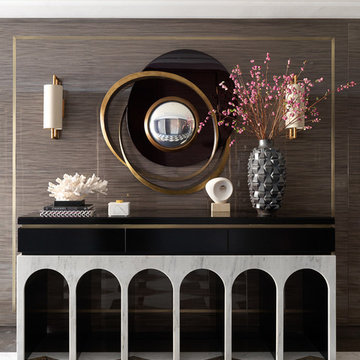Idées déco de couloirs contemporains avec un mur marron
Trier par :
Budget
Trier par:Populaires du jour
1 - 20 sur 484 photos
1 sur 3
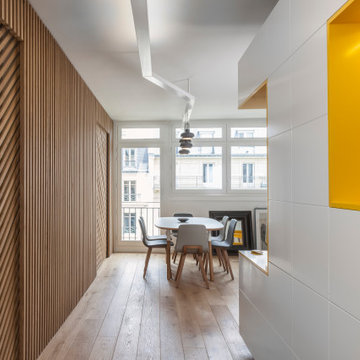
Aménagement d'un couloir contemporain de taille moyenne avec un mur marron, un sol en bois brun et un sol marron.
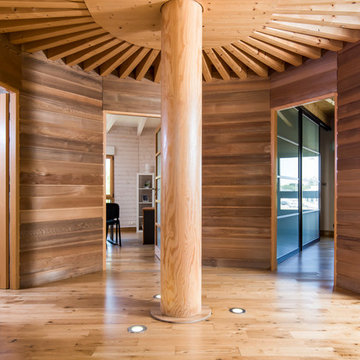
Visitez là du lundi au samedi ! c'est notre maison témoin Angevine
Cette photo montre un couloir tendance avec un mur marron, un sol en bois brun et un sol marron.
Cette photo montre un couloir tendance avec un mur marron, un sol en bois brun et un sol marron.

In this NYC pied-à-terre new build for empty nesters, architectural details, strategic lighting, dramatic wallpapers, and bespoke furnishings converge to offer an exquisite space for entertaining and relaxation.
This exquisite console table is complemented by wall sconces in antique gold tones and a large gold-framed mirror. Thoughtfully curated decor adds a touch of luxury, creating a harmonious blend of sophistication and style.
---
Our interior design service area is all of New York City including the Upper East Side and Upper West Side, as well as the Hamptons, Scarsdale, Mamaroneck, Rye, Rye City, Edgemont, Harrison, Bronxville, and Greenwich CT.
For more about Darci Hether, see here: https://darcihether.com/
To learn more about this project, see here: https://darcihether.com/portfolio/bespoke-nyc-pied-à-terre-interior-design
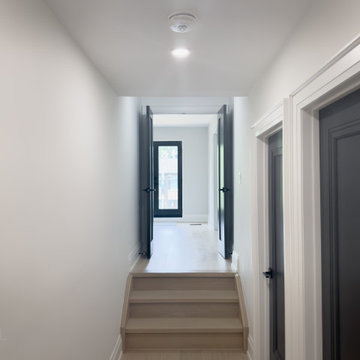
Second floor hallway entrance to master bedroom. These were brand new doors we painted black, but many of the doors on the second floor we're repurposed solid hardwood doors from the old structure. The addition ceiling heights were 10' so we had to build a small staircase to enter the new master bedroom.
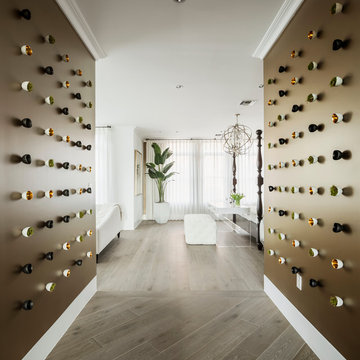
High Res Media
Cette image montre un couloir design avec un mur marron et un sol en bois brun.
Cette image montre un couloir design avec un mur marron et un sol en bois brun.
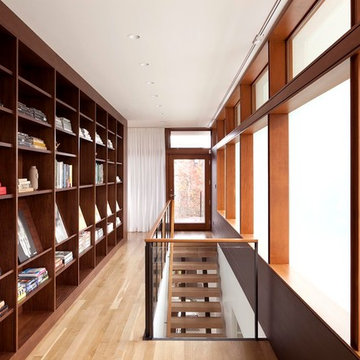
The Council Crest Residence is a renovation and addition to an early 1950s house built for inventor Karl Kurz, whose work included stereoscopic cameras and projectors. Designed by prominent local architect Roscoe Hemenway, the house was built with a traditional ranch exterior and a mid-century modern interior. It became known as “The View-Master House,” alluding to both the inventions of its owner and the dramatic view through the glass entry.
Approached from a small neighborhood park, the home was re-clad maintaining its welcoming scale, with privacy obtained through thoughtful placement of translucent glass, clerestory windows, and a stone screen wall. The original entry was maintained as a glass aperture, a threshold between the quiet residential neighborhood and the dramatic view over the city of Portland and landscape beyond. At the south terrace, an outdoor fireplace is integrated into the stone wall providing a comfortable space for the family and their guests.
Within the existing footprint, the main floor living spaces were completely remodeled. Raised ceilings and new windows create open, light filled spaces. An upper floor was added within the original profile creating a master suite, study, and south facing deck. Space flows freely around a central core while continuous clerestory windows reinforce the sense of openness and expansion as the roof and wall planes extend to the exterior.
Images By: Jeremy Bitterman, Photoraphy Portland OR
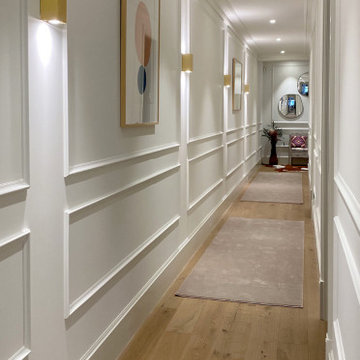
Debido a su antigüedad, los diferentes espacios del piso se derriban para articular un proyecto de reforma integral, de 190m2, enfocado a resaltar la presencia del amplio pasillo, crear un salón extenso e independiente del comedor, y organizar el resto de estancias. Desde una espaciosa cocina con isla, dotada de una zona contigua de lavadero, hasta dos habitaciones infantiles, con un baño en común, y un dormitorio principal en formato suite, acompañado también por su propio cuarto de baño y vestidor.
Iluminación general: Arkos Light
Cocina: Santos Bilbao
Suelo cerámico de los baños: Florim
Manillas: Formani
Herrería y carpintería: diseñada a medida
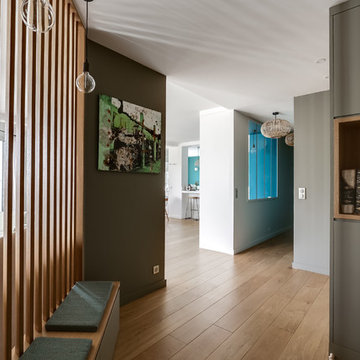
Une cloison à claire-voie en chêne naturel permet d'apporter la lumière naturel et de décloisonner l'entrée.
Idées déco pour un couloir contemporain avec un mur marron, un sol en bois brun et un sol marron.
Idées déco pour un couloir contemporain avec un mur marron, un sol en bois brun et un sol marron.
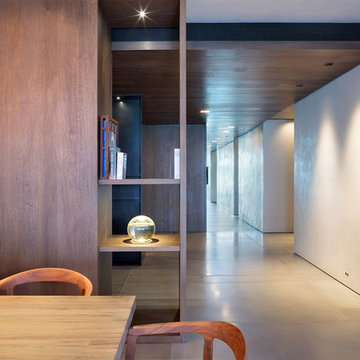
Dining to Hallway
Réalisation d'un couloir design de taille moyenne avec un mur marron, sol en béton ciré et un sol gris.
Réalisation d'un couloir design de taille moyenne avec un mur marron, sol en béton ciré et un sol gris.
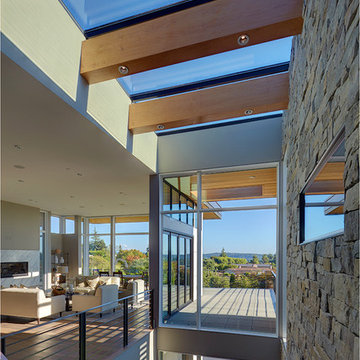
Idées déco pour un grand couloir contemporain avec un mur marron, un sol en bois brun et un sol marron.
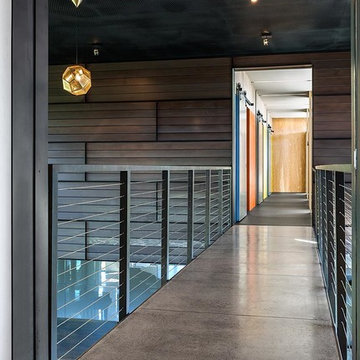
Paul Crosby
Réalisation d'un couloir design avec un mur marron, sol en béton ciré et un sol gris.
Réalisation d'un couloir design avec un mur marron, sol en béton ciré et un sol gris.
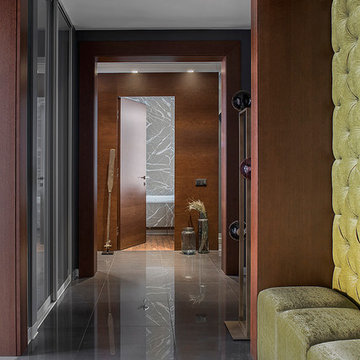
Cette image montre un couloir design avec un mur marron et un sol gris.
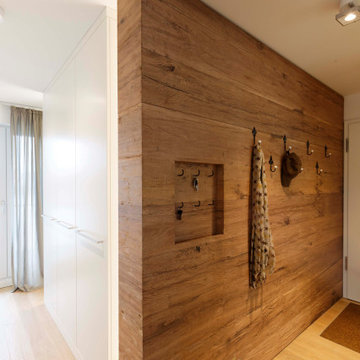
Maritime Garderobenlösung im Eingangsbereich:
Altholzwand im Vintage-Look, die mit Riefen, groben Metallhaken und weiteren "Gebrauchsspuren" bewusst an Treibholz und anderes Strandgut erinnern soll.
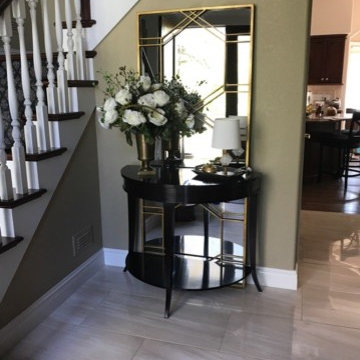
Idée de décoration pour un petit couloir design avec un mur marron, un sol en carrelage de porcelaine et un sol beige.
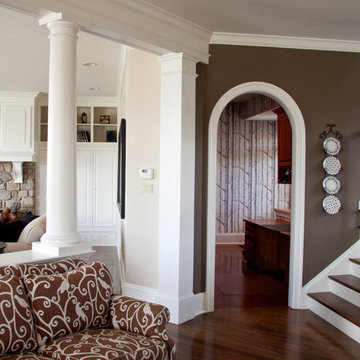
Designer: Leslie Hayes Interiors
Photo: Drew Callaghan
Inspiration pour un couloir design avec un mur marron et parquet foncé.
Inspiration pour un couloir design avec un mur marron et parquet foncé.
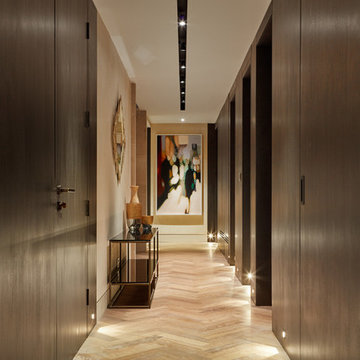
Aménagement d'un couloir contemporain avec un mur marron, parquet clair et un sol beige.
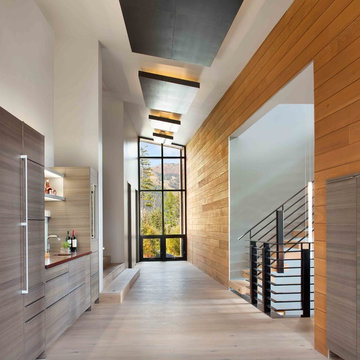
Gibeon Photography
Aménagement d'un grand couloir contemporain avec un mur marron et parquet clair.
Aménagement d'un grand couloir contemporain avec un mur marron et parquet clair.
Idées déco de couloirs contemporains avec un mur marron
1
