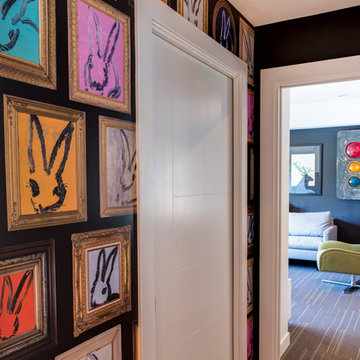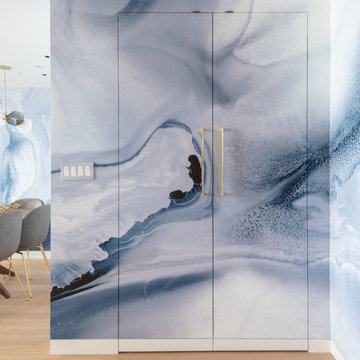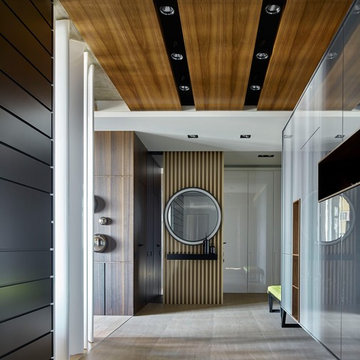Idées déco de couloirs contemporains avec un mur multicolore
Trier par :
Budget
Trier par:Populaires du jour
1 - 20 sur 419 photos
1 sur 3
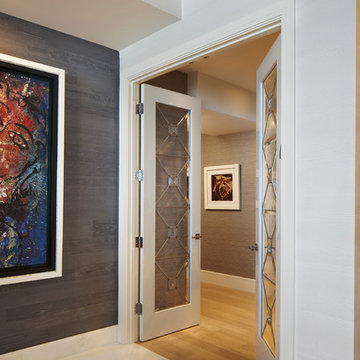
Exemple d'un couloir tendance de taille moyenne avec un mur multicolore, un sol en carrelage de porcelaine et un sol multicolore.

Idée de décoration pour un couloir design de taille moyenne avec un mur multicolore, un sol en bois brun et un sol marron.

Inspiration pour un couloir design de taille moyenne avec un mur multicolore, parquet clair, un sol beige et poutres apparentes.
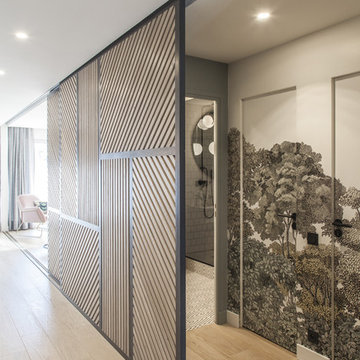
Photo : BCDF Studio
Idée de décoration pour un couloir design de taille moyenne avec un mur multicolore, parquet clair, un sol beige et du papier peint.
Idée de décoration pour un couloir design de taille moyenne avec un mur multicolore, parquet clair, un sol beige et du papier peint.
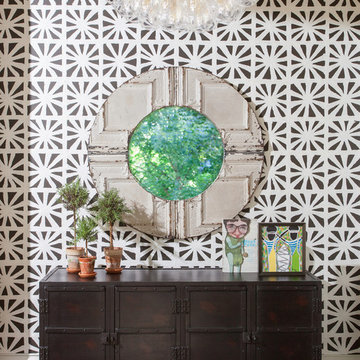
Cette photo montre un couloir tendance de taille moyenne avec un mur multicolore et parquet foncé.
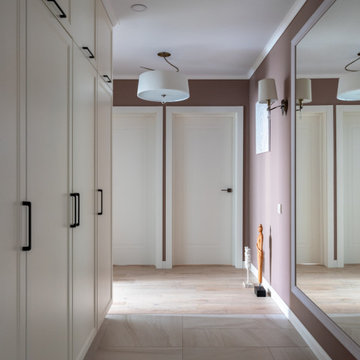
Вид на холл. Система хранения в коридоре.
Cette image montre un couloir design de taille moyenne avec un mur multicolore, un sol en carrelage de porcelaine et un sol beige.
Cette image montre un couloir design de taille moyenne avec un mur multicolore, un sol en carrelage de porcelaine et un sol beige.
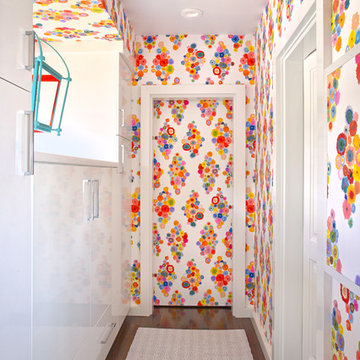
Photography: Lepere Studio
Cette photo montre un couloir tendance avec un mur multicolore et parquet foncé.
Cette photo montre un couloir tendance avec un mur multicolore et parquet foncé.
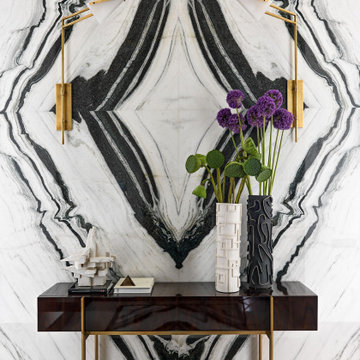
Прихожая. Консоль Trocadero, Roche Bobois. Бра, Kelly Wearstler. Вазы, Attribute.
Cette image montre un couloir design avec un mur multicolore et un sol marron.
Cette image montre un couloir design avec un mur multicolore et un sol marron.
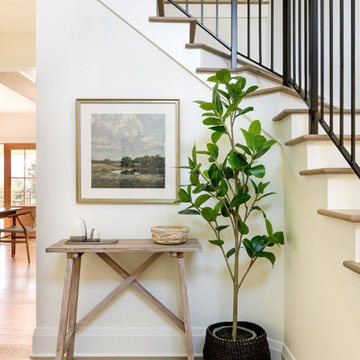
Our Seattle studio designed this stunning 5,000+ square foot Snohomish home to make it comfortable and fun for a wonderful family of six.
On the main level, our clients wanted a mudroom. So we removed an unused hall closet and converted the large full bathroom into a powder room. This allowed for a nice landing space off the garage entrance. We also decided to close off the formal dining room and convert it into a hidden butler's pantry. In the beautiful kitchen, we created a bright, airy, lively vibe with beautiful tones of blue, white, and wood. Elegant backsplash tiles, stunning lighting, and sleek countertops complete the lively atmosphere in this kitchen.
On the second level, we created stunning bedrooms for each member of the family. In the primary bedroom, we used neutral grasscloth wallpaper that adds texture, warmth, and a bit of sophistication to the space creating a relaxing retreat for the couple. We used rustic wood shiplap and deep navy tones to define the boys' rooms, while soft pinks, peaches, and purples were used to make a pretty, idyllic little girls' room.
In the basement, we added a large entertainment area with a show-stopping wet bar, a large plush sectional, and beautifully painted built-ins. We also managed to squeeze in an additional bedroom and a full bathroom to create the perfect retreat for overnight guests.
For the decor, we blended in some farmhouse elements to feel connected to the beautiful Snohomish landscape. We achieved this by using a muted earth-tone color palette, warm wood tones, and modern elements. The home is reminiscent of its spectacular views – tones of blue in the kitchen, primary bathroom, boys' rooms, and basement; eucalyptus green in the kids' flex space; and accents of browns and rust throughout.
---Project designed by interior design studio Kimberlee Marie Interiors. They serve the Seattle metro area including Seattle, Bellevue, Kirkland, Medina, Clyde Hill, and Hunts Point.
For more about Kimberlee Marie Interiors, see here: https://www.kimberleemarie.com/
To learn more about this project, see here:
https://www.kimberleemarie.com/modern-luxury-home-remodel-snohomish
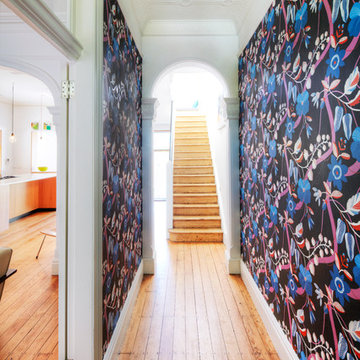
Steve Brown Photography
Inspiration pour un couloir design de taille moyenne avec un mur multicolore et un sol en bois brun.
Inspiration pour un couloir design de taille moyenne avec un mur multicolore et un sol en bois brun.
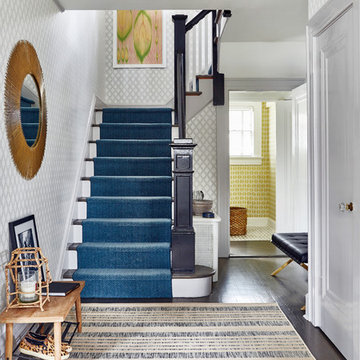
Cette image montre un couloir design de taille moyenne avec un mur multicolore, parquet foncé et un sol marron.
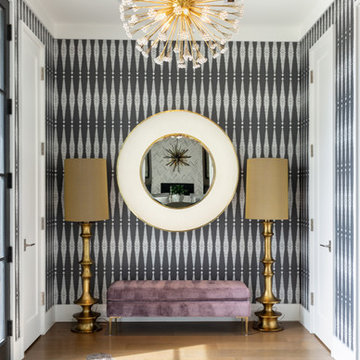
Reagen Taylor Photography
Cette photo montre un couloir tendance de taille moyenne avec un mur multicolore, parquet clair et un sol marron.
Cette photo montre un couloir tendance de taille moyenne avec un mur multicolore, parquet clair et un sol marron.
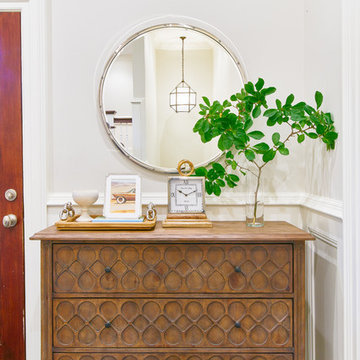
Andrea Pietrangeli http://andrea.media/
Inspiration pour un grand couloir design avec un mur multicolore, parquet foncé et un sol marron.
Inspiration pour un grand couloir design avec un mur multicolore, parquet foncé et un sol marron.
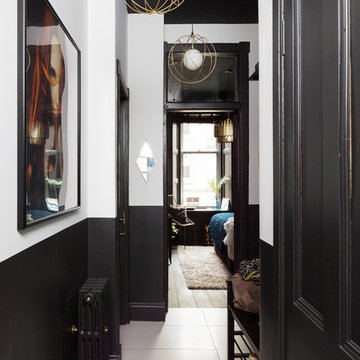
This small apartment hallway offers an welcome change from the traditional light spaces, this one uses monochrome paint to pack a punch and give a taste of what the rest of the flat has to offer.
Photo - Susie Lowe

wood slat walls and ceiling, hidden mechanical door,
Cette photo montre un grand couloir tendance en bois avec un mur multicolore, parquet clair, un sol marron et un plafond en bois.
Cette photo montre un grand couloir tendance en bois avec un mur multicolore, parquet clair, un sol marron et un plafond en bois.
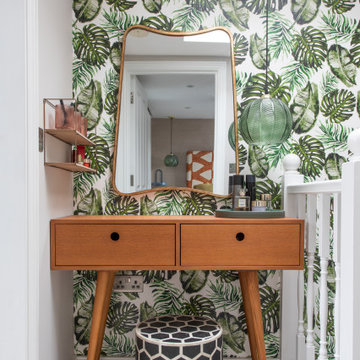
Idée de décoration pour un petit couloir design avec un mur multicolore, moquette et un sol beige.
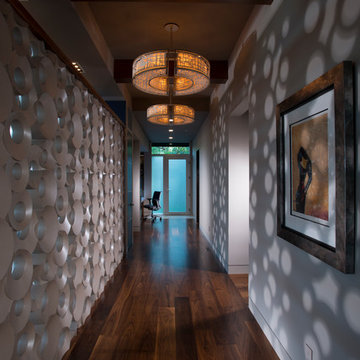
Mert Carpenter
Cette image montre un grand couloir design avec un mur multicolore et un sol en bois brun.
Cette image montre un grand couloir design avec un mur multicolore et un sol en bois brun.
Idées déco de couloirs contemporains avec un mur multicolore
1
