Idées déco de couloirs contemporains avec un plafond à caissons
Trier par :
Budget
Trier par:Populaires du jour
1 - 20 sur 91 photos
1 sur 3

Attic Odyssey: Transform your attic into a stunning living space with this inspiring renovation.
Cette image montre un grand couloir design avec un mur bleu, parquet peint, un sol jaune, un plafond à caissons et du lambris.
Cette image montre un grand couloir design avec un mur bleu, parquet peint, un sol jaune, un plafond à caissons et du lambris.

Inspiration pour un couloir design de taille moyenne avec un mur blanc, un sol en terrazzo, un sol blanc et un plafond à caissons.
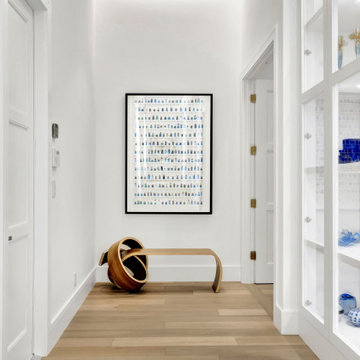
Dreamy, airy natural design is a relief, a calm and joy.
Idées déco pour un très grand couloir contemporain avec un mur blanc, parquet clair, un sol beige et un plafond à caissons.
Idées déco pour un très grand couloir contemporain avec un mur blanc, parquet clair, un sol beige et un plafond à caissons.
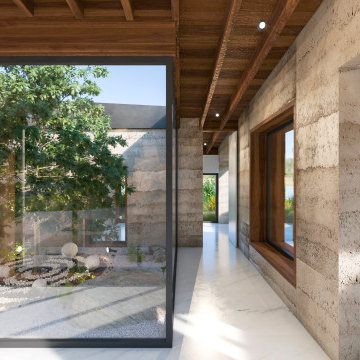
Rammed concrete provides the primary structure and the wall finish. All that is needed is for the concrete specialist to understand that they are providing the finishes surface and to ensure quality control is written into the specification. This saves the additional costs of wall lining and decorations.
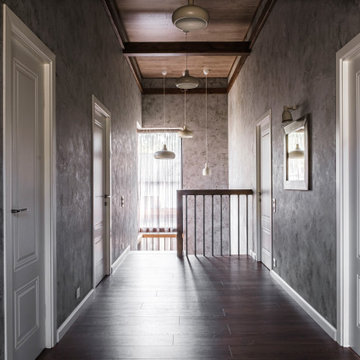
Cette image montre un couloir design avec un mur gris et un plafond à caissons.
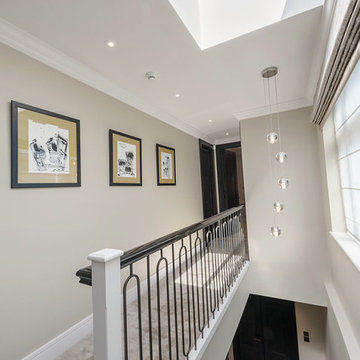
#nu projects specialises in luxury refurbishments- extensions - basements - new builds.
Idées déco pour un couloir contemporain de taille moyenne avec un mur beige, un sol en carrelage de céramique, un sol blanc, un plafond à caissons et du papier peint.
Idées déco pour un couloir contemporain de taille moyenne avec un mur beige, un sol en carrelage de céramique, un sol blanc, un plafond à caissons et du papier peint.
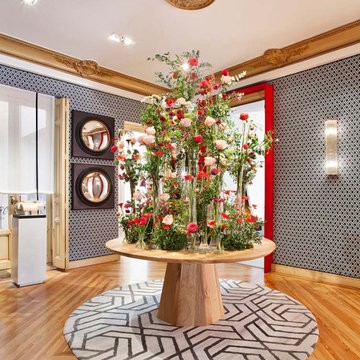
On a solid oak table, Virginia Albuja placed a spectacular composition of floral arrangements, the verticality symbolizing the journey we make in an elevator. The walls were upholstered with a geometric fabric and decorated with convex mirrors and paintings.
Kaymanta's Varanasi design dresses the floor of this beautiful space. This rug has been designed in a round shape and its been hand-made using Kaymanta's new material, recycled PET. Around 450 plastic bottles are gathered from lakes and rivers to manufacture one square meter of the rug.
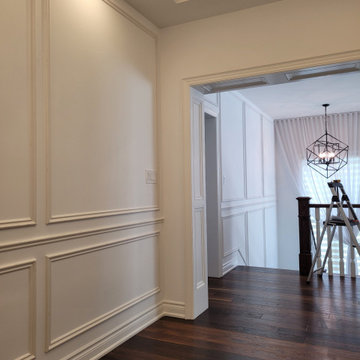
A display of absolute elegance!
With a simple and classic theme, the trim installation design brings this hallway space alive! Giving a complimentary aspect to the lighting, flooring and coffer ceiling. The design flows beautifully into the staircase.
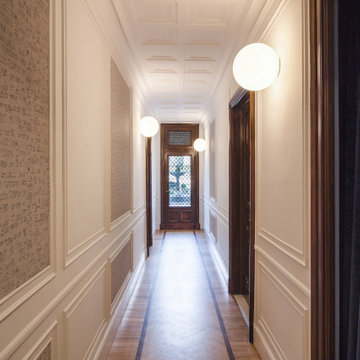
Exemple d'un couloir tendance de taille moyenne avec un mur blanc, parquet clair, un plafond à caissons et du papier peint.
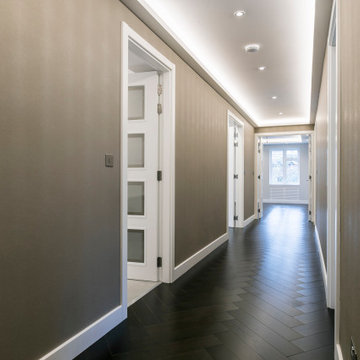
This hallway was part of a 5 bedroom full refurbishment project we completed. This stunning dark herringbone flooring leads guests into the spacious living area. Walls were wallpapered with textured fabric to create a rich feel.
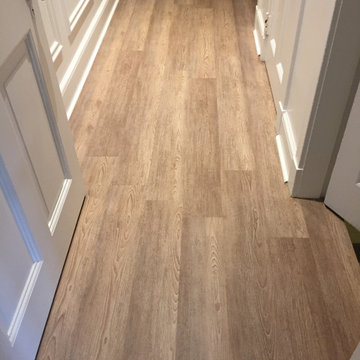
Upstairs floor renovation
Cette image montre un couloir design de taille moyenne avec un mur blanc, parquet clair, un sol blanc et un plafond à caissons.
Cette image montre un couloir design de taille moyenne avec un mur blanc, parquet clair, un sol blanc et un plafond à caissons.
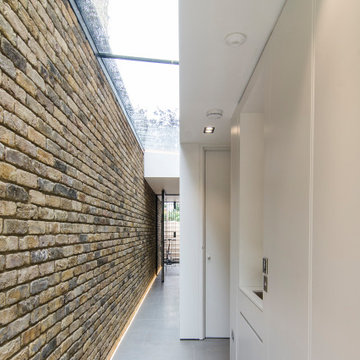
Exemple d'un grand couloir tendance avec un sol en calcaire, un sol gris, un plafond à caissons et un mur en parement de brique.
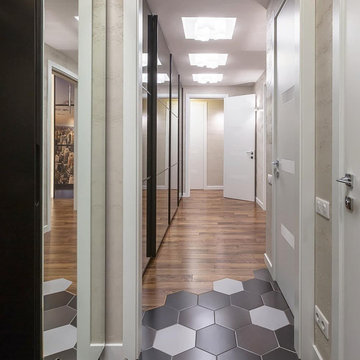
Idée de décoration pour un couloir design de taille moyenne avec un mur beige, parquet foncé, un sol marron, un plafond à caissons et du papier peint.
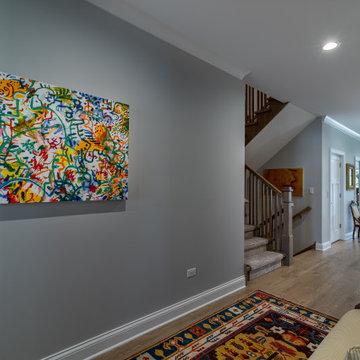
Réalisation d'un couloir design avec un mur gris, parquet clair, un sol marron, un plafond à caissons et boiseries.
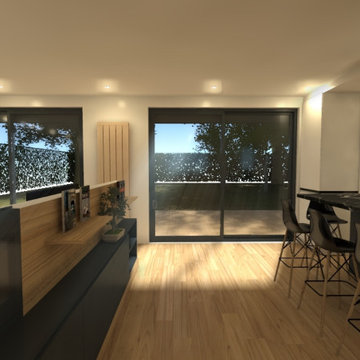
Idées déco pour un grand couloir contemporain avec un mur blanc, parquet clair et un plafond à caissons.
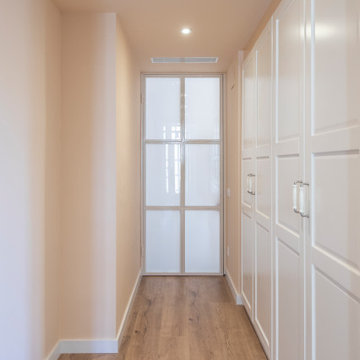
Cette image montre un petit couloir design avec un mur beige, un sol en bois brun, un sol marron et un plafond à caissons.
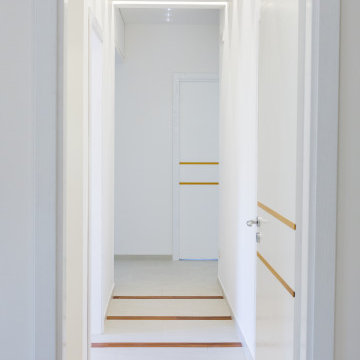
Un continuo gioco di proporzioni e rimbalzi tra il bianco e il legno è il filo conduttore per la lettura stilistica di questa casa.
Nella zona living listelli di parquet si innestano all’interno della pavimentazione chiara a definizione sottozona divani dall’area ingresso, influenzando il disegno della parete attrezzata posta sul fondo.
Nel corridoio, filtro tra notte e giorno, l’alternanza tra gres e legno assume una scansione più regolare, rafforzata dal medesimo passo utilizzato per la definizione del cartongesso e dell’illuminazione indiretta. Tale contrasto è riportato anche nel dettaglio delle porte interne realizzate su misura.
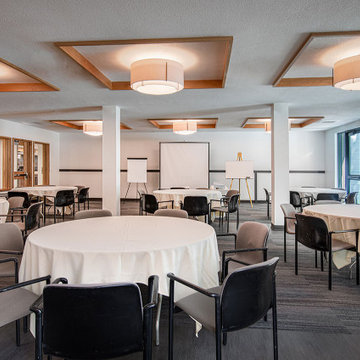
Cette photo montre un grand couloir tendance avec un mur blanc, un sol en vinyl, un sol gris et un plafond à caissons.
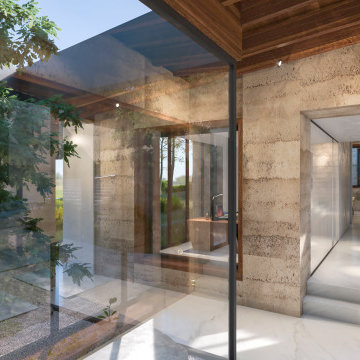
As well as stepped levels some of the spaces have internal gardens that are open to the elements. This is so that trees and shrubs can be integrated into the interior of the home and thrive with access to daylight and rainwater. These internal garden oasis can be opened up and be used as inner court yards.
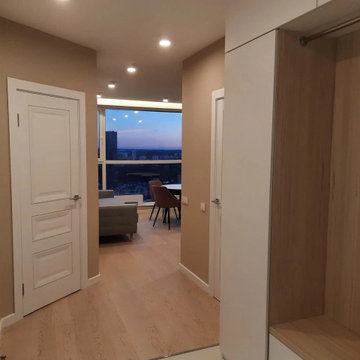
Косметический ремонт в однокомнатной квартире 46 м2
Inspiration pour un couloir design de taille moyenne avec un mur beige, sol en stratifié, un sol marron, un plafond à caissons et du papier peint.
Inspiration pour un couloir design de taille moyenne avec un mur beige, sol en stratifié, un sol marron, un plafond à caissons et du papier peint.
Idées déco de couloirs contemporains avec un plafond à caissons
1