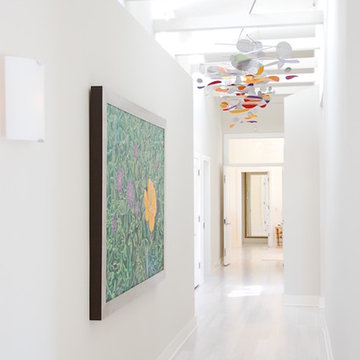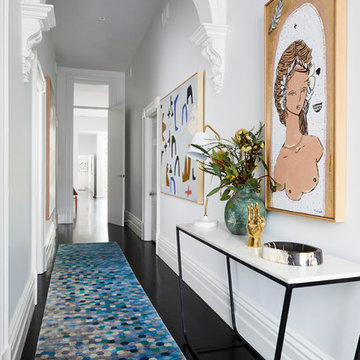Idées déco de couloirs contemporains avec parquet peint
Trier par :
Budget
Trier par:Populaires du jour
1 - 20 sur 210 photos
1 sur 3

Attic Odyssey: Transform your attic into a stunning living space with this inspiring renovation.
Cette image montre un grand couloir design avec un mur bleu, parquet peint, un sol jaune, un plafond à caissons et du lambris.
Cette image montre un grand couloir design avec un mur bleu, parquet peint, un sol jaune, un plafond à caissons et du lambris.
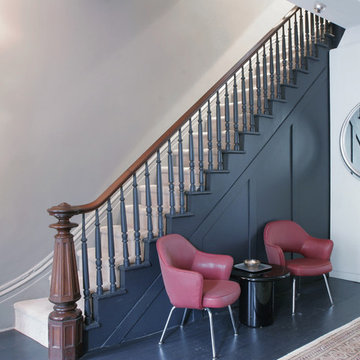
The entry hall on the parlor level of this brownstone serves many functions. It leads to the main living and dining room and back kitchen. The mahogany newel post and handrail up to the second and third floors is original to this 1850's historic home and is one of the few architectural details that remain intact. Side seating creates a secondary zone and a hidden paneled door leads to a tiny second bath. The tonal paint selections create a dramatic impact which is enhanced by the furniture and finish selections.
Photo:Ward Roberts
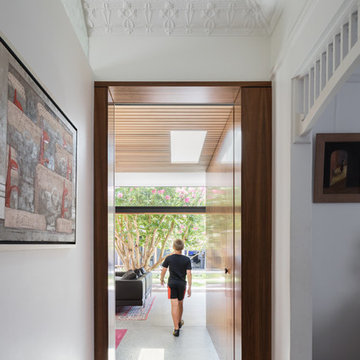
Katherine Lu
Cette image montre un couloir design de taille moyenne avec un mur blanc, parquet peint et un sol beige.
Cette image montre un couloir design de taille moyenne avec un mur blanc, parquet peint et un sol beige.
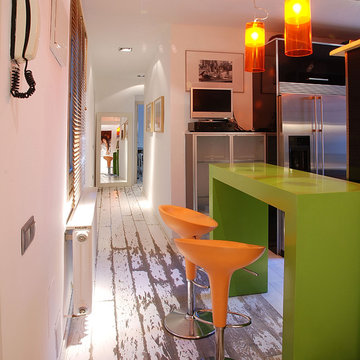
Breakfast bar separates the kitchen from the entrance of the apartment. Bar made of lacquered wood green. Swivel stools "Bombo" of Magis. Wooden floor made of white lacquered oak aging. Kartell Hanging Lamps.
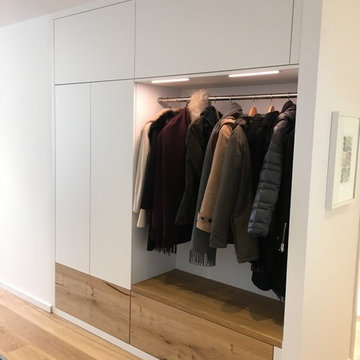
Aménagement d'un grand couloir contemporain avec un mur blanc, parquet peint et un sol marron.
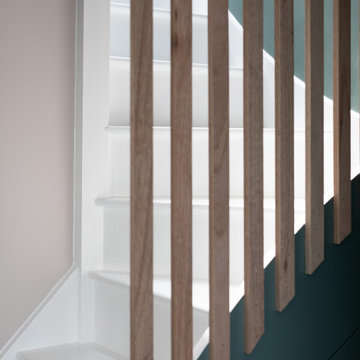
Réalisation d'un petit couloir design avec un mur vert, parquet peint et un sol blanc.
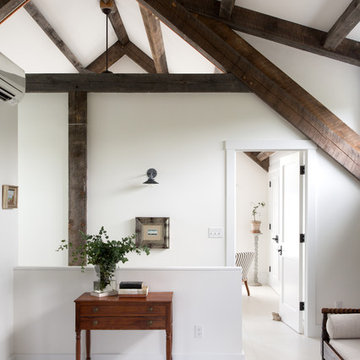
photography by Jonathan Reece
Idée de décoration pour un couloir design de taille moyenne avec un mur blanc et parquet peint.
Idée de décoration pour un couloir design de taille moyenne avec un mur blanc et parquet peint.
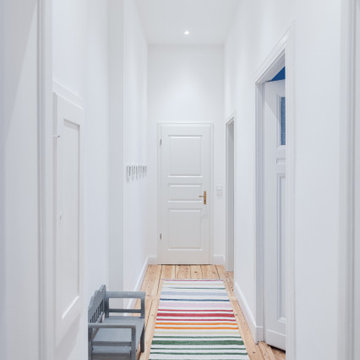
Inspiration pour un couloir design de taille moyenne avec un mur blanc, parquet peint et un sol marron.
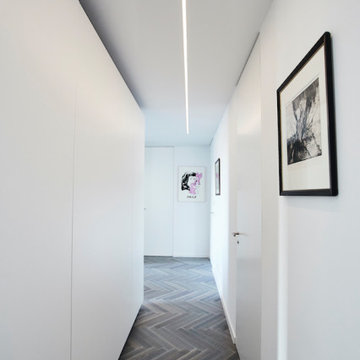
Umbau einer 4-Zimmer-Wohnung. Durch den Abbruch zweier Wände wurde ein neuer großer Esszimmer- und Küchenbereich hergestellt.
Ansonsten wurden alle Türen raumhoch geplant, zwei Bäder entkernt und saniert und in der gesamten Wohnung gebeiztes Fischgrätparkett verlegt.
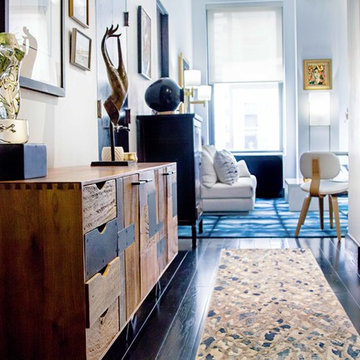
Theo Johnson
Cette image montre un petit couloir design avec un mur blanc, parquet peint et un sol noir.
Cette image montre un petit couloir design avec un mur blanc, parquet peint et un sol noir.
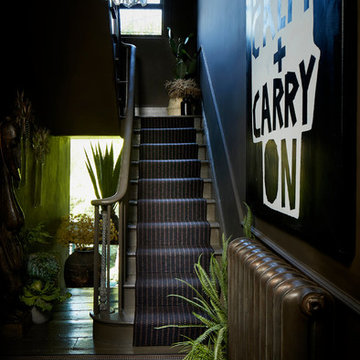
Christopher Cornwell
Cette image montre un couloir design de taille moyenne avec un mur noir, parquet peint et un sol noir.
Cette image montre un couloir design de taille moyenne avec un mur noir, parquet peint et un sol noir.
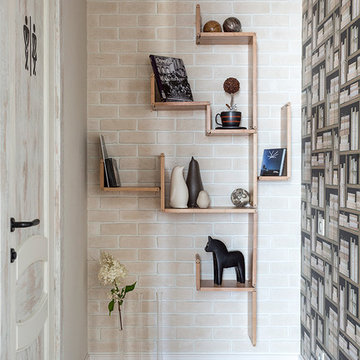
Архитектор-дизайнер Ксения Бобрикова,
Фото Евгений Кулибаба
Inspiration pour un couloir design avec un mur beige et parquet peint.
Inspiration pour un couloir design avec un mur beige et parquet peint.
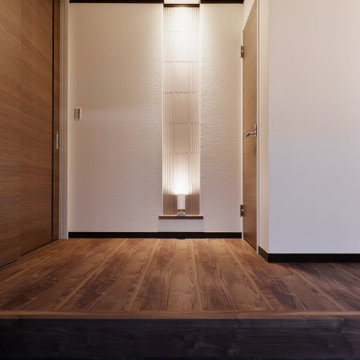
「有機的建築」オーガニックアーキテクチャーの理念に基づいた「生きた建築」最初のご依頼から一貫してライトの建築を目指した設計。
外装、内装共にライトを意識した計画となっております。
Idées déco pour un petit couloir contemporain avec un mur blanc, parquet peint, un sol marron, un plafond en papier peint et du lambris.
Idées déco pour un petit couloir contemporain avec un mur blanc, parquet peint, un sol marron, un plafond en papier peint et du lambris.
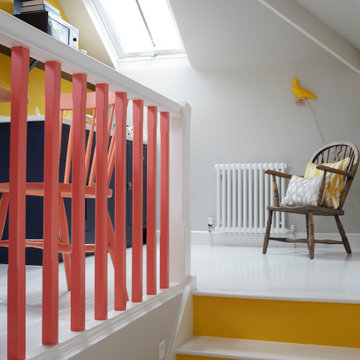
A light and bright studio apartment. White walls are broken up by using colourful painted furniture and fabrics in this minimal style holiday apartment.
See more of this project on my website portfolio
https://www.gemmadudgeon.com
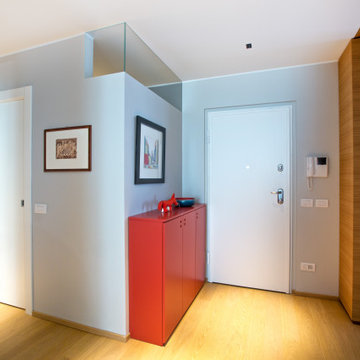
Il volume del secondo bagno è caratterizzato dal vuoto del sopraluce vetrato. Il tappeto lungo e stretto dai toni caldi ci accompagna verso le camere. I faretti neri a soffitto di Flos illuminano senza abbagliare.
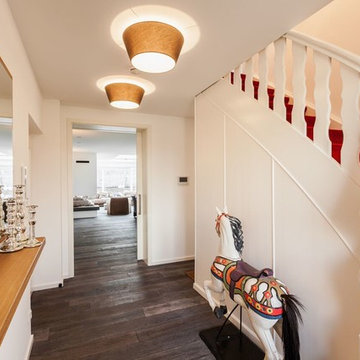
Vor der Wohnerweiterung betrat man das Haus und befand sich in einem geschlossenen Vorraum. Heute wirkt das Foyer mit eingearbeiteter Garderobe einladend und führt in den großen neuen Raum von 14 x 6 m Größe.
Die alte Treppe des Hauses wurde wieder aufgearbeitet und die Tritt- und Setzstufen mit einem roten Teppich veredelt – ein eleganter Blickfang, der das Auge in das Obergeschoss führt.
© Jannis Wiebusch
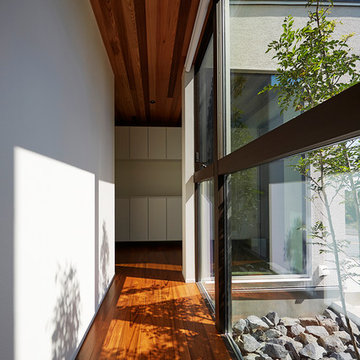
ボリュームがあり
奥行きを感じる外観は、
外部からの視線をカットする
シンプルなデザイン。
内観はLDKの中心に
畳スペースがあり、
どこにいてもリラックスして
家族の会話を楽しめる。
Idées déco pour un couloir contemporain avec un mur blanc, parquet peint et un sol marron.
Idées déco pour un couloir contemporain avec un mur blanc, parquet peint et un sol marron.
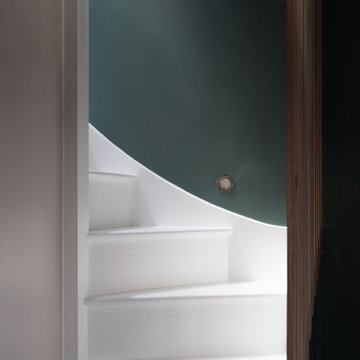
Idées déco pour un petit couloir contemporain avec un mur vert, parquet peint et un sol blanc.
Idées déco de couloirs contemporains avec parquet peint
1
