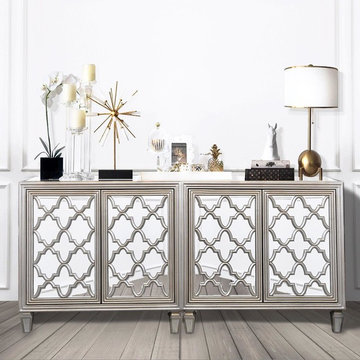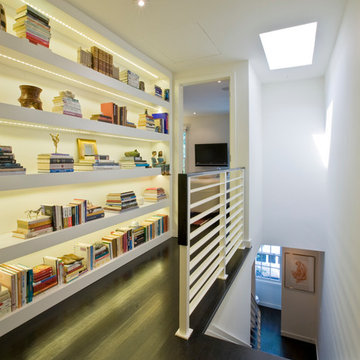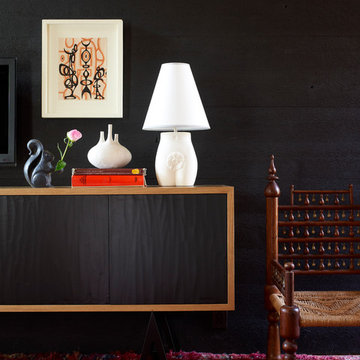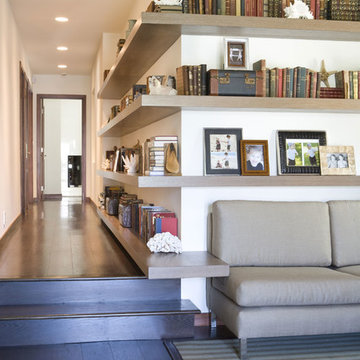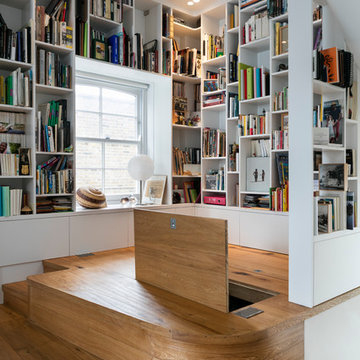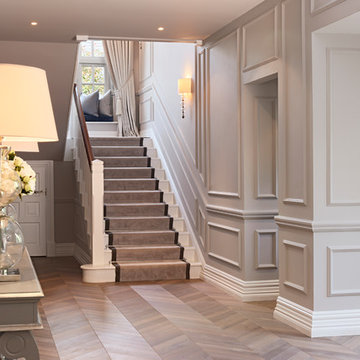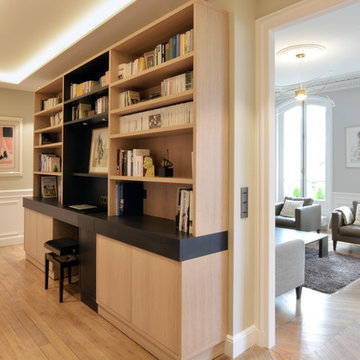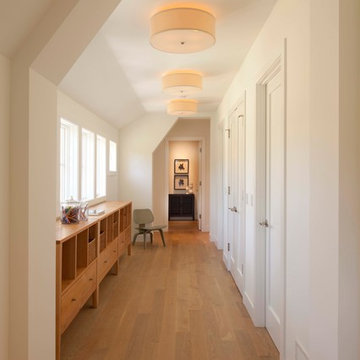Idées déco de couloirs contemporains
Trier par :
Budget
Trier par:Populaires du jour
1 - 20 sur 4 850 photos
1 sur 3
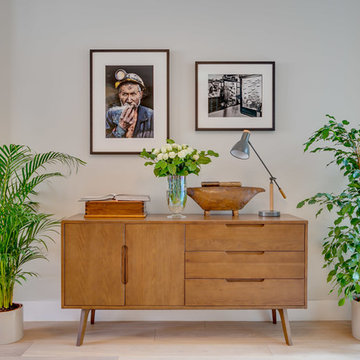
Chris Cunningham
Aménagement d'un couloir contemporain avec un mur gris, parquet clair et un sol beige.
Aménagement d'un couloir contemporain avec un mur gris, parquet clair et un sol beige.
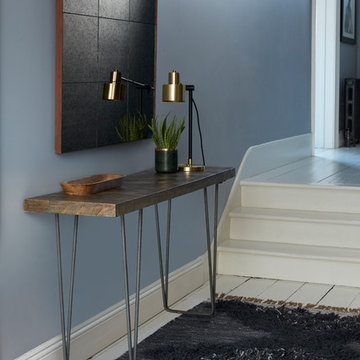
Contemporary style hallway with French Connection iron hairpin leg console table and large square mirror.
Exemple d'un couloir tendance.
Exemple d'un couloir tendance.
Trouvez le bon professionnel près de chez vous

Hallway with drop zone built ins, storage bench, coat hooks, shelving. Open to tile laundry room with cabinets and countertop.
Idée de décoration pour un grand couloir design avec un mur gris et parquet clair.
Idée de décoration pour un grand couloir design avec un mur gris et parquet clair.
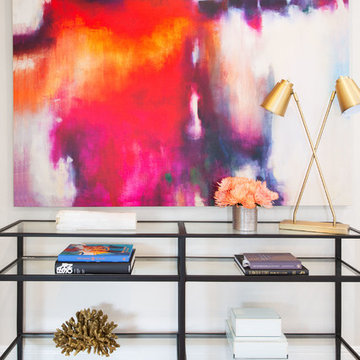
Daniel Blue Photography
Exemple d'un petit couloir tendance avec un mur blanc et un sol beige.
Exemple d'un petit couloir tendance avec un mur blanc et un sol beige.

Spoutnik Architecture - photos Pierre Séron
Cette photo montre un couloir tendance de taille moyenne avec un mur blanc et parquet clair.
Cette photo montre un couloir tendance de taille moyenne avec un mur blanc et parquet clair.
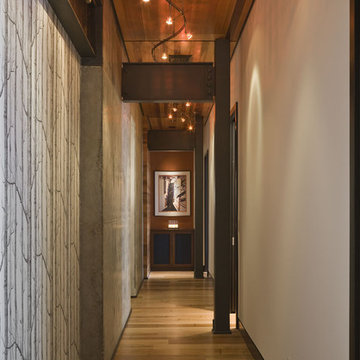
Located within the urban core of Portland, Oregon, this 7th floor 2500 SF penthouse sits atop the historic Crane Building, a brick warehouse built in 1909. It has established views of the city, bridges and west hills but its historic status restricted any changes to the exterior. Working within the constraints of the existing building shell, GS Architects aimed to create an “urban refuge”, that provided a personal retreat for the husband and wife owners with the option to entertain on occasion.
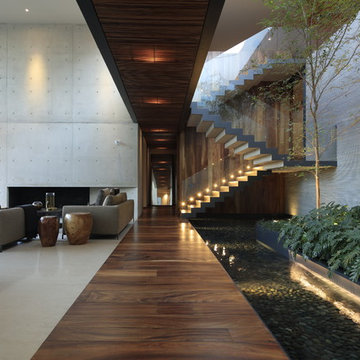
Carlos Díaz Corona /
Fernanda Leonel
Cette image montre un couloir design avec un mur gris, parquet foncé et un sol marron.
Cette image montre un couloir design avec un mur gris, parquet foncé et un sol marron.
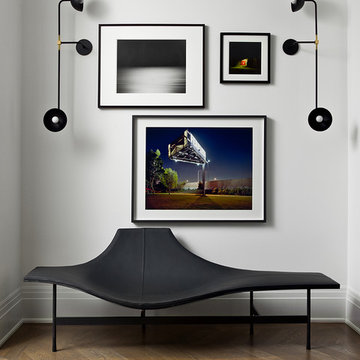
Cynthia Lynn Photography
Cette image montre un couloir design avec un mur blanc et parquet foncé.
Cette image montre un couloir design avec un mur blanc et parquet foncé.
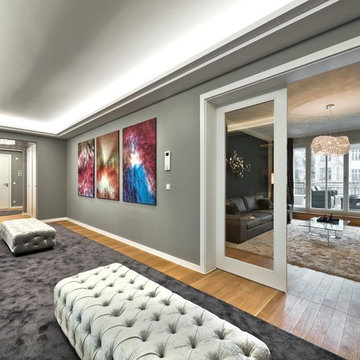
sebastian greuner
Exemple d'un grand couloir tendance avec un mur gris et parquet clair.
Exemple d'un grand couloir tendance avec un mur gris et parquet clair.
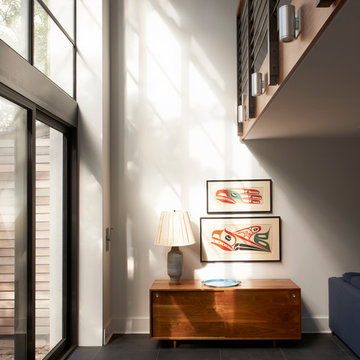
Catherine Tighe
Réalisation d'un couloir design avec un mur blanc, un sol en carrelage de céramique et un sol gris.
Réalisation d'un couloir design avec un mur blanc, un sol en carrelage de céramique et un sol gris.
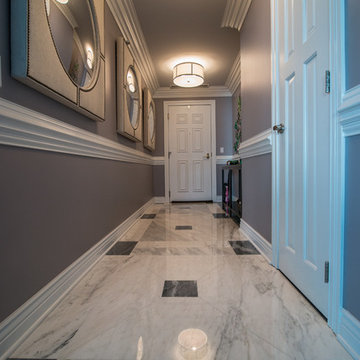
Aménagement d'un couloir contemporain de taille moyenne avec un sol en marbre et un mur gris.
Idées déco de couloirs contemporains
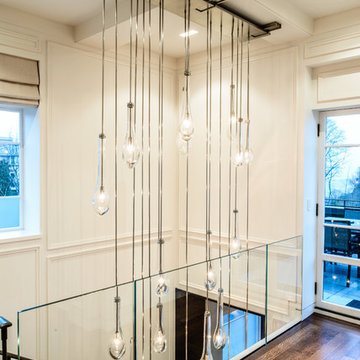
This project is a great example of how to transform a historic architectural home into a very livable and modern aesthetic. The home was completely gutted and reworked. All lighting and furnishings were custom designed for the project by Garret Cord Werner. The interior architecture was also completed by our firm to create interesting balance between old and new.
Please note that due to the volume of inquiries & client privacy regarding our projects we unfortunately do not have the ability to answer basic questions about materials, specifications, construction methods, or paint colors. Thank you for taking the time to review our projects. We look forward to hearing from you if you are considering to hire an architect or interior Designer.
Historic preservation on this project was completed by Stuart Silk.
Andrew Giammarco Photography
1
