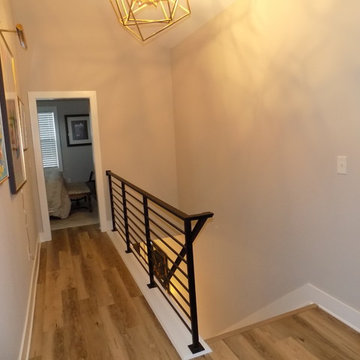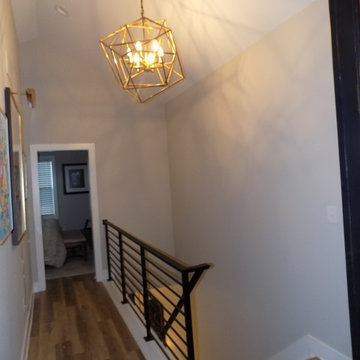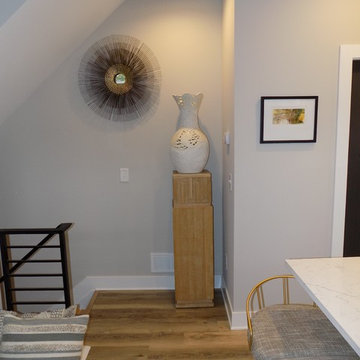Idées déco de couloirs craftsman avec sol en stratifié
Trier par :
Budget
Trier par:Populaires du jour
1 - 20 sur 22 photos
1 sur 3

Rear entryway with custom built mud room lockers and stained wood bench - plenty of storage space - a view into the half bathroom with shiplap walls, and laundry room!
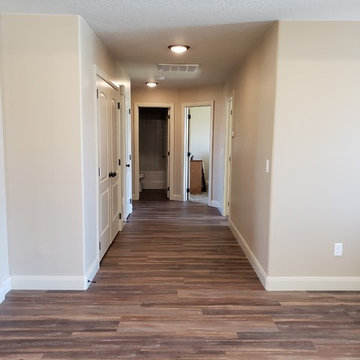
Wide hallway has an oversized coat closet and a linen closet
Cette photo montre un grand couloir craftsman avec un mur beige, sol en stratifié et un sol marron.
Cette photo montre un grand couloir craftsman avec un mur beige, sol en stratifié et un sol marron.
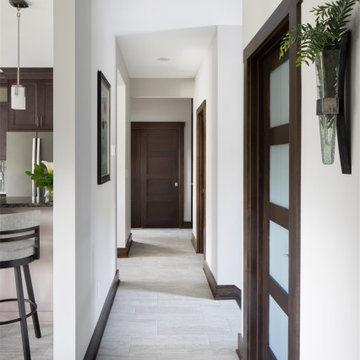
Cette image montre un couloir craftsman de taille moyenne avec un mur gris, sol en stratifié et un sol gris.
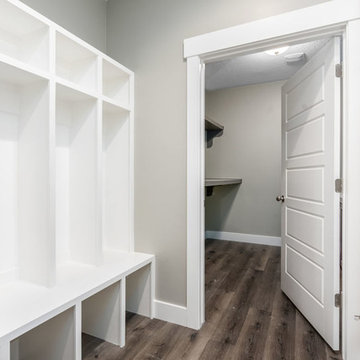
Exemple d'un grand couloir craftsman avec un mur gris, sol en stratifié et un sol gris.
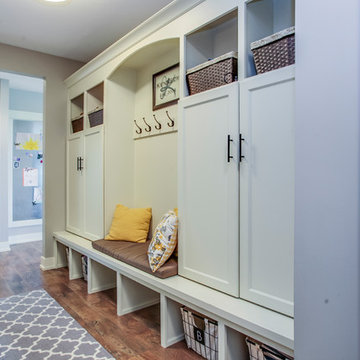
This craftsman home is built for a car fanatic and has a four car garage and a three car garage below. The house also takes advantage of the elevation to sneak a gym into the basement of the home, complete with climbing wall!
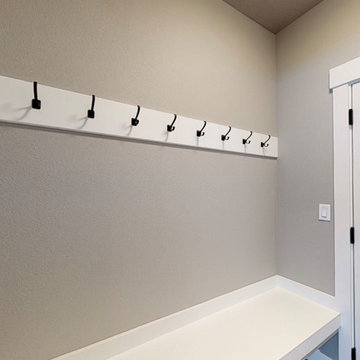
Mudroom
Exemple d'un grand couloir craftsman avec un mur gris, sol en stratifié et un sol marron.
Exemple d'un grand couloir craftsman avec un mur gris, sol en stratifié et un sol marron.
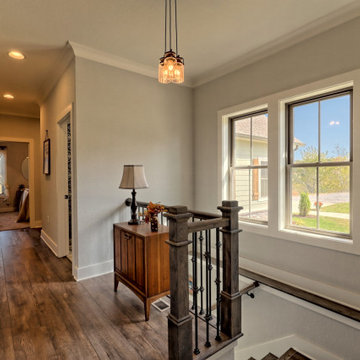
This craftsman style custom homes comes with a view! Features include a large, open floor plan, stone fireplace, and a spacious deck.
Idées déco pour un grand couloir craftsman avec un mur gris, sol en stratifié et un sol marron.
Idées déco pour un grand couloir craftsman avec un mur gris, sol en stratifié et un sol marron.
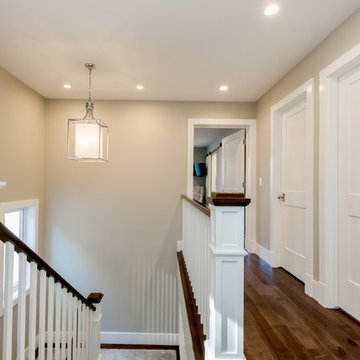
D&M Images
Aménagement d'un couloir craftsman de taille moyenne avec un mur gris, sol en stratifié et un sol marron.
Aménagement d'un couloir craftsman de taille moyenne avec un mur gris, sol en stratifié et un sol marron.
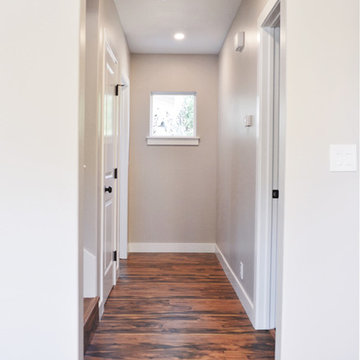
Hallway
Photo Credit: Old Adobe Studios
Réalisation d'un couloir craftsman de taille moyenne avec un mur gris, sol en stratifié et un sol marron.
Réalisation d'un couloir craftsman de taille moyenne avec un mur gris, sol en stratifié et un sol marron.
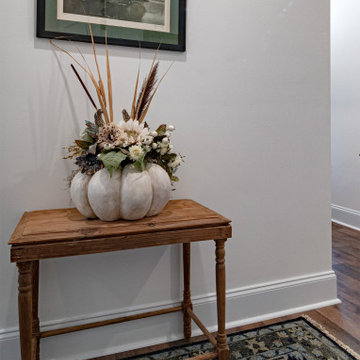
Idée de décoration pour un couloir craftsman de taille moyenne avec un mur blanc, sol en stratifié et un sol marron.
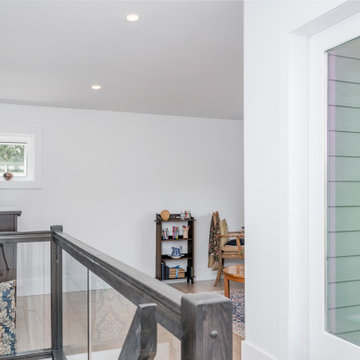
Idées déco pour un petit couloir craftsman avec un mur blanc, sol en stratifié et un sol marron.
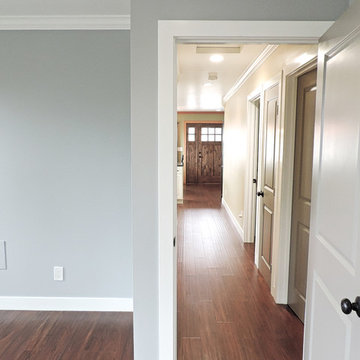
Hallway
Idées déco pour un couloir craftsman de taille moyenne avec un mur beige, sol en stratifié et un sol marron.
Idées déco pour un couloir craftsman de taille moyenne avec un mur beige, sol en stratifié et un sol marron.
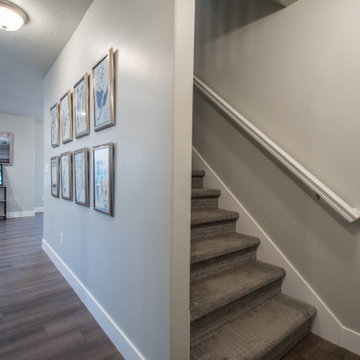
This popular Cranford two-story floor plan boasts 4 bedrooms/2.5 baths. Up to 6 bedrooms and 3.5 bathrooms upon basement completion. The home's main level features an open layout and large great room which makes for plenty of entertaining and living space. All bedrooms are located upstairs allowing for maximum privacy and comfortable living. Upgrades include stainless steel appliances, granite countertops, laminate wood floors, and tile floors. Also upstairs, you will enjoy a conveniently located laundry room. ***NOTE: Photos from a previous build.
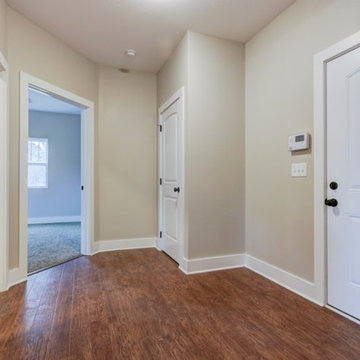
Exemple d'un couloir craftsman avec un mur gris, sol en stratifié et un sol marron.
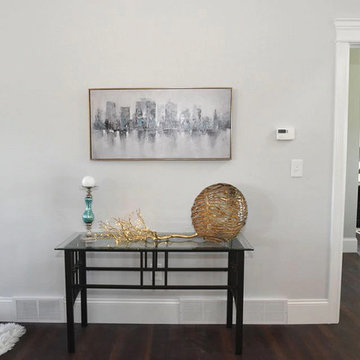
Exemple d'un couloir craftsman de taille moyenne avec un mur gris, sol en stratifié et un sol marron.
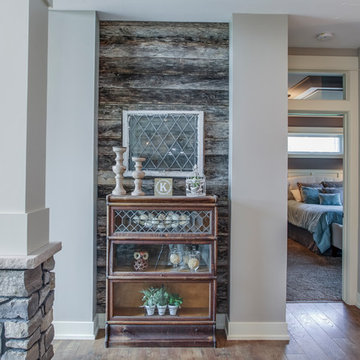
This craftsman home is built for a car fanatic and has a four car garage and a three car garage below. The house also takes advantage of the elevation to sneak a gym into the basement of the home, complete with climbing wall!
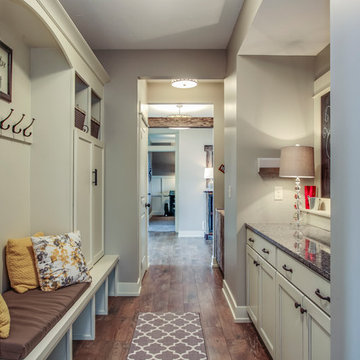
This craftsman home is built for a car fanatic and has a four car garage and a three car garage below. The house also takes advantage of the elevation to sneak a gym into the basement of the home, complete with climbing wall!
Idées déco de couloirs craftsman avec sol en stratifié
1
