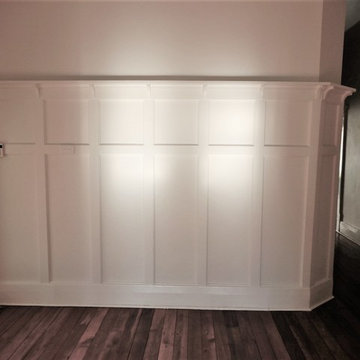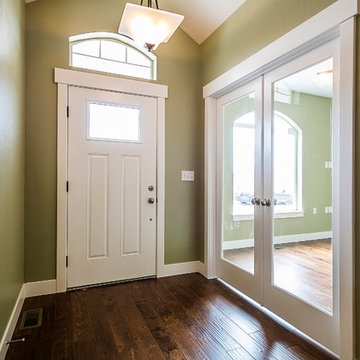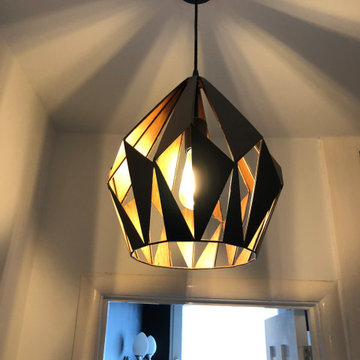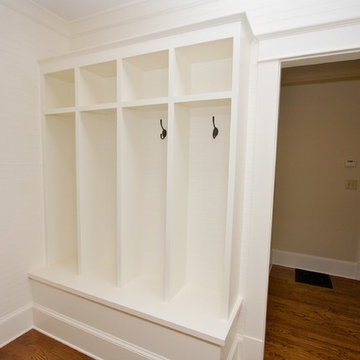Idées déco de couloirs craftsman
Trier par :
Budget
Trier par:Populaires du jour
1 - 20 sur 52 photos
1 sur 3
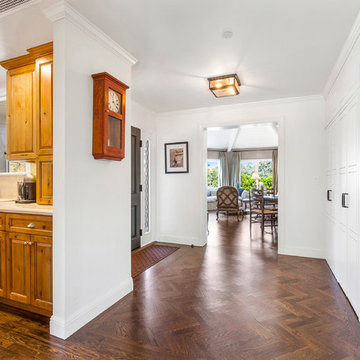
Idée de décoration pour un couloir craftsman de taille moyenne avec un mur blanc et un sol en bois brun.
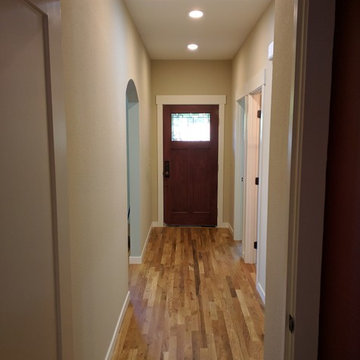
Entry hallway white oak floors with a cherry door.
Réalisation d'un petit couloir craftsman avec un mur beige et un sol en bois brun.
Réalisation d'un petit couloir craftsman avec un mur beige et un sol en bois brun.
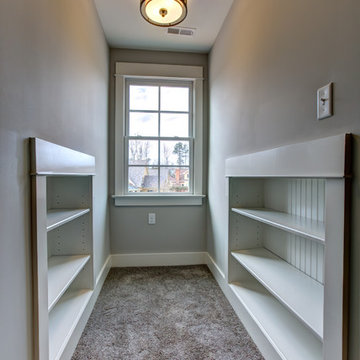
John Hancock
This is an example of custom book shelves built into the eves in the upstairs hallway. Perfect place for a little reading nook! Chesterfield, VA
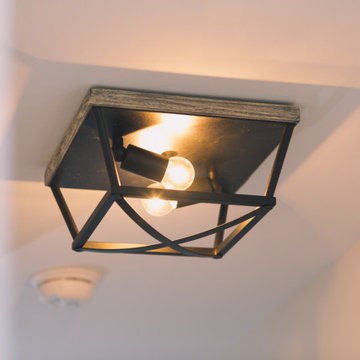
Narrow Beige wall hallway featuring wood and metal flush mount from the Teagan Collection by Golden Lighting
Idée de décoration pour un petit couloir craftsman avec un mur beige, parquet foncé et un sol marron.
Idée de décoration pour un petit couloir craftsman avec un mur beige, parquet foncé et un sol marron.
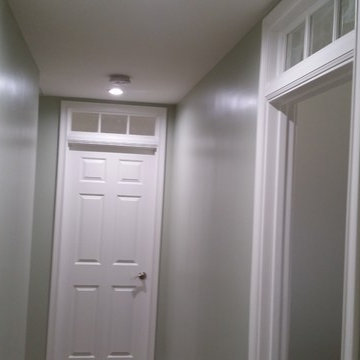
3 Lite wood transom window
Cette image montre un couloir craftsman de taille moyenne avec un mur blanc.
Cette image montre un couloir craftsman de taille moyenne avec un mur blanc.
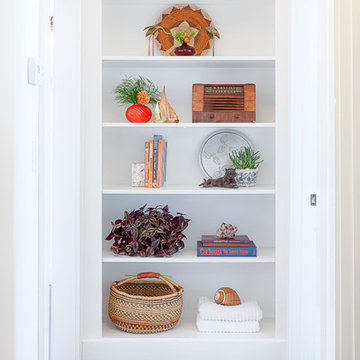
Thorough rehab of a charming 1920's craftsman bungalow in Highland Park, featuring built-in hallway storage space.
Photography by Eric Charles.
Idées déco pour un couloir craftsman de taille moyenne.
Idées déco pour un couloir craftsman de taille moyenne.
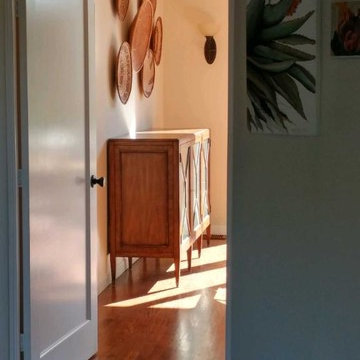
After a wonderful collaboration with my client this is how the art work was displayed in her home. As soon as you walk into the home you appreciate from all angles the incredible pieces. Enjoy!
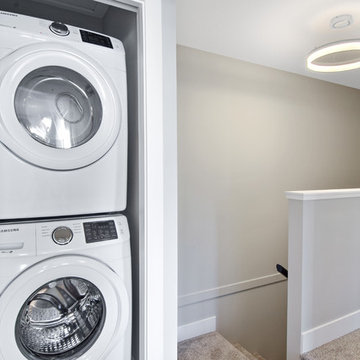
Cette image montre un petit couloir craftsman avec un mur blanc, moquette et un sol gris.
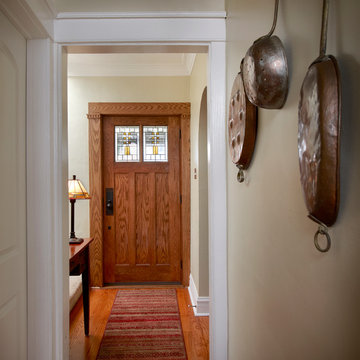
Photography by Tony Soluri
Aménagement d'un couloir craftsman de taille moyenne avec un mur vert et un sol en bois brun.
Aménagement d'un couloir craftsman de taille moyenne avec un mur vert et un sol en bois brun.
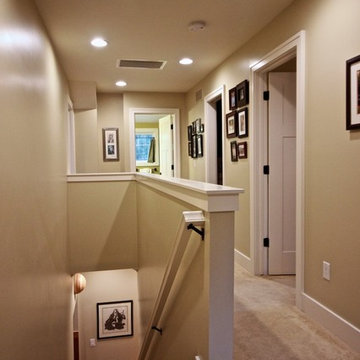
View down the back 'service hall' which connects the entry foyer to the kitchen. Doorway on the left in foreground accesses the pantry, and the one mid-hallway is the powder bath (see other photos, this set).
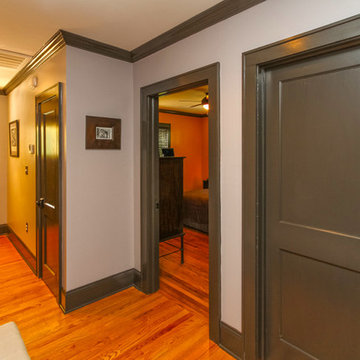
Greg Frick
Réalisation d'un couloir craftsman de taille moyenne avec parquet clair et un mur beige.
Réalisation d'un couloir craftsman de taille moyenne avec parquet clair et un mur beige.
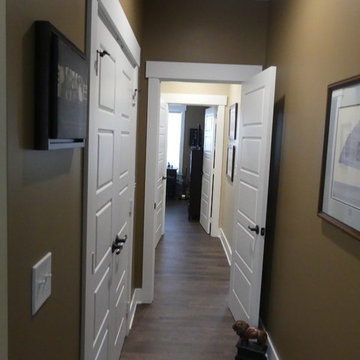
Cette image montre un couloir craftsman de taille moyenne avec un mur beige, un sol en bois brun et un sol marron.
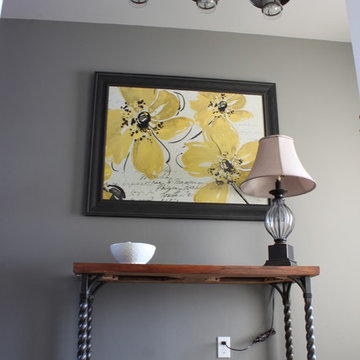
A hallway is decorated with farmhouse lighting, a table and splashy, colorful artwork.
Idées déco pour un petit couloir craftsman avec un mur gris.
Idées déco pour un petit couloir craftsman avec un mur gris.
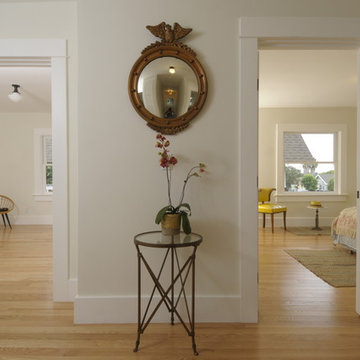
Extensive restoration and remodel of a 1908 Craftsman home in the West Adams neighborhood of Los Angeles by Tim Braseth of ArtCraft Homes, Los Angeles. 4 bedrooms and 3 bathrooms in 2,170sf. Completed in 2013. Staging by Jennifer Giersbrook. Photography by Larry Underhill.
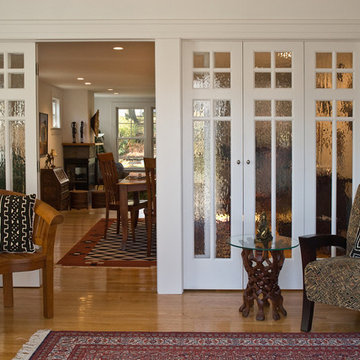
J. W. Smith Photography
Exemple d'un couloir craftsman de taille moyenne avec un mur blanc et parquet clair.
Exemple d'un couloir craftsman de taille moyenne avec un mur blanc et parquet clair.
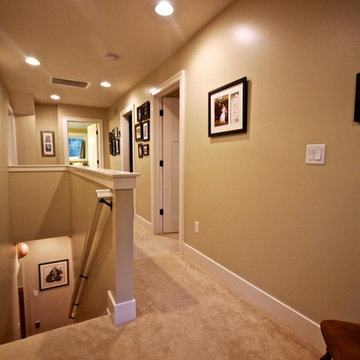
View down the back 'service hall' which connects the entry foyer to the kitchen. Doorway on the left in foreground accesses the pantry, and the one mid-hallway is the powder bath (see other photos, this set).
Idées déco de couloirs craftsman
1
