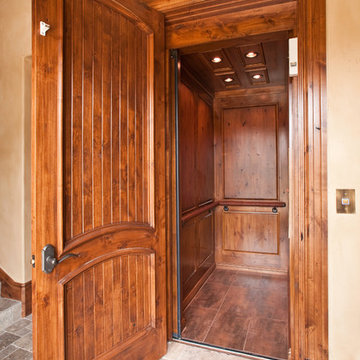Idées déco de couloirs de couleur bois
Trier par :
Budget
Trier par:Populaires du jour
1 - 20 sur 140 photos

David Burroughs Photography
Réalisation d'un couloir tradition de taille moyenne avec un mur gris et un sol en bois brun.
Réalisation d'un couloir tradition de taille moyenne avec un mur gris et un sol en bois brun.
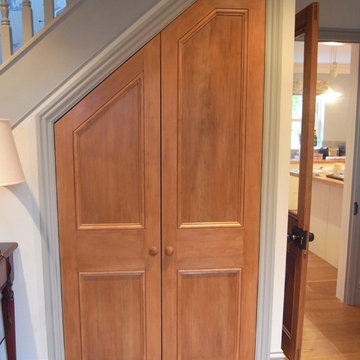
The under-stairs doors are made from solid douglas fir and stained to match existing doors in the property. They are set on 170 degree hinges to aid access to the storage space under the stairs. Photo by Andrew Carpenter
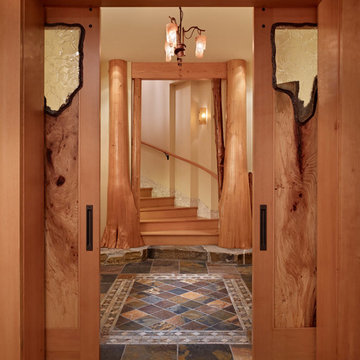
Idées déco pour un très grand couloir montagne avec un mur beige et un sol en ardoise.
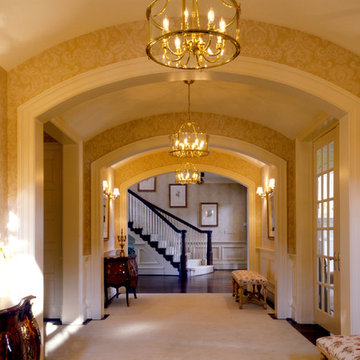
Large Gallery
Idées déco pour un très grand couloir classique avec un mur beige et un sol en bois brun.
Idées déco pour un très grand couloir classique avec un mur beige et un sol en bois brun.

Grass cloth wallpaper, paneled wainscot, a skylight and a beautiful runner adorn landing at the top of the stairs.
Réalisation d'un grand couloir tradition avec un sol en bois brun, un sol marron, boiseries, du papier peint, un mur blanc et un plafond à caissons.
Réalisation d'un grand couloir tradition avec un sol en bois brun, un sol marron, boiseries, du papier peint, un mur blanc et un plafond à caissons.
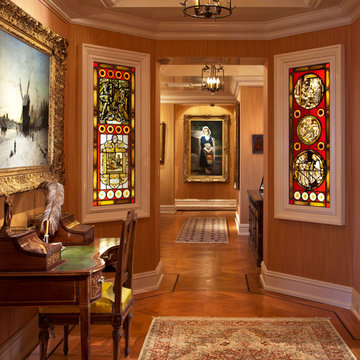
Interior design: Collaborative-Design.com
Photo: Edmunds Studios Photography
Idées déco pour un couloir classique avec un sol en bois brun.
Idées déco pour un couloir classique avec un sol en bois brun.
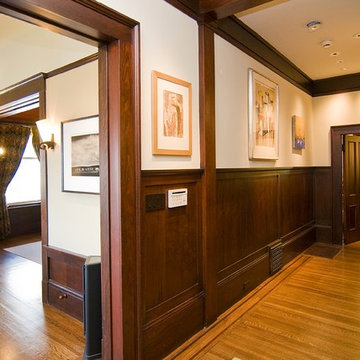
Réalisation d'un grand couloir craftsman avec un mur beige, parquet clair et un sol marron.
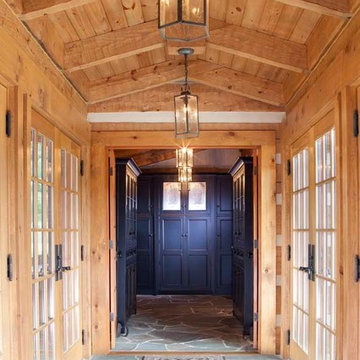
This stunning entry and breezeway connects two sections of this custom log home. The glass and timber breezeway combines multiple ceiling fixtures, a tongue & groove ceiling, and slate floors to blend with the beauty of the logs.
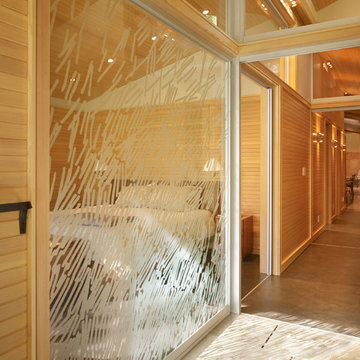
The Lake Forest Park Renovation is a top-to-bottom renovation of a 50's Northwest Contemporary house located 25 miles north of Seattle.
Photo: Benjamin Benschneider

Second Floor Hallway-Open to Kitchen, Living, Dining below
Cette photo montre un couloir montagne en bois de taille moyenne avec un sol en bois brun et un plafond en bois.
Cette photo montre un couloir montagne en bois de taille moyenne avec un sol en bois brun et un plafond en bois.
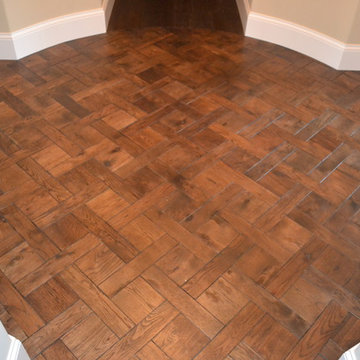
Custom stained Hickory flooring installed in a versailles pattern.
Exemple d'un couloir chic de taille moyenne avec un mur beige et parquet foncé.
Exemple d'un couloir chic de taille moyenne avec un mur beige et parquet foncé.
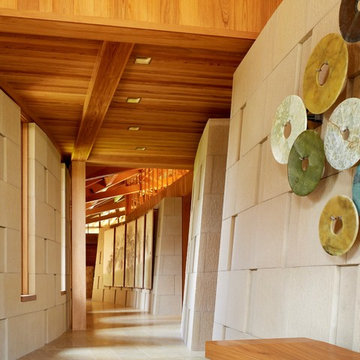
Photography by Joe Fletcher Photo
Idée de décoration pour un couloir ethnique avec un mur beige et un sol beige.
Idée de décoration pour un couloir ethnique avec un mur beige et un sol beige.
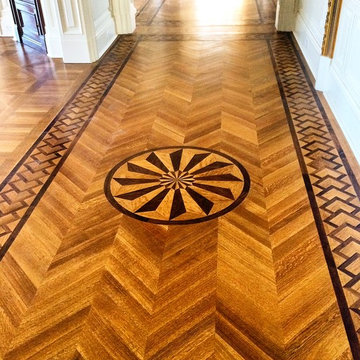
Hardwood Flooring installed, stained and finished by City Interior Decoration in a new private residence located in Old Westbury, NY.
Aménagement d'un très grand couloir classique avec un mur beige et parquet foncé.
Aménagement d'un très grand couloir classique avec un mur beige et parquet foncé.
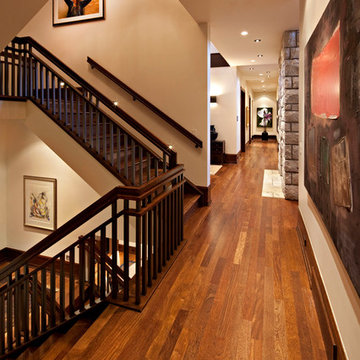
Aménagement d'un très grand couloir montagne avec un sol en bois brun et un mur beige.
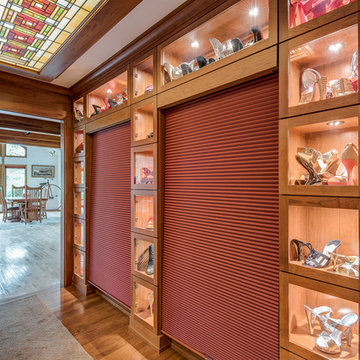
The open shelves can also be closed off with the pull down door design.
#house #glasses #custommade #backlit #stainedglass #features #connect #light #led #entryway #viewing #doors #ceiling #displays #panels #angle #stain #lighted #closed #hallway #shelves
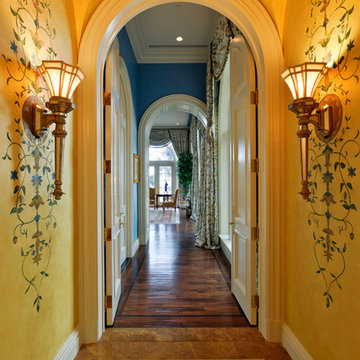
Randall Perry Photography
Réalisation d'un très grand couloir méditerranéen avec un mur jaune et parquet foncé.
Réalisation d'un très grand couloir méditerranéen avec un mur jaune et parquet foncé.
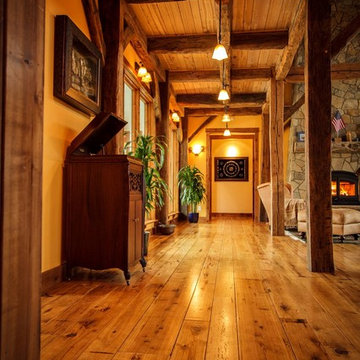
Residence near Boulder, CO. Designed about a 200 year old timber frame structure, dismantled and relocated from an old Pennsylvania barn. Most materials within the home are reclaimed or recycled. Rustic great room and hallway shown.
Photo Credits: Dale Smith/James Moro
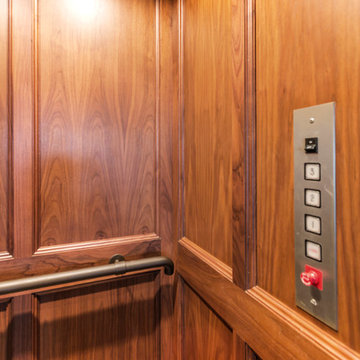
Lowell Custom Homes, Lake Geneva, WI.
This private lakeside retreat in Lake Geneva, Wisconsin
Elevator interior with wood paneling
Inspiration pour un couloir chalet de taille moyenne avec un mur marron.
Inspiration pour un couloir chalet de taille moyenne avec un mur marron.
Idées déco de couloirs de couleur bois
1

