Idées déco de couloirs de couleur bois avec différents habillages de murs
Trier par :
Budget
Trier par:Populaires du jour
1 - 20 sur 70 photos
1 sur 3

Réalisation d'un petit couloir design en bois avec un mur marron, un sol en contreplaqué, un sol marron et un plafond en lambris de bois.

階段を上がりきったホールに設けられた本棚は、奥様の趣味である写真の飾り棚としても活用されています。
Cette image montre un couloir nordique de taille moyenne avec un mur blanc, un sol marron, un sol en bois brun, un plafond en papier peint et du papier peint.
Cette image montre un couloir nordique de taille moyenne avec un mur blanc, un sol marron, un sol en bois brun, un plafond en papier peint et du papier peint.

Grass cloth wallpaper, paneled wainscot, a skylight and a beautiful runner adorn landing at the top of the stairs.
Réalisation d'un grand couloir tradition avec un sol en bois brun, un sol marron, boiseries, du papier peint, un mur blanc et un plafond à caissons.
Réalisation d'un grand couloir tradition avec un sol en bois brun, un sol marron, boiseries, du papier peint, un mur blanc et un plafond à caissons.

Cette image montre un couloir traditionnel de taille moyenne avec un mur blanc, un sol en bois brun, un sol marron et du papier peint.

Remodeled hallway is flanked by new storage and display units
Cette photo montre un couloir moderne en bois de taille moyenne avec un mur marron, un sol en vinyl, un sol marron et un plafond voûté.
Cette photo montre un couloir moderne en bois de taille moyenne avec un mur marron, un sol en vinyl, un sol marron et un plafond voûté.
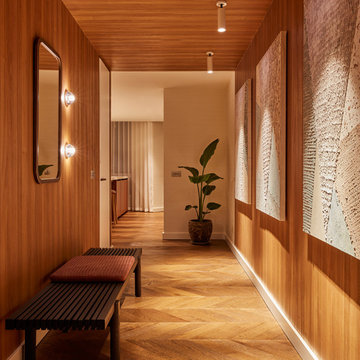
An apartment by Black and Milk. Visit https://blackandmilk.co.uk/battersea-power-station/ for more details.

Sandal Oak Hardwood – The Ventura Hardwood Flooring Collection is contemporary and designed to look gently aged and weathered, while still being durable and stain resistant. Hallmark’s 2mm slice-cut style, combined with a wire brushed texture applied by hand, offers a truly natural look for contemporary living.

Cette photo montre un couloir éclectique avec un mur bleu, un sol en bois brun, un sol marron et du papier peint.
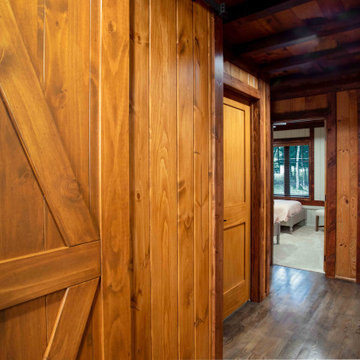
The client came to us to assist with transforming their small family cabin into a year-round residence that would continue the family legacy. The home was originally built by our client’s grandfather so keeping much of the existing interior woodwork and stone masonry fireplace was a must. They did not want to lose the rustic look and the warmth of the pine paneling. The view of Lake Michigan was also to be maintained. It was important to keep the home nestled within its surroundings.
There was a need to update the kitchen, add a laundry & mud room, install insulation, add a heating & cooling system, provide additional bedrooms and more bathrooms. The addition to the home needed to look intentional and provide plenty of room for the entire family to be together. Low maintenance exterior finish materials were used for the siding and trims as well as natural field stones at the base to match the original cabin’s charm.

Second Floor Hallway-Open to Kitchen, Living, Dining below
Cette photo montre un couloir montagne en bois de taille moyenne avec un sol en bois brun et un plafond en bois.
Cette photo montre un couloir montagne en bois de taille moyenne avec un sol en bois brun et un plafond en bois.

The hallway of this modern home’s master suite is wrapped in honey stained alder. A sliding barn door separates the hallway from the master bath while oak flooring leads the way to the master bedroom. Quarter turned alder panels line one wall and provide functional yet hidden storage. Providing pleasing contrast with the warm woods, is a single wall painted soft ivory.
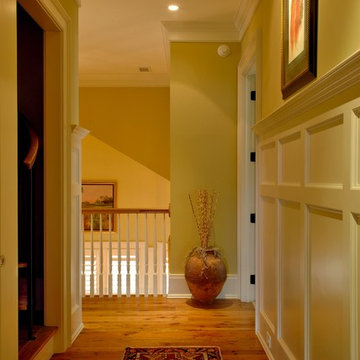
Tripp Smith
Idée de décoration pour un couloir marin de taille moyenne avec un mur beige, un sol en bois brun, un sol marron et boiseries.
Idée de décoration pour un couloir marin de taille moyenne avec un mur beige, un sol en bois brun, un sol marron et boiseries.
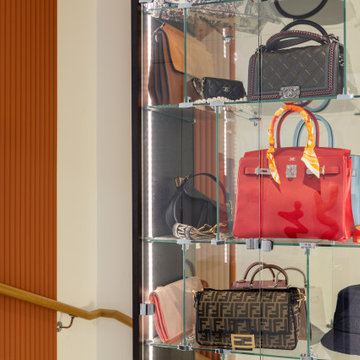
Every girl's dream - this is a bespoke bag display that we have designed to be fitted in the old staircase bannister's place.
Made of solid wood, glass shelves and a wrap-around lighting with a feet switch and lockers.
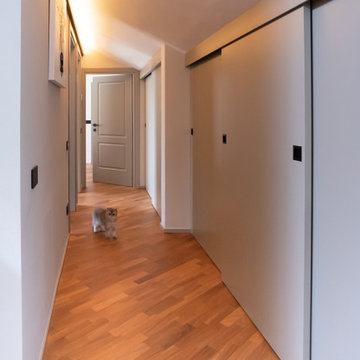
Il corridoio distributivo della zona notte presenta una serie di nicchie e spazi di risulta chiusi con delle pannellature scorrevoli continue al cui interno sono state ricavate delle cabine armadio. Le pannellature e le porte delle camere hanno le stesse colorazioni per uniformare il più possibile l’ambiente e renderlo intimo, in contrapposizione allo spazio aperto della zona giorno.
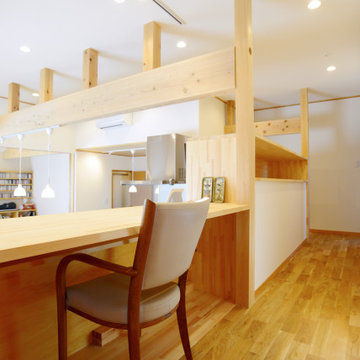
傾斜地を利用して敷地の低い方に車庫を設けた結果、住まいの車庫の上部が80cm高い空間になりました。
その高さを利用して、回遊導線の一部とし、キッチンを含んだ廊下部分がキッチン側はキッチンのカップボードとして、廊下側からは子供の勉強スペースとしてフレキシブルに利用できる空間となりました。
子供達がお母さんと話をしながら宿題をしたり、家事動線の一部であるため、洗濯物を畳んだり、アイロンをかけたりミシンを使うスペースとしてご利用いただいております。
目の前にキッチンやリビング、ダイニングがあり、いつも家族と繋がる空間で会話の絶えない住まいです。
ウィズコロナ時代なので、在宅ワークのスペースとしても利用できます。
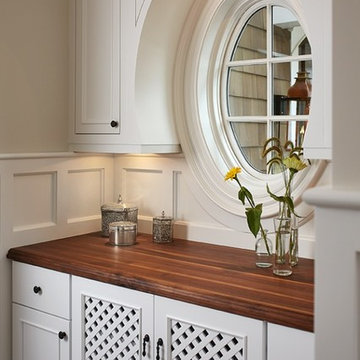
Exemple d'un couloir chic avec boiseries, un mur gris, un sol en vinyl et un sol multicolore.
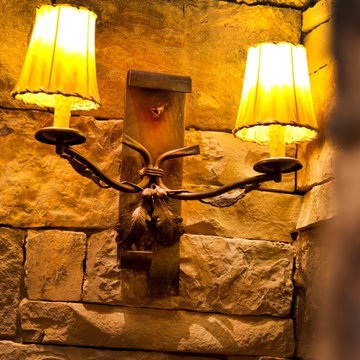
The customized, hand-forged, and stitched sconces in this space are beautiful additions to the home.
Inspiration pour un couloir chalet avec un mur en parement de brique.
Inspiration pour un couloir chalet avec un mur en parement de brique.
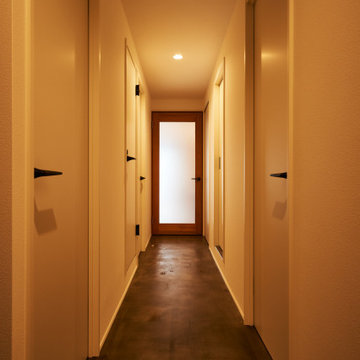
Inspiration pour un couloir avec un mur blanc, sol en béton ciré, un sol gris, un plafond en papier peint et du papier peint.
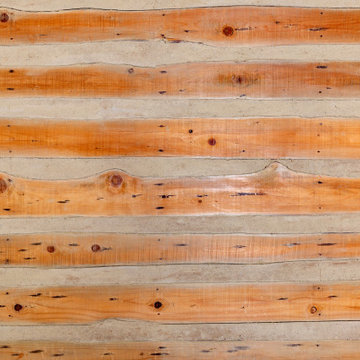
廊下の壁の仕上げです。木ずりの間に土壁を塗り込んでいます。
Aménagement d'un couloir scandinave avec un mur beige, parquet foncé, un sol marron, un plafond à caissons et du lambris.
Aménagement d'un couloir scandinave avec un mur beige, parquet foncé, un sol marron, un plafond à caissons et du lambris.
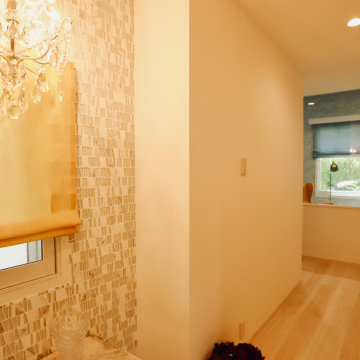
玄関から室内の見え方にこだわりました。
ホームオフィスのお部屋の壁をガラスにし、その奥にある窓から外の景色が見えるようにし、閉鎖的だった玄関廊下を明るくしました。
Exemple d'un couloir tendance avec un mur blanc, parquet clair et du papier peint.
Exemple d'un couloir tendance avec un mur blanc, parquet clair et du papier peint.
Idées déco de couloirs de couleur bois avec différents habillages de murs
1