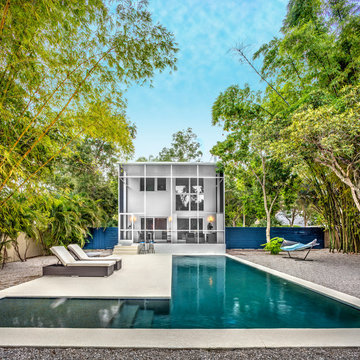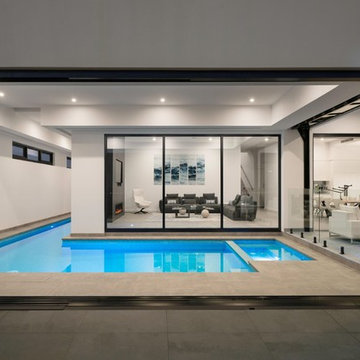Idées déco de couloirs de nage en L
Trier par :
Budget
Trier par:Populaires du jour
1 - 20 sur 978 photos
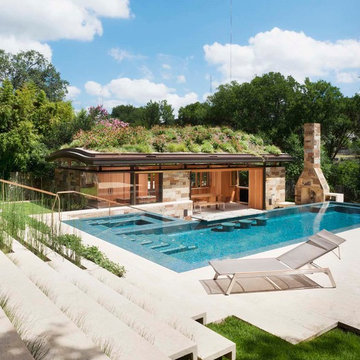
Folded concrete steps lead Down to the pool and Gathering spaces
Exemple d'une piscine arrière rétro en L.
Exemple d'une piscine arrière rétro en L.
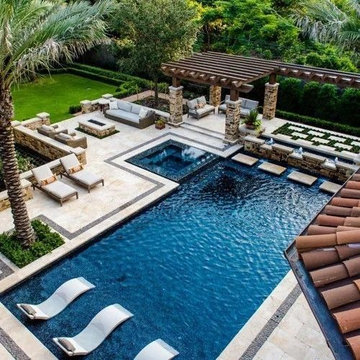
Inspiration pour un grand couloir de nage arrière design en L avec un bain bouillonnant et du carrelage.
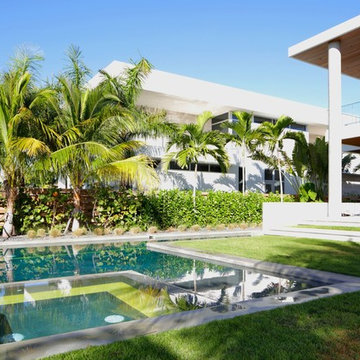
Felix
Cette image montre un très grand couloir de nage arrière design en L avec un bain bouillonnant et une dalle de béton.
Cette image montre un très grand couloir de nage arrière design en L avec un bain bouillonnant et une dalle de béton.
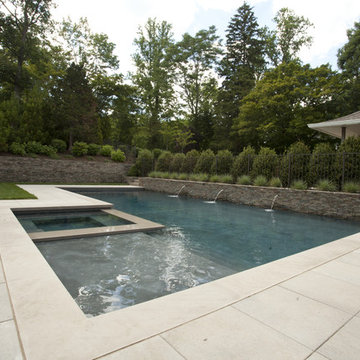
Aménagement d'un couloir de nage arrière moderne en L de taille moyenne avec un bain bouillonnant et des pavés en béton.
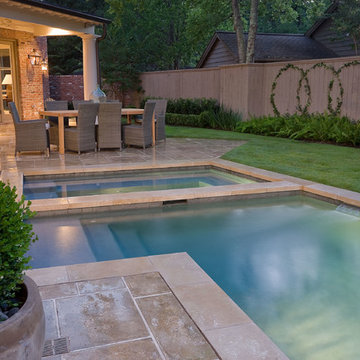
A couple by the name of Claire and Dan Boyles commissioned Exterior Worlds to develop their back yard along the lines of a French Country garden design. They had recently designed and built a French Colonial style house. Claire had been very involved in the architectural design, and she communicated extensively her expectations for the landscape.
The aesthetic we ultimately created for them was not a traditional French country garden per se, but instead was a variation on the symmetry, color, and sense of formality associated with this design. The most notable feature that we added to the estate was a custom swimming pool installed just to the rear of the home. It emphasized linearity, complimentary right angles, and it featured a luxury spa and pool fountain. We built the coping around the pool out of limestone, and we used concrete pavers to build the custom pool patio. We then added French pottery in various locations around the patio to balance the stonework against the look and structure of the home.
We added a formal garden parallel to the pool to reflect its linear movement. Like most French country gardens, this design is bordered by sheered bushes and emphasizes straight lines, angles, and symmetry. One very interesting thing about this garden is that it is consist entirely of various shades of green, which lends itself well to the sense of a French estate. The garden is bordered by a taupe colored cedar fence that compliments the color of the stonework.
Just around the corner from the back entrance to the house, there lies a double-door entrance to the master bedroom. This was an ideal place to build a small patio for the Boyles to use as a private seating area in the early mornings and evenings. We deviated slightly from strict linearity and symmetry by adding pavers that ran out like steps from the patio into the grass. We then planted boxwood hedges around the patio, which are common in French country garden design and combine an Old World sensibility with a morning garden setting.
We then completed this portion of the project by adding rosemary and mondo grass as ground cover to the space between the patio, the corner of the house, and the back wall that frames the yard. This design is derivative of those found in morning gardens, and it provides the Boyles with a place where they can step directly from their bedroom into a private outdoor space and enjoy the early mornings and evenings.
We further develop the sense of a morning garden seating area; we deviated slightly from the strict linear forms of the rest of the landscape by adding pavers that ran like steps from the patio and out into the grass. We also planted rosemary and mondo grass as ground cover to the space between the patio, the corner of the house, and the back wall that borders this portion of the yard.
We then landscaped the front of the home with a continuing symmetry reminiscent of French country garden design. We wanted to establish a sense of grand entrance to the home, so we built a stone walkway that ran all the way from the sidewalk and then fanned out parallel to the covered porch that centers on the front door and large front windows of the house. To further develop the sense of a French country estate, we planted a small parterre garden that can be seen and enjoyed from the left side of the porch.
On the other side of house, we built the Boyles a circular motorcourt around a large oak tree surrounded by lush San Augustine grass. We had to employ special tree preservation techniques to build above the root zone of the tree. The motorcourt was then treated with a concrete-acid finish that compliments the brick in the home. For the parking area, we used limestone gravel chips.
French country garden design is traditionally viewed as a very formal style intended to fill a significant portion of a yard or landscape. The genius of the Boyles project lay not in strict adherence to tradition, but rather in adapting its basic principles to the architecture of the home and the geometry of the surrounding landscape.
For more the 20 years Exterior Worlds has specialized in servicing many of Houston's fine neighborhoods.
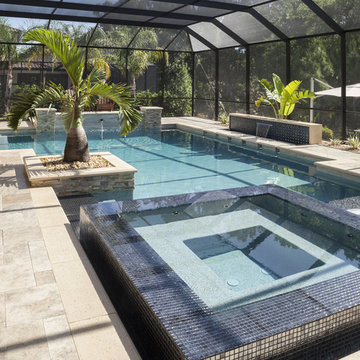
This Ryan Hughes Design Build screened pool with baja shelf and square infinity spa allow for all-weather enjoyment. Colorado Travertine tile in soothing elegant tones wraps around the pool and spa and encases tropical plantings.
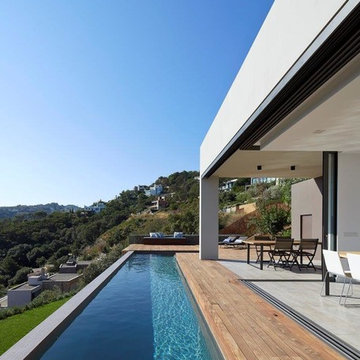
Jané&Font sorprende con esta piscina privada proyectada en una vivienda de obra nueva en Begur (Gerona)
El arquitecto trabajó los volúmenes y la geometría para conseguir una integración total de la casa con el paisaje.
Un equilibrio armónico, con la piscina de diseño revestida en mosaico en color gris como eje central, que se fusiona con el azul del cielo. Utilizó la colección Stone de Hisbalit.
FOTOGRAFÍAS: Jordi Miralles
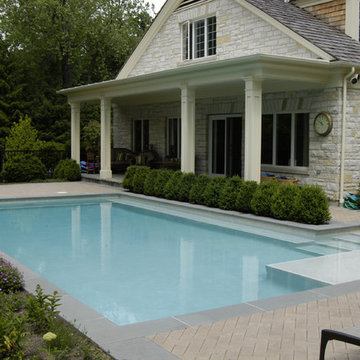
Request Free Quote
This swimming pool in Lake Forest, IL is the perfect quiet getaway. There is a 40'0" bench along one wall with an exercise bar, perfect for aqua aerobics or yoga. The ample sunshelf is actually used as an in-water reading area. The coping is Bluestone, and the decking is concrete pavers. Measuring 18'0" x 36'0", this relaxing oasis is just perfect for recreation and relaxation.
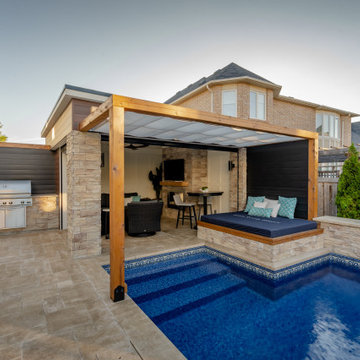
Idées déco pour une petite piscine arrière méditerranéenne en L avec des pavés en pierre naturelle.
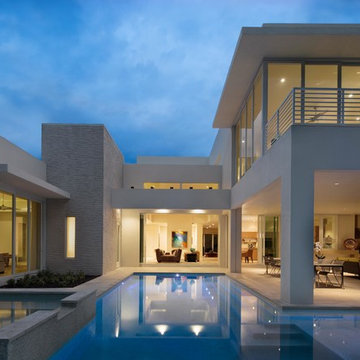
© Lori Hamilton Photography © Lori Hamilton Photography
Exemple d'un grand couloir de nage arrière moderne en L avec un bain bouillonnant et du carrelage.
Exemple d'un grand couloir de nage arrière moderne en L avec un bain bouillonnant et du carrelage.
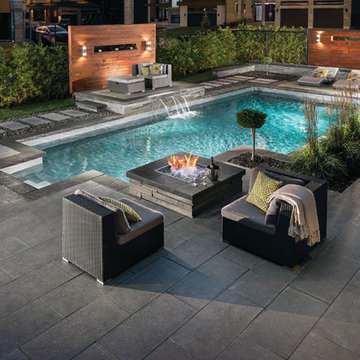
Rinox modern backyard idea with Proma xl slab and solino fire pit
Cette image montre un couloir de nage arrière minimaliste en L de taille moyenne avec un point d'eau et des pavés en béton.
Cette image montre un couloir de nage arrière minimaliste en L de taille moyenne avec un point d'eau et des pavés en béton.
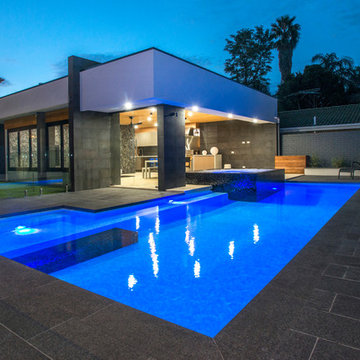
Idées déco pour un grand couloir de nage arrière contemporain en L avec un bain bouillonnant et des pavés en béton.
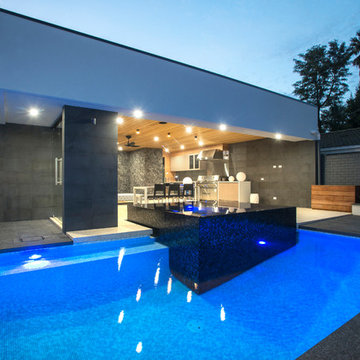
Inspiration pour un grand couloir de nage arrière design en L avec un bain bouillonnant et des pavés en béton.
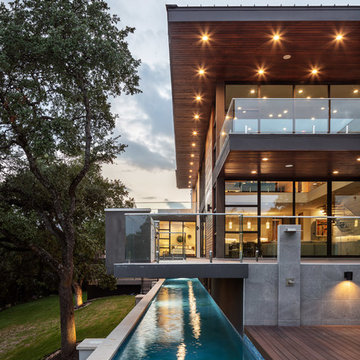
Aménagement d'un couloir de nage contemporain en L avec une terrasse en bois.
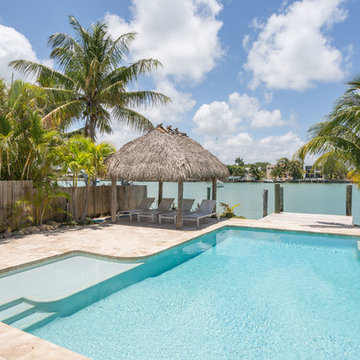
Réalisation d'un couloir de nage arrière ethnique en L avec des pavés en pierre naturelle.
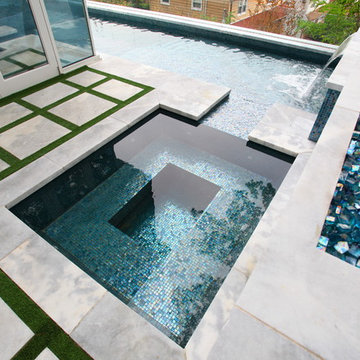
Award winning pool designer Brian T. Stratton | The Pool Artist designed this beautiful custom concrete / gunite swimming pool. Luxury pool designer nj, international pool design, new jersey swimming pool designer, pool artist, swimming pool engineer, swimming pool architect nj, water designer, eleuthera Bahamas pool designer, infinity edge pool design, custom spa design, California pool designer, Mississippi pool designer, south Carolina pool designer, new York pool designer, Pennsylvania pool designer
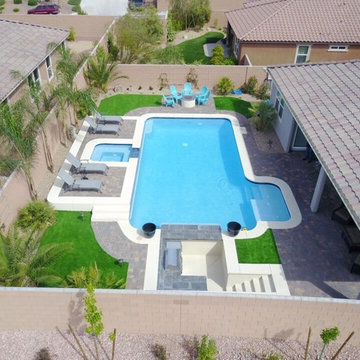
Inspiration pour un grand couloir de nage arrière traditionnel en L avec un bain bouillonnant et des pavés en brique.
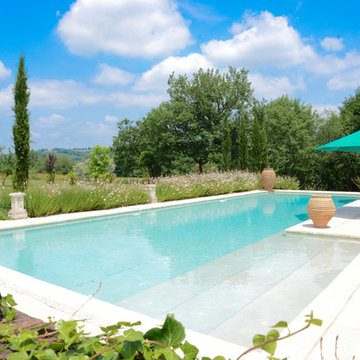
©Bénédicte Favarel 17images
Inspiration pour un grand couloir de nage arrière méditerranéen en L avec des pavés en pierre naturelle.
Inspiration pour un grand couloir de nage arrière méditerranéen en L avec des pavés en pierre naturelle.
Idées déco de couloirs de nage en L
1
