Idées déco de couloirs de nage modernes
Trier par :
Budget
Trier par:Populaires du jour
1 - 20 sur 4 265 photos
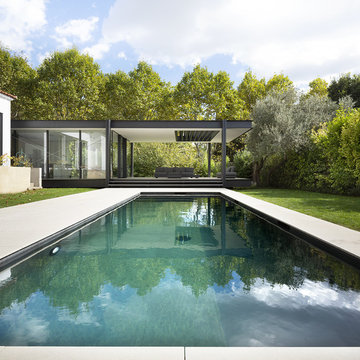
Marie-Caroline Lucat
Idée de décoration pour un couloir de nage avant minimaliste de taille moyenne et rectangle.
Idée de décoration pour un couloir de nage avant minimaliste de taille moyenne et rectangle.
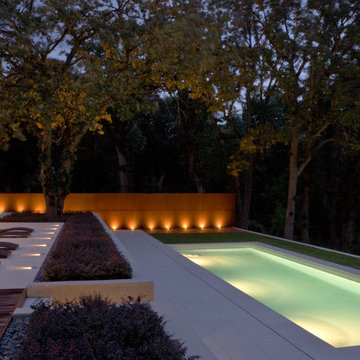
Idée de décoration pour un couloir de nage arrière minimaliste de taille moyenne et rectangle avec des pavés en béton.

landscape design by merge studio © ramsay photography
Exemple d'un grand couloir de nage arrière moderne rectangle.
Exemple d'un grand couloir de nage arrière moderne rectangle.
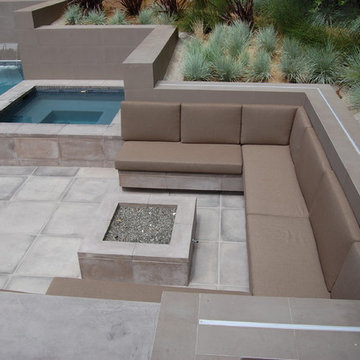
Huntington pools
Inspiration pour un petit couloir de nage arrière minimaliste rectangle avec un point d'eau et des pavés en béton.
Inspiration pour un petit couloir de nage arrière minimaliste rectangle avec un point d'eau et des pavés en béton.
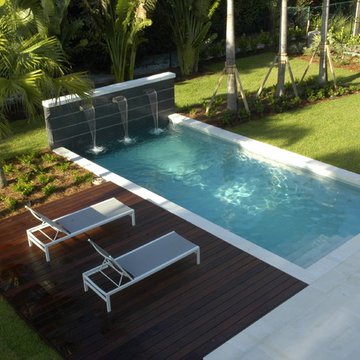
Rob Bramhall
Aménagement d'un très grand couloir de nage moderne en L avec un point d'eau, une cour et des pavés en béton.
Aménagement d'un très grand couloir de nage moderne en L avec un point d'eau, une cour et des pavés en béton.

Cette image montre un grand couloir de nage arrière minimaliste rectangle avec une dalle de béton.
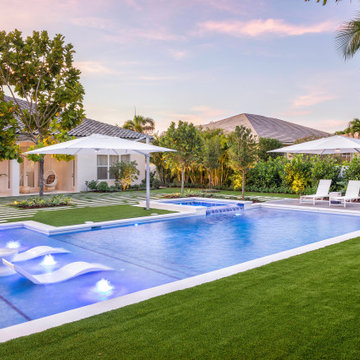
This amazing custom pool with stepping pavers leading to an outdoor pergola, vanishing edge spa, sun shelf with LED bubblers and custom landscaping pattern is truly a backyard oasis!
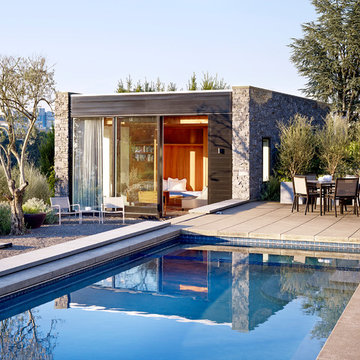
Portland Heights home, designed by Allied Works Architecture. Guest house with Pool.
Photo by Jeremy Bittermann
Aménagement d'une piscine arrière moderne de taille moyenne et rectangle avec un gravier de granite.
Aménagement d'une piscine arrière moderne de taille moyenne et rectangle avec un gravier de granite.
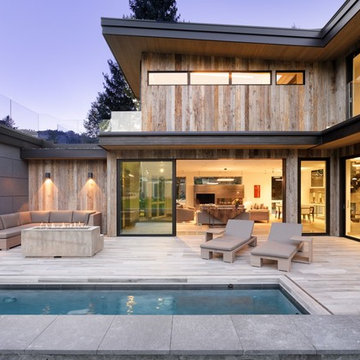
Great pool area, looking west toward Aspen Mountain.
Michael Brands
Exemple d'un grand couloir de nage arrière moderne rectangle avec un point d'eau et du carrelage.
Exemple d'un grand couloir de nage arrière moderne rectangle avec un point d'eau et du carrelage.
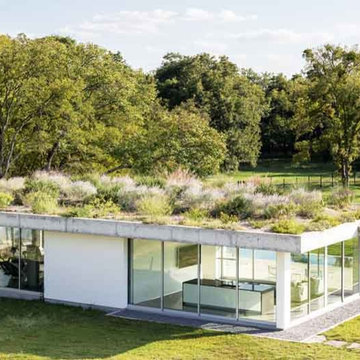
Robert Yu
Réalisation d'une piscine arrière minimaliste de taille moyenne et rectangle avec une dalle de béton.
Réalisation d'une piscine arrière minimaliste de taille moyenne et rectangle avec une dalle de béton.
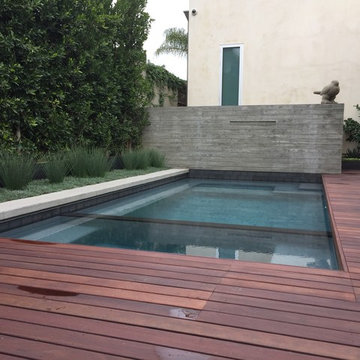
Aménagement d'un couloir de nage arrière moderne de taille moyenne et rectangle avec un bain bouillonnant et une terrasse en bois.
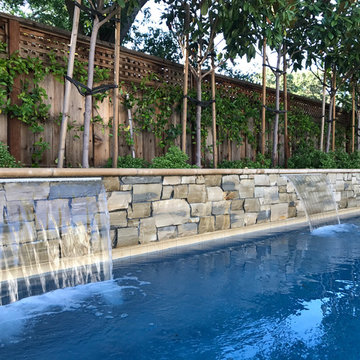
For more photos of this project see:
LEBLANC
Cette image montre un grand couloir de nage arrière minimaliste rectangle avec un point d'eau et des pavés en pierre naturelle.
Cette image montre un grand couloir de nage arrière minimaliste rectangle avec un point d'eau et des pavés en pierre naturelle.
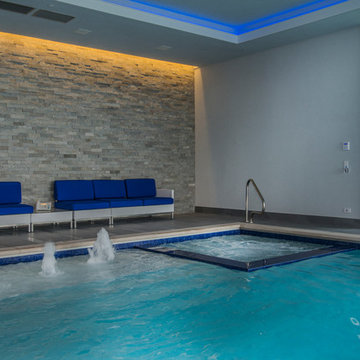
Request Free Quote
This modern indoor swimming pool in Lake Geneva, Wi measures 19'8" x 37'5" and features a 7'0" x 7'0" hot tub inside it. Adjacent to the hot tub is a 5'0" x 11'8" sunshelf equipped with 3 LED lit bubbler jet features. The pool also possesses a 5'0" bench all around the perimeter and a 3' x 37'5" Jogging Lane. Limestone Coping surrounds the pool and an automatic safety cover cuts evaporative moisture in the space. The pool finish is CeramaQuartz. Photos by Larry Huene
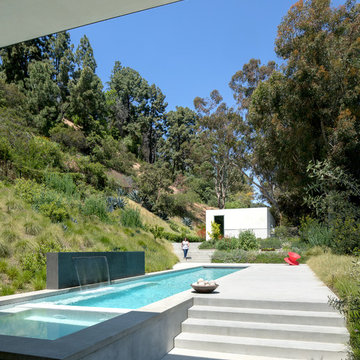
A small light-filled structure that doubles as a project studio and guest house anchors the north end of the site. In between, a pool courtyard and gardens occupy the heart of the site. (Photography by Jeremy Bitterman.)
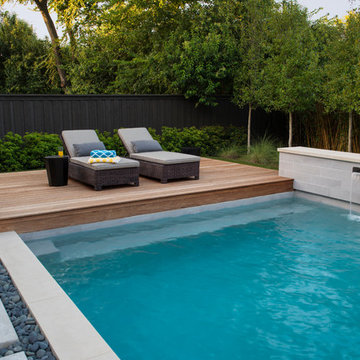
Aménagement d'un couloir de nage arrière moderne de taille moyenne et sur mesure avec un bain bouillonnant et une dalle de béton.
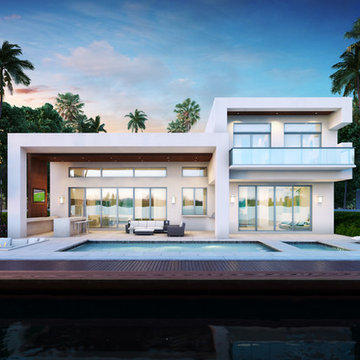
Cette image montre un couloir de nage arrière minimaliste de taille moyenne et rectangle avec un bain bouillonnant et des pavés en béton.
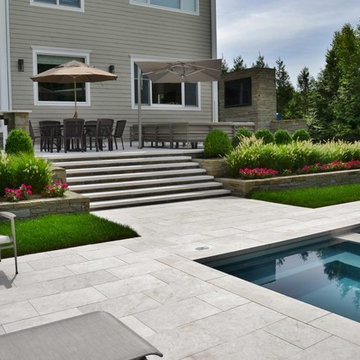
Modern outdoor pool and spa with white marble patio
Exemple d'un grand couloir de nage arrière moderne rectangle.
Exemple d'un grand couloir de nage arrière moderne rectangle.
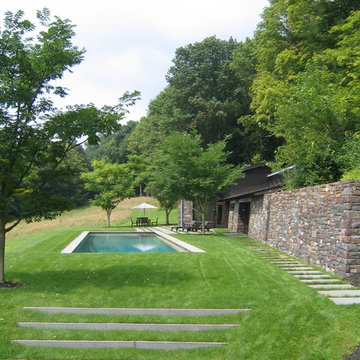
with Douglas Reed Landscape Architecture
Idée de décoration pour un très grand couloir de nage minimaliste rectangle avec un point d'eau et des pavés en pierre naturelle.
Idée de décoration pour un très grand couloir de nage minimaliste rectangle avec un point d'eau et des pavés en pierre naturelle.
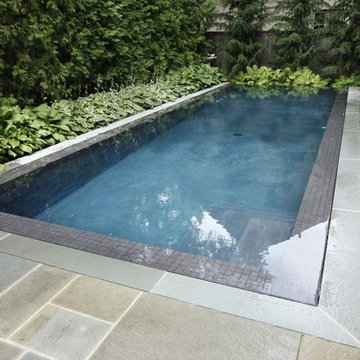
This young Toronto family wanted a showpiece backyard, so elected to build this very unique "perimeter overflow" zero edge pool. The surface of the pool is at the same level as the deck. Water on all four sides flows over the tiled one-foot-wide pool wall and is collected for re-circulation in a massive reservoir located below the deck. The pool's black Armorcoat interior and 2" spill wall tiles contrast beautifully with the Pennsylvania slate coping and deck. A stunning tribute to minimal design. (11 x 32, custom rectangular)
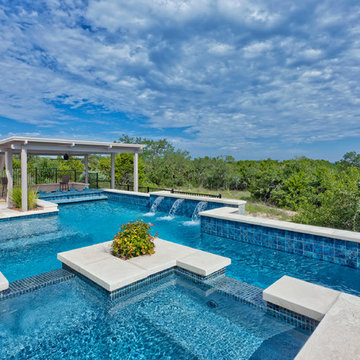
Geometric pool with copper scuppers, large raised spa with spillway and inpool barstools.
Inspiration pour un couloir de nage arrière minimaliste de taille moyenne et sur mesure avec un bain bouillonnant et du carrelage.
Inspiration pour un couloir de nage arrière minimaliste de taille moyenne et sur mesure avec un bain bouillonnant et du carrelage.
Idées déco de couloirs de nage modernes
1