Idées déco de couloirs de taille moyenne avec sol en béton ciré
Trier par :
Budget
Trier par:Populaires du jour
1 - 20 sur 865 photos
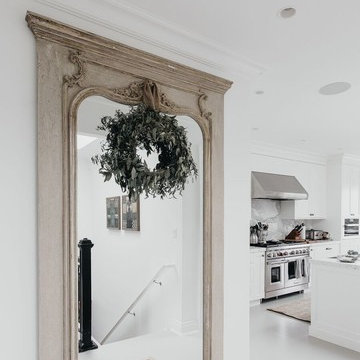
Exemple d'un couloir chic de taille moyenne avec un mur blanc et sol en béton ciré.

Hall from garage entry.
Photography by Lucas Henning.
Idées déco pour un couloir moderne de taille moyenne avec un mur marron, sol en béton ciré et un sol gris.
Idées déco pour un couloir moderne de taille moyenne avec un mur marron, sol en béton ciré et un sol gris.

Cette image montre un couloir vintage de taille moyenne avec un mur blanc et sol en béton ciré.

Doors off the landing to bedrooms and bathroom. Doors and handles are bespoke, made by a local joiner.
Photo credit: Mark Bolton Photography
Idées déco pour un couloir contemporain de taille moyenne avec un mur bleu et sol en béton ciré.
Idées déco pour un couloir contemporain de taille moyenne avec un mur bleu et sol en béton ciré.
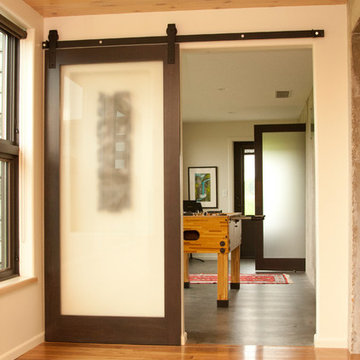
The change in flooring in the sunroom gives a beautiful division, creating a new atmosphere. It allows a section for recreation, while leaving a space for a more relaxed environment. The sliding door adds a beautiful touch. Designed and Constructed by John Mast Construction, Photo by Caleb Mast

Effect Home Builders Ltd.
Cette photo montre un couloir tendance de taille moyenne avec un sol gris, un mur gris et sol en béton ciré.
Cette photo montre un couloir tendance de taille moyenne avec un sol gris, un mur gris et sol en béton ciré.
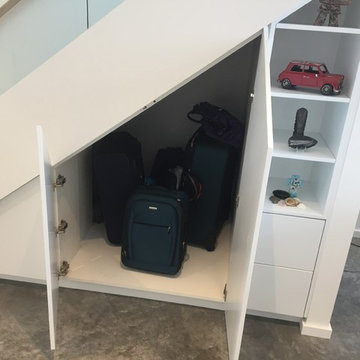
Cette photo montre un couloir moderne de taille moyenne avec un mur blanc et sol en béton ciré.
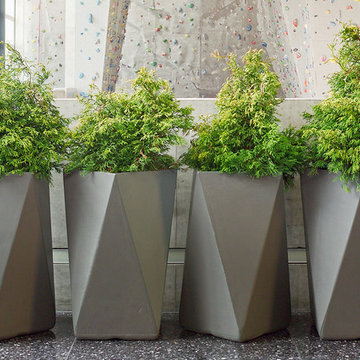
The design of these planters allows them to work well alone or as a group and still make a statement. Turn them and twist them until you get the contemorary look you're going for.
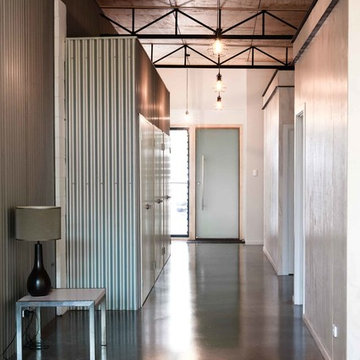
Exposed structure, raw plywood panels on ceiling, limwahsed plywood on walls, corrugated iron walls and polished concrete floor keeps the industrial theme happening. Black steel details to top of walls ties up the walls with the exposed structure above.
Industrial Shed Conversion
Photo by Cheryl O'Shea.
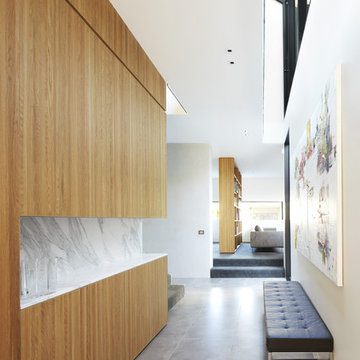
Christine Francis
Cette photo montre un couloir tendance de taille moyenne avec un mur blanc et sol en béton ciré.
Cette photo montre un couloir tendance de taille moyenne avec un mur blanc et sol en béton ciré.
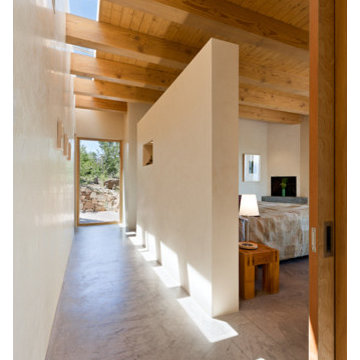
This home, which earned three awards in the Santa Fe 2011 Parade of Homes, including best kitchen, best overall design and the Grand Hacienda Award, provides a serene, secluded retreat in the Sangre de Cristo Mountains. The architecture recedes back to frame panoramic views, and light is used as a form-defining element. Paying close attention to the topography of the steep lot allowed for minimal intervention onto the site. While the home feels strongly anchored, this sense of connection with the earth is wonderfully contrasted with open, elevated views of the Jemez Mountains. As a result, the home appears to emerge and ascend from the landscape, rather than being imposed on it.
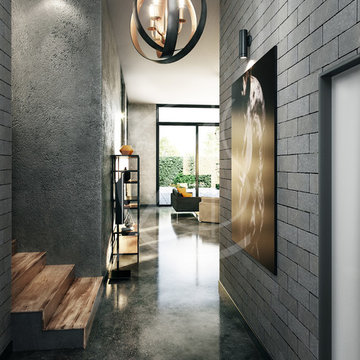
Striking hallway design with polished concrete floor, gritty exposed concrete walls and grey stone wall tiles, textures well combined together to achieve the bold industrial look, complemented with wooden staircase that bring a natural feel to the hallway interior.
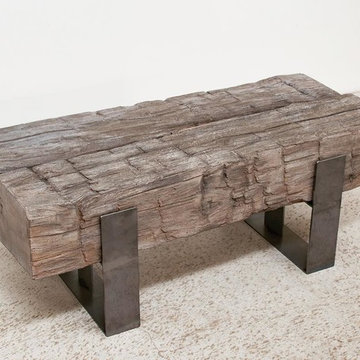
60" Square Concrete Fire Pit, Stainless Steel Base, Remote Electronic Ignition, Penta-Flame Burner, Hi/Lo Flame Height Control. 200k BTU
Cette photo montre un couloir montagne de taille moyenne avec un mur blanc, sol en béton ciré et un sol beige.
Cette photo montre un couloir montagne de taille moyenne avec un mur blanc, sol en béton ciré et un sol beige.
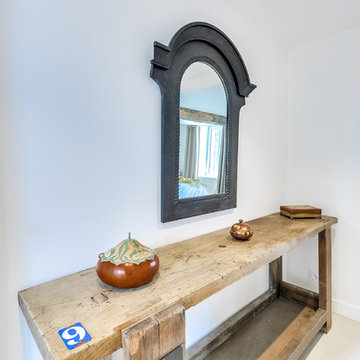
Meero
Cette photo montre un couloir éclectique de taille moyenne avec un mur blanc, sol en béton ciré et un sol beige.
Cette photo montre un couloir éclectique de taille moyenne avec un mur blanc, sol en béton ciré et un sol beige.

Concrete block lined corridor connects spaces around the secluded and central courtyard
Exemple d'un couloir rétro de taille moyenne avec un mur gris, sol en béton ciré, un sol gris, un plafond en lambris de bois et un mur en parement de brique.
Exemple d'un couloir rétro de taille moyenne avec un mur gris, sol en béton ciré, un sol gris, un plafond en lambris de bois et un mur en parement de brique.
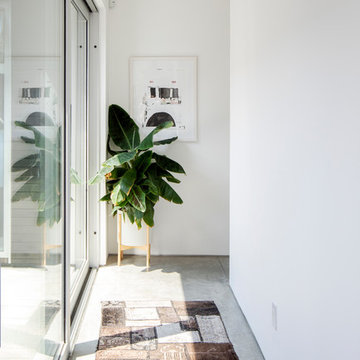
Cette image montre un couloir minimaliste de taille moyenne avec un mur blanc, sol en béton ciré et un sol gris.
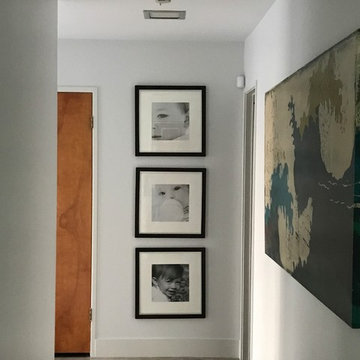
Cette image montre un couloir vintage de taille moyenne avec un mur blanc, sol en béton ciré et un sol gris.
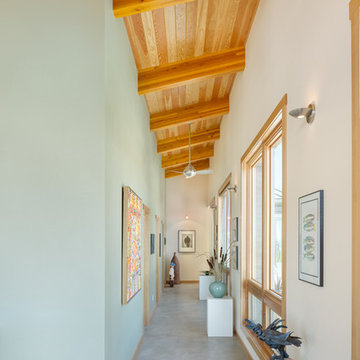
The hall serves a gallery for the owner's art collection. Photo: Josh Partee
Aménagement d'un couloir contemporain de taille moyenne avec un mur bleu et sol en béton ciré.
Aménagement d'un couloir contemporain de taille moyenne avec un mur bleu et sol en béton ciré.
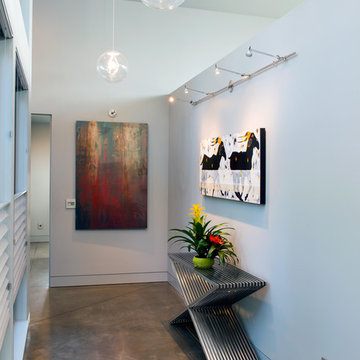
Steve Tague
Aménagement d'un couloir contemporain de taille moyenne avec un mur blanc et sol en béton ciré.
Aménagement d'un couloir contemporain de taille moyenne avec un mur blanc et sol en béton ciré.
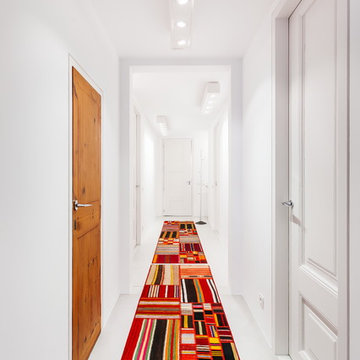
Aitor Estévez
Réalisation d'un couloir design de taille moyenne avec un mur blanc, sol en béton ciré et un sol gris.
Réalisation d'un couloir design de taille moyenne avec un mur blanc, sol en béton ciré et un sol gris.
Idées déco de couloirs de taille moyenne avec sol en béton ciré
1