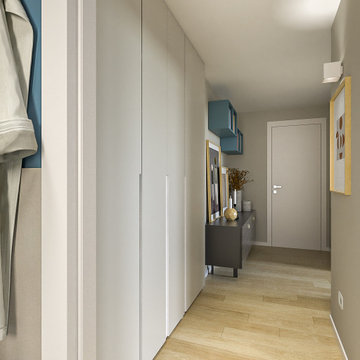Idées déco de couloirs de taille moyenne avec différents designs de plafond
Trier par :
Budget
Trier par:Populaires du jour
1 - 20 sur 1 553 photos
1 sur 3

Photo : © Julien Fernandez / Amandine et Jules – Hotel particulier a Angers par l’architecte Laurent Dray.
Cette image montre un couloir traditionnel de taille moyenne avec un mur blanc, tomettes au sol, un plafond à caissons et du lambris.
Cette image montre un couloir traditionnel de taille moyenne avec un mur blanc, tomettes au sol, un plafond à caissons et du lambris.

Inspiration pour un couloir design de taille moyenne avec un mur multicolore, parquet clair, un sol beige et poutres apparentes.

we re-finished the beams and added new hand rails, paint and refinished the floors to update this hall.
Cette image montre un couloir méditerranéen de taille moyenne avec un mur blanc, tomettes au sol et poutres apparentes.
Cette image montre un couloir méditerranéen de taille moyenne avec un mur blanc, tomettes au sol et poutres apparentes.

Working with repeat clients is always a dream! The had perfect timing right before the pandemic for their vacation home to get out city and relax in the mountains. This modern mountain home is stunning. Check out every custom detail we did throughout the home to make it a unique experience!

Réalisation d'un couloir méditerranéen de taille moyenne avec un mur blanc, sol en béton ciré, un sol beige et poutres apparentes.

Warm, light, and inviting with characteristic knot vinyl floors that bring a touch of wabi-sabi to every room. This rustic maple style is ideal for Japanese and Scandinavian-inspired spaces.

Idée de décoration pour un couloir tradition de taille moyenne avec un sol en carrelage de porcelaine, un sol beige, un mur rose et un plafond décaissé.

Liadesign
Réalisation d'un couloir design de taille moyenne avec un mur beige, parquet clair et un plafond décaissé.
Réalisation d'un couloir design de taille moyenne avec un mur beige, parquet clair et un plafond décaissé.

Aménagement d'un couloir contemporain de taille moyenne avec un mur gris, un sol beige et un plafond en bois.

子供部屋の前の廊下はただの通路ではなく、猫たちのための空間にもなっている。
床から一段下がった土間は猫トイレ用のスペース。一段下がっているため、室内にトイレ砂を持ち込みにくくなっている。
窓下の収納棚には猫砂や清掃用品、猫のおもちゃなどをたくさん収納できる。、もちろん子供たち用の収納としても活躍。
収納棚のカウンターは猫たちのひなたぼっこスペース。中庭を眺めなら気持ちよくウトウト。
カウンターの上には、高い位置から外を眺めるのが好きな猫たちのためのキャットウォークも設置されている。
廊下の突き当たりの地窓も猫たちの眺望用。家の外を見ることは好奇心を刺激されて楽しい。

Balboa Oak Hardwood– The Alta Vista Hardwood Flooring is a return to vintage European Design. These beautiful classic and refined floors are crafted out of French White Oak, a premier hardwood species that has been used for everything from flooring to shipbuilding over the centuries due to its stability.

Idées déco pour un couloir rétro de taille moyenne avec un mur blanc, un sol en vinyl et poutres apparentes.

Exposed Brick arch and light filled landing area , the farrow and ball ammonite walls and ceilings complement the brick and original beams
Aménagement d'un couloir scandinave de taille moyenne avec un mur blanc, parquet foncé, un sol marron, poutres apparentes et un mur en parement de brique.
Aménagement d'un couloir scandinave de taille moyenne avec un mur blanc, parquet foncé, un sol marron, poutres apparentes et un mur en parement de brique.

By adding the wall between the Foyer and Family Room, the view to the Family Room is now beautifully framed by the black cased opening. Perforated metal wall scones flank the hallway to the right, which leads to the private bedroom suites. The relocated coat closet provides an end to the new floating fireplace, hearth and built in shelves. On the left, artwork is perfectly lit to lead visitors into the Family Room. Engineered European Oak flooring was installed. The wide plank matte finish compliments the industrial feel of the existing rough cut ceiling beams.

This Woodland Style home is a beautiful combination of rustic charm and modern flare. The Three bedroom, 3 and 1/2 bath home provides an abundance of natural light in every room. The home design offers a central courtyard adjoining the main living space with the primary bedroom. The master bath with its tiled shower and walk in closet provide the homeowner with much needed space without compromising the beautiful style of the overall home.

Cette photo montre un couloir tendance de taille moyenne avec un mur blanc, un sol en carrelage de porcelaine, un sol beige et un plafond en bois.

Aménagement d'un couloir contemporain de taille moyenne avec un mur beige, un sol en carrelage de porcelaine, un sol beige et un plafond décaissé.

Cette photo montre un couloir moderne en bois de taille moyenne avec un mur marron, un sol en marbre, un sol blanc et un plafond à caissons.

View of open concept floor plan with black and white decor in contemporary new build home.
Idée de décoration pour un couloir design de taille moyenne avec un mur blanc, un sol en bois brun, un sol marron et poutres apparentes.
Idée de décoration pour un couloir design de taille moyenne avec un mur blanc, un sol en bois brun, un sol marron et poutres apparentes.

Concrete block lined corridor connects spaces around the secluded and central courtyard
Exemple d'un couloir rétro de taille moyenne avec un mur gris, sol en béton ciré, un sol gris, un plafond en lambris de bois et un mur en parement de brique.
Exemple d'un couloir rétro de taille moyenne avec un mur gris, sol en béton ciré, un sol gris, un plafond en lambris de bois et un mur en parement de brique.
Idées déco de couloirs de taille moyenne avec différents designs de plafond
1