Idées déco de couloirs de taille moyenne avec un mur multicolore
Trier par :
Budget
Trier par:Populaires du jour
1 - 20 sur 612 photos
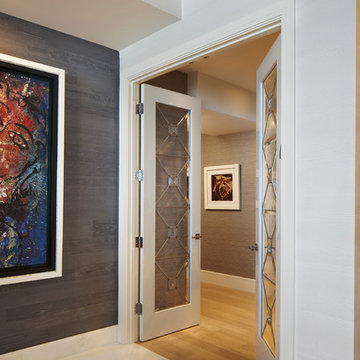
Exemple d'un couloir tendance de taille moyenne avec un mur multicolore, un sol en carrelage de porcelaine et un sol multicolore.

Коридор - Покраска стен краской с последующим покрытием лаком - квартира в ЖК ВТБ Арена Парк
Cette image montre un couloir bohème de taille moyenne avec un mur multicolore, un sol en bois brun, un sol marron, un plafond décaissé et boiseries.
Cette image montre un couloir bohème de taille moyenne avec un mur multicolore, un sol en bois brun, un sol marron, un plafond décaissé et boiseries.

Idée de décoration pour un couloir design de taille moyenne avec un mur multicolore, un sol en bois brun et un sol marron.
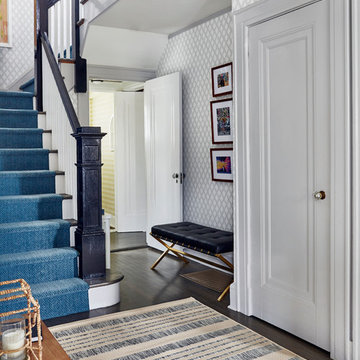
Idées déco pour un couloir contemporain de taille moyenne avec un mur multicolore, parquet foncé et un sol marron.
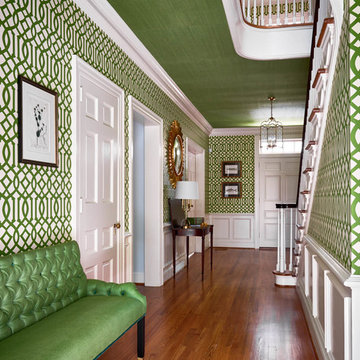
Exemple d'un couloir éclectique de taille moyenne avec un mur multicolore et un sol en bois brun.
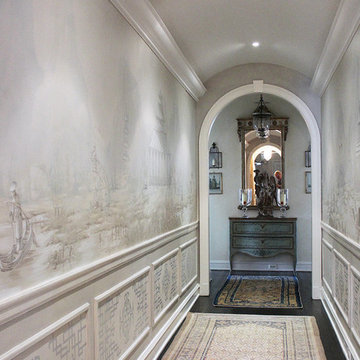
Atmospheric Chinoiserie murals adorn this corridor, with painted fretwork panels below. The tonal color palette and delicate line work evoke a timeless quality. These garden themed murals for a lakefront dining room are in a traditional Chinoiserie scenic style, first made popular in Regency England.
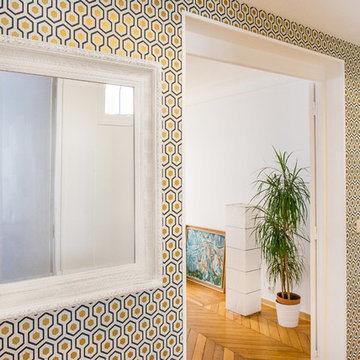
Cyrille Robin
Inspiration pour un couloir design de taille moyenne avec un mur multicolore et un sol en bois brun.
Inspiration pour un couloir design de taille moyenne avec un mur multicolore et un sol en bois brun.
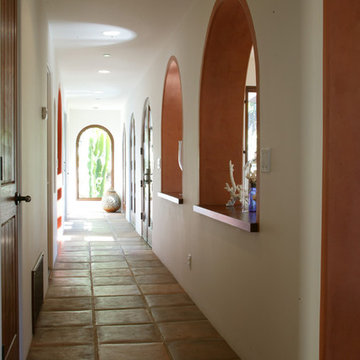
The core of the house is the colonnade that separates the public and private spaces in clear hierarchy.
Aidin Mariscal www.immagineint.com
Aménagement d'un couloir méditerranéen de taille moyenne avec tomettes au sol et un mur multicolore.
Aménagement d'un couloir méditerranéen de taille moyenne avec tomettes au sol et un mur multicolore.
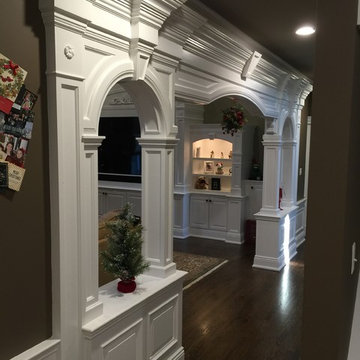
This is a photo of the three part archway leading into the two story great room.....Originally this was just a large opening. By adding this assembly, we created order and presented a beautiful entry feature, announcing that you are walking into a special space. The knee wall arches allow for an open feel and of course match all of the other millwork details throughout the first floor. The cabinet seen through the archway is the great room oversized TV unit, with storage left & right side.
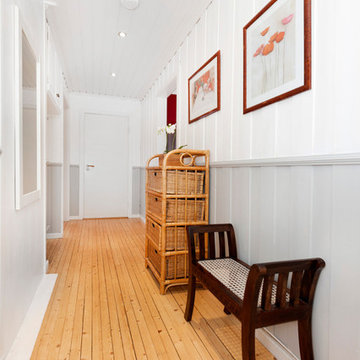
Foto: Margrethe Madsbakken
Gangen var tidligere beige, men med perforerte vegger (hull etter bilder og kroker).
Sparklet en lørdag kveld, og malte med restemaling i nøytrale farger. Møblerte med egne møbler og bilder. Da ble det slik.
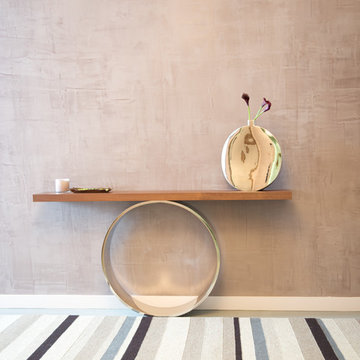
A collection of creatively designed tables that double as modern art! We love finding unique pieces such as these which merge artistic beauty with function!
Project completed by New York interior design firm Betty Wasserman Art & Interiors, which serves New York City, as well as across the tri-state area and in The Hamptons.
For more about Betty Wasserman, click here: https://www.bettywasserman.com/
To learn more about this project, click here: https://www.bettywasserman.com/spaces/south-chelsea-loft/
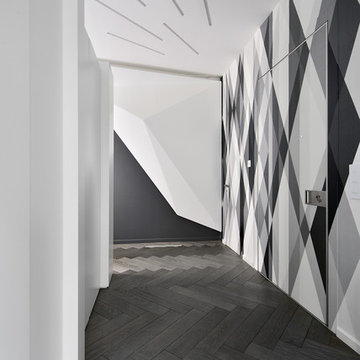
germain suignard STYLISTE : Sandrine Echivard
Cette image montre un couloir design de taille moyenne avec un mur multicolore et parquet foncé.
Cette image montre un couloir design de taille moyenne avec un mur multicolore et parquet foncé.
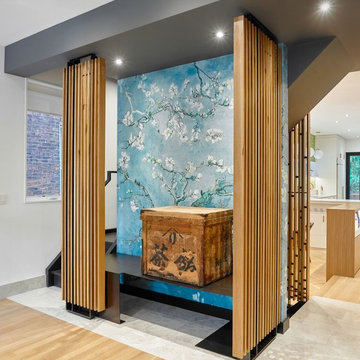
An old wood box sits upon a metal plinth, framed between delicate wood and metal screens. A bittersweet treasure from Mark’s ancestors’ time in the internment camps of B.C. through the second world war, the box sits in a sacred place at the heart of the home.
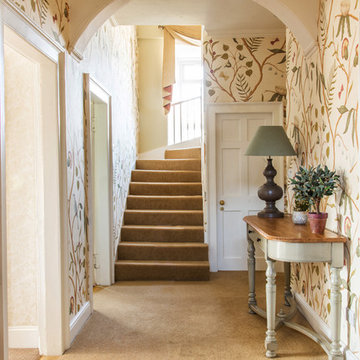
Country hallway with Lewis and Wood wallpaper.
Suzanne black photography
Cette photo montre un couloir nature de taille moyenne avec un mur multicolore, moquette et un sol beige.
Cette photo montre un couloir nature de taille moyenne avec un mur multicolore, moquette et un sol beige.
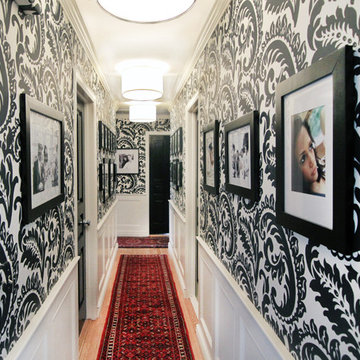
Idées déco pour un couloir victorien de taille moyenne avec un mur multicolore et parquet clair.
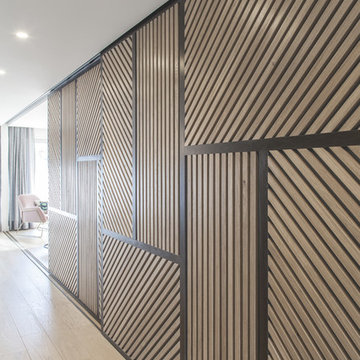
Photo : BCDF Studio
Cette image montre un couloir design de taille moyenne avec un mur multicolore, parquet clair, un sol beige et du papier peint.
Cette image montre un couloir design de taille moyenne avec un mur multicolore, parquet clair, un sol beige et du papier peint.
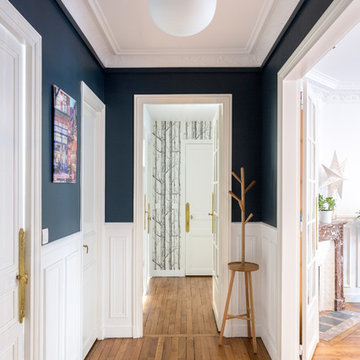
Stephane Vasco
Idées déco pour un couloir contemporain de taille moyenne avec un mur multicolore, un sol en bois brun et un sol beige.
Idées déco pour un couloir contemporain de taille moyenne avec un mur multicolore, un sol en bois brun et un sol beige.
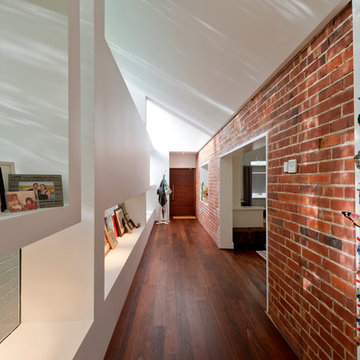
The perfect hallway to welcome you home; Large recessed windows and angled ceilings allow natural light to flood into this spacious hall. Whilst the window sills provide plenty of surface and space for precious memorabilia to be showcased.
The raw face brick wall adds character, line and texture; A focal point of this hallway.
Photographed by Stephen Nicholls

On April 22, 2013, MainStreet Design Build began a 6-month construction project that ended November 1, 2013 with a beautiful 655 square foot addition off the rear of this client's home. The addition included this gorgeous custom kitchen, a large mudroom with a locker for everyone in the house, a brand new laundry room and 3rd car garage. As part of the renovation, a 2nd floor closet was also converted into a full bathroom, attached to a child’s bedroom; the formal living room and dining room were opened up to one another with custom columns that coordinated with existing columns in the family room and kitchen; and the front entry stairwell received a complete re-design.
KateBenjamin Photography
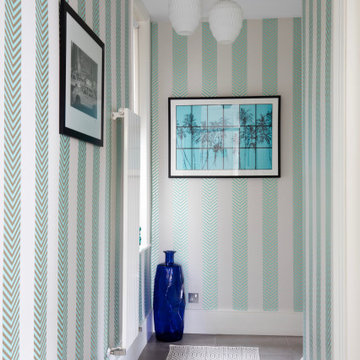
Aménagement d'un couloir contemporain de taille moyenne avec un mur multicolore, un sol en carrelage de porcelaine, un sol gris et du papier peint.
Idées déco de couloirs de taille moyenne avec un mur multicolore
1