Idées déco de couloirs de taille moyenne avec un plafond en bois
Trier par :
Budget
Trier par:Populaires du jour
1 - 20 sur 140 photos
1 sur 3

Working with repeat clients is always a dream! The had perfect timing right before the pandemic for their vacation home to get out city and relax in the mountains. This modern mountain home is stunning. Check out every custom detail we did throughout the home to make it a unique experience!

Aménagement d'un couloir contemporain de taille moyenne avec un mur gris, un sol beige et un plafond en bois.

Cette photo montre un couloir tendance de taille moyenne avec un mur blanc, un sol en carrelage de porcelaine, un sol beige et un plafond en bois.

Eichler in Marinwood - In conjunction to the porous programmatic kitchen block as a connective element, the walls along the main corridor add to the sense of bringing outside in. The fin wall adjacent to the entry has been detailed to have the siding slip past the glass, while the living, kitchen and dining room are all connected by a walnut veneer feature wall running the length of the house. This wall also echoes the lush surroundings of lucas valley as well as the original mahogany plywood panels used within eichlers.
photo: scott hargis

Idées déco pour un couloir moderne de taille moyenne avec un mur beige, moquette, un sol gris et un plafond en bois.
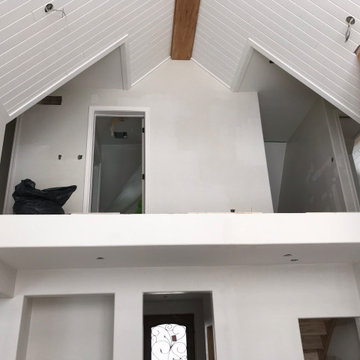
We entertain renovation projects as well. Our skill range is wide and we love to get our hands on some tools we don't normally handle during our summer deck season. If you need your basement finished or are looking to replace some windows or patio doors, we may be available for a winter booking.
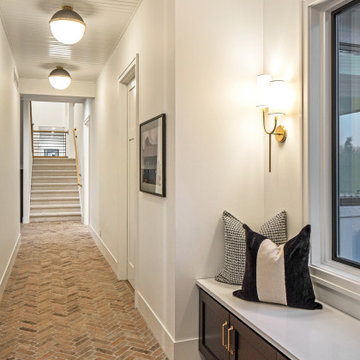
Aménagement d'un couloir moderne de taille moyenne avec un mur blanc, un sol en brique, un sol multicolore et un plafond en bois.

The hall leads from the foyer to the second family room, the pool bathroom, and the back bedroom.
Inspiration pour un couloir méditerranéen de taille moyenne avec un mur multicolore, un sol en travertin, un sol multicolore et un plafond en bois.
Inspiration pour un couloir méditerranéen de taille moyenne avec un mur multicolore, un sol en travertin, un sol multicolore et un plafond en bois.

Ensemble de mobiliers et habillages muraux pour un siège professionnel. Cet ensemble est composé d'habillages muraux et plafond en tasseaux chêne huilé avec led intégrées, différents claustras, une banque d'accueil avec inscriptions gravées, une kitchenette, meuble de rangements et divers plateaux.
Les mobiliers sont réalisé en mélaminé blanc et chêne kendal huilé afin de s'assortir au mieux aux tasseaux chêne véritable.

Коридор, входная зона
Idées déco pour un couloir contemporain de taille moyenne avec un mur blanc, sol en stratifié, un sol marron, un plafond en bois et du lambris.
Idées déco pour un couloir contemporain de taille moyenne avec un mur blanc, sol en stratifié, un sol marron, un plafond en bois et du lambris.
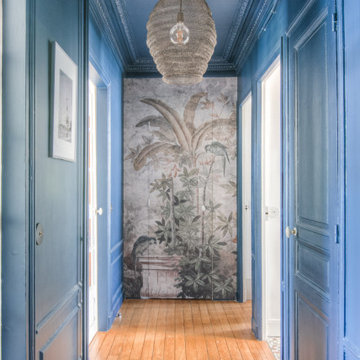
Couloir d'entrée avec pose de papier peint pour dissimuler la porte de la salle de bain.
Inspiration pour un couloir design de taille moyenne avec un mur bleu, parquet foncé, un sol marron, un plafond en bois et du papier peint.
Inspiration pour un couloir design de taille moyenne avec un mur bleu, parquet foncé, un sol marron, un plafond en bois et du papier peint.

This split level contemporary design home is perfect for family and entertaining. Set on a generous 1800m2 landscaped section, boasting 4 bedrooms, a study, 2 bathrooms and a powder room, every detail of this architecturally designed home is finished to the highest standard. A fresh neutral palette connects the interior, with features including: baton ceilings and walls, American Oak entrance steps, double glazed windows and HRV Solar System. Families keen on entertaining enjoy the benefits of two living areas, a well appointed scullery and the al fresco dining area, complete with exterior fire.
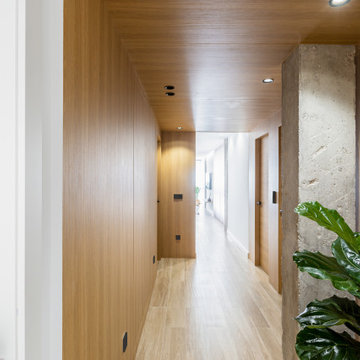
Aménagement d'un couloir méditerranéen en bois de taille moyenne avec un mur marron, parquet clair et un plafond en bois.

Second Floor Hallway-Open to Kitchen, Living, Dining below
Cette photo montre un couloir montagne en bois de taille moyenne avec un sol en bois brun et un plafond en bois.
Cette photo montre un couloir montagne en bois de taille moyenne avec un sol en bois brun et un plafond en bois.
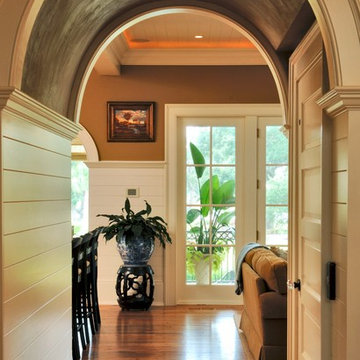
Tripp Smith
Cette image montre un couloir marin de taille moyenne avec un mur marron, un sol en bois brun, un sol marron, un plafond en bois et du lambris.
Cette image montre un couloir marin de taille moyenne avec un mur marron, un sol en bois brun, un sol marron, un plafond en bois et du lambris.
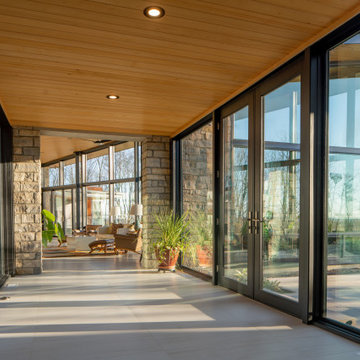
Windowed hallway
Idées déco pour un couloir contemporain de taille moyenne avec un sol en carrelage de céramique, un sol beige et un plafond en bois.
Idées déco pour un couloir contemporain de taille moyenne avec un sol en carrelage de céramique, un sol beige et un plafond en bois.
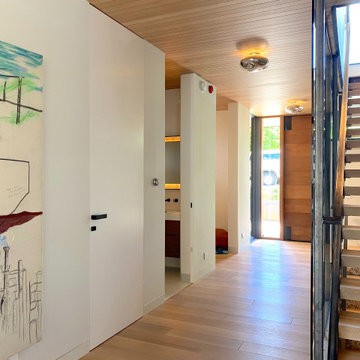
Entryway with two Dorsis Fortius floor-to-ceiling trimless interior doors with black M&T Minimal door handles.
Cette photo montre un couloir moderne de taille moyenne avec un mur blanc, parquet clair et un plafond en bois.
Cette photo montre un couloir moderne de taille moyenne avec un mur blanc, parquet clair et un plafond en bois.

Full-Height glazing allows light and views to carry uninterrupted through the Entry "Trot" - creating a perfect space for reading and reflection.
Aménagement d'un couloir moderne de taille moyenne avec un mur gris, un sol en bois brun, un sol marron, un plafond en bois et du lambris de bois.
Aménagement d'un couloir moderne de taille moyenne avec un mur gris, un sol en bois brun, un sol marron, un plafond en bois et du lambris de bois.
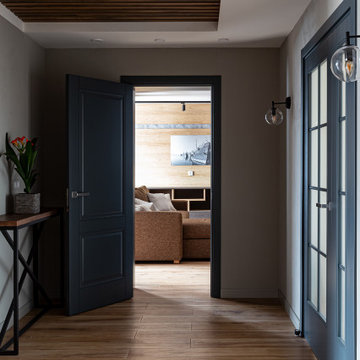
Коридор, входная зона
Cette photo montre un couloir tendance de taille moyenne avec un mur blanc, sol en stratifié, un sol marron, un plafond en bois et du lambris.
Cette photo montre un couloir tendance de taille moyenne avec un mur blanc, sol en stratifié, un sol marron, un plafond en bois et du lambris.

Ensemble de mobiliers et habillages muraux pour un siège professionnel. Cet ensemble est composé d'habillages muraux et plafond en tasseaux chêne huilé avec led intégrées, différents claustras, une banque d'accueil avec inscriptions gravées, une kitchenette, meuble de rangements et divers plateaux.
Les mobiliers sont réalisé en mélaminé blanc et chêne kendal huilé afin de s'assortir au mieux aux tasseaux chêne véritable.
Idées déco de couloirs de taille moyenne avec un plafond en bois
1