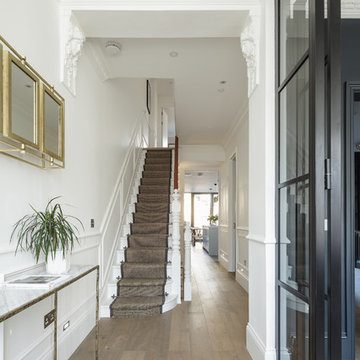Idées déco de couloirs de taille moyenne avec un sol beige
Trier par :
Budget
Trier par:Populaires du jour
1 - 20 sur 3 935 photos
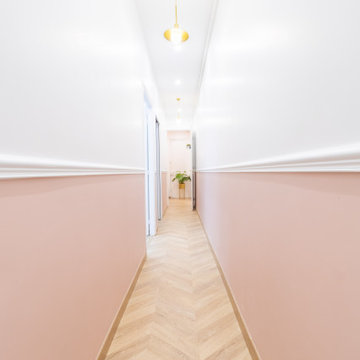
Réalisation d'un couloir design de taille moyenne avec un mur rose, parquet clair et un sol beige.
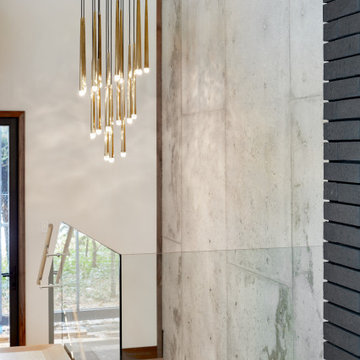
Réalisation d'un couloir design de taille moyenne avec parquet clair et un sol beige.

Aménagement d'un couloir contemporain de taille moyenne avec un mur gris, un sol beige et un plafond en bois.

子供部屋の前の廊下はただの通路ではなく、猫たちのための空間にもなっている。
床から一段下がった土間は猫トイレ用のスペース。一段下がっているため、室内にトイレ砂を持ち込みにくくなっている。
窓下の収納棚には猫砂や清掃用品、猫のおもちゃなどをたくさん収納できる。、もちろん子供たち用の収納としても活躍。
収納棚のカウンターは猫たちのひなたぼっこスペース。中庭を眺めなら気持ちよくウトウト。
カウンターの上には、高い位置から外を眺めるのが好きな猫たちのためのキャットウォークも設置されている。
廊下の突き当たりの地窓も猫たちの眺望用。家の外を見ることは好奇心を刺激されて楽しい。
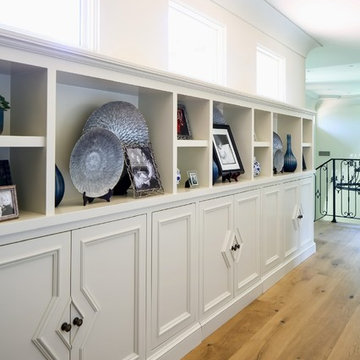
Idée de décoration pour un couloir méditerranéen de taille moyenne avec un mur blanc, parquet clair et un sol beige.
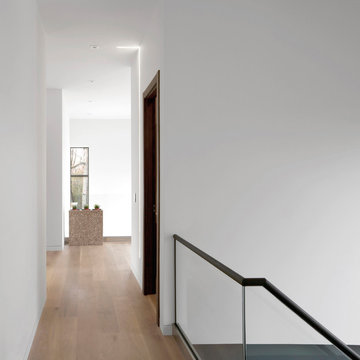
Upstair hall connects stair, two-story foyer, and bedrooms - Architect: HAUS | Architecture For Modern Lifestyles with Joe Trojanowski Architect PC - General Contractor: Illinois Designers & Builders - Photography: HAUS
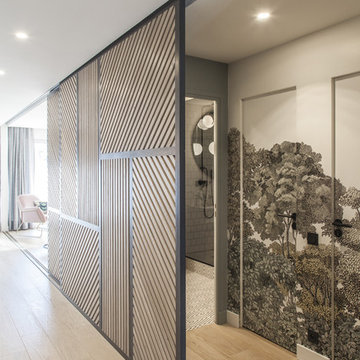
Photo : BCDF Studio
Idée de décoration pour un couloir design de taille moyenne avec un mur multicolore, parquet clair, un sol beige et du papier peint.
Idée de décoration pour un couloir design de taille moyenne avec un mur multicolore, parquet clair, un sol beige et du papier peint.
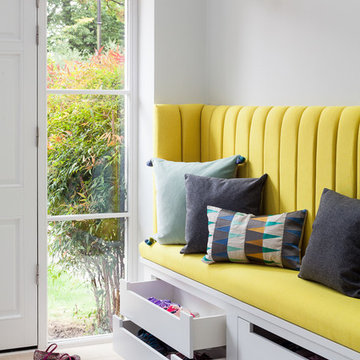
Ryan Wicks Photography
Cette photo montre un couloir tendance de taille moyenne avec un mur gris et un sol beige.
Cette photo montre un couloir tendance de taille moyenne avec un mur gris et un sol beige.
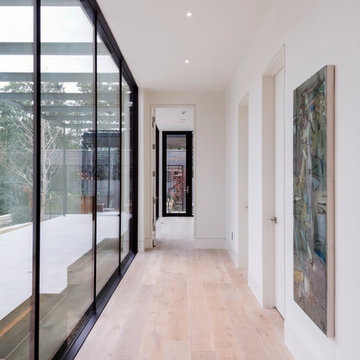
Idée de décoration pour un couloir design de taille moyenne avec un mur blanc, parquet clair et un sol beige.
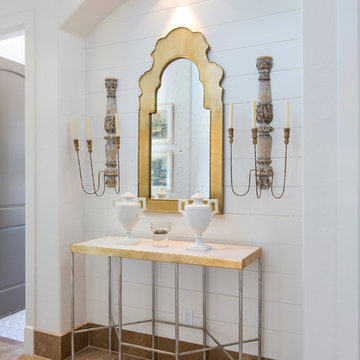
Aménagement d'un couloir classique de taille moyenne avec un mur blanc, un sol en carrelage de porcelaine et un sol beige.
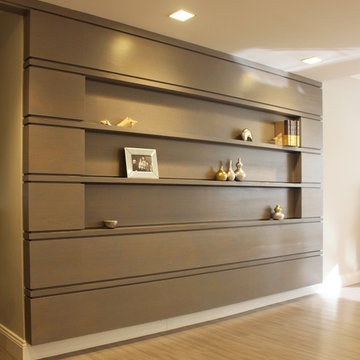
Cette photo montre un couloir moderne de taille moyenne avec un mur beige, parquet clair et un sol beige.
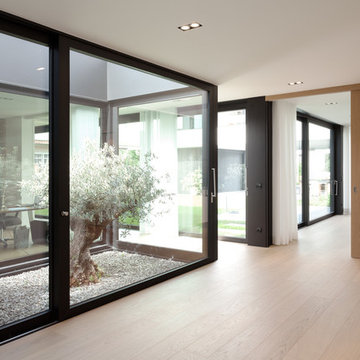
Henrik Schipper
Cette image montre un couloir minimaliste de taille moyenne avec un mur blanc, un sol en bois brun et un sol beige.
Cette image montre un couloir minimaliste de taille moyenne avec un mur blanc, un sol en bois brun et un sol beige.

Aménagement d'un couloir contemporain de taille moyenne avec un mur beige, parquet clair et un sol beige.
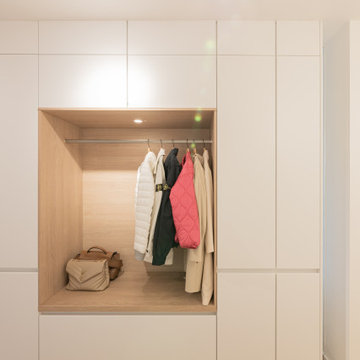
Réalisation d'un couloir design de taille moyenne avec un mur blanc, un sol en bois brun et un sol beige.

As a conceptual urban infill project, the Wexley is designed for a narrow lot in the center of a city block. The 26’x48’ floor plan is divided into thirds from front to back and from left to right. In plan, the left third is reserved for circulation spaces and is reflected in elevation by a monolithic block wall in three shades of gray. Punching through this block wall, in three distinct parts, are the main levels windows for the stair tower, bathroom, and patio. The right two-thirds of the main level are reserved for the living room, kitchen, and dining room. At 16’ long, front to back, these three rooms align perfectly with the three-part block wall façade. It’s this interplay between plan and elevation that creates cohesion between each façade, no matter where it’s viewed. Given that this project would have neighbors on either side, great care was taken in crafting desirable vistas for the living, dining, and master bedroom. Upstairs, with a view to the street, the master bedroom has a pair of closets and a skillfully planned bathroom complete with soaker tub and separate tiled shower. Main level cabinetry and built-ins serve as dividing elements between rooms and framing elements for views outside.
Architect: Visbeen Architects
Builder: J. Peterson Homes
Photographer: Ashley Avila Photography
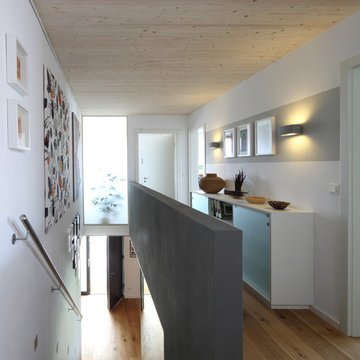
Nixdorf Fotografie
Réalisation d'un couloir design de taille moyenne avec un mur blanc, parquet clair et un sol beige.
Réalisation d'un couloir design de taille moyenne avec un mur blanc, parquet clair et un sol beige.

Cette image montre un couloir traditionnel de taille moyenne avec un mur marron, un sol en carrelage de céramique et un sol beige.
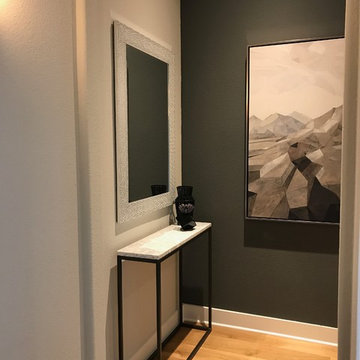
The Delaney's Design team was selected to decorate this beautiful new home in Frisco, Texas. The clients had selected their major furnishings, but weren't sure where to start when it came to decorating and creating a warm and welcoming home.
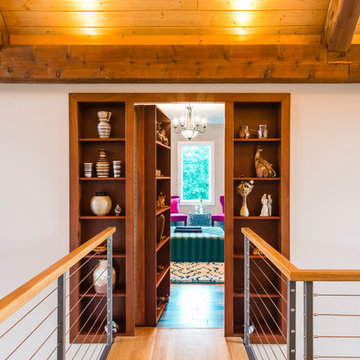
Exemple d'un couloir montagne de taille moyenne avec un mur beige, parquet clair et un sol beige.
Idées déco de couloirs de taille moyenne avec un sol beige
1
