Idées déco de couloirs de taille moyenne avec un sol jaune
Trier par :
Budget
Trier par:Populaires du jour
1 - 20 sur 79 photos
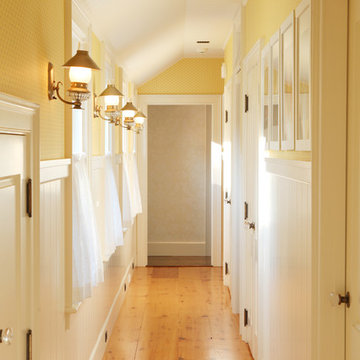
Frank Shirley Architects
Inspiration pour un couloir rustique de taille moyenne avec un mur jaune, un sol en bois brun et un sol jaune.
Inspiration pour un couloir rustique de taille moyenne avec un mur jaune, un sol en bois brun et un sol jaune.
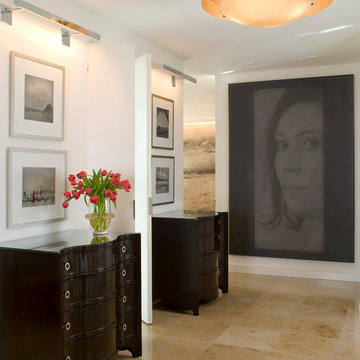
Exemple d'un couloir chic de taille moyenne avec un mur blanc, un sol en carrelage de porcelaine et un sol jaune.
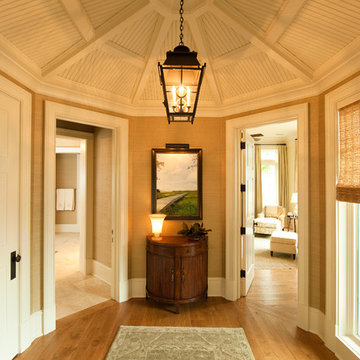
Octagonal Hallway with Painted Wood Ceiling
Idée de décoration pour un couloir tradition de taille moyenne avec un sol en bois brun, un mur beige et un sol jaune.
Idée de décoration pour un couloir tradition de taille moyenne avec un sol en bois brun, un mur beige et un sol jaune.
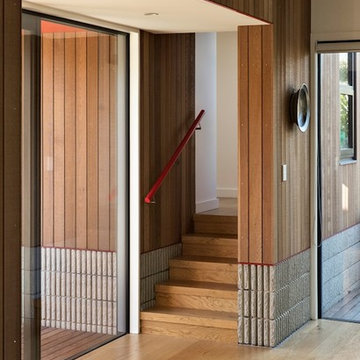
Area: 180m2
Location: Lake Hawea, Otago
Product: Plank 1-Strip 2V Oak Markant brushed
Credit: Davidson Building Ltd
Photo Credits: New Zealand Institute of Architects Incorporated
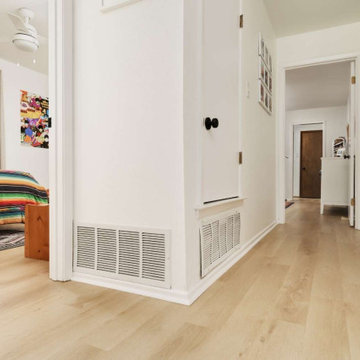
A classic select grade natural oak. Timeless and versatile. With the Modin Collection, we have raised the bar on luxury vinyl plank. The result: a new standard in resilient flooring. Our Base line features smaller planks and less prominent bevels, at an even lower price point. Both offer true embossed-in-register texture, a low sheen level, a commercial-grade wear-layer, a pre-attached underlayment, a rigid SPC core, and are 100% waterproof.
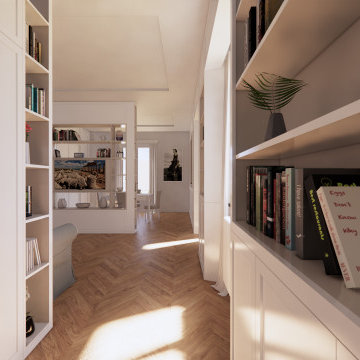
Idées déco pour un couloir classique de taille moyenne avec un mur blanc, un sol en bois brun, un sol jaune, un plafond décaissé et boiseries.
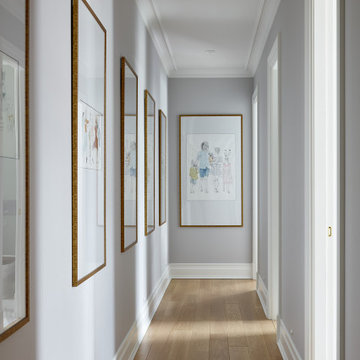
Inspiration pour un couloir design de taille moyenne avec un mur gris, parquet clair et un sol jaune.
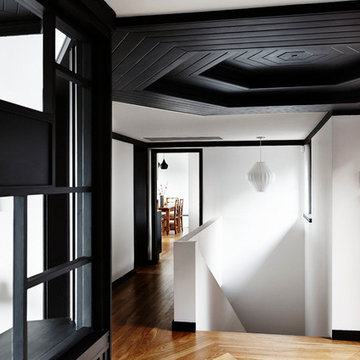
Jeff Karskens Designer
Idée de décoration pour un couloir design de taille moyenne avec un mur blanc, un sol en bois brun et un sol jaune.
Idée de décoration pour un couloir design de taille moyenne avec un mur blanc, un sol en bois brun et un sol jaune.
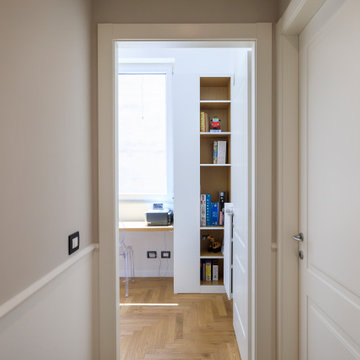
Corridoio zona notte moderno con doppio colore, beige sopra il cordolo della boiserie e bianco sotto il cordolo.
Réalisation d'un couloir minimaliste de taille moyenne avec parquet clair, un sol jaune, un plafond décaissé, boiseries et un mur beige.
Réalisation d'un couloir minimaliste de taille moyenne avec parquet clair, un sol jaune, un plafond décaissé, boiseries et un mur beige.
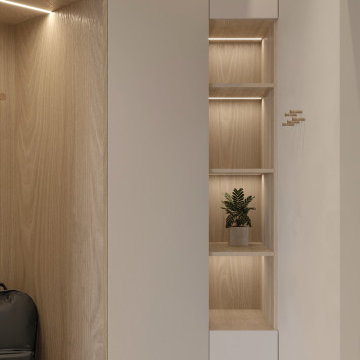
Современная квартира для семьи из четырех человек
Exemple d'un couloir tendance de taille moyenne avec un mur beige, un sol en bois brun et un sol jaune.
Exemple d'un couloir tendance de taille moyenne avec un mur beige, un sol en bois brun et un sol jaune.
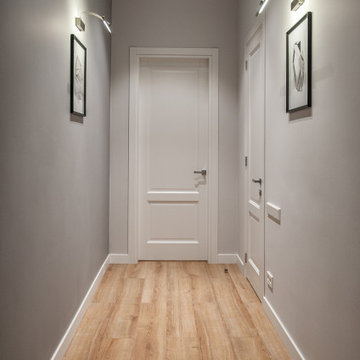
Дизайн проект квартиры на Невском проспекте.
Cette image montre un couloir design de taille moyenne avec un mur gris, sol en stratifié et un sol jaune.
Cette image montre un couloir design de taille moyenne avec un mur gris, sol en stratifié et un sol jaune.

Tadeo 4909 is a building that takes place in a high-growth zone of the city, seeking out to offer an urban, expressive and custom housing. It consists of 8 two-level lofts, each of which is distinct to the others.
The area where the building is set is highly chaotic in terms of architectural typologies, textures and colors, so it was therefore chosen to generate a building that would constitute itself as the order within the neighborhood’s chaos. For the facade, three types of screens were used: white, satin and light. This achieved a dynamic design that simultaneously allows the most passage of natural light to the various environments while providing the necessary privacy as required by each of the spaces.
Additionally, it was determined to use apparent materials such as concrete and brick, which given their rugged texture contrast with the clearness of the building’s crystal outer structure.
Another guiding idea of the project is to provide proactive and ludic spaces of habitation. The spaces’ distribution is variable. The communal areas and one room are located on the main floor, whereas the main room / studio are located in another level – depending on its location within the building this second level may be either upper or lower.
In order to achieve a total customization, the closets and the kitchens were exclusively designed. Additionally, tubing and handles in bathrooms as well as the kitchen’s range hoods and lights were designed with utmost attention to detail.
Tadeo 4909 is an innovative building that seeks to step out of conventional paradigms, creating spaces that combine industrial aesthetics within an inviting environment.
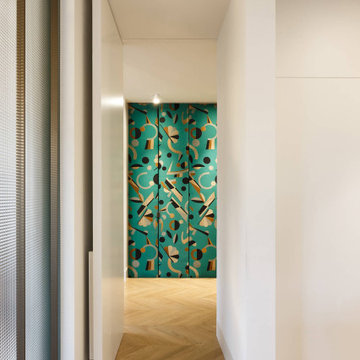
Idée de décoration pour un couloir design de taille moyenne avec un mur blanc, parquet clair, un sol jaune, un plafond décaissé et du papier peint.
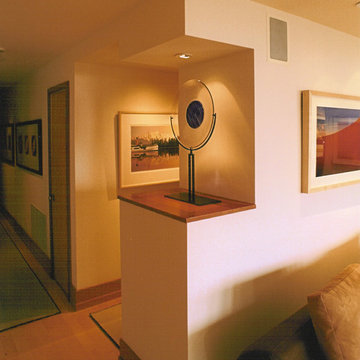
wall niche for sculture display
Idées déco pour un couloir moderne de taille moyenne avec un mur blanc, un sol en bois brun et un sol jaune.
Idées déco pour un couloir moderne de taille moyenne avec un mur blanc, un sol en bois brun et un sol jaune.
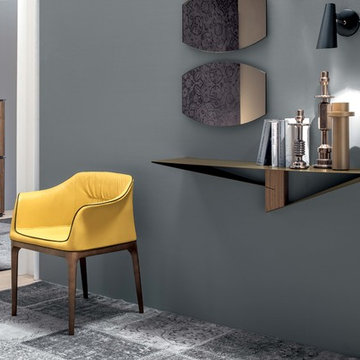
A new global trend in interior décor that veers from exotic to deep in mysterious is the main driving force behind the intricate design of the Mivida Modern Dining Chair. Manufactured in Italy by Tonin Casa, Mivida Dining Chair has a substantially curvilinear structure and unique options for its upholstery and frame. Mivida Dining Chair is available as an armchair or standard side chair featuring ash wood legs in Canaletto walnut, thermal oak or natural oak while its seat can be upholstered in any of the available 21 real soft leather colors or 21 eco leather colors. Piping is available in white, black, mocha and chocolate genuine leather colors.
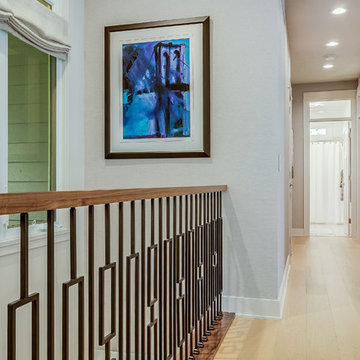
The custom walnut and iron stair rail was co-designed by the clients. The collaboration works beautifully in the space. The lavender wallcovering (DLCOUCH) is a practical and gorgeous backdrop to the unique custom art.
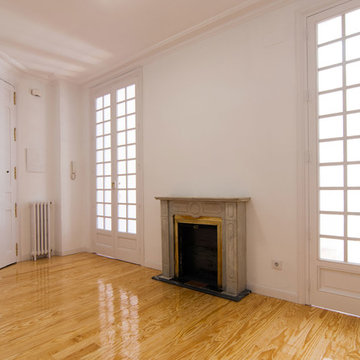
Fotos por ACGP arquitectura
Cette image montre un couloir traditionnel de taille moyenne avec un mur blanc, parquet clair et un sol jaune.
Cette image montre un couloir traditionnel de taille moyenne avec un mur blanc, parquet clair et un sol jaune.
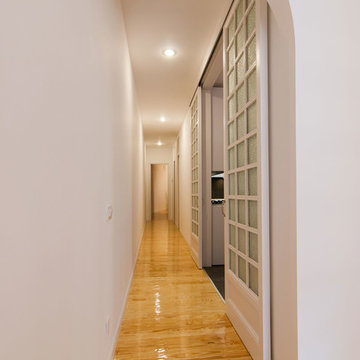
Fotos por ACGP arquitectura
Aménagement d'un couloir classique de taille moyenne avec un mur blanc, parquet clair et un sol jaune.
Aménagement d'un couloir classique de taille moyenne avec un mur blanc, parquet clair et un sol jaune.

Cette image montre un couloir asiatique de taille moyenne avec un mur blanc, un sol en contreplaqué et un sol jaune.
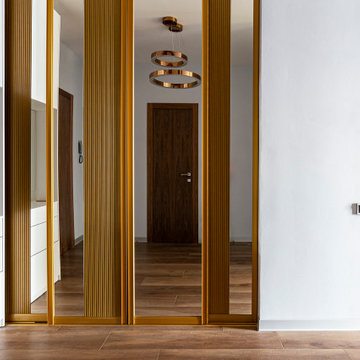
Квартира в минималистичном стиле ваби-саби. Автор проекта: Ассоциация IDA
Cette photo montre un couloir tendance de taille moyenne avec un mur blanc, sol en stratifié et un sol jaune.
Cette photo montre un couloir tendance de taille moyenne avec un mur blanc, sol en stratifié et un sol jaune.
Idées déco de couloirs de taille moyenne avec un sol jaune
1