Idées déco de couloirs de taille moyenne
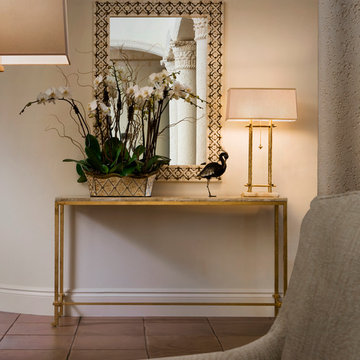
Dan Forer, Photographer
Aménagement d'un couloir classique de taille moyenne avec un mur beige, un sol en carrelage de céramique et un sol marron.
Aménagement d'un couloir classique de taille moyenne avec un mur beige, un sol en carrelage de céramique et un sol marron.
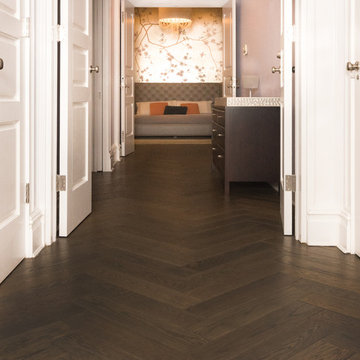
Herringbone pattern select grade solid 3/4 inch thick White Oak custom prefinished wood flooring from Hull Forest Products. 1-800-928-9602. www.hullforest.com
Photo by Marci Miles.
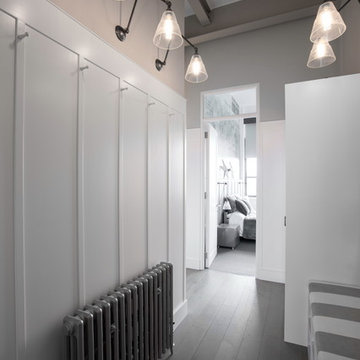
The brief for this project involved completely re configuring the space inside this industrial warehouse style apartment in Chiswick to form a one bedroomed/ two bathroomed space with an office mezzanine level. The client wanted a look that had a clean lined contemporary feel, but with warmth, texture and industrial styling. The space features a colour palette of dark grey, white and neutral tones with a bespoke kitchen designed by us, and also a bespoke mural on the master bedroom wall.
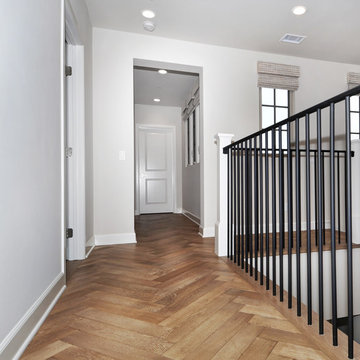
White Oak Chevron Pattern in Seaside Brown stain. Photography by The Bowman Group.
Inspiration pour un couloir traditionnel de taille moyenne avec un mur blanc.
Inspiration pour un couloir traditionnel de taille moyenne avec un mur blanc.
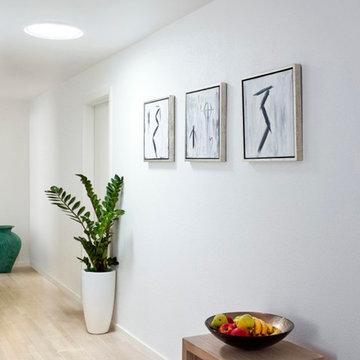
Interior spaces such as entryways and hallways are often dark and unwelcoming without access to natural light – or the possibility of skylights. But with innovative VELUX Sun Tunnel skylights, you can add enough daylight to turn these mundane areas into something extraordinary.
Photo Courtesy of VELUX
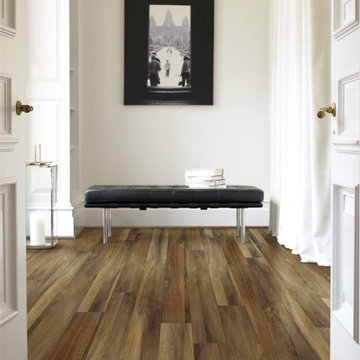
Cette photo montre un couloir tendance de taille moyenne avec un mur blanc, un sol en vinyl et un sol marron.
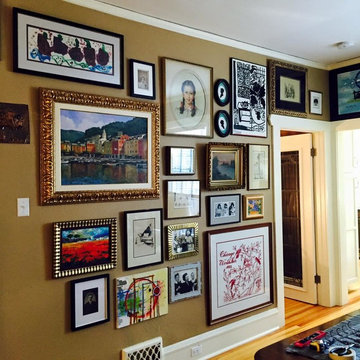
Aménagement d'un couloir éclectique de taille moyenne avec un mur beige et parquet clair.

Doors off the landing to bedrooms and bathroom. Doors and handles are bespoke, made by a local joiner.
Photo credit: Mark Bolton Photography
Idées déco pour un couloir contemporain de taille moyenne avec un mur bleu et sol en béton ciré.
Idées déco pour un couloir contemporain de taille moyenne avec un mur bleu et sol en béton ciré.
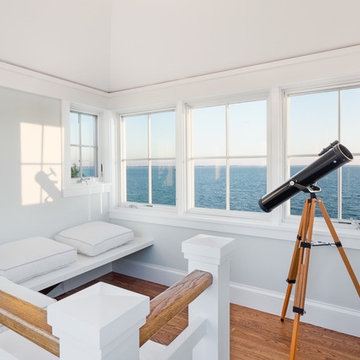
One of our favorite spots in a house where we have so many favorites. Who wouldn't love to spend some time here with a friend or a book while watching for whales? This bright and airy cupola with its white pillows and wood floors provides the perfect retreat.
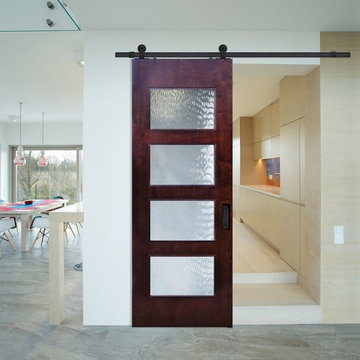
Aménagement d'un couloir contemporain de taille moyenne avec un mur blanc et un sol en ardoise.
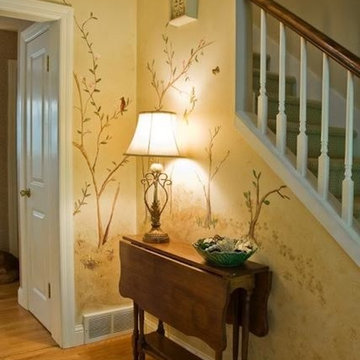
Idée de décoration pour un couloir design de taille moyenne avec un mur jaune et un sol en bois brun.
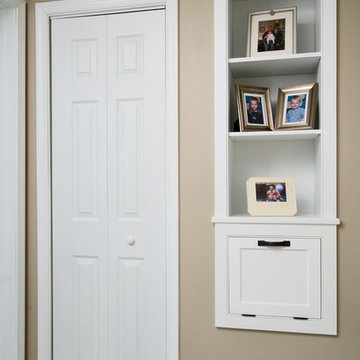
This photo shows the laundry chute and built-in shelves we created in the upstairs hallway. The chute connects to the laundry which we relocated to the basement. Placing the built-in shelves above the chute adds an attractive feature that helps to hide the utilitarian device.
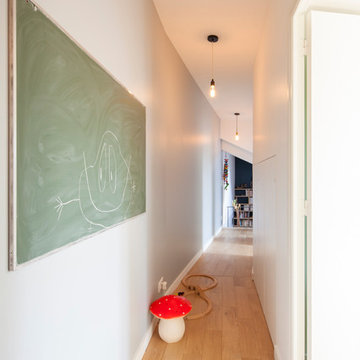
Cyrille Lallement
Idée de décoration pour un couloir design de taille moyenne avec un mur blanc et parquet clair.
Idée de décoration pour un couloir design de taille moyenne avec un mur blanc et parquet clair.
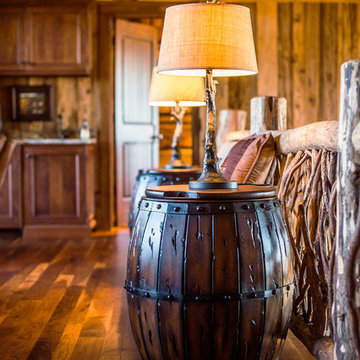
A stunning mountain retreat, this custom legacy home was designed by MossCreek to feature antique, reclaimed, and historic materials while also providing the family a lodge and gathering place for years to come. Natural stone, antique timbers, bark siding, rusty metal roofing, twig stair rails, antique hardwood floors, and custom metal work are all design elements that work together to create an elegant, yet rustic mountain luxury home.

Евгений Кулибаба
Idées déco pour un couloir classique de taille moyenne avec un mur bleu, un sol blanc et parquet peint.
Idées déco pour un couloir classique de taille moyenne avec un mur bleu, un sol blanc et parquet peint.

Dorian Teti_2014
Exemple d'un couloir chic de taille moyenne avec un mur blanc, moquette et un sol bleu.
Exemple d'un couloir chic de taille moyenne avec un mur blanc, moquette et un sol bleu.
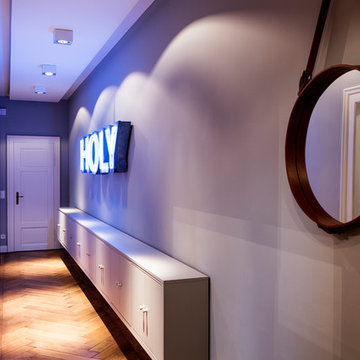
Idée de décoration pour un couloir design de taille moyenne avec un mur gris, un sol en bois brun et un sol marron.
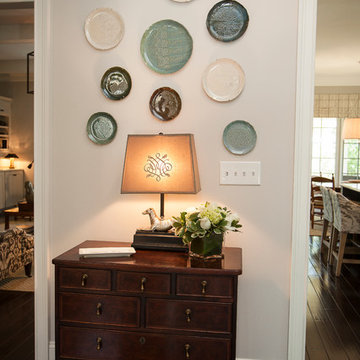
A hallway with a dark wooden chest of drawers, plate wall decor, house plant, and a patterned lamp.
Project designed by Atlanta interior design firm, Nandina Home & Design. Their Sandy Springs home decor showroom and design studio also serve Midtown, Buckhead, and outside the perimeter.
For more about Nandina Home & Design, click here: https://nandinahome.com/
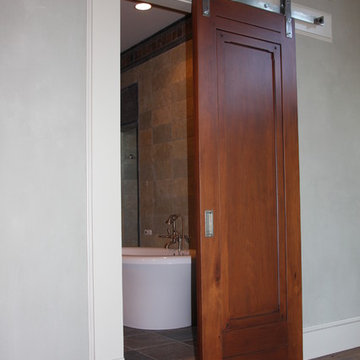
Appwood panel-on-panel, Interior Barn Door in European Beach with flat track hardware.
Exemple d'un couloir nature de taille moyenne avec un mur gris et parquet foncé.
Exemple d'un couloir nature de taille moyenne avec un mur gris et parquet foncé.
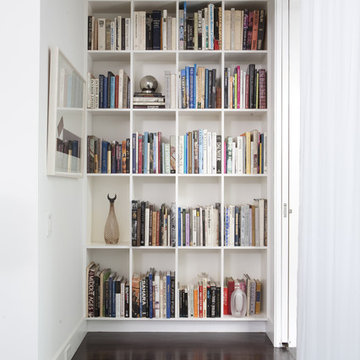
Featured in Home & Design Magazine, this Chevy Chase home was inspired by Hugh Newell Jacobsen and built/designed by Anthony Wilder's team of architects and designers.
Idées déco de couloirs de taille moyenne
8